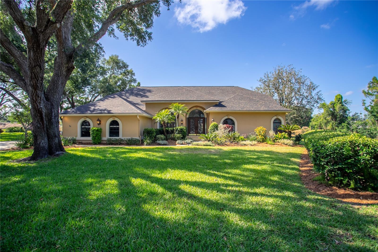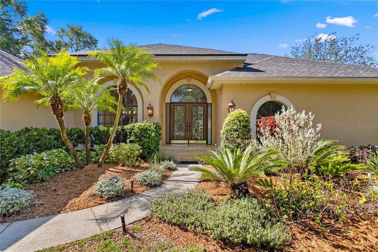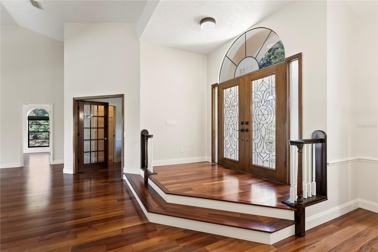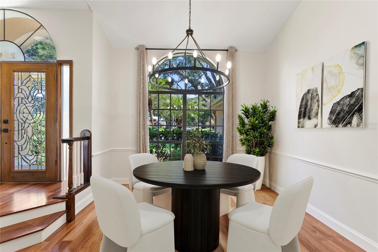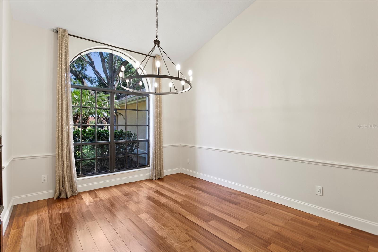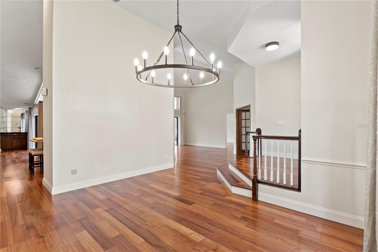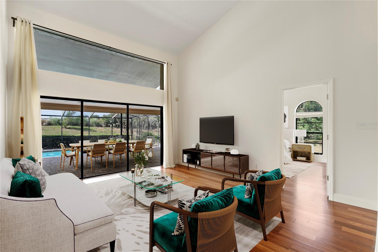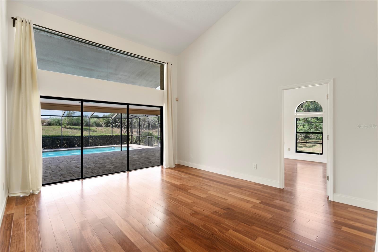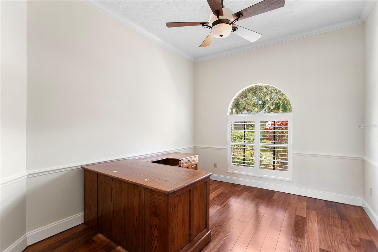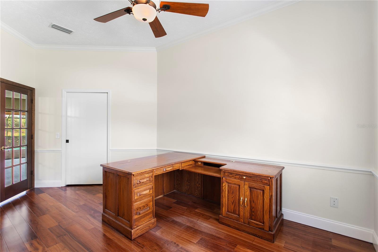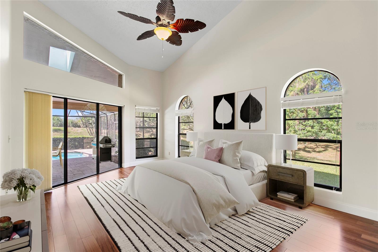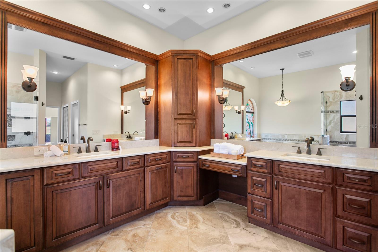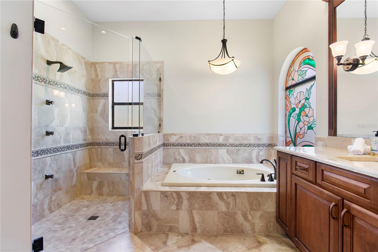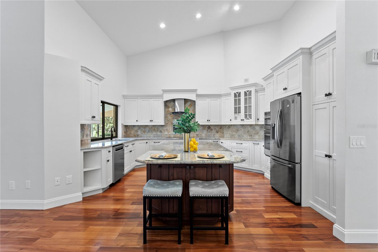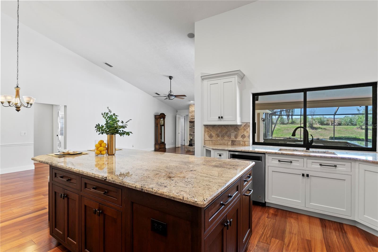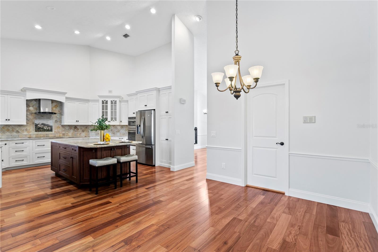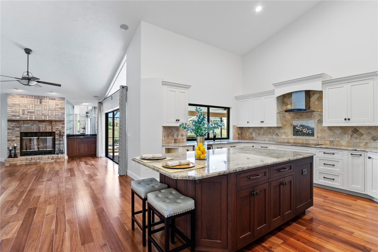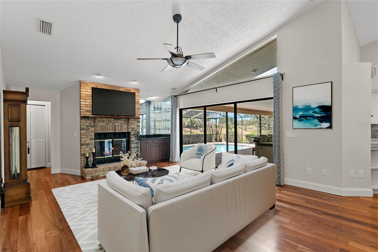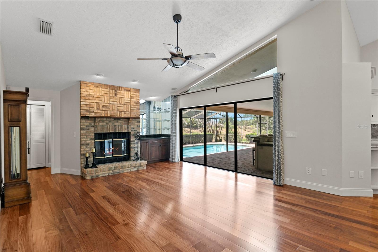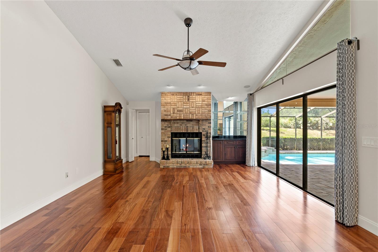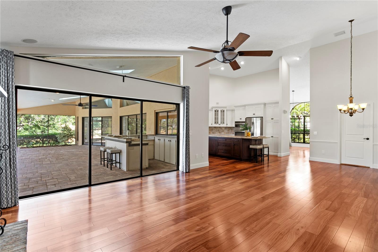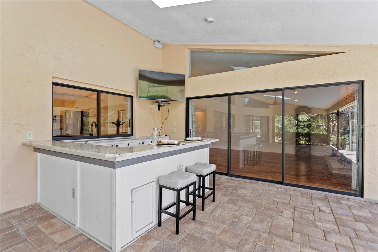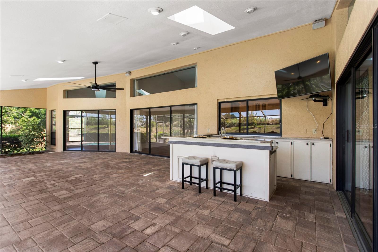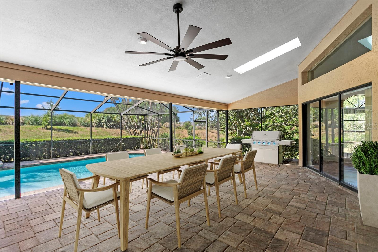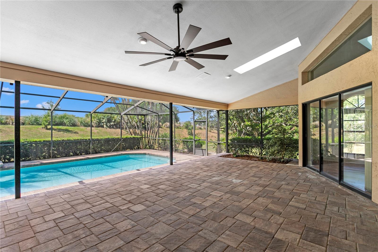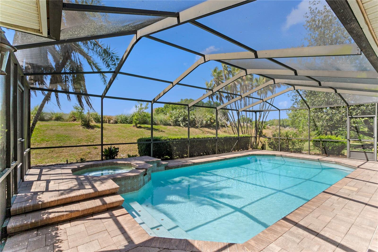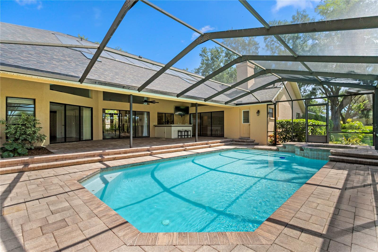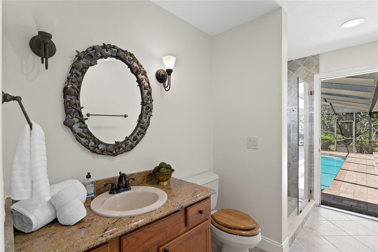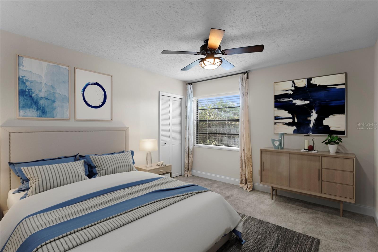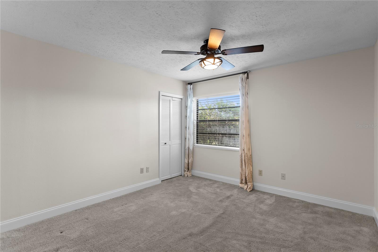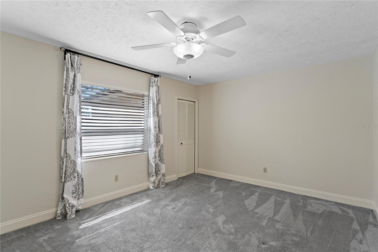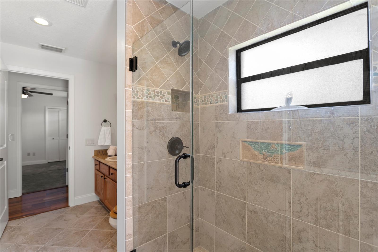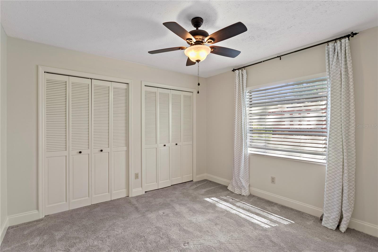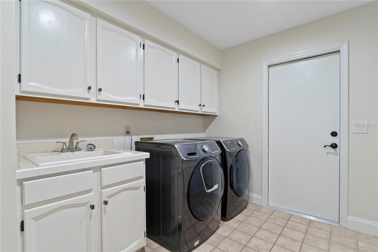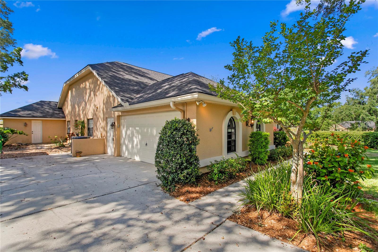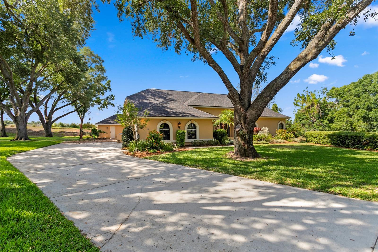Contact David F. Ryder III
Schedule A Showing
Request more information
- Home
- Property Search
- Search results
- 2513 Buckhorn Run Drive, VALRICO, FL 33596
- MLS#: TB8379326 ( Residential )
- Street Address: 2513 Buckhorn Run Drive
- Viewed:
- Price: $739,000
- Price sqft: $170
- Waterfront: No
- Year Built: 1989
- Bldg sqft: 4352
- Bedrooms: 4
- Total Baths: 3
- Full Baths: 3
- Garage / Parking Spaces: 2
- Days On Market: 1
- Additional Information
- Geolocation: 27.8975 / -82.2417
- County: HILLSBOROUGH
- City: VALRICO
- Zipcode: 33596
- Subdivision: Buckhorn Run
- Elementary School: Buckhorn
- Middle School: Mulrennan
- High School: Durant
- Provided by: COMPASS FLORIDA LLC
- Contact: Kerry Lather
- 305-851-2820

- DMCA Notice
-
DescriptionTasteful elegance and timeless style set off this lovely 4 bedroom, 3 full bath pool home in Buckhorn Run, an exclusive enclave and one of Valricos most desirable neighborhoods. Situated on a generous 18,921sf cul de sac lot, this home has been lovingly cared for and beautifully maintained by the original owners. Light and bright dining room, pool view living room, and flexible den/office space flank the entryway, and highlights such as freshly painted interior, Brazilian oak flooring, soaring 15 foot vaulted ceilings, glass doors opening to the outdoor living space, and lovely transom windows are all featured throughout the home. A spacious owners retreat with natural light, convenient sliders to the sparkling pool, ensuite bathroom with garden tub and large separate shower, dual vanities, private water closet, walk in closet and large secondary closet provides a tranquil haven from the rest of the home. The newly updated chefs kitchen features granite countertops with a center island and breakfast bar, stone tile backsplash with custom glass tile mosaic, custom built cabinetry, stainless steel appliances, and separate kitchen nook, with combination laundry/mud room off the oversized 2 car garage with new epoxy flooring. The large family room with vaulted ceiling and built in bar invites you to unwind at the wood burning fireplace, enjoying soothing pool views and a relaxed setting. The incredible outdoor living space features a covered entertainment area, outdoor kitchen with large dining area/bar and TV, sparkling pool & spa, full pool bath, and a large yard featuring mature landscaping and oak trees for splendid shade. Three additional bedrooms with generous closet space and new carpet, two sharing a Jack n Jill style bathroom with two sink areas, and the third bedroom, utilizing the full pool bath, complete the living space. Additional features include a newer roof (2021), heat pump (2021), Samsung washer & dryer (2019), solar panels for heating pool, central vacuum system, landscape irrigation sprinkler system with reclaimed water, an oversized two car garage with built in shelving and storage, plus a large front drive providing ample additional parking space. Low HOA fee of $395/year. Buckhorn Run offers convenient access to the Tampa Bay Areas best schools, hospitals, shopping, dining, sports & entertainment, TIA Airport, Downtown Tampa, Downtown St. Pete, Bay Area beaches, championship golf courses, Buckhorn Golf Club, and much more! Grandfather clock, office desk and family room curtains do not convey.
All
Similar
Property Features
Appliances
- Built-In Oven
- Convection Oven
- Cooktop
- Dishwasher
- Dryer
- Electric Water Heater
- Microwave
- Range
- Range Hood
- Refrigerator
- Washer
Home Owners Association Fee
- 395.00
Association Name
- University Properties - Richard Bailey
Association Phone
- 813-980-1000
Carport Spaces
- 0.00
Close Date
- 0000-00-00
Cooling
- Central Air
Country
- US
Covered Spaces
- 0.00
Exterior Features
- Garden
- Lighting
- Outdoor Grill
- Outdoor Kitchen
- Rain Gutters
- Sliding Doors
- Storage
Flooring
- Carpet
- Tile
- Wood
Furnished
- Unfurnished
Garage Spaces
- 2.00
Green Energy Efficient
- Pool
Heating
- Central
- Electric
High School
- Durant-HB
Insurance Expense
- 0.00
Interior Features
- Ceiling Fans(s)
- Central Vaccum
- Dry Bar
- Eat-in Kitchen
- High Ceilings
- Kitchen/Family Room Combo
- Living Room/Dining Room Combo
- Primary Bedroom Main Floor
- Split Bedroom
- Stone Counters
- Thermostat
- Vaulted Ceiling(s)
- Walk-In Closet(s)
- Window Treatments
Legal Description
- BUCKHORN RUN LOT 19
Levels
- One
Living Area
- 3190.00
Lot Features
- Cul-De-Sac
- Irregular Lot
- Landscaped
- Near Golf Course
- Oversized Lot
- Street Dead-End
- Paved
- Private
Middle School
- Mulrennan-HB
Area Major
- 33596 - Valrico
Net Operating Income
- 0.00
Occupant Type
- Vacant
Open Parking Spaces
- 0.00
Other Expense
- 0.00
Parcel Number
- U-06-30-21-365-000000-00019.0
Parking Features
- Curb Parking
- Driveway
- Garage Door Opener
- Garage Faces Side
- On Street
- Parking Pad
Pets Allowed
- Yes
Pool Features
- Deck
- Gunite
- Heated
- In Ground
- Lighting
- Outside Bath Access
- Screen Enclosure
- Solar Heat
Property Type
- Residential
Roof
- Shingle
School Elementary
- Buckhorn-HB
Sewer
- Public Sewer
Style
- Ranch
- Traditional
Tax Year
- 2024
Township
- 30
Utilities
- BB/HS Internet Available
- Cable Available
- Electricity Available
- Electricity Connected
- Propane
- Sewer Available
- Sewer Connected
- Sprinkler Meter
- Sprinkler Recycled
- Water Available
- Water Connected
View
- Garden
- Pool
- Trees/Woods
Virtual Tour Url
- https://www.propertypanorama.com/instaview/stellar/TB8379326
Water Source
- Public
Year Built
- 1989
Zoning Code
- RSC-3
The information provided by this website is for the personal, non-commercial use of consumers and may not be used for any purpose other than to identify prospective properties consumers may be interested in purchasing.
Display of MLS data is usually deemed reliable but is NOT guaranteed accurate.
Datafeed Last updated on April 30, 2025 @ 12:00 am
Display of MLS data is usually deemed reliable but is NOT guaranteed accurate.
Datafeed Last updated on April 30, 2025 @ 12:00 am
©2006-2025 brokerIDXsites.com - https://brokerIDXsites.com


