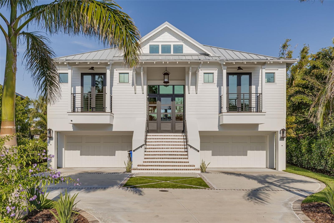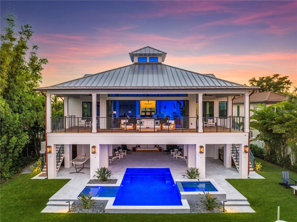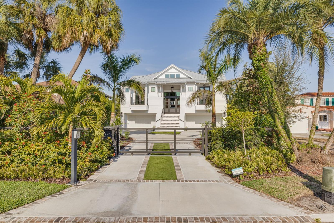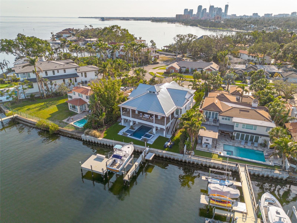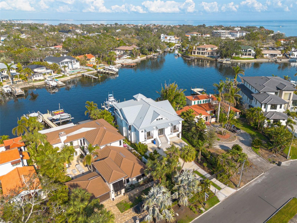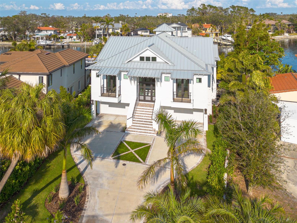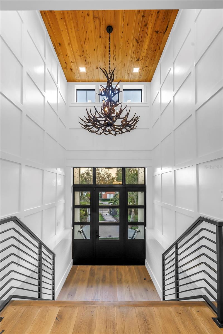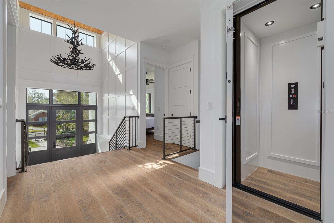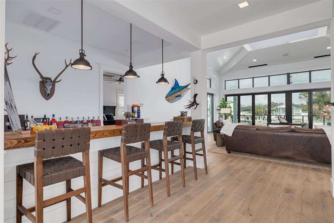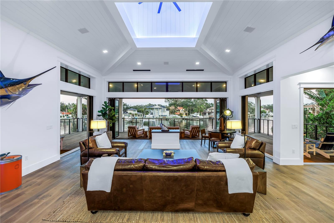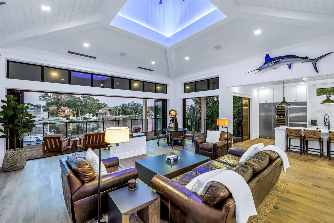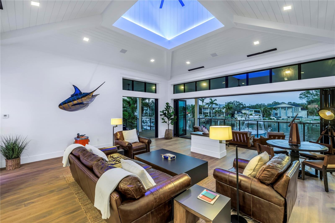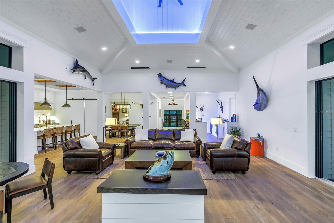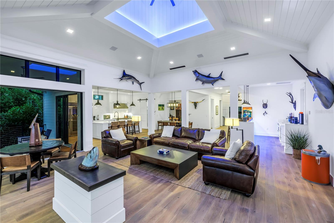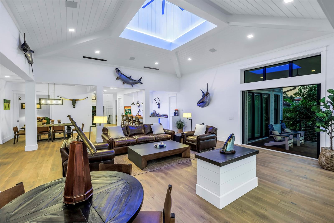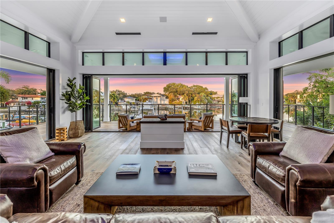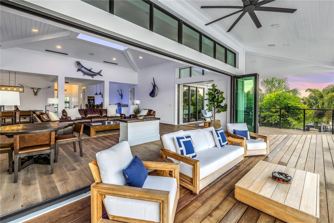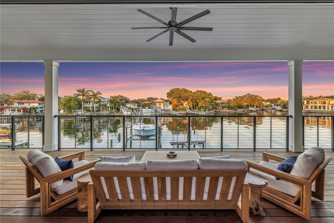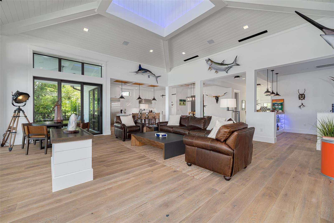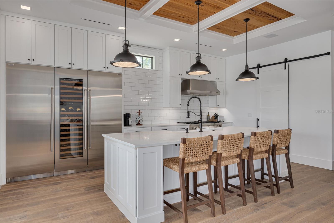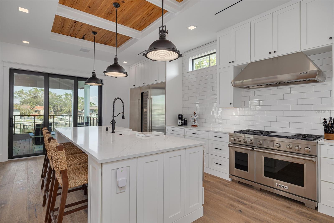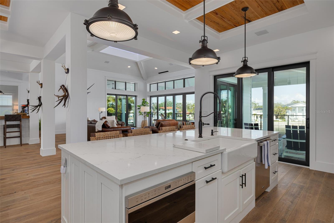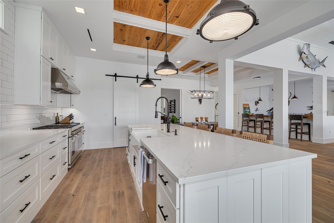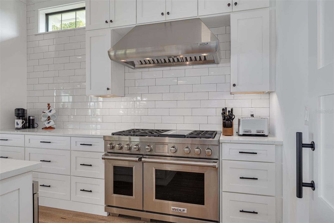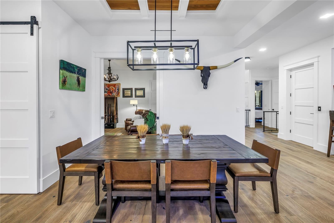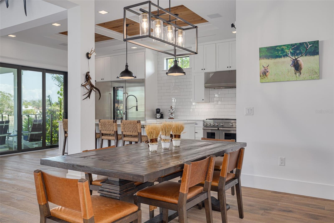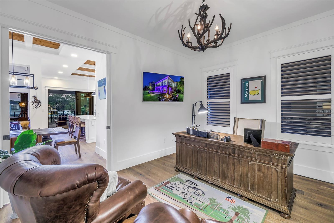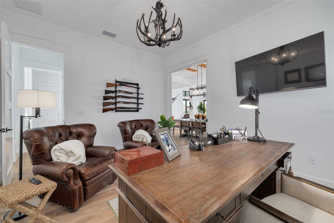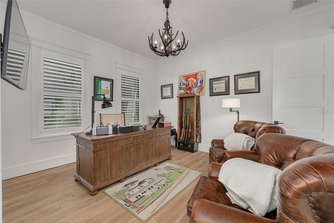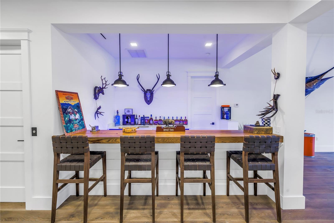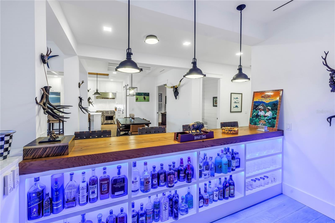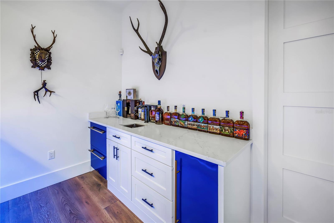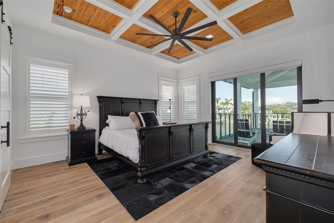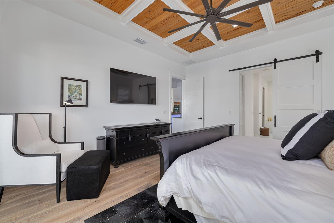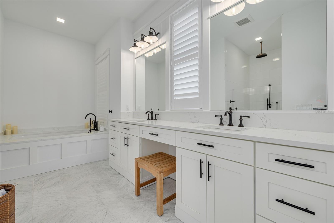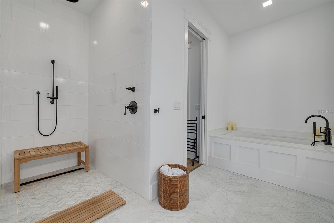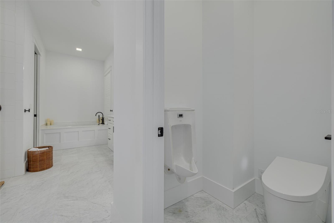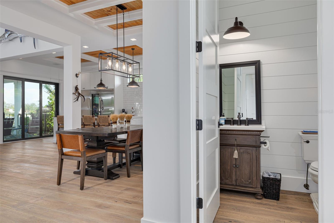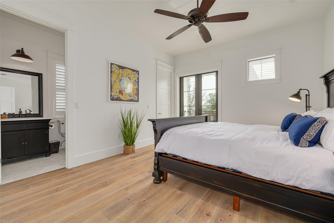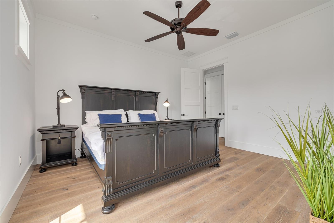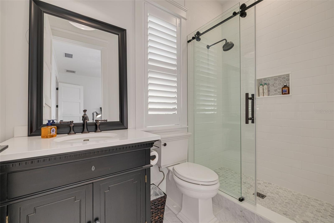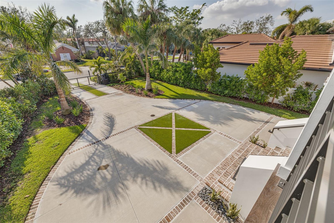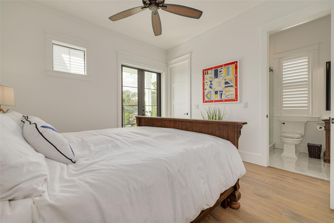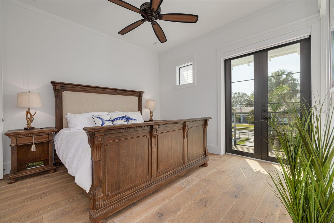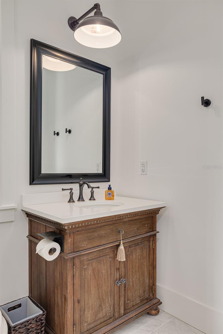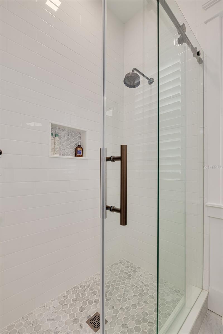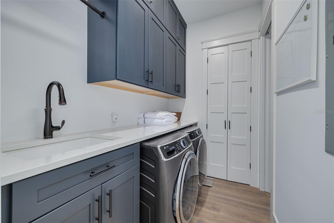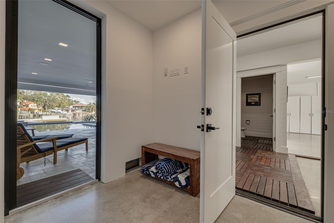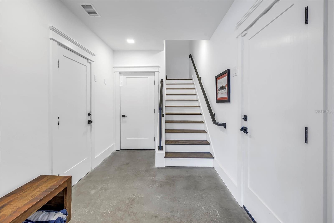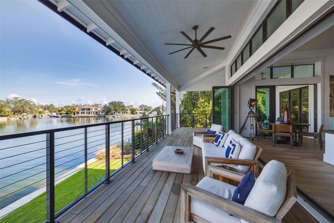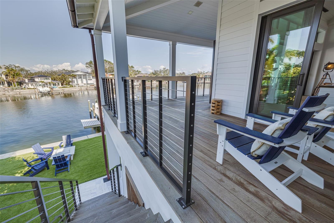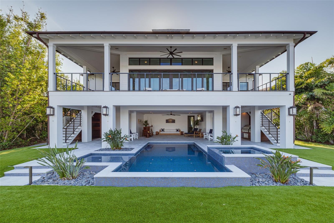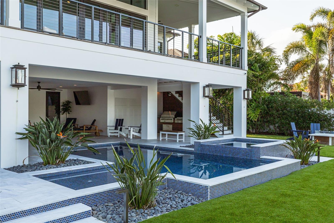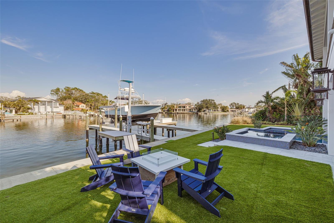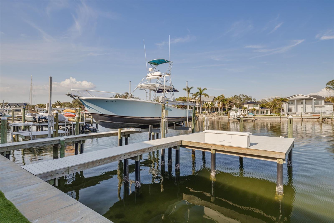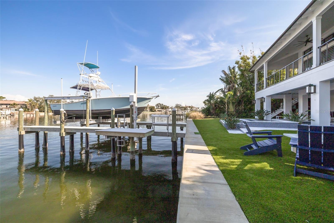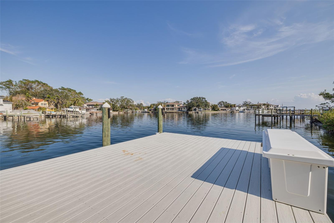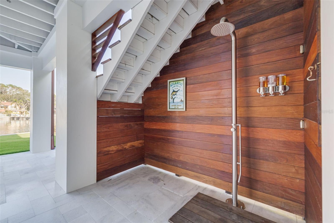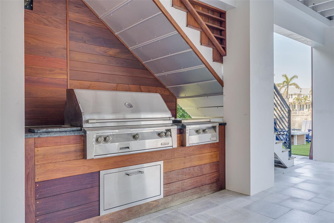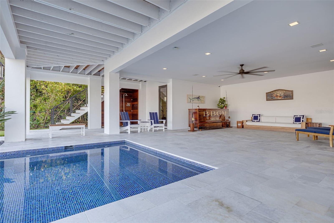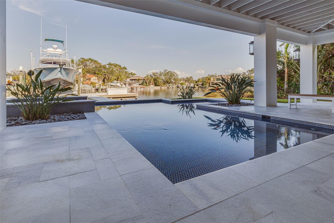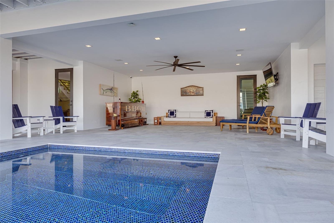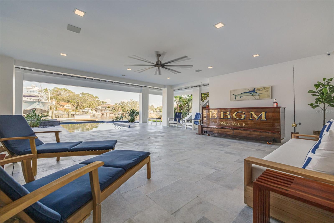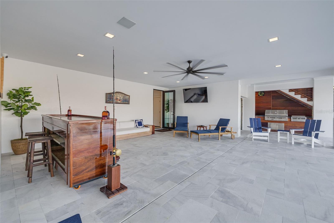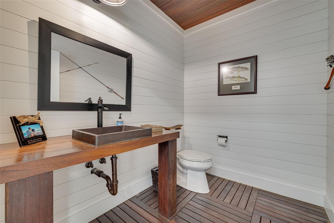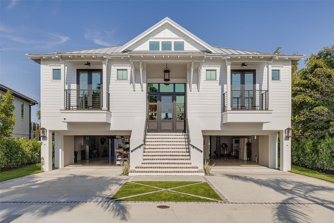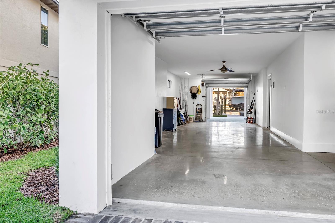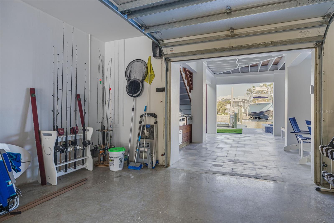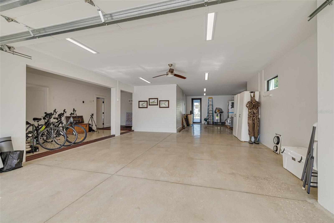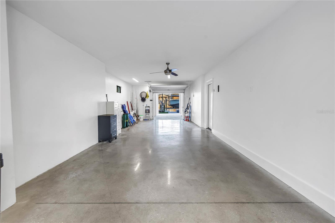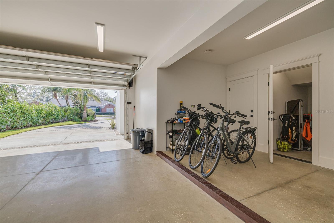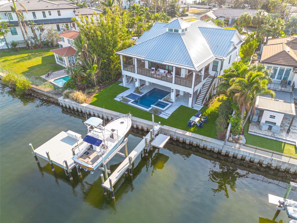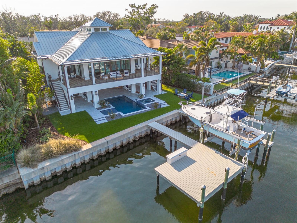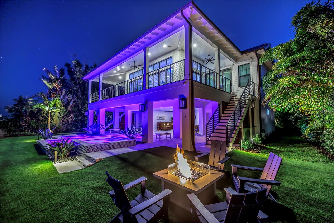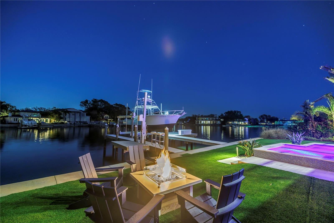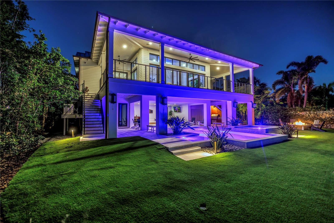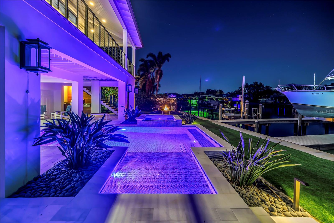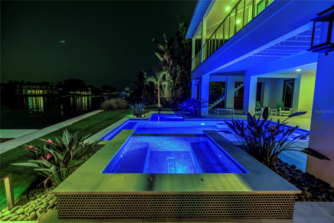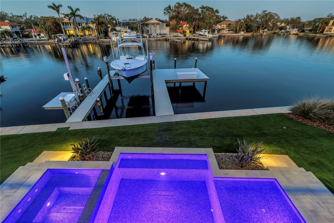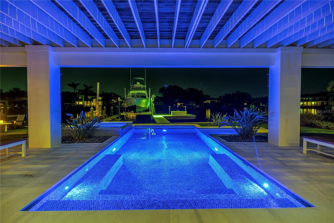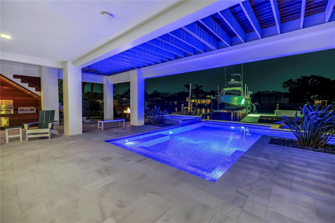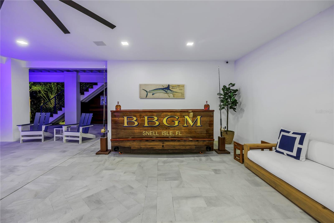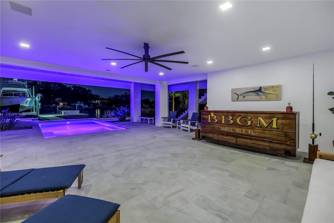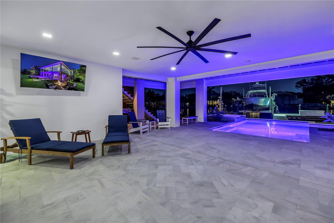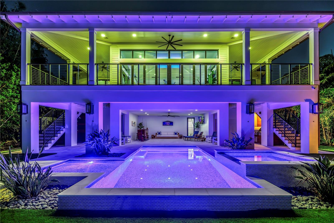Contact David F. Ryder III
Schedule A Showing
Request more information
- Home
- Property Search
- Search results
- 721 Brightwaters Boulevard Ne, ST PETERSBURG, FL 33704
- MLS#: TB8379048 ( Residential )
- Street Address: 721 Brightwaters Boulevard Ne
- Viewed: 10
- Price: $6,495,000
- Price sqft: $922
- Waterfront: Yes
- Wateraccess: Yes
- Waterfront Type: Bay/Harbor
- Year Built: 2023
- Bldg sqft: 7042
- Bedrooms: 3
- Total Baths: 5
- Full Baths: 3
- 1/2 Baths: 2
- Garage / Parking Spaces: 7
- Days On Market: 17
- Additional Information
- Geolocation: 27.792 / -82.6188
- County: PINELLAS
- City: ST PETERSBURG
- Zipcode: 33704
- Subdivision: Snell Isle Brightwaters Sec 1
- Provided by: KELLER WILLIAMS ST PETE REALTY
- Contact: Zach Zehnder
- 727-894-1600

- DMCA Notice
-
DescriptionA crown jewel resting on a protected, non bridge restricted, pie shaped lot on the highly coveted brightwaters blvd ne in snell isle! This custom designed & constructed single family residence by canopy builders is a true sportsman's paradise, and offers the most discerning buyer a taste of luxury living at its finest. The space is used perfectly, and offers 3,175 sf of living area (on one level) & 7,042 sf of total area under roof that is comprised of three (3) bedrooms + office, three and one half (3. 5) bathrooms (plus a pool bathroom at ground level), seven (7) car garage and multiple, covered outdoor living spaces to capture the beautiful water views. Privacy & security are maximized with a custom, metal electric gate and a concrete block wall on each side of the property with mature landscaping. Poured concrete block walls with cement siding, standing seam metal roof with cupola & copper gutters, impact rated pgt windows & doors, metal front entry door and accordion style folding doors with transoms at the rear of the great room. Soaring ceilings throughout pour in natural light and include a cathedral great room, coffered dining area and vaulted outdoor spaces. Beautiful millwork throughout including custom wood closets, pecky cypress accents, custom bar, outdoor shower & 42" built in alfresco grille area. The pool & spa (built by sekas pools) is a true work of art, and includes a fully tiled pool surface, natural gas heater and marble decking. Additional features include: whole house natural gas generac generator, subzero & wolf kitchen appliances, quartz countertops, designer lighting & plumbing fixtures, level 5 drywall, duchateau european oak wood flooring, 2 stop elevator, ipe decking, custom metal cable railings, finished garage with polished concrete floors, new composite dock (with water & electric) + 16k boat lift + utility lift + new 90' seawall + dock box, sonos speakers, plantation shutters & automatic blinds/shades in the bedrooms, marble bathrooms with restoration hardware vanities, large bonus attic storage with plywood decking, 7 natural gas lanterns, spray foam insulation, irrigation system and artificial turf in the rear of the property. This is the home and lifestyle you have been waiting for schedule a time to view the inside today!
All
Similar
Property Features
Waterfront Description
- Bay/Harbor
Appliances
- Bar Fridge
- Dishwasher
- Disposal
- Dryer
- Gas Water Heater
- Ice Maker
- Microwave
- Range
- Range Hood
- Refrigerator
- Washer
- Wine Refrigerator
Home Owners Association Fee
- 0.00
Carport Spaces
- 0.00
Close Date
- 0000-00-00
Cooling
- Central Air
Country
- US
Covered Spaces
- 0.00
Exterior Features
- Dog Run
- Outdoor Kitchen
- Rain Gutters
- Sliding Doors
Fencing
- Electric
- Fenced
- Masonry
Flooring
- Concrete
- Hardwood
- Marble
- Tile
Furnished
- Negotiable
Garage Spaces
- 7.00
Heating
- Central
- Electric
- Natural Gas
Insurance Expense
- 0.00
Interior Features
- Cathedral Ceiling(s)
- Ceiling Fans(s)
- Coffered Ceiling(s)
- Eat-in Kitchen
- Elevator
- High Ceilings
- Kitchen/Family Room Combo
- Open Floorplan
- Primary Bedroom Main Floor
- Solid Wood Cabinets
- Stone Counters
- Thermostat
- Vaulted Ceiling(s)
- Walk-In Closet(s)
- Wet Bar
- Window Treatments
Legal Description
- SNELL ISLE BRIGHTWATERS SEC 1 REPLAT LOT 49 & RIP RTS LESS SE'LY 10FT
Levels
- Two
Living Area
- 3175.00
Lot Features
- FloodZone
- City Limits
- Irregular Lot
- Oversized Lot
- Paved
Area Major
- 33704 - St Pete/Euclid
Net Operating Income
- 0.00
Occupant Type
- Owner
Open Parking Spaces
- 0.00
Other Expense
- 0.00
Parcel Number
- 17-31-17-83358-000-0490
Parking Features
- Bath In Garage
- Driveway
- Ground Level
- On Street
- Oversized
- Tandem
Pool Features
- Gunite
- Heated
- In Ground
- Salt Water
- Tile
Possession
- Close Of Escrow
Property Type
- Residential
Roof
- Metal
Sewer
- Public Sewer
Style
- Coastal
- Contemporary
- Key West
Tax Year
- 2024
Township
- 31
Utilities
- Electricity Connected
- Natural Gas Connected
- Sewer Connected
- Sprinkler Recycled
- Water Connected
View
- Water
Views
- 10
Virtual Tour Url
- https://www.propertypanorama.com/instaview/stellar/TB8379048
Water Source
- Public
Year Built
- 2023
Listing Data ©2025 Greater Fort Lauderdale REALTORS®
Listings provided courtesy of The Hernando County Association of Realtors MLS.
Listing Data ©2025 REALTOR® Association of Citrus County
Listing Data ©2025 Royal Palm Coast Realtor® Association
The information provided by this website is for the personal, non-commercial use of consumers and may not be used for any purpose other than to identify prospective properties consumers may be interested in purchasing.Display of MLS data is usually deemed reliable but is NOT guaranteed accurate.
Datafeed Last updated on May 17, 2025 @ 12:00 am
©2006-2025 brokerIDXsites.com - https://brokerIDXsites.com


