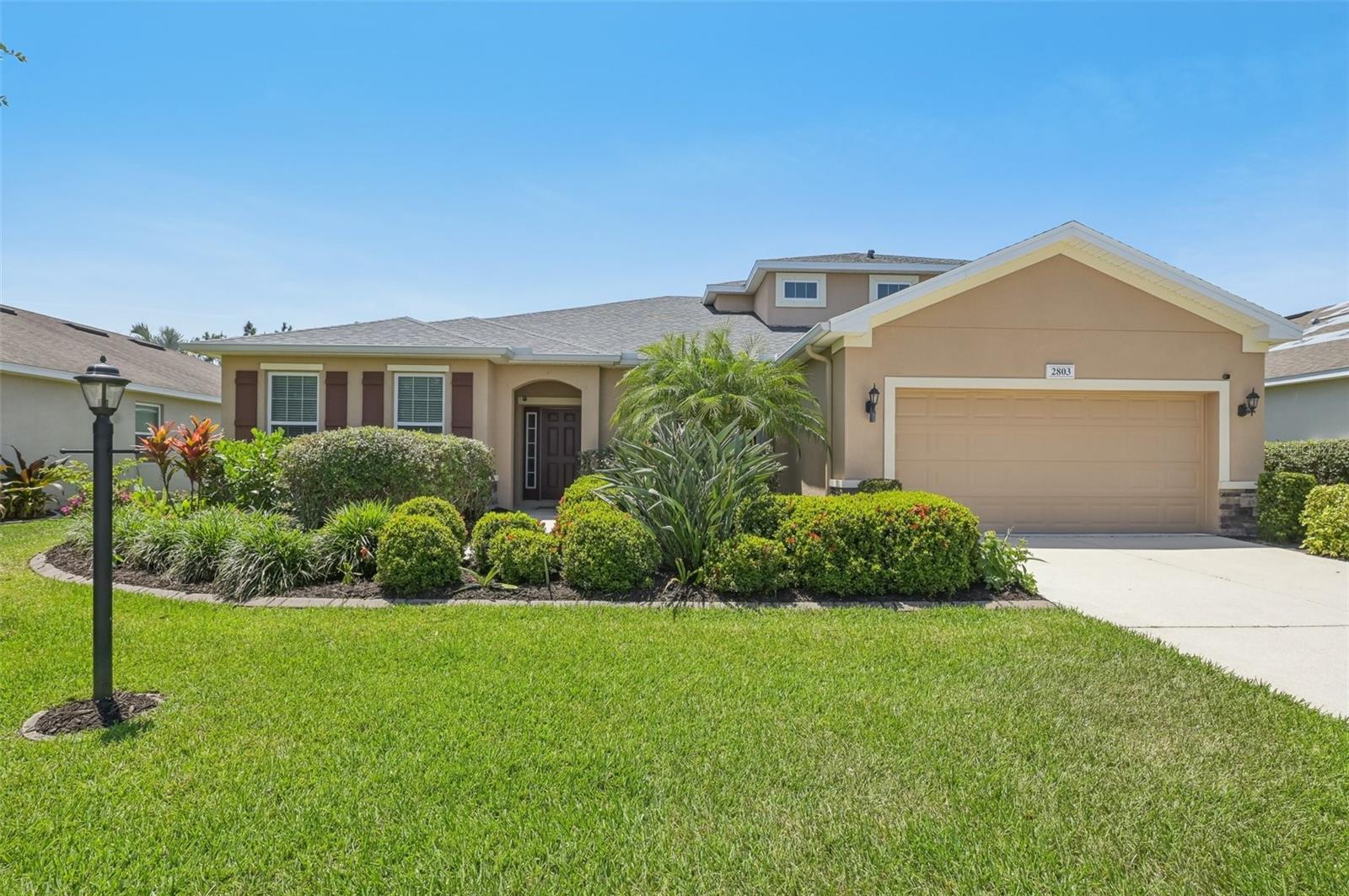Contact David F. Ryder III
Schedule A Showing
Request more information
- Home
- Property Search
- Search results
- 2803 130th Avenue E, PARRISH, FL 34219
- MLS#: TB8378825 ( Residential )
- Street Address: 2803 130th Avenue E
- Viewed: 97
- Price: $599,000
- Price sqft: $156
- Waterfront: No
- Year Built: 2013
- Bldg sqft: 3840
- Bedrooms: 4
- Total Baths: 3
- Full Baths: 3
- Garage / Parking Spaces: 2
- Days On Market: 63
- Additional Information
- Geolocation: 27.5382 / -82.4121
- County: MANATEE
- City: PARRISH
- Zipcode: 34219
- Subdivision: Mckinley Oaks
- Elementary School: Annie Lucy Williams
- Middle School: Buffalo Creek
- High School: Parrish Community
- Provided by: WEICHERT, REALTORS - NEXON
- Contact: Han Bautista
- 813-422-2568

- DMCA Notice
-
DescriptionWelcome to this immaculate home in the highly desirable community of McKinley Oaks, with no CDD fees and low HOA. Situated on a premium, oversized lot, this spacious residence offers a flexible floor plan featuring a bonus den (perfect for a home office, playroom, or additional bedroom) and a large upstairs bonus room/mother in law suite complete with a full bath. Recent upgrades include a brand new roof, a New water Heater, all new stainless steel appliances, and fresh interior paint, making this home truly move in ready. The bright and open great room is filled with natural light and seamlessly connects to the gourmet kitchen, showcasing an island, granite countertops, stylish backsplash, 42" cabinets, and a walk in pantry. 20x20 tile runs throughout all main living areas and bathrooms, adding to the home's elegant feel. The split floor plan offers a private first floor primary suite featuring a walk in closet, soaking tub, separate shower, and dual vanities. Enjoy spectacular wide open water views from the extended screened lanai, perfect for outdoor living and entertaining. The extra deep lot offers plenty of room to add the pool of your dreams. The upstairs bonus room with full bath is ideal for a movie room, game room, or an additional guest suite. This sought after "Cynthia II" model comes loaded with upgrades and backs to a conservation area no rear neighbors! Conveniently located near shopping, beaches, and I 75, this home offers the perfect blend of comfort, privacy, and Florida lifestyle living.
All
Similar
Property Features
Appliances
- Dishwasher
- Disposal
- Dryer
- Electric Water Heater
- Microwave
- Range
- Refrigerator
- Washer
Home Owners Association Fee
- 136.00
Association Name
- Capstone Association
Association Phone
- Charmae Billingh
Carport Spaces
- 0.00
Close Date
- 0000-00-00
Cooling
- Central Air
Country
- US
Covered Spaces
- 0.00
Exterior Features
- Hurricane Shutters
- Sidewalk
- Sliding Doors
Flooring
- Carpet
- Ceramic Tile
Garage Spaces
- 2.00
Heating
- Central
High School
- Parrish Community High
Insurance Expense
- 0.00
Interior Features
- Ceiling Fans(s)
- Eat-in Kitchen
- Kitchen/Family Room Combo
- Living Room/Dining Room Combo
- Open Floorplan
- Primary Bedroom Main Floor
- Thermostat
Legal Description
- LOT 11 MCKINLEY OAKS; LESS MINERAL RTS REC IN OR 2455/4812
- PI#5108.0105/9
Levels
- Two
Living Area
- 3033.00
Lot Features
- Landscaped
- Oversized Lot
- Sidewalk
- Street Dead-End
- Paved
Middle School
- Buffalo Creek Middle
Area Major
- 34219 - Parrish
Net Operating Income
- 0.00
Occupant Type
- Owner
Open Parking Spaces
- 0.00
Other Expense
- 0.00
Parcel Number
- 510801059
Parking Features
- Driveway
Pets Allowed
- Yes
Possession
- Close Of Escrow
Property Type
- Residential
Roof
- Shingle
School Elementary
- Annie Lucy Williams Elementary
Sewer
- Public Sewer
Tax Year
- 2024
Township
- 34S
Utilities
- Cable Connected
- Electricity Connected
- Public
View
- Trees/Woods
- Water
Views
- 97
Virtual Tour Url
- https://www.zillow.com/view-imx/73e9fb8e-b442-498d-b3c0-d881fdf593d0?setAttribution=mls&wl=true&initialViewType=pano&utm_source=dashboard
Water Source
- Public
Year Built
- 2013
Zoning Code
- PDR
Listing Data ©2025 Greater Fort Lauderdale REALTORS®
Listings provided courtesy of The Hernando County Association of Realtors MLS.
Listing Data ©2025 REALTOR® Association of Citrus County
Listing Data ©2025 Royal Palm Coast Realtor® Association
The information provided by this website is for the personal, non-commercial use of consumers and may not be used for any purpose other than to identify prospective properties consumers may be interested in purchasing.Display of MLS data is usually deemed reliable but is NOT guaranteed accurate.
Datafeed Last updated on June 29, 2025 @ 12:00 am
©2006-2025 brokerIDXsites.com - https://brokerIDXsites.com



































































