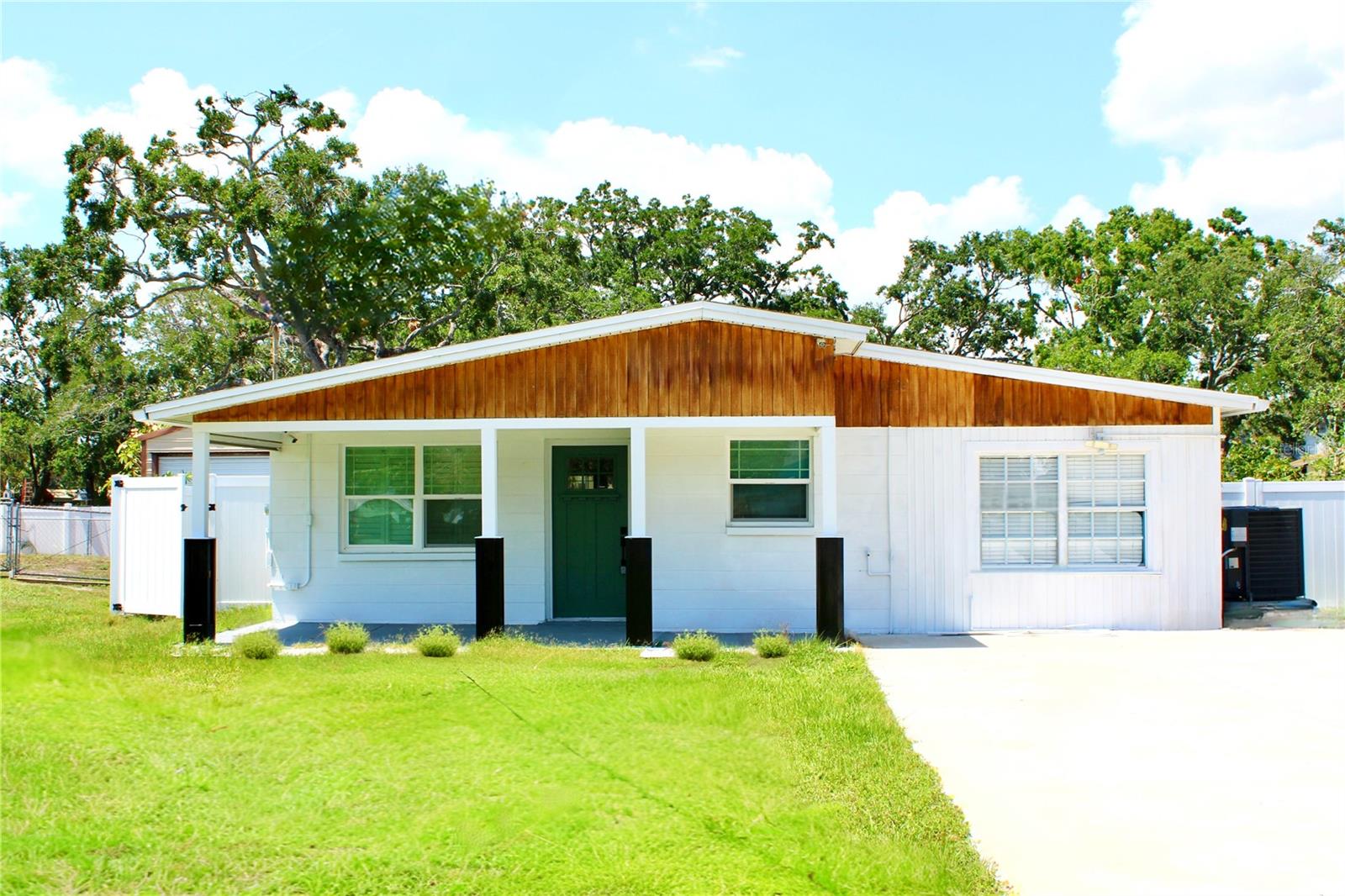Contact David F. Ryder III
Schedule A Showing
Request more information
- Home
- Property Search
- Search results
- 8817 Audrey Lane, TAMPA, FL 33615
- MLS#: TB8375211 ( Residential )
- Street Address: 8817 Audrey Lane
- Viewed: 5
- Price: $399,900
- Price sqft: $286
- Waterfront: Yes
- Wateraccess: Yes
- Waterfront Type: Canal - Saltwater
- Year Built: 1963
- Bldg sqft: 1400
- Bedrooms: 3
- Total Baths: 2
- Full Baths: 2
- Days On Market: 9
- Additional Information
- Geolocation: 27.9992 / -82.5856
- County: HILLSBOROUGH
- City: TAMPA
- Zipcode: 33615
- Subdivision: Waterfront Estates
- Elementary School: Bay Crest
- Middle School: Davidsen
- High School: Alonso
- Provided by: NETWORTH REALTY OF TAMPA, LLC
- Contact: Valeria Aliaga
- 813-282-7444

- DMCA Notice
-
DescriptionWelcome to this beautifully renovated 3 bedroom, 2 bathroom home located at the end of a peaceful cul de sac. The home backs up to an access canal that leads directly to open water, offering a rare blend of comfort and adventure right in your backyard. From the moment you walk in, you'll be greeted by a stunning open floor plan that seamlessly connects the living, dining, and kitchen areasperfect for both everyday living and entertaining. The heart of the home is the modern kitchen, featuring gorgeous quartz countertops, a spacious island, brand new stainless steel appliances, and plenty of sleek new cabinets for all your storage needs. The adjacent dining room and living room are filled with natural light and ready to be filled with new memories. French doors from the living room open to a tranquil view of the canal, adding a serene backdrop to your everyday life. Tucked privately in the back, the first guest room features a charming skylight that fills the space with soft, natural light. The stylish guest bathroom offers contemporary touches that are sure to impress. On the opposite side of the home, you'll find a second guest bedroom thats light filled and welcoming. The primary suite is your personal retreat, complete with an en suite bathroom ideal for relaxing, as well as a convenient laundry closet for added functionality. Step outside into your fully fenced backyardfeaturing a deck that overlooks the peaceful canalperfect for morning coffee, weekend barbecues, or simply unwinding after a long day. This home combines modern updates, thoughtful design, and a scenic waterfront setting to offer a truly special place to call your own. Dont miss out!
All
Similar
Property Features
Waterfront Description
- Canal - Saltwater
Appliances
- Dishwasher
- Dryer
- Range
- Range Hood
- Refrigerator
- Washer
Home Owners Association Fee
- 0.00
Carport Spaces
- 0.00
Close Date
- 0000-00-00
Cooling
- Central Air
Country
- US
Covered Spaces
- 0.00
Exterior Features
- French Doors
- Lighting
- Private Mailbox
Fencing
- Fenced
- Vinyl
Flooring
- Tile
Garage Spaces
- 0.00
Heating
- Central
- Electric
High School
- Alonso-HB
Insurance Expense
- 0.00
Interior Features
- Eat-in Kitchen
- Open Floorplan
- Stone Counters
- Thermostat
- Window Treatments
Legal Description
- WATERFRONT ESTATES UNIT 2 LOT 18
Levels
- One
Living Area
- 1250.00
Lot Features
- Cul-De-Sac
- Paved
Middle School
- Davidsen-HB
Area Major
- 33615 - Tampa / Town and Country
Net Operating Income
- 0.00
Occupant Type
- Vacant
Open Parking Spaces
- 0.00
Other Expense
- 0.00
Parcel Number
- U-34-28-17-0C4-000000-00018.0
Property Type
- Residential
Roof
- Shingle
School Elementary
- Bay Crest-HB
Sewer
- Septic Tank
Tax Year
- 2024
Township
- 28
Utilities
- BB/HS Internet Available
- Cable Available
- Electricity Connected
- Phone Available
- Public
- Water Connected
View
- Water
Virtual Tour Url
- https://www.propertypanorama.com/instaview/stellar/TB8375211
Water Source
- Public
Year Built
- 1963
Zoning Code
- RSC-6
Listing Data ©2025 Greater Fort Lauderdale REALTORS®
Listings provided courtesy of The Hernando County Association of Realtors MLS.
Listing Data ©2025 REALTOR® Association of Citrus County
Listing Data ©2025 Royal Palm Coast Realtor® Association
The information provided by this website is for the personal, non-commercial use of consumers and may not be used for any purpose other than to identify prospective properties consumers may be interested in purchasing.Display of MLS data is usually deemed reliable but is NOT guaranteed accurate.
Datafeed Last updated on June 30, 2025 @ 12:00 am
©2006-2025 brokerIDXsites.com - https://brokerIDXsites.com
























