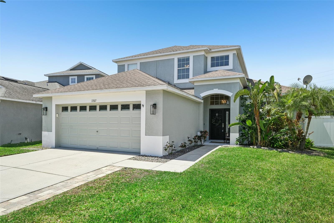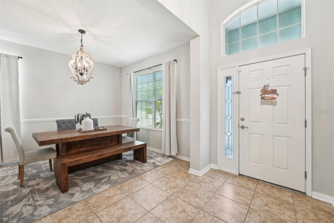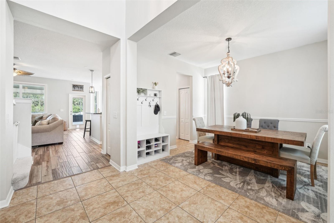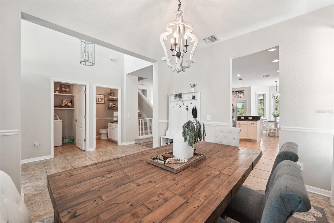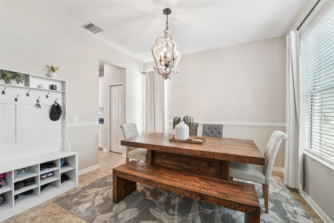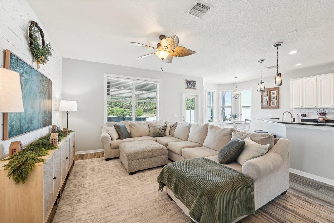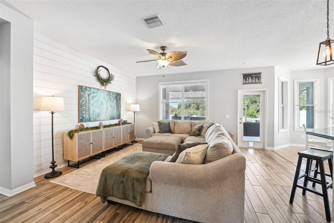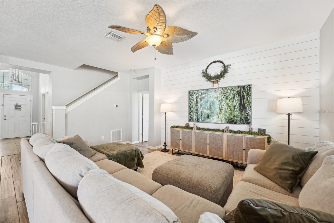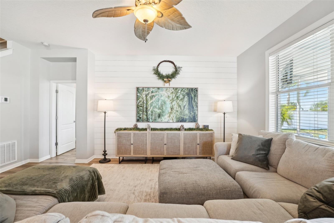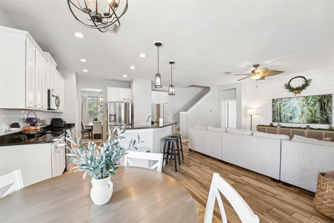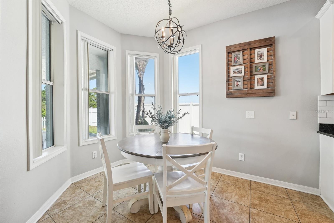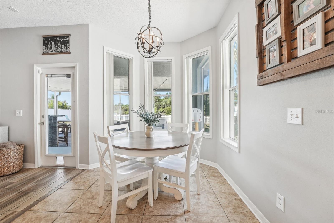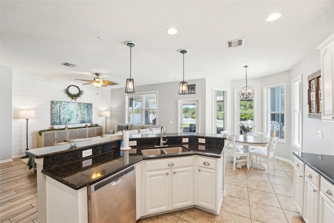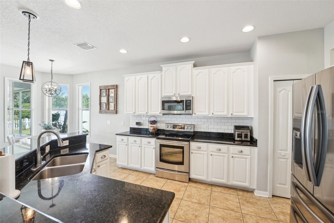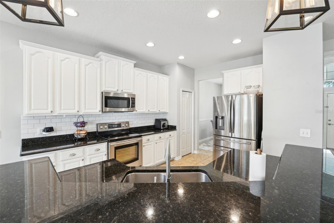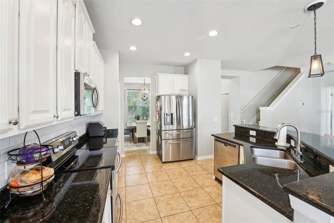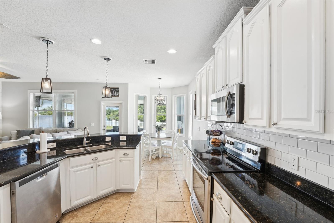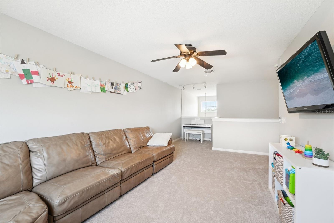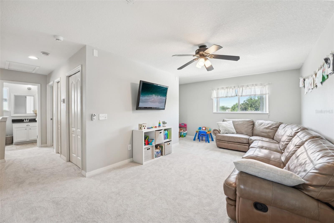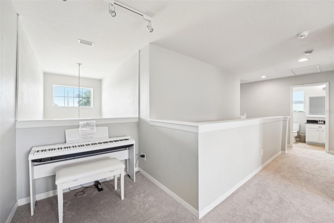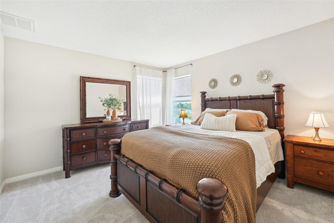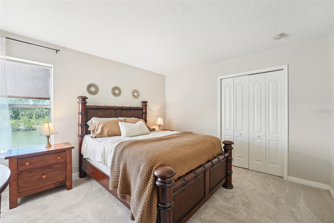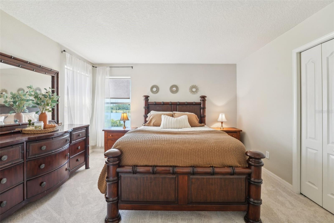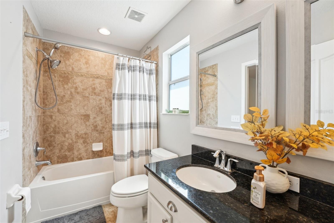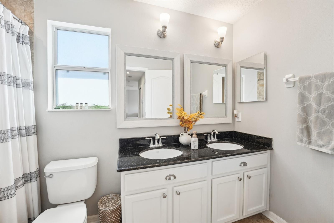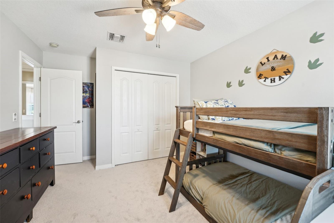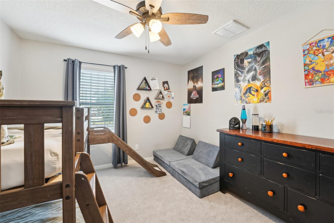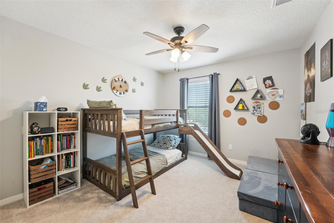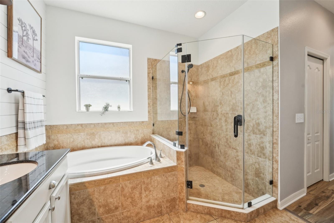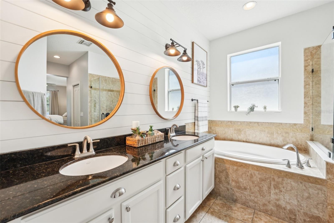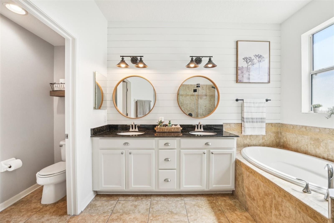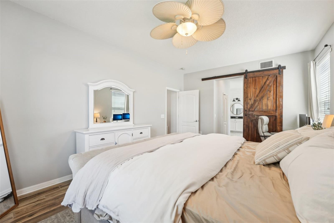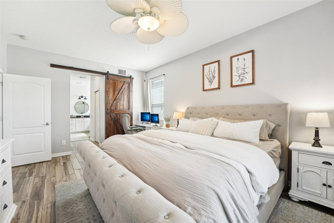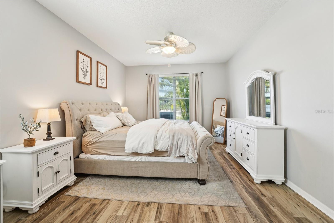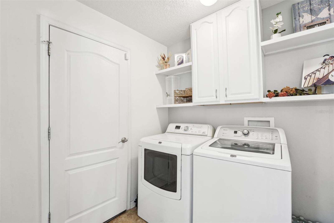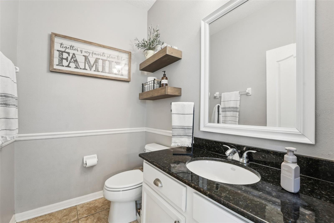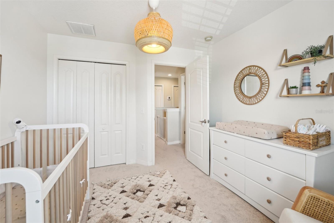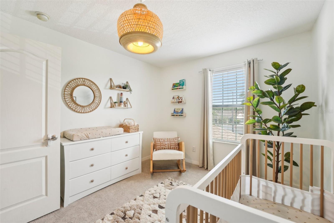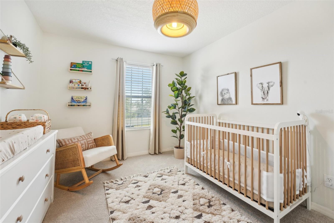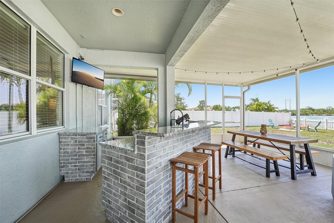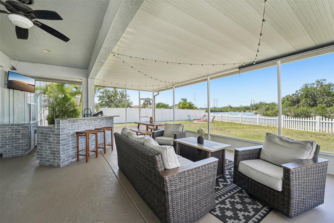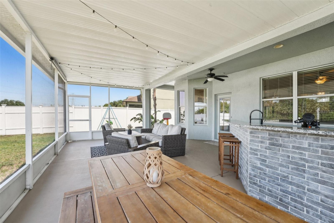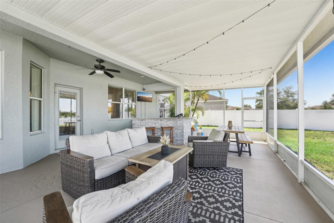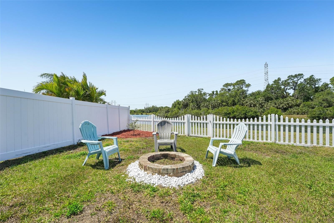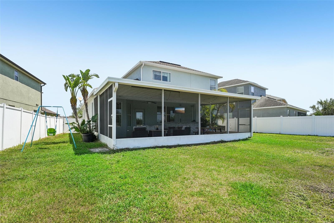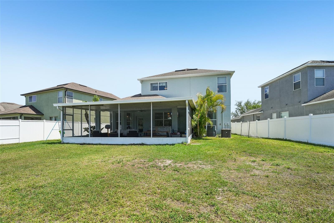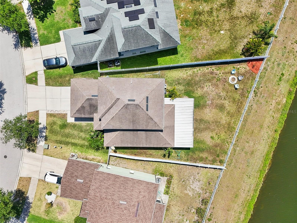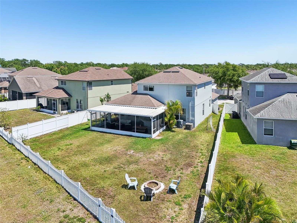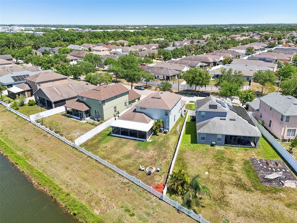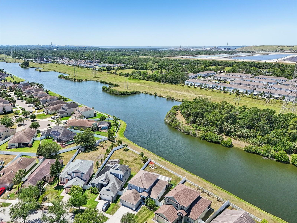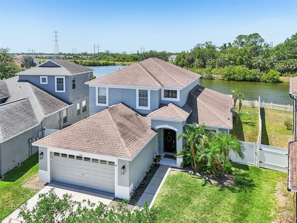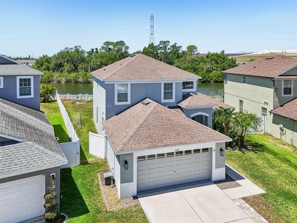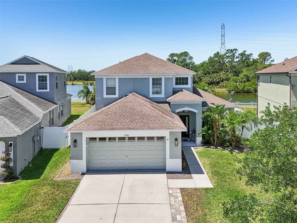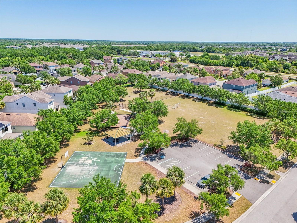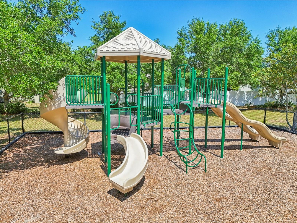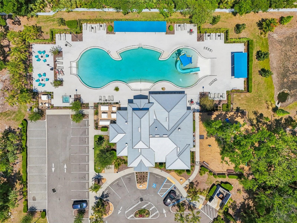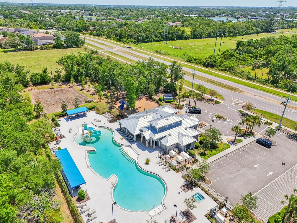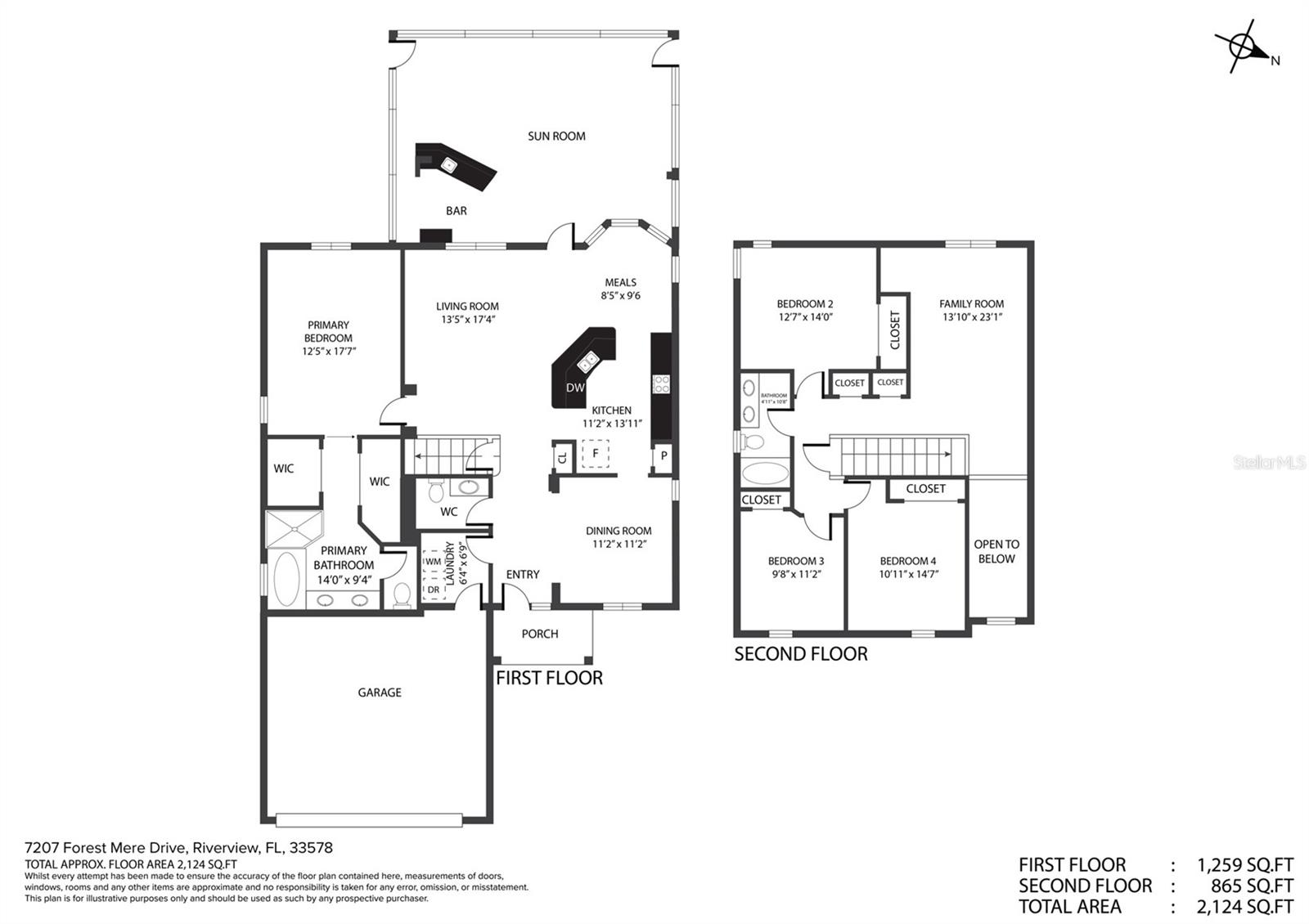Contact David F. Ryder III
Schedule A Showing
Request more information
- Home
- Property Search
- Search results
- 7207 Forest Mere Drive, RIVERVIEW, FL 33578
- MLS#: TB8371576 ( Residential )
- Street Address: 7207 Forest Mere Drive
- Viewed: 16
- Price: $459,000
- Price sqft: $132
- Waterfront: No
- Year Built: 2007
- Bldg sqft: 3482
- Bedrooms: 4
- Total Baths: 3
- Full Baths: 2
- 1/2 Baths: 1
- Garage / Parking Spaces: 2
- Days On Market: 37
- Additional Information
- Geolocation: 27.8772 / -82.3648
- County: HILLSBOROUGH
- City: RIVERVIEW
- Zipcode: 33578
- Subdivision: Oak Creek Prcl 1b
- Elementary School: Ippolito HB
- Middle School: Giunta Middle HB
- High School: Spoto High HB
- Provided by: REDFIN CORPORATION
- Contact: Zachary Berkes
- 617-458-2883

- DMCA Notice
-
Description**Back on market due to Buyer financing** Welcome to your dream home in Summerwood at Oak Creekwhere stunning water and conservation views create a serene backdrop that will never change, thanks to protected conservation land behind the property. This beautifully maintained and move in ready 4 bedroom, 2.5 bath home offers spacious living for families of all sizes. The thoughtful layout includes a large upstairs loft perfect for a game room, media space, or home office, while the primary suite on the main floor provides convenience and privacy. Step outside to an entertainers paradisean extended, screened in patio with a granite outdoor kitchen, ideal for gatherings and al fresco dining, all overlooking panoramic pond and conservation views. Recent upgrades include brand new carpet upstairs (March 2025), freshly painted exterior (March 2025), an EV charging station, warm, inviting wood look tile flooring throughout the main level (no carpet), and sleek black granite countertops in the kitchen and baths. Additional highlights include a gorgeous kitchen backsplash, stainless steel appliances, high ceilings, a soaker tub with a separate shower in the primary bath, and a dedicated interior laundry room. Enjoy added peace with no backyard neighbors and the unique opportunity to spot a bald eagle nest from your own patio. The Summerwood community features a playground, recreation field, basketball court, picnic shelter, grills, and a dog runall just minutes from top rated schools, shopping, and major thoroughfares. This home combines modern upgrades, a prime location, and nature's beautyschedule your showing today!
All
Similar





Property Features
Appliances
- Convection Oven
- Dishwasher
- Dryer
- Electric Water Heater
- Freezer
- Microwave
- Range
- Refrigerator
- Trash Compactor
- Washer
Association Amenities
- Basketball Court
- Clubhouse
- Fitness Center
- Playground
- Pool
- Recreation Facilities
Home Owners Association Fee
- 260.00
Home Owners Association Fee Includes
- Pool
Association Name
- Greenacre Properties/Summerwood of Oak Creek
Association Phone
- 813-600-1100
Carport Spaces
- 0.00
Close Date
- 0000-00-00
Cooling
- Central Air
Country
- US
Covered Spaces
- 0.00
Exterior Features
- Outdoor Kitchen
- Private Mailbox
- Rain Gutters
- Sidewalk
Fencing
- Fenced
- Vinyl
Flooring
- Carpet
- Ceramic Tile
Furnished
- Unfurnished
Garage Spaces
- 2.00
Heating
- Central
- Electric
- Heat Pump
High School
- Spoto High-HB
Insurance Expense
- 0.00
Interior Features
- Ceiling Fans(s)
- Eat-in Kitchen
- Kitchen/Family Room Combo
- Open Floorplan
- Primary Bedroom Main Floor
- Solid Wood Cabinets
- Stone Counters
- Thermostat
- Vaulted Ceiling(s)
- Walk-In Closet(s)
Legal Description
- OAK CREEK PARCEL 1B LOT 18 BLOCK 25
Levels
- Two
Living Area
- 2397.00
Lot Features
- Landscaped
- Sidewalk
Middle School
- Giunta Middle-HB
Area Major
- 33578 - Riverview
Net Operating Income
- 0.00
Occupant Type
- Owner
Open Parking Spaces
- 0.00
Other Expense
- 0.00
Parcel Number
- U-13-30-19-9AQ-000025-00018.0
Parking Features
- Covered
- Driveway
- Electric Vehicle Charging Station(s)
- Ground Level
Pets Allowed
- Number Limit
- Yes
Property Type
- Residential
Roof
- Shingle
School Elementary
- Ippolito-HB
Sewer
- Public Sewer
Tax Year
- 2024
Township
- 30
Utilities
- BB/HS Internet Available
- Cable Available
- Electricity Connected
- Fiber Optics
- Fire Hydrant
- Phone Available
- Public
- Sewer Connected
- Underground Utilities
- Water Connected
View
- Trees/Woods
- Water
Views
- 16
Virtual Tour Url
- https://my.matterport.com/show/?m=TTzd291ydLb&brand=0&mls=1&
Water Source
- Public
Year Built
- 2007
Zoning Code
- PD
Listing Data ©2025 Greater Fort Lauderdale REALTORS®
Listings provided courtesy of The Hernando County Association of Realtors MLS.
Listing Data ©2025 REALTOR® Association of Citrus County
Listing Data ©2025 Royal Palm Coast Realtor® Association
The information provided by this website is for the personal, non-commercial use of consumers and may not be used for any purpose other than to identify prospective properties consumers may be interested in purchasing.Display of MLS data is usually deemed reliable but is NOT guaranteed accurate.
Datafeed Last updated on May 24, 2025 @ 12:00 am
©2006-2025 brokerIDXsites.com - https://brokerIDXsites.com


