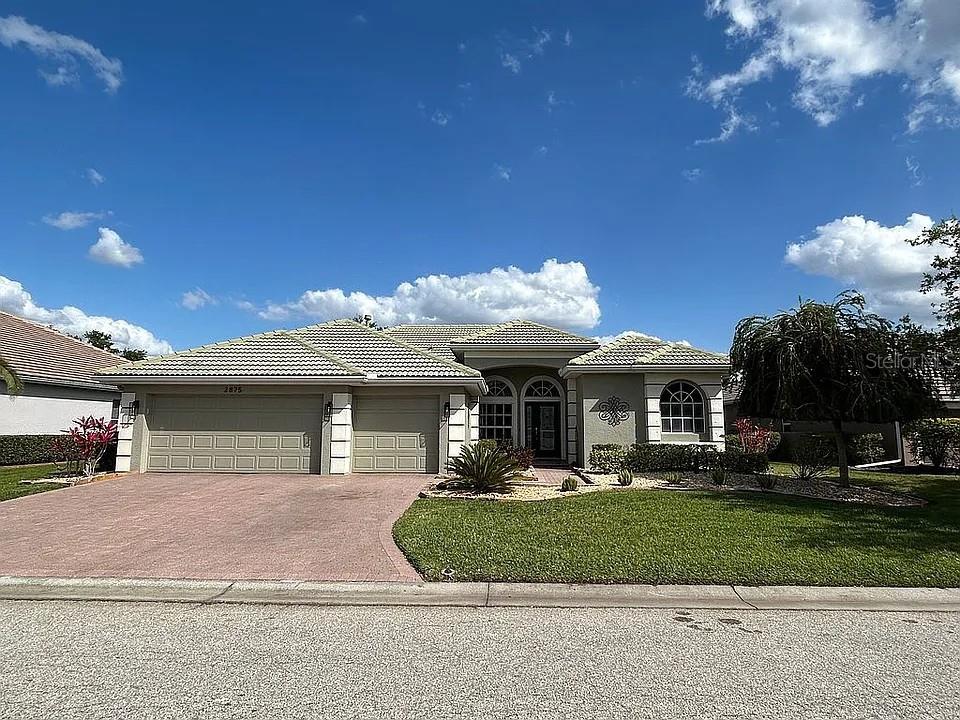Contact David F. Ryder III
Schedule A Showing
Request more information
- Home
- Property Search
- Search results
- 2875 Grazeland Drive, SARASOTA, FL 34240
- MLS#: TB8371253 ( Residential )
- Street Address: 2875 Grazeland Drive
- Viewed: 62
- Price: $735,000
- Price sqft: $240
- Waterfront: Yes
- Wateraccess: Yes
- Waterfront Type: Lake Front
- Year Built: 2006
- Bldg sqft: 3057
- Bedrooms: 4
- Total Baths: 3
- Full Baths: 3
- Garage / Parking Spaces: 3
- Days On Market: 71
- Additional Information
- Geolocation: 27.3097 / -82.4012
- County: SARASOTA
- City: SARASOTA
- Zipcode: 34240
- Subdivision: Barton Farms
- Provided by: EZ CHOICE MLS, INC
- Contact: Shawna Kugler
- 813-377-2260

- DMCA Notice
-
DescriptionLakefront home offering a comfortable florida style living at its best in the amenity rich gated community in the desirable laurel lakes. The location is mid lake with a large enclosed private pool with a covered entertaining area, perfect for morning coffee and relaxing in the evening. The home features volume ceilings, four bedrooms with three full bathrooms, all with granite countertops, and also has a formal living and dining room. The layout is an open floor plan with plenty of sunlight, however, it captures the feeling of distinctly separate rooms which adds to the charm of the home. Plantation shutters throughout the house! Functional split plan offers three private areas. To the right of the foyer is the primary suite which is large yet comfortable with a trey ceiling, en suite bathroom with large soaking tub, walk in shower, water closet, and two walk in custom closets. From the left of the foyer, you will find two bedrooms and one full bath. From this same hallway, you will find the laundry exiting into the sizable three car garage. The formal dining and living room with sliders to the lanai are open from the foyer, giving you plenty of options for living and entertaining. The third bedroom area with its own private pool bath opens from the rear of the family room. The kitchen is well planned with a pantry, spacious, solid wood cabinetry, zodiak countertops, and a natural gas stove, all overlooking the family room and eat in kitchen area which overlooks a view of the pool and lake. Step outside to your private oasis, where a stunning heated saltwater pool with pool bench awaits you. Gaze at the tranquil spring fed lake that welcomes a variety of wildlife. The screened lanai has plenty of room for al fresco dining and has just enough cover so you can have all day coverage from the sun or bask in its warmth. This pool was resurfaced in 2022 and a new heater installed. Whole house irrigation system feeds the beautifully landscaped property. Buyers can have peace of mind knowing that this home has been thoroughly inspected by a professional and found to be in good shape! This home is smoke and pet free. The laurel lakes community has 320 residences with a low hoa and no cdd fees! Amenities include unmanned security gate, irrigation, heated community pool and recreational facilities. In addition to the community pool, there are tennis courts, fitness center and restrooms. Community activities include pickleball, bingo, yoga, poker, bunco, water aerobics, book club, etc. You are sure to enjoy this active community. The clubhouse is currently undergoing a renovation. All offers considered
All
Similar
Property Features
Waterfront Description
- Lake Front
Appliances
- Dishwasher
- Disposal
- Microwave
- Range
- Refrigerator
- Water Filtration System
Association Amenities
- Basketball Court
- Clubhouse
- Pool
- Recreation Facilities
- Tennis Court(s)
Home Owners Association Fee
- 2400.00
Association Name
- PMI Capstone Association Management
Carport Spaces
- 0.00
Close Date
- 0000-00-00
Cooling
- Central Air
Country
- US
Covered Spaces
- 0.00
Exterior Features
- Rain Gutters
Flooring
- Carpet
- Tile
- Wood
Garage Spaces
- 3.00
Heating
- Central
- Natural Gas
Insurance Expense
- 0.00
Interior Features
- Ceiling Fans(s)
- Kitchen/Family Room Combo
- Living Room/Dining Room Combo
- Primary Bedroom Main Floor
- Split Bedroom
- Walk-In Closet(s)
Legal Description
- LOT 254
- BARTON FARMS UNIT 4A
Levels
- One
Living Area
- 2334.00
Area Major
- 34240 - Sarasota
Net Operating Income
- 0.00
Occupant Type
- Owner
Open Parking Spaces
- 0.00
Other Expense
- 0.00
Parcel Number
- 0243080008
Pets Allowed
- Yes
Pool Features
- Heated
- In Ground
- Salt Water
Property Type
- Residential
Roof
- Tile
Sewer
- Public Sewer
Tax Year
- 2024
Township
- 36S
Utilities
- Public
View
- Water
Views
- 62
Virtual Tour Url
- https://www.propertypanorama.com/instaview/stellar/TB8371253
Water Source
- Public
Year Built
- 2006
Zoning Code
- RSF1
Listing Data ©2025 Greater Fort Lauderdale REALTORS®
Listings provided courtesy of The Hernando County Association of Realtors MLS.
Listing Data ©2025 REALTOR® Association of Citrus County
Listing Data ©2025 Royal Palm Coast Realtor® Association
The information provided by this website is for the personal, non-commercial use of consumers and may not be used for any purpose other than to identify prospective properties consumers may be interested in purchasing.Display of MLS data is usually deemed reliable but is NOT guaranteed accurate.
Datafeed Last updated on June 19, 2025 @ 12:00 am
©2006-2025 brokerIDXsites.com - https://brokerIDXsites.com



































