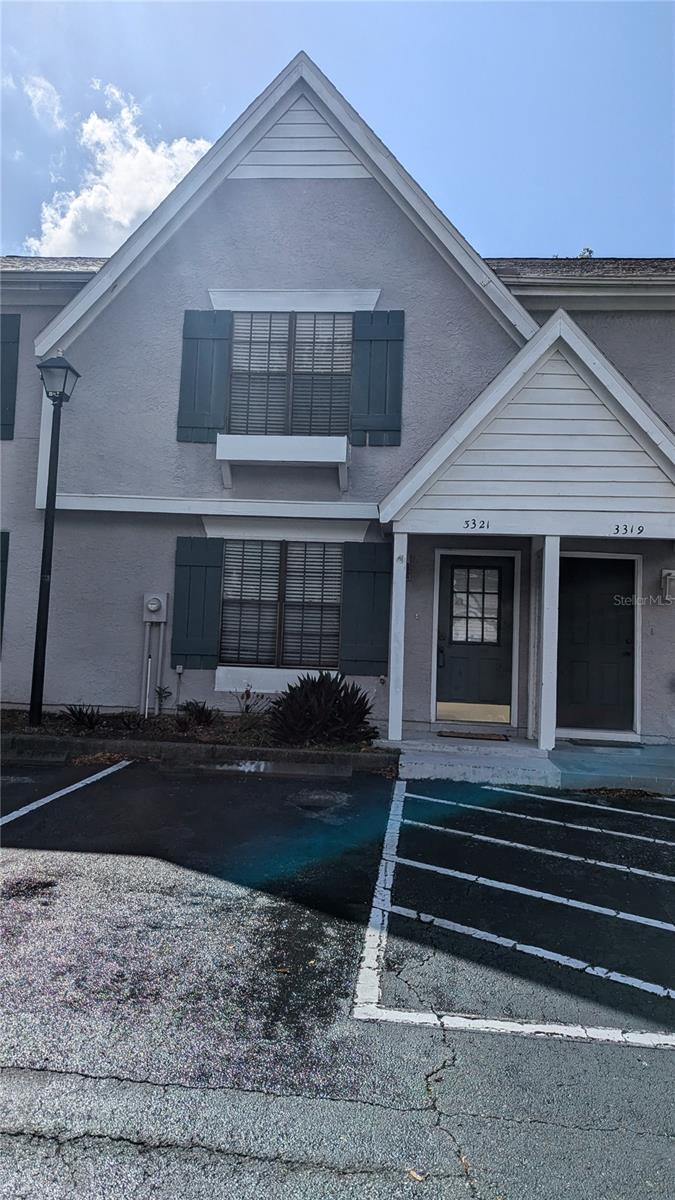Contact David F. Ryder III
Schedule A Showing
Request more information
- Home
- Property Search
- Search results
- 3321 Laurel View Drive, BRANDON, FL 33511
- MLS#: TB8368353 ( Residential )
- Street Address: 3321 Laurel View Drive
- Viewed: 20
- Price: $270,000
- Price sqft: $248
- Waterfront: No
- Year Built: 1985
- Bldg sqft: 1088
- Bedrooms: 2
- Total Baths: 3
- Full Baths: 2
- 1/2 Baths: 1
- Days On Market: 77
- Additional Information
- Geolocation: 27.8947 / -82.299
- County: HILLSBOROUGH
- City: BRANDON
- Zipcode: 33511
- Subdivision: Buckhorn Creek
- Provided by: YELLOWFIN REALTY
- Contact: Marcia Rains - Nadal, Mrs
- 813-229-8862

- DMCA Notice
-
DescriptionGreat Community of Sheffield Woods with easy access to Bloomingdale Ave and close access to 1 75. Low HOA fees and NO CDD fees. Screened Patio opens up to a small backyard that is fenced for privacy. New roof within the last year. Exterior lawn care and painting is handled by the HOA. You maintain and can paint the colors inside whatever you want. The ac system inside and out are newer in the last year too. Lovely granite counter tops! Washer and dryer are located upstairs for easy access but can be moved to outside storage area on screened patio. Easy to see vacant and on SUPRA!
All
Similar
Property Features
Appliances
- Dishwasher
- Disposal
- Dryer
- Electric Water Heater
- Exhaust Fan
- Microwave
- Refrigerator
- Solar Hot Water
- Washer
Home Owners Association Fee
- 170.00
Home Owners Association Fee Includes
- Common Area Taxes
- Insurance
- Maintenance Structure
- Maintenance Grounds
Association Name
- PMI
Association Phone
- Dana
Carport Spaces
- 0.00
Close Date
- 0000-00-00
Cooling
- Central Air
Country
- US
Covered Spaces
- 0.00
Exterior Features
- Sliding Doors
Fencing
- Wood
Flooring
- Ceramic Tile
- Luxury Vinyl
Garage Spaces
- 0.00
Heating
- Central
- Electric
- Heat Pump
Insurance Expense
- 0.00
Interior Features
- Ceiling Fans(s)
- Eat-in Kitchen
- Open Floorplan
- PrimaryBedroom Upstairs
- Stone Counters
Legal Description
- BUCKHORN CREEK UNIT 4 LOT 2 BLOCK 4
Levels
- Two
Living Area
- 1088.00
Lot Features
- Conservation Area
- In County
- Paved
Area Major
- 33511 - Brandon
Net Operating Income
- 0.00
Occupant Type
- Vacant
Open Parking Spaces
- 0.00
Other Expense
- 0.00
Parcel Number
- U-03-30-20-2MD-000004-00002.0
Pets Allowed
- Breed Restrictions
Possession
- Close Of Escrow
Property Condition
- Completed
Property Type
- Residential
Roof
- Shingle
Sewer
- Public Sewer
Style
- Cape Cod
Tax Year
- 2024
Township
- 30
Utilities
- Cable Available
- Electricity Available
- Sewer Connected
- Water Connected
View
- Garden
Views
- 20
Virtual Tour Url
- https://www.propertypanorama.com/instaview/stellar/TB8368353
Water Source
- Public
Year Built
- 1985
Zoning Code
- PD
Listing Data ©2025 Greater Fort Lauderdale REALTORS®
Listings provided courtesy of The Hernando County Association of Realtors MLS.
Listing Data ©2025 REALTOR® Association of Citrus County
Listing Data ©2025 Royal Palm Coast Realtor® Association
The information provided by this website is for the personal, non-commercial use of consumers and may not be used for any purpose other than to identify prospective properties consumers may be interested in purchasing.Display of MLS data is usually deemed reliable but is NOT guaranteed accurate.
Datafeed Last updated on June 16, 2025 @ 12:00 am
©2006-2025 brokerIDXsites.com - https://brokerIDXsites.com



















