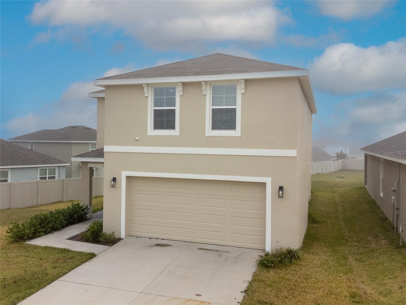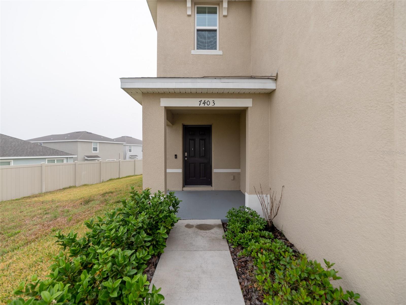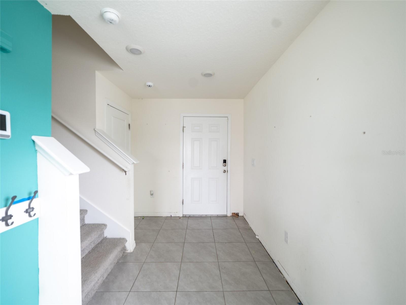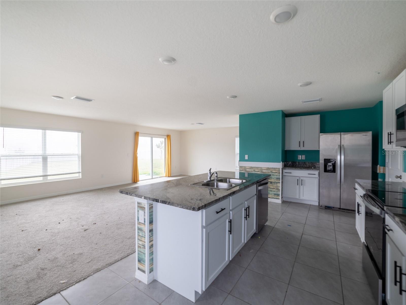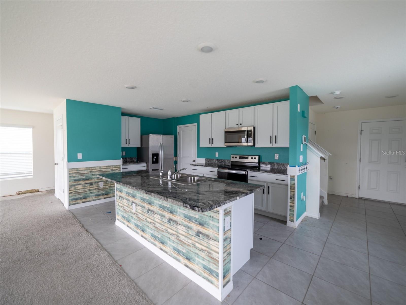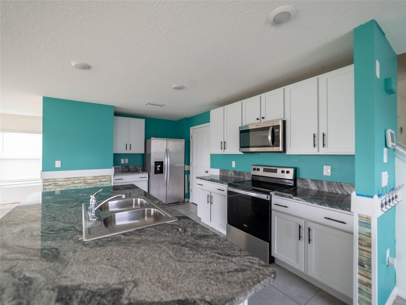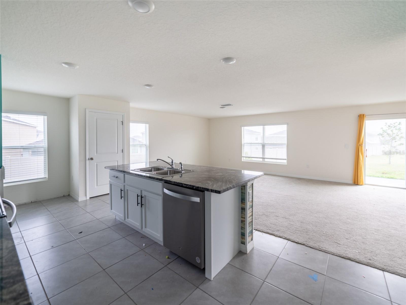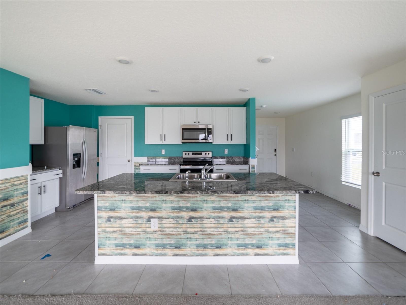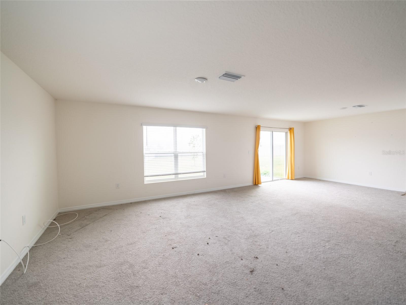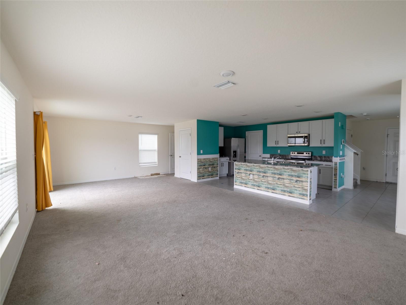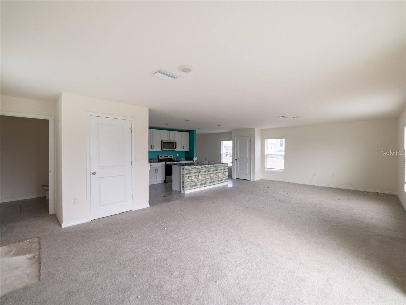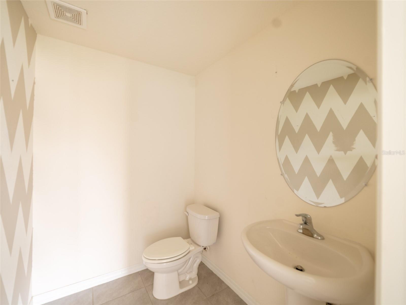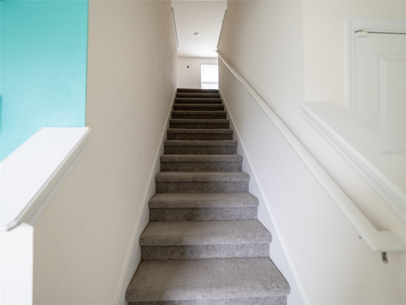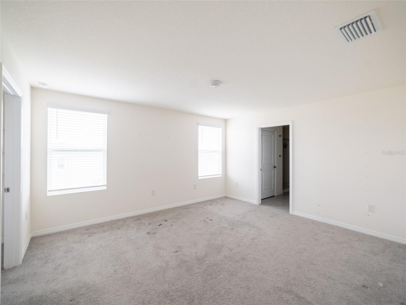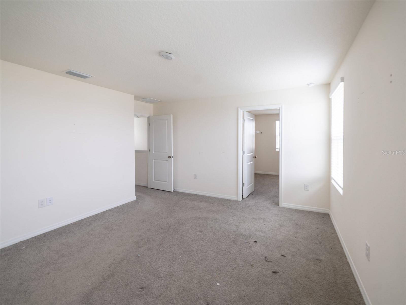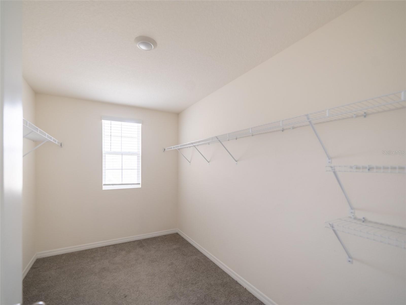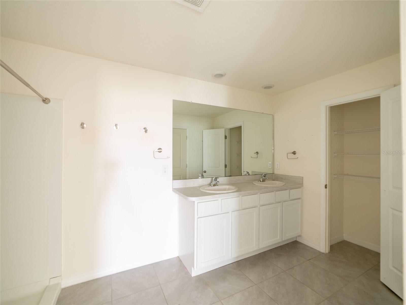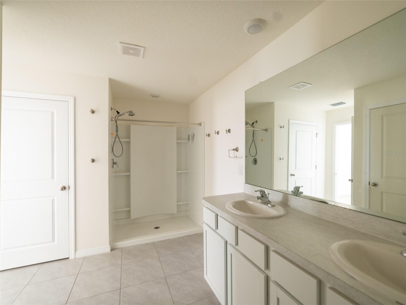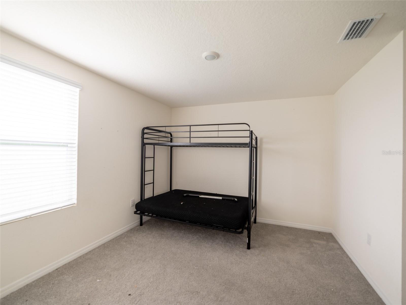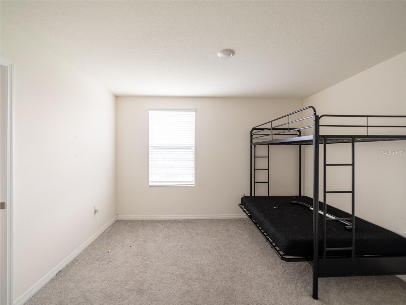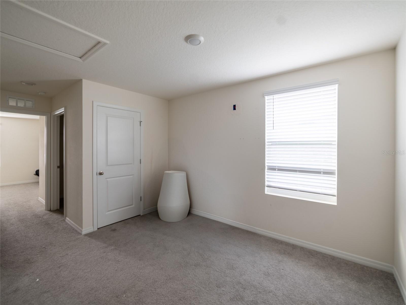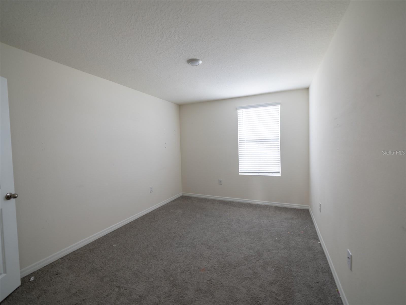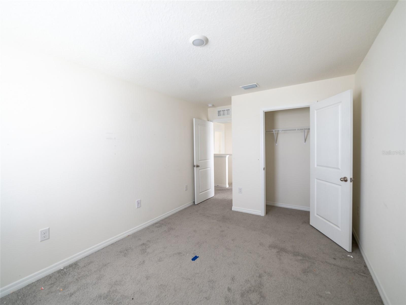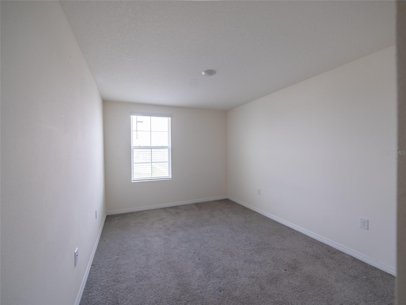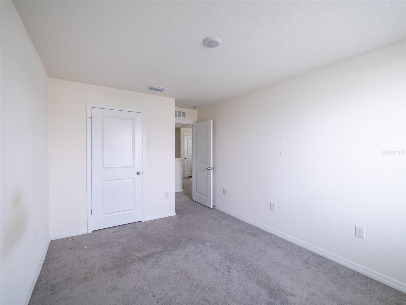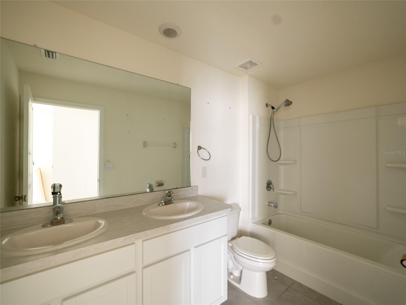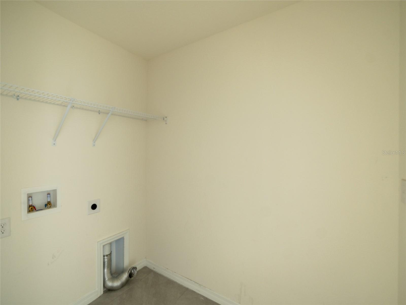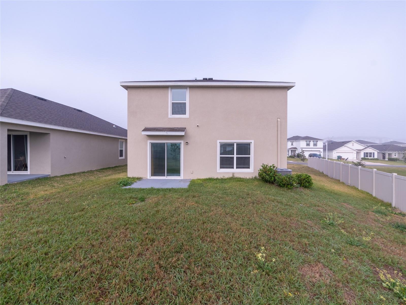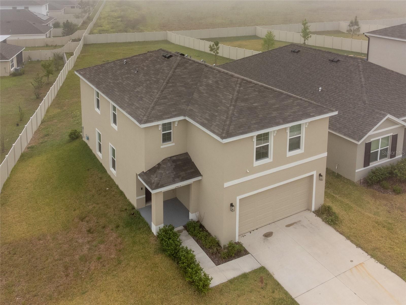Contact David F. Ryder III
Schedule A Showing
Request more information
- Home
- Property Search
- Search results
- 7403 Sail Clover Lane, ZEPHYRHILLS, FL 33540
- MLS#: TB8368015 ( Residential )
- Street Address: 7403 Sail Clover Lane
- Viewed: 7
- Price: $350,000
- Price sqft: $123
- Waterfront: No
- Year Built: 2023
- Bldg sqft: 2857
- Bedrooms: 4
- Total Baths: 3
- Full Baths: 2
- 1/2 Baths: 1
- Garage / Parking Spaces: 2
- Days On Market: 2
- Additional Information
- Geolocation: 28.2684 / -82.1827
- County: PASCO
- City: ZEPHYRHILLS
- Zipcode: 33540
- Subdivision: Abbott Park
- Elementary School: Woodland Elementary PO
- Middle School: Centennial Middle PO
- High School: Zephryhills High School PO
- Provided by: RE/MAX REALTY UNLIMITED
- Contact: Jennifer Fieo
- 813-684-0016

- DMCA Notice
-
DescriptionWelcome to your dream home in sunny Zephyrhills, Florida! Nestled in the heart of one of Zephyrhills's most coveted communities, this stunning 4 bedroom, 2.5 bathroom home awaits its new owners. DR Horton Elston floor plan with all concrete block home. The Community has a resort style pool, playground, dog park and park, open air clubhouse, Tot Lot, which are all accessible to you! Step inside and prepare to be enchanted by the seamless comfort that defines this home. Boasting a spacious open floor plan, this residence is designed for modern living at its finest. Extended ceramic tile in the main living, dining and kitchen areas. The master bedroom is perfect for unwinding and recharging, also containing a generous walk in closet. The master bathroom is a spa like haven, featuring a bathtub/shower combination, dual vanity sinks, offering both convenience and indulgence. The heart of the home is undoubtedly the kitchen, where culinary delights come to life and gleaming granite countertops and stainless steel appliances. Whether you're whipping up a quick breakfast or hosting a lavish dinner party, this kitchen is sure to impress even the most discerning chef. Flowing seamlessly from the kitchen is the inviting living area, bathed in natural light streaming through the double paned windows and a sliding door to the backyard. Here, you can watch this continuously developing community grow even more, relax with loved ones, entertain guests, or simply bask in the warmth of your beautiful surroundings. Step outside into your spacious backyard, which beckons with its serene ambiance and ample space for outdoor enjoyment. A cement porch provides the perfect setting for al fresco dining, BBQs, and gatherings with family and friends, creating memories that will last a lifetime. Wired with Smart Home system. Conveniently located away from the heavy traffic, yet still in the heart of Zephyrhills, this home offers easy access to schools, Wiregrass mall, Tampa Premium Outlets, restaurants, entertainment, and close, but not too close to a major highway, making it a prime choice for discerning buyers seeking the ultimate in comfort and convenience. Don't miss out on the opportunity to make this exquisite residence your own. Contact me today to schedule a private viewing and experience the magic of Florida living firsthand. Your dream home awaits!
All
Similar
Property Features
Appliances
- Dishwasher
- Disposal
- Dryer
- Electric Water Heater
- Microwave
- Range
- Refrigerator
- Washer
Association Amenities
- Clubhouse
- Park
- Playground
- Pool
Home Owners Association Fee
- 249.00
Association Name
- Breeze Homes
Association Phone
- (813) 565-4663
Builder Model
- Elston
Builder Name
- D.R.Horton
Carport Spaces
- 0.00
Close Date
- 0000-00-00
Cooling
- Central Air
Country
- US
Covered Spaces
- 0.00
Exterior Features
- Irrigation System
- Lighting
- Sidewalk
- Sliding Doors
Flooring
- Carpet
- Ceramic Tile
- Tile
Garage Spaces
- 2.00
Heating
- Central
- Electric
- Heat Pump
High School
- Zephryhills High School-PO
Insurance Expense
- 0.00
Interior Features
- Ceiling Fans(s)
- In Wall Pest System
- Kitchen/Family Room Combo
- Open Floorplan
- PrimaryBedroom Upstairs
- Smart Home
- Split Bedroom
- Stone Counters
- Thermostat
- Walk-In Closet(s)
Legal Description
- ZEPHYR LAKES SUBDIVISION PHASE 4C PB 88 PG 112 BLOCK 12 LOT 23
Levels
- Two
Living Area
- 2260.00
Lot Features
- In County
- Irregular Lot
- Landscaped
- Sidewalk
- Paved
Middle School
- Centennial Middle-PO
Area Major
- 33540 - Zephyrhills
Net Operating Income
- 0.00
Occupant Type
- Owner
Open Parking Spaces
- 0.00
Other Expense
- 0.00
Parcel Number
- 35-25-21-0190-01200-0230
Parking Features
- Driveway
- Garage Door Opener
Pets Allowed
- Yes
Pool Features
- Other
Possession
- Close Of Escrow
Property Condition
- Completed
Property Type
- Residential
Roof
- Shingle
School Elementary
- Woodland Elementary-PO
Sewer
- Public Sewer
Style
- Contemporary
Tax Year
- 2024
Township
- 25
Utilities
- BB/HS Internet Available
- Cable Available
- Electricity Connected
- Fiber Optics
- Phone Available
- Public
- Sewer Connected
- Street Lights
- Underground Utilities
- Water Connected
Virtual Tour Url
- https://www.propertypanorama.com/instaview/stellar/TB8368015
Water Source
- Public
Year Built
- 2023
Zoning Code
- PUD
Listing Data ©2025 Greater Fort Lauderdale REALTORS®
Listings provided courtesy of The Hernando County Association of Realtors MLS.
Listing Data ©2025 REALTOR® Association of Citrus County
Listing Data ©2025 Royal Palm Coast Realtor® Association
The information provided by this website is for the personal, non-commercial use of consumers and may not be used for any purpose other than to identify prospective properties consumers may be interested in purchasing.Display of MLS data is usually deemed reliable but is NOT guaranteed accurate.
Datafeed Last updated on April 3, 2025 @ 12:00 am
©2006-2025 brokerIDXsites.com - https://brokerIDXsites.com


