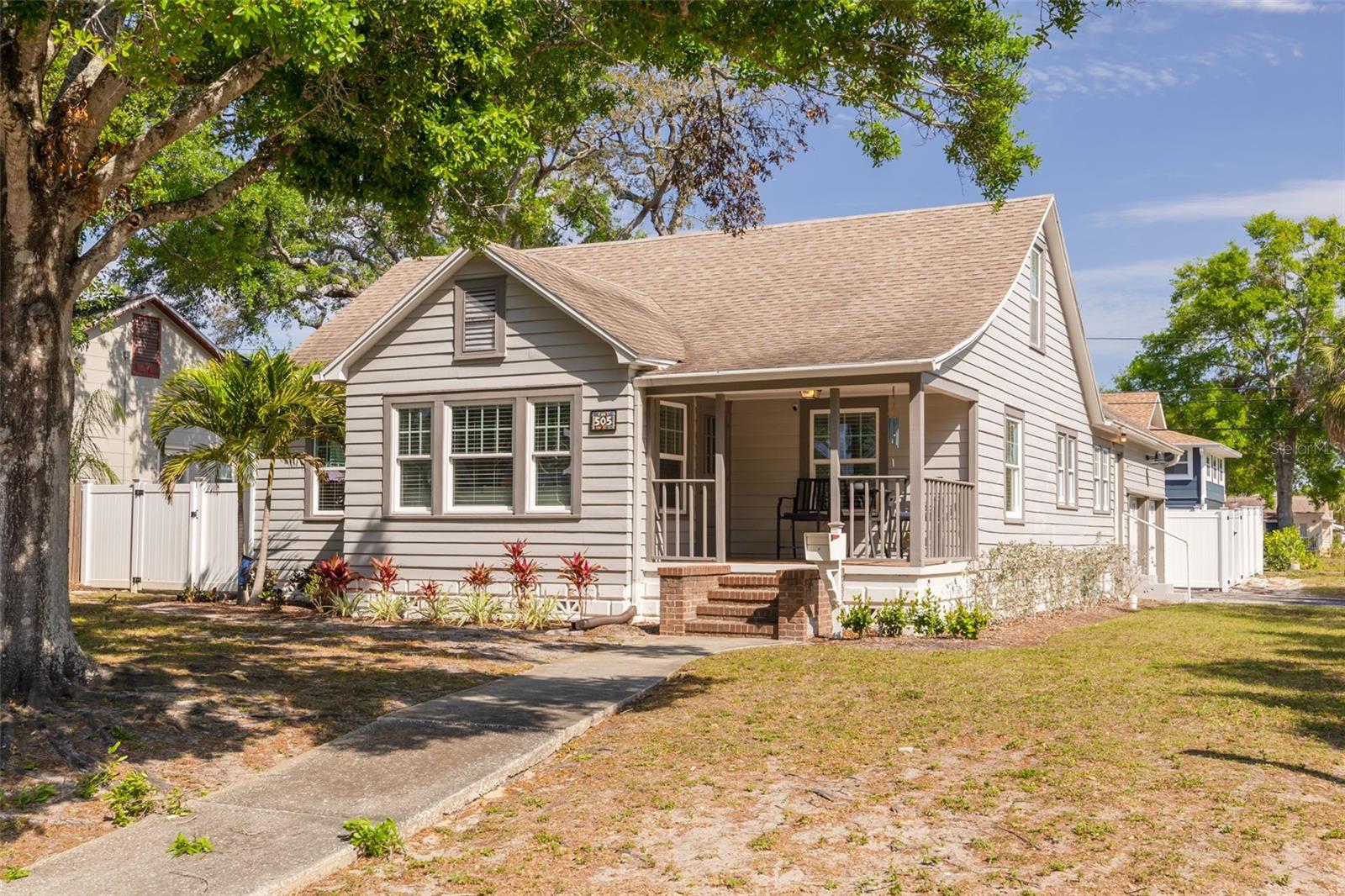Contact David F. Ryder III
Schedule A Showing
Request more information
- Home
- Property Search
- Search results
- 505 27th Avenue N, ST PETERSBURG, FL 33704
- MLS#: TB8367887 ( Residential )
- Street Address: 505 27th Avenue N
- Viewed: 36
- Price: $769,000
- Price sqft: $300
- Waterfront: No
- Year Built: 1939
- Bldg sqft: 2564
- Bedrooms: 3
- Total Baths: 2
- Full Baths: 2
- Garage / Parking Spaces: 2
- Days On Market: 98
- Additional Information
- Geolocation: 27.7969 / -82.6408
- County: PINELLAS
- City: ST PETERSBURG
- Zipcode: 33704
- Subdivision: Wilsons James Sub
- Elementary School: Woodlawn
- Middle School: Meadowlawn
- High School: St. Petersburg
- Provided by: RE/MAX REALTY UNLIMITED
- Contact: Jenny Roche
- 727-280-9996

- DMCA Notice
-
DescriptionWelcome to your charming Crescent Heights Bungalow, ideally positioned in a non evacuation zone and approximately high and dry above sea level! This beautifully maintained 1939 home blends timeless character with modern updates, offering 3 bedrooms, 2 bathrooms, a 2 car garage, and approximately 1,800 square feet of living space. Step inside to discover classic architectural details, including cove ceilings, crown molding, single panel interior doors, and exquisite millwork. The first level features a private living room, a formal dining room, and an updated kitchen with Cherry cabinetry, granite countertops, stainless steel appliances, and a functional islandperfect for meal prep. Just off the kitchen, a bonus room provides access to the backyard, creating a seamless indoor outdoor flow. The primary suite, also on the first level, boasts French doors that open to a refinished deck and a lush backyard. The ensuite bathroom features crisp white tiles with a decorative glass mosaic accent. A second bedroom at the front of the home enjoys beautiful natural light from multiple windows, and both first level bedrooms, along with the main living areas, showcase original wood flooring. Upstairs, the spacious finished attic (16' x 36') serves as a versatile third bedroom, den, or office, complete with built in closets and cozy twin beds nestled into the gable end windows. A breezeway connects the home to the spacious 2 car garage, providing a handy drop zone for shoes and groceries. The garage features extra storage and a dedicated workshop space, and the home meets the criteria for the City of St. Petersburgs Accessory Dwelling Unit (ADU) Programpresenting future potential for added value. Outside, the fully fenced backyard (vinyl fence installed in 2019) offers a private retreat with a refinished deck (2025), a new well pump for irrigation (2025), and a tucked away BBQ area beside the shed. Located in the highly sought after Crescent Heights neighborhood, this home offers the perfect blend of convenience and character. Enjoy the ease of walking to Trader Joes, The Fresh Market, and Wild Fork, while being just minutes from I 275, top rated restaurants, shopping, and all the excitement of vibrant downtown St. Pete. With many updates already completedincluding electrical (2020), double pane windows (2011 & 2018), HVAC (2016), new ductwork (2021), roof (2010), and exterior paint (2019)this home is move in ready! Don't miss this opportunity to own a home that perfectly balances historic charm with modern conveniences. Schedule your showing today!
All
Similar
Property Features
Appliances
- Dishwasher
- Disposal
- Dryer
- Microwave
- Range
- Refrigerator
- Washer
Home Owners Association Fee
- 0.00
Carport Spaces
- 0.00
Close Date
- 0000-00-00
Cooling
- Central Air
Country
- US
Covered Spaces
- 0.00
Exterior Features
- French Doors
- Lighting
- Rain Gutters
Fencing
- Vinyl
Flooring
- Ceramic Tile
- Wood
Garage Spaces
- 2.00
Heating
- Central
High School
- St. Petersburg High-PN
Insurance Expense
- 0.00
Interior Features
- Built-in Features
- Ceiling Fans(s)
- Eat-in Kitchen
- Open Floorplan
- Primary Bedroom Main Floor
- Stone Counters
- Thermostat
Legal Description
- WILSON'S
- JAMES SUB LOT 1
Levels
- Two
Living Area
- 1840.00
Lot Features
- Corner Lot
- City Limits
- Near Public Transit
- Street Brick
Middle School
- Meadowlawn Middle-PN
Area Major
- 33704 - St Pete/Euclid
Net Operating Income
- 0.00
Occupant Type
- Owner
Open Parking Spaces
- 0.00
Other Expense
- 0.00
Other Structures
- Shed(s)
Parcel Number
- 07-31-17-98208-000-0010
Parking Features
- Garage Door Opener
- Garage Faces Side
- Off Street
Pets Allowed
- Yes
Possession
- Close Of Escrow
Property Condition
- Completed
Property Type
- Residential
Roof
- Shingle
School Elementary
- Woodlawn Elementary-PN
Sewer
- Public Sewer
Style
- Bungalow
Tax Year
- 2024
Township
- 31
Utilities
- Cable Available
- Electricity Connected
- Natural Gas Connected
- Public
- Sewer Connected
- Sprinkler Well
View
- Trees/Woods
Views
- 36
Virtual Tour Url
- https://lens-honey-llc.aryeo.com/videos/0195e27c-df9f-71e1-b728-e7d218e2d132?v=195
Water Source
- Well
Year Built
- 1939
Listing Data ©2025 Greater Fort Lauderdale REALTORS®
Listings provided courtesy of The Hernando County Association of Realtors MLS.
Listing Data ©2025 REALTOR® Association of Citrus County
Listing Data ©2025 Royal Palm Coast Realtor® Association
The information provided by this website is for the personal, non-commercial use of consumers and may not be used for any purpose other than to identify prospective properties consumers may be interested in purchasing.Display of MLS data is usually deemed reliable but is NOT guaranteed accurate.
Datafeed Last updated on July 7, 2025 @ 12:00 am
©2006-2025 brokerIDXsites.com - https://brokerIDXsites.com





































