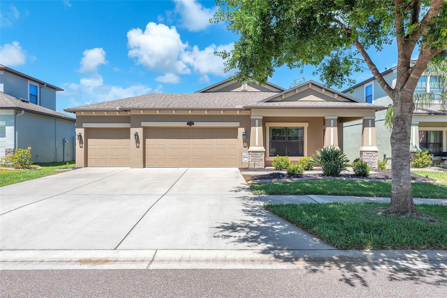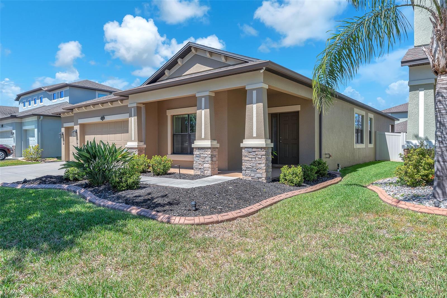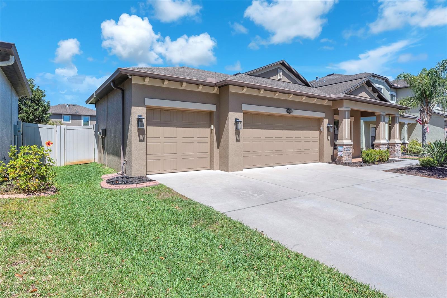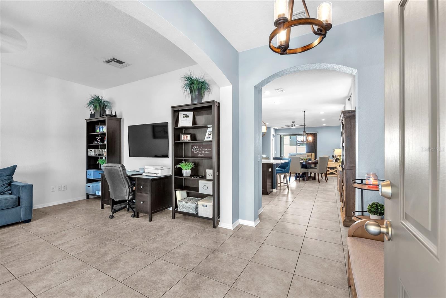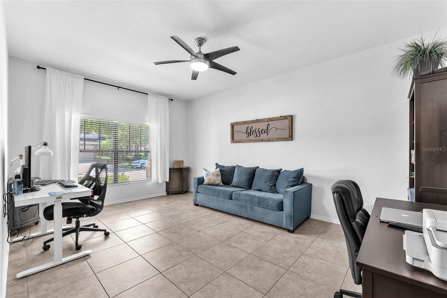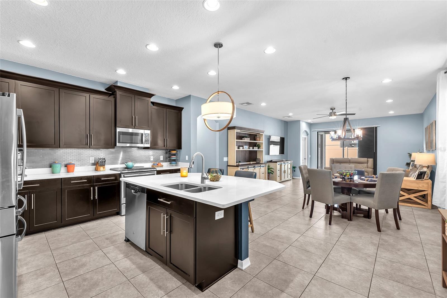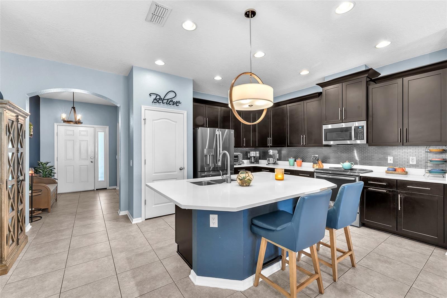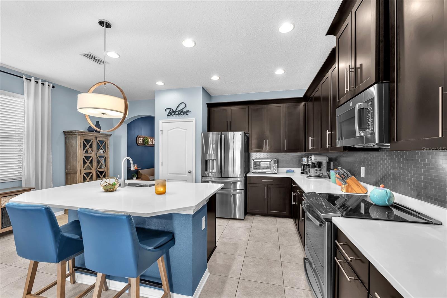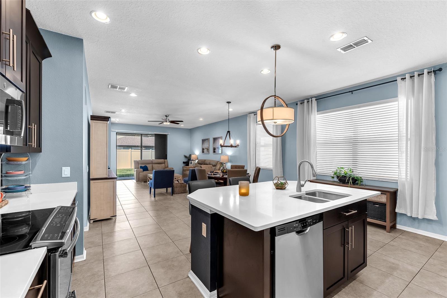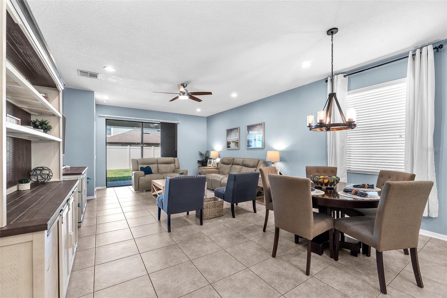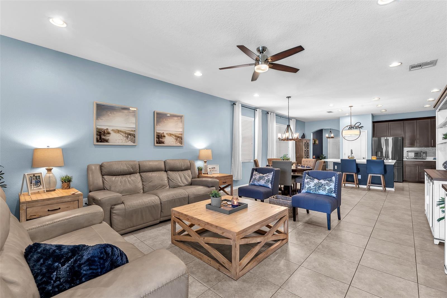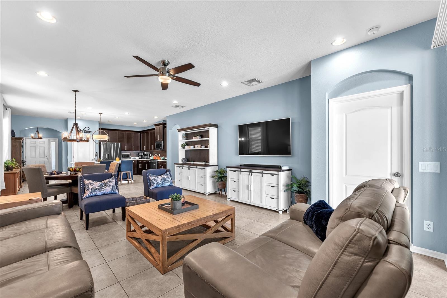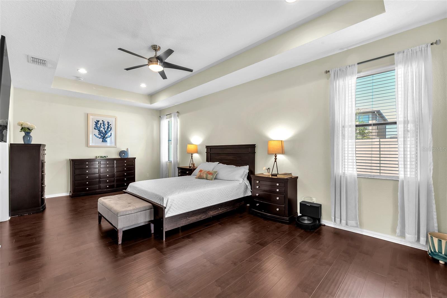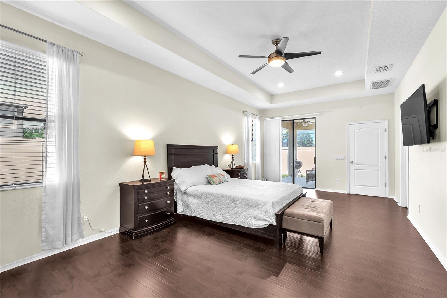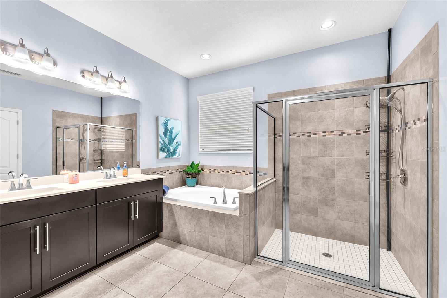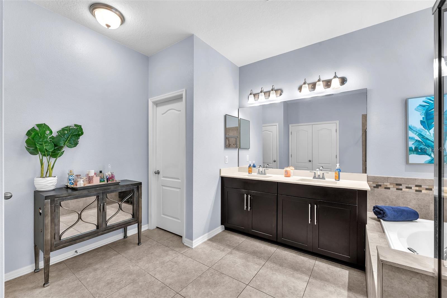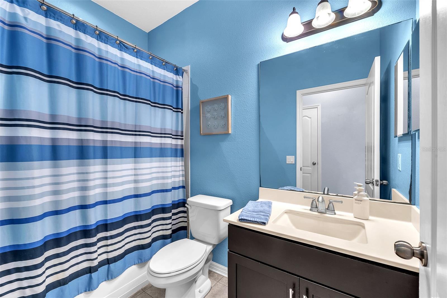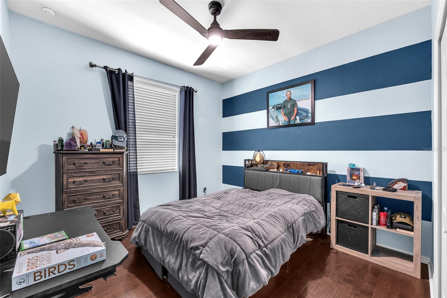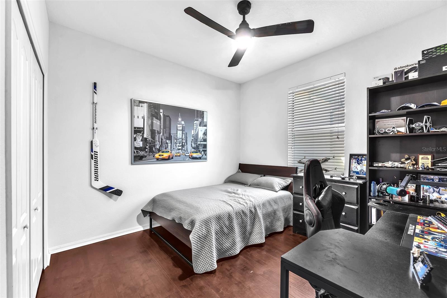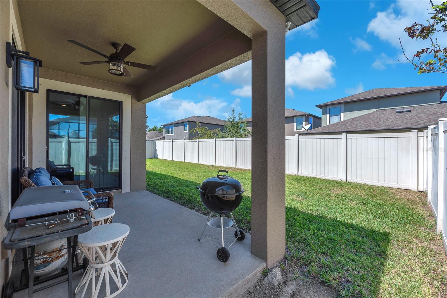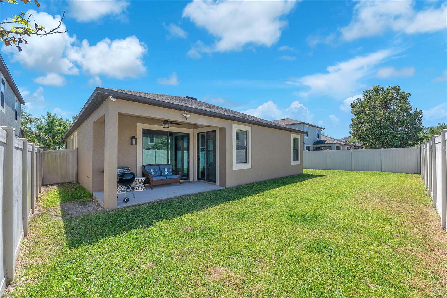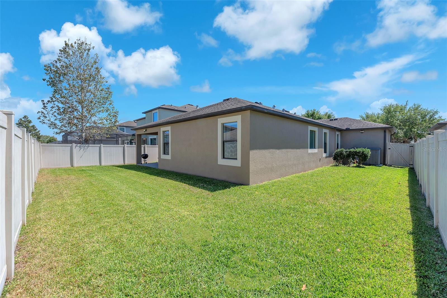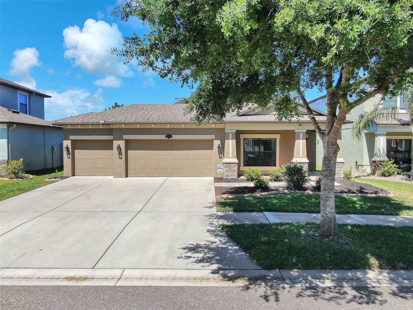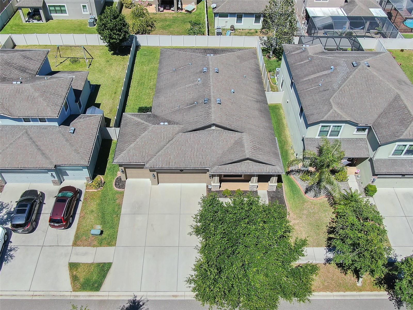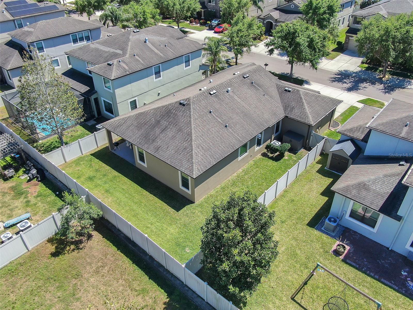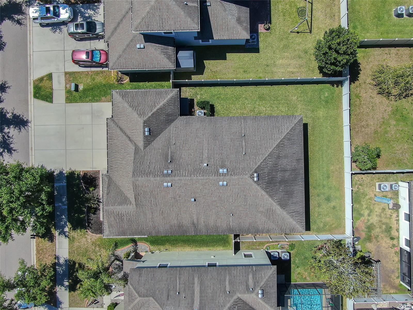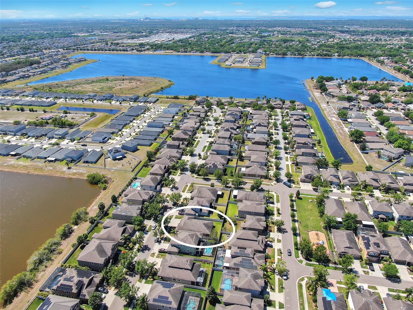Contact David F. Ryder III
Schedule A Showing
Request more information
- Home
- Property Search
- Search results
- 11506 Sand Stone Rock Drive, RIVERVIEW, FL 33569
- MLS#: TB8366298 ( Residential )
- Street Address: 11506 Sand Stone Rock Drive
- Viewed: 1
- Price: $425,000
- Price sqft: $143
- Waterfront: No
- Year Built: 2014
- Bldg sqft: 2970
- Bedrooms: 3
- Total Baths: 2
- Full Baths: 2
- Garage / Parking Spaces: 3
- Days On Market: 5
- Additional Information
- Geolocation: 27.8285 / -82.3092
- County: HILLSBOROUGH
- City: RIVERVIEW
- Zipcode: 33569
- Subdivision: Estuary Ph 2
- Elementary School: Warren Hope Dawson Elementary
- Middle School: Rodgers HB
- High School: Riverview HB
- Provided by: AGILE GROUP REALTY
- Contact: Kerin Clarkin
- 813-569-6294

- DMCA Notice
-
DescriptionSELLER WILL HELP WITH BUYER CLOSING COSTS ~ NO CDD ~ This beautiful MI built home with many upgrades, with 3/bed, 2/bath, and 3 car garage! The pride of ownership shows from the minute you arrive at the home. The open floor plan was perfectly designed for entertaining and family gatherings. The kitchen offers 42" cabinets, upgraded granite counters, beautiful backsplash, custom lighting, stainless steel appliances. The expansive master bedroom has large walk in closet, and the en suite has double vanity sinks, garden tub, and walk in shower. This home has a fully fenced backyard for convenience and privacy. Easy access to I 75 and US Hwy 301, for a quick commute to Tampa, MacDill Airforce Base, Bradenton/Sarasota, and the Florida beaches! Don't miss out on this opportunity to live in the beautiful community of Estuary! Make your appointment today to view this stunning home!
All
Similar
Property Features
Appliances
- Dishwasher
- Dryer
- Microwave
- Range
- Refrigerator
- Washer
Home Owners Association Fee
- 165.00
Home Owners Association Fee Includes
- Maintenance Grounds
- Management
Association Name
- McNeil Management
Association Phone
- 813-571-1700
Carport Spaces
- 0.00
Close Date
- 0000-00-00
Cooling
- Central Air
Country
- US
Covered Spaces
- 0.00
Exterior Features
- Hurricane Shutters
- Sidewalk
- Sliding Doors
Flooring
- Tile
Garage Spaces
- 3.00
Heating
- Central
High School
- Riverview-HB
Insurance Expense
- 0.00
Interior Features
- Ceiling Fans(s)
- Eat-in Kitchen
- High Ceilings
- Kitchen/Family Room Combo
- Open Floorplan
- Primary Bedroom Main Floor
- Split Bedroom
- Stone Counters
- Walk-In Closet(s)
Legal Description
- ESTUARY PHASE 2 LOT 22 BLOCK 7
Levels
- One
Living Area
- 2052.00
Middle School
- Rodgers-HB
Area Major
- 33569 - Riverview
Net Operating Income
- 0.00
Occupant Type
- Owner
Open Parking Spaces
- 0.00
Other Expense
- 0.00
Parcel Number
- U-33-30-20-9TO-000007-00022.0
Pets Allowed
- Yes
Property Type
- Residential
Roof
- Shingle
School Elementary
- Warren Hope Dawson Elementary
Sewer
- Public Sewer
Tax Year
- 2024
Township
- 30
Utilities
- Electricity Available
- Electricity Connected
Virtual Tour Url
- https://www.propertypanorama.com/instaview/stellar/TB8366298
Water Source
- Public
Year Built
- 2014
Zoning Code
- PD
Listing Data ©2025 Greater Fort Lauderdale REALTORS®
Listings provided courtesy of The Hernando County Association of Realtors MLS.
Listing Data ©2025 REALTOR® Association of Citrus County
Listing Data ©2025 Royal Palm Coast Realtor® Association
The information provided by this website is for the personal, non-commercial use of consumers and may not be used for any purpose other than to identify prospective properties consumers may be interested in purchasing.Display of MLS data is usually deemed reliable but is NOT guaranteed accurate.
Datafeed Last updated on April 2, 2025 @ 12:00 am
©2006-2025 brokerIDXsites.com - https://brokerIDXsites.com


