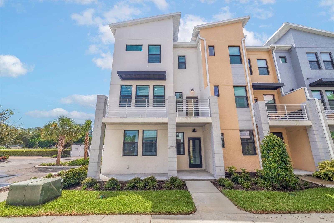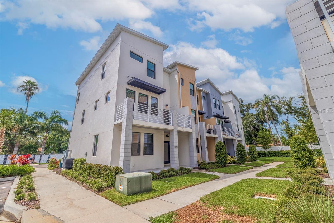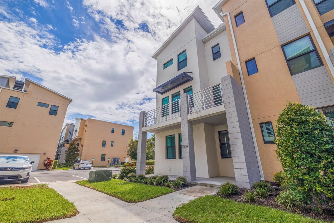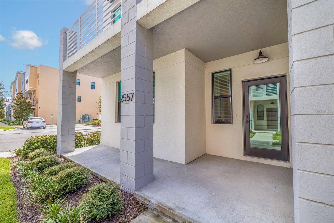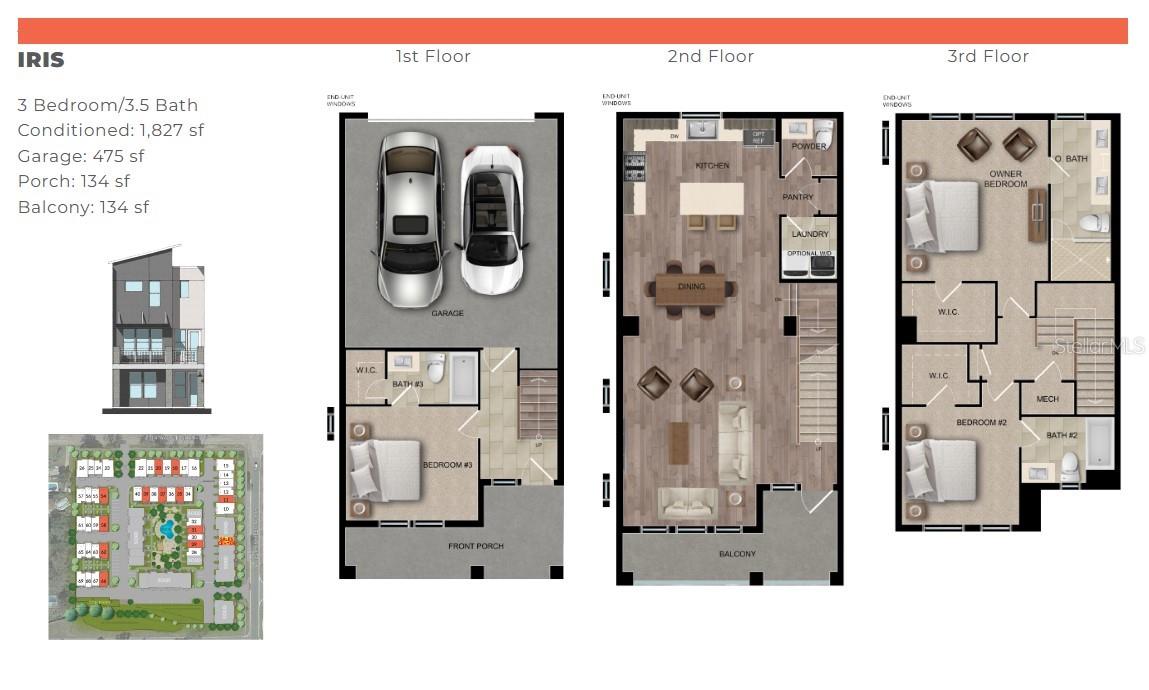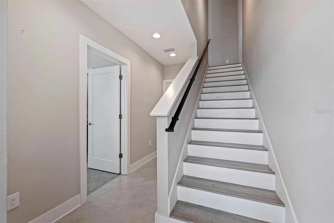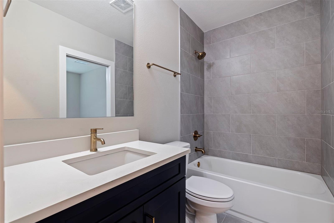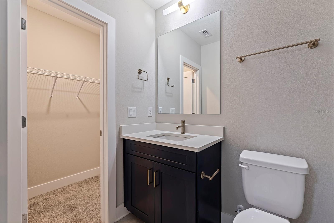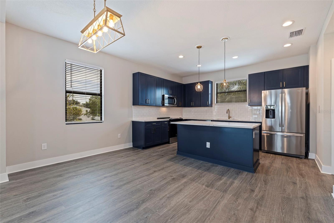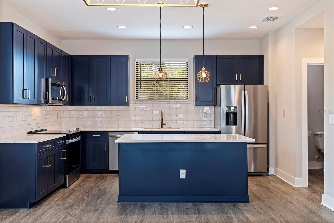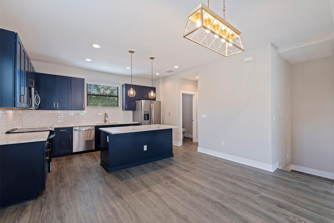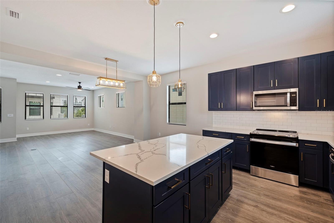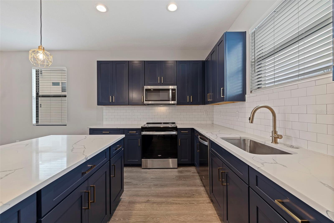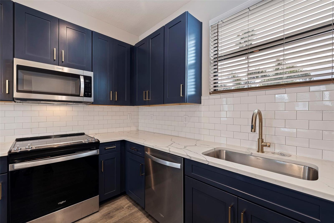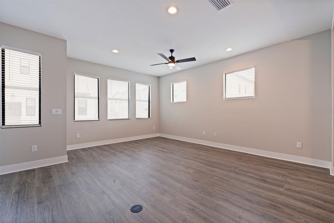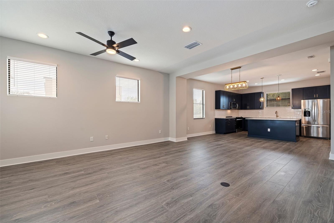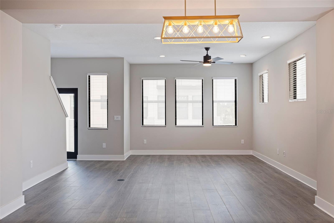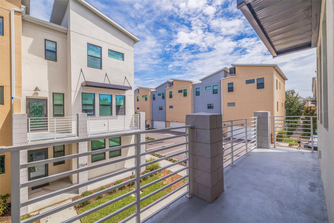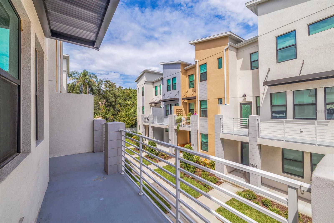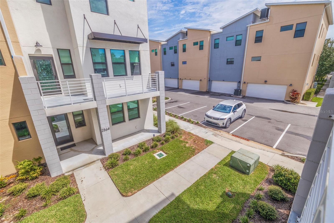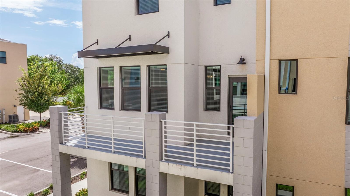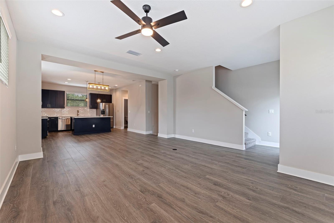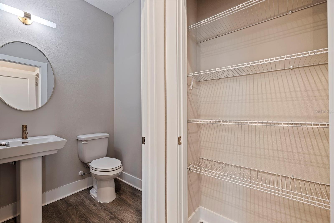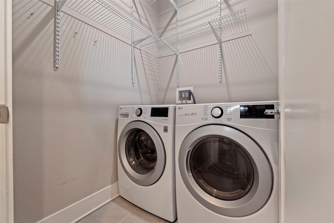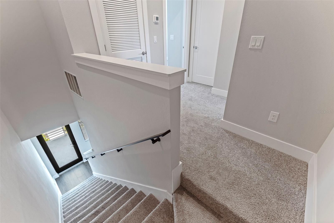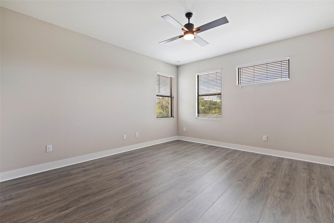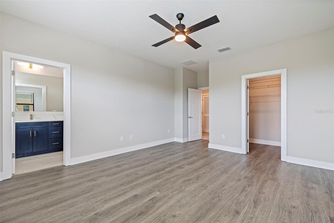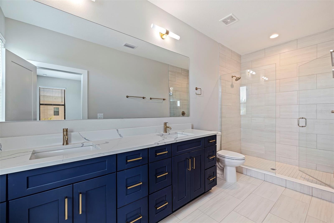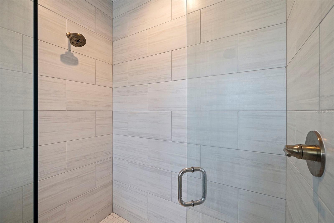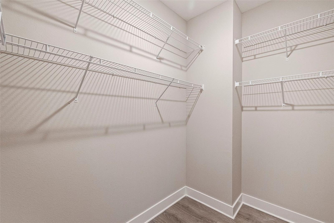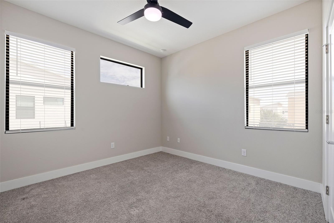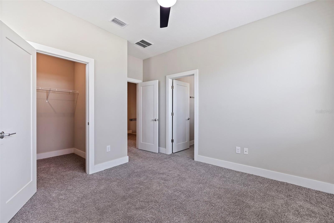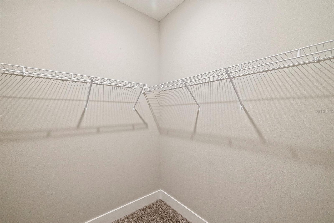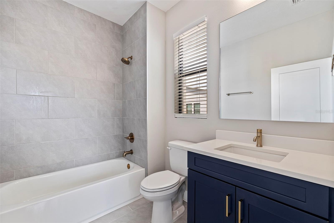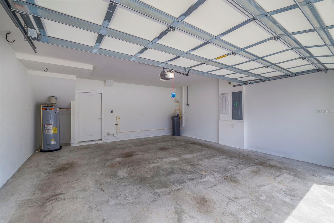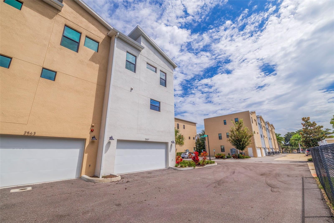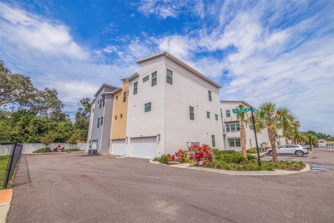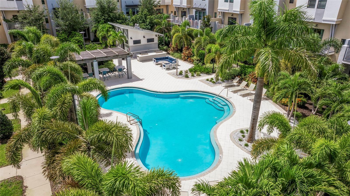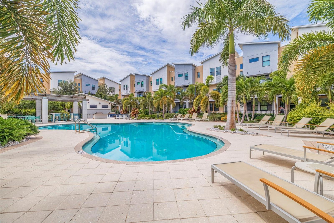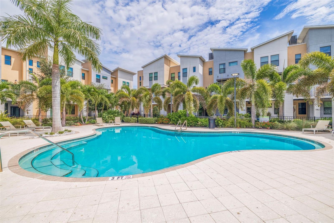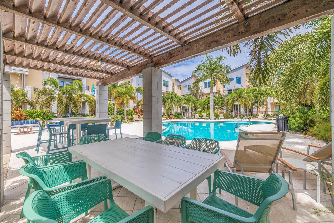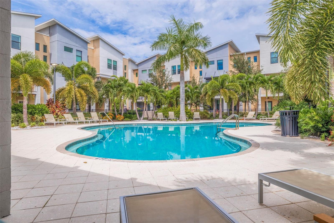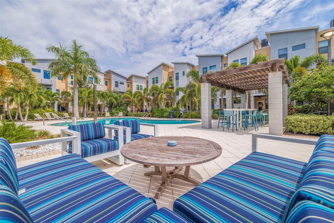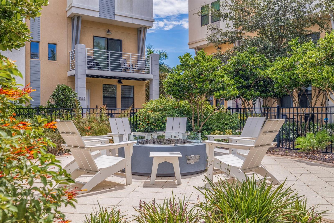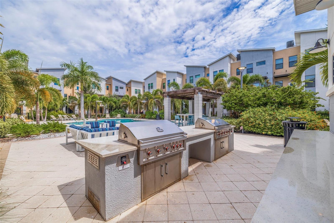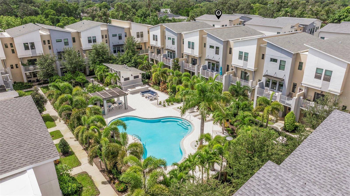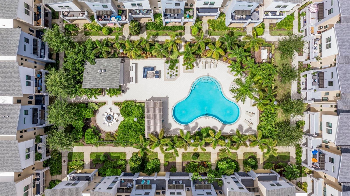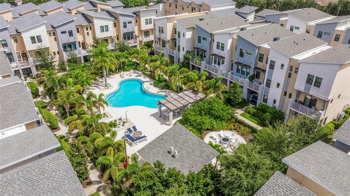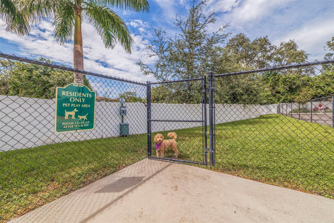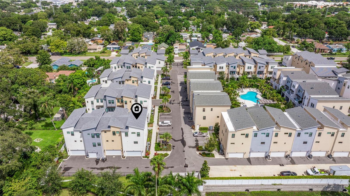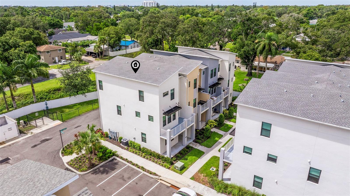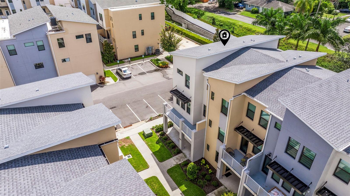Contact David F. Ryder III
Schedule A Showing
Request more information
- Home
- Property Search
- Search results
- 2557 11th Place N, ST PETERSBURG, FL 33713
- MLS#: TB8357889 ( Residential Lease )
- Street Address: 2557 11th Place N
- Viewed: 72
- Price: $4,500
- Price sqft: $2
- Waterfront: No
- Year Built: 2022
- Bldg sqft: 2733
- Bedrooms: 3
- Total Baths: 4
- Full Baths: 3
- 1/2 Baths: 1
- Garage / Parking Spaces: 2
- Days On Market: 101
- Additional Information
- Geolocation: 27.7837 / -82.6684
- County: PINELLAS
- City: ST PETERSBURG
- Zipcode: 33713
- Subdivision: Uptown Kenwood
- Elementary School: Woodlawn
- Middle School: John Hopkins
- High School: St. Petersburg
- Provided by: SMITH & ASSOCIATES REAL ESTATE

- DMCA Notice
-
DescriptionDon't miss this rare opportunity to lease this stunning near new townhome in the sought after Uptown Kenwood gated community, just minutes from Downtown St. Petersburg. This light filled three story corner concrete block residence features 3 bedrooms, 3.5 bathrooms and a spacious terrace off the living room. The community offers a beautifully landscaped pool, fire pit, BBQ area, and dog park, located within walking distance to Central Avenue. Spanning 2,000 square feet of beautifully designed living space, the townhome features a convenient two car garage. The ground level offers a serene bedroom with an ensuite and walk in wardrobe, while the second level encompasses an open concept living, dining, and kitchen area, complete with a guest bathroom, pantry, and a walk in laundry room. Ascend to the third floor to discover the impressive owners suite, measuring a generous 15 x 14 feet and featuring an expansive walk in wardrobe and a luxurious double bathroom with an oversized 6 foot shower. Generous 2nd guest bedroom with ensuite, walk in closet and additional storage. The High end finishes include quartz countertops, stainless steel appliances, and luxury vinyl plank flooring throughout (carpet is being replaced). Hurricane impact windows throughout. With its prime location just minutes from Downtown St. Petersburg, you'll enjoy effortless access to a vibrant array of dining, shopping, and cultural experiences. Dont miss your chance to reside in this exceptional, well appointed townhome. Schedule your showing today! (12 month leases only)
All
Similar
Property Features
Appliances
- Built-In Oven
- Cooktop
- Dishwasher
- Disposal
- Dryer
- Electric Water Heater
- Ice Maker
- Microwave
- Range
- Range Hood
- Refrigerator
- Washer
- Water Softener
Home Owners Association Fee
- 0.00
Association Name
- UPTOWN KENWOOD 2557 LLC
Builder Model
- Iris
Builder Name
- Peregrine Construction
Carport Spaces
- 0.00
Close Date
- 0000-00-00
Cooling
- Central Air
Country
- US
Covered Spaces
- 0.00
Exterior Features
- Balcony
- Courtyard
- Dog Run
- Rain Gutters
- Sprinkler Metered
Flooring
- Carpet
- Tile
Furnished
- Unfurnished
Garage Spaces
- 2.00
Heating
- Central
High School
- St. Petersburg High-PN
Insurance Expense
- 0.00
Interior Features
- Ceiling Fans(s)
- Eat-in Kitchen
- High Ceilings
- Living Room/Dining Room Combo
- Open Floorplan
- PrimaryBedroom Upstairs
- Thermostat
- Walk-In Closet(s)
- Window Treatments
Levels
- Three Or More
Living Area
- 1990.00
Lot Features
- Corner Lot
- City Limits
- In County
- Landscaped
- Paved
Middle School
- John Hopkins Middle-PN
Area Major
- 33713 - St Pete
Net Operating Income
- 0.00
Occupant Type
- Vacant
Open Parking Spaces
- 0.00
Other Expense
- 0.00
Owner Pays
- Grounds Care
- Laundry
- Pool Maintenance
- Recreational
- Sewer
- Trash Collection
Parcel Number
- 14-31-16-93483-000-0660
Parking Features
- Covered
- Garage Door Opener
- Garage Faces Rear
Pets Allowed
- Cats OK
- Dogs OK
- Size Limit
- Yes
Pool Features
- Heated
- In Ground
- Lighting
Property Condition
- Completed
Property Type
- Residential Lease
School Elementary
- Woodlawn Elementary-PN
Tenant Pays
- Carpet Cleaning Fee
- Cleaning Fee
View
- Pool
Views
- 72
Virtual Tour Url
- https://ab3-visuals.aryeo.com/sites/nxwegkz/unbranded
Year Built
- 2022
Listing Data ©2025 Greater Fort Lauderdale REALTORS®
Listings provided courtesy of The Hernando County Association of Realtors MLS.
Listing Data ©2025 REALTOR® Association of Citrus County
Listing Data ©2025 Royal Palm Coast Realtor® Association
The information provided by this website is for the personal, non-commercial use of consumers and may not be used for any purpose other than to identify prospective properties consumers may be interested in purchasing.Display of MLS data is usually deemed reliable but is NOT guaranteed accurate.
Datafeed Last updated on June 14, 2025 @ 12:00 am
©2006-2025 brokerIDXsites.com - https://brokerIDXsites.com


