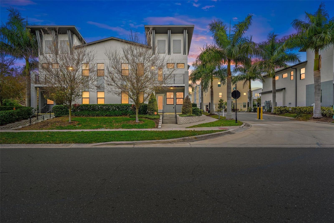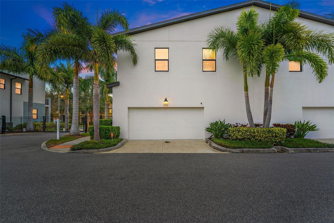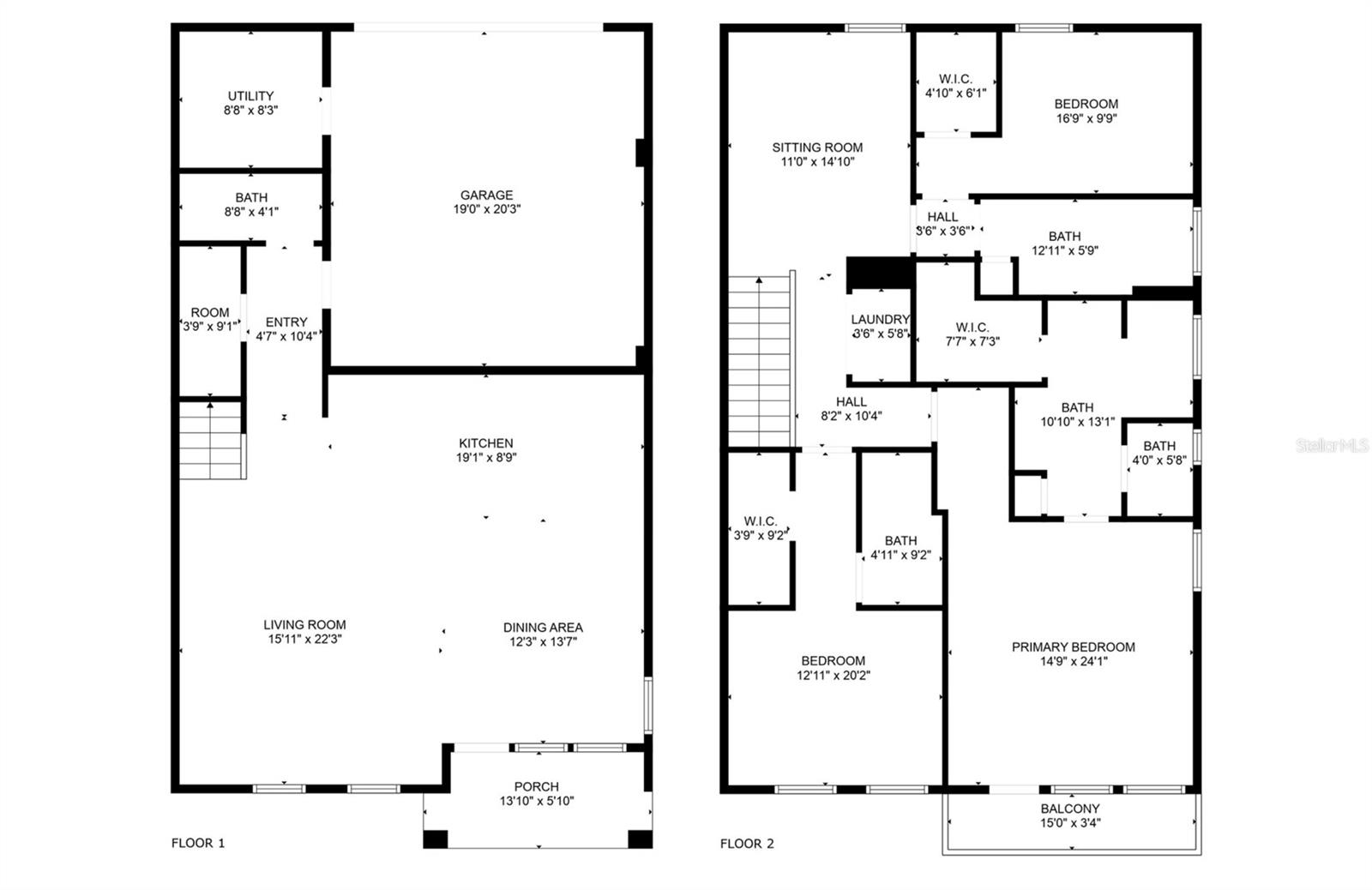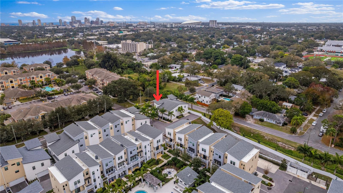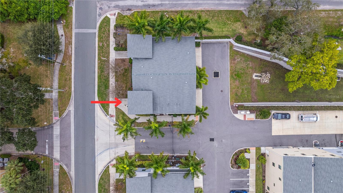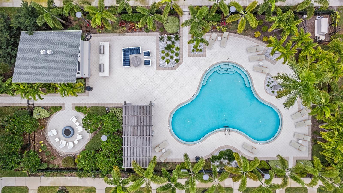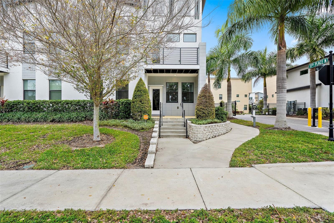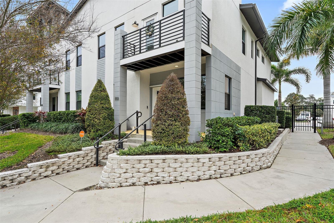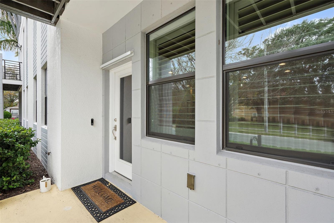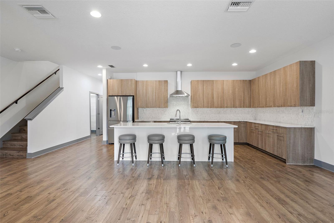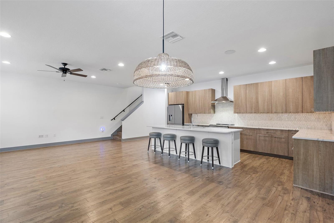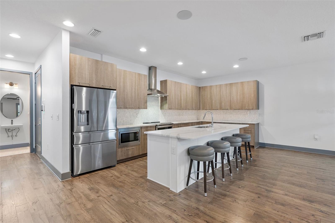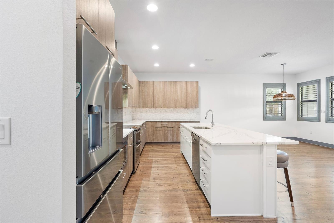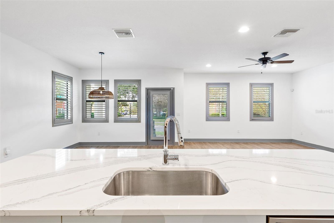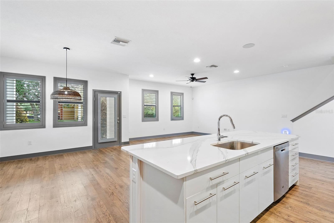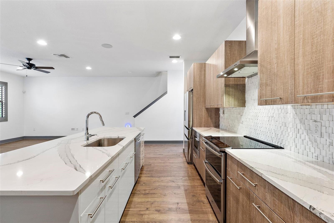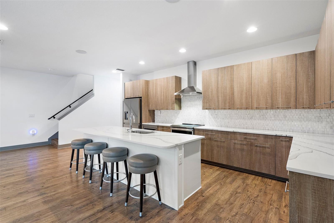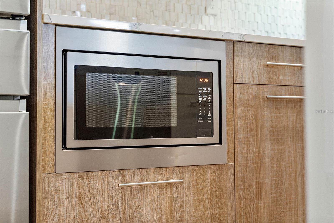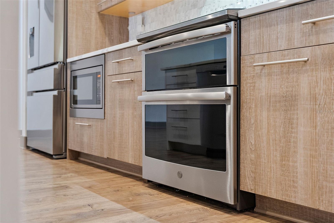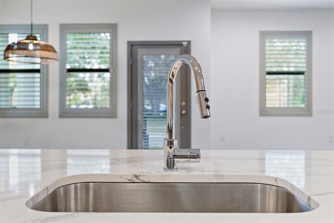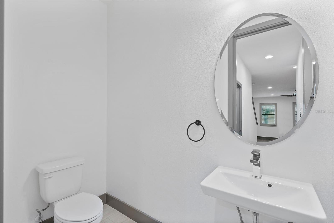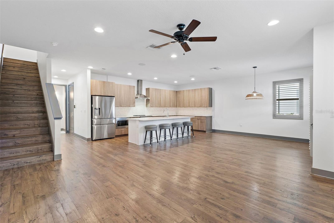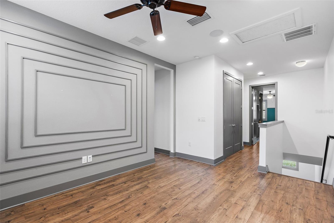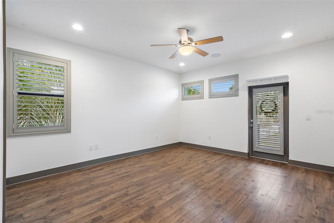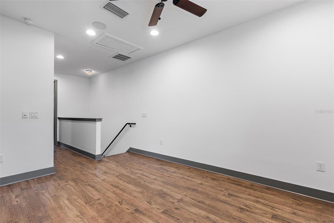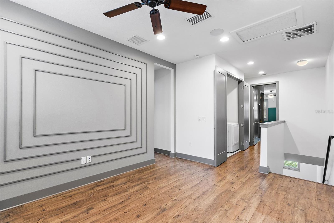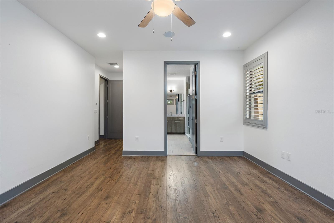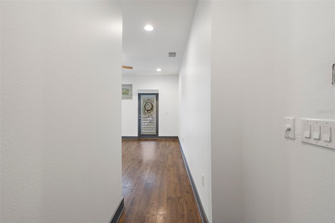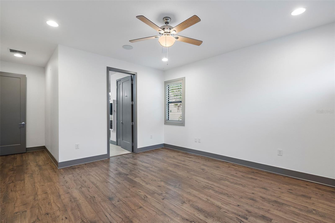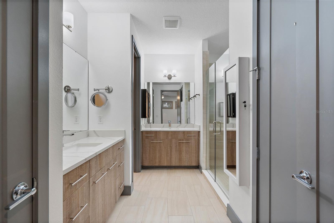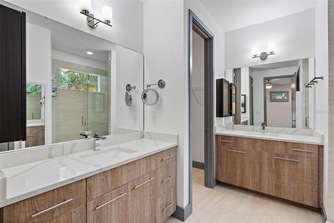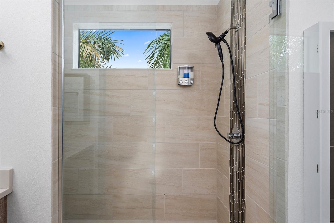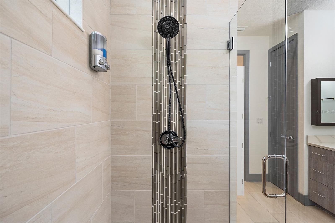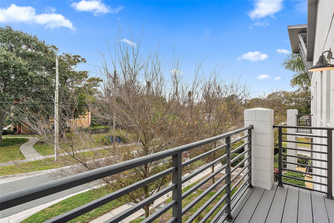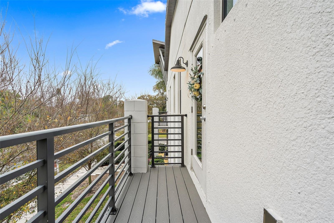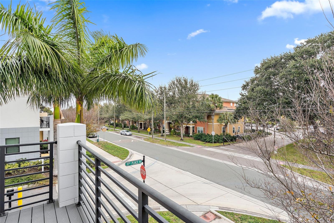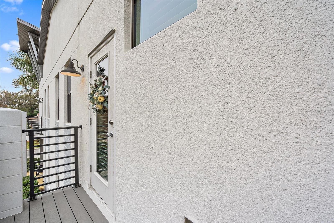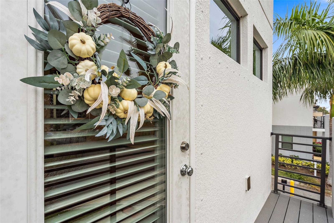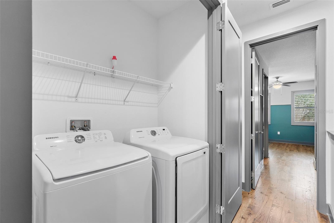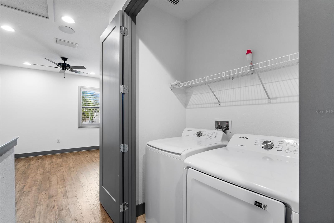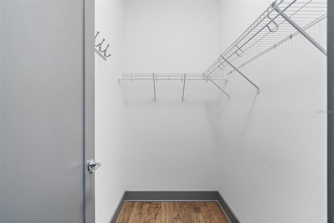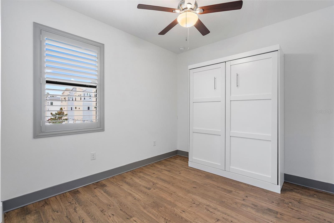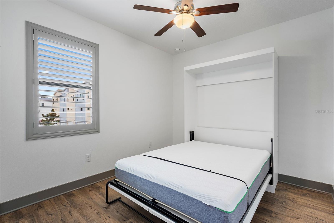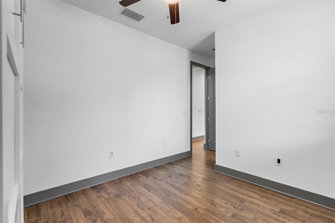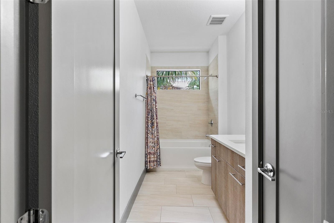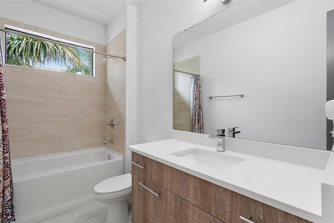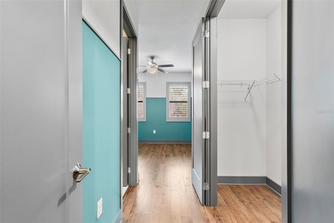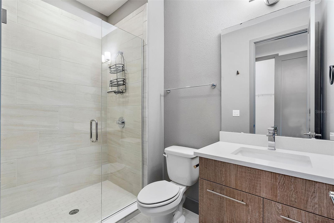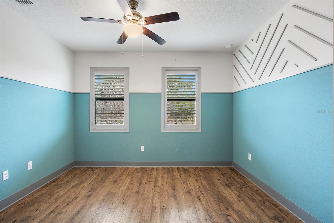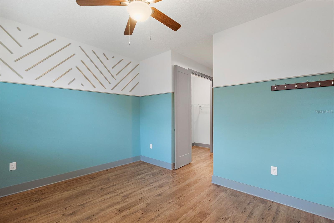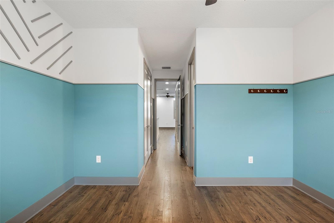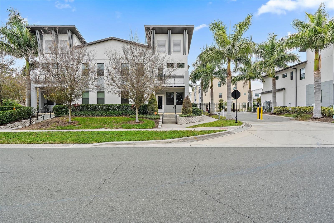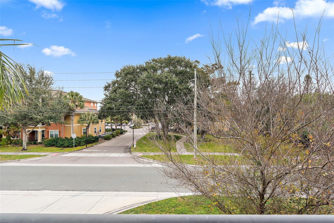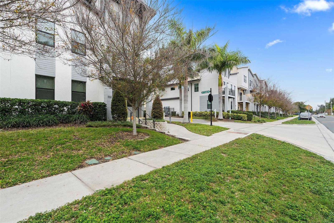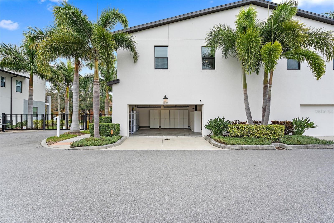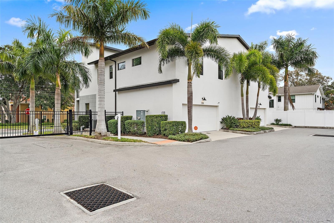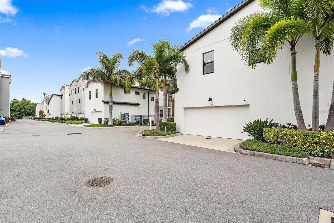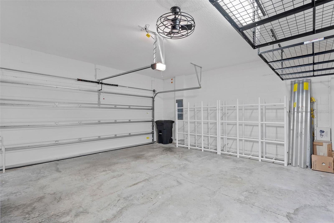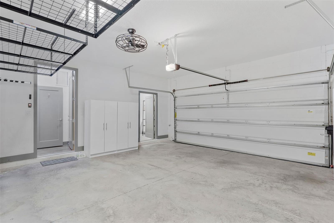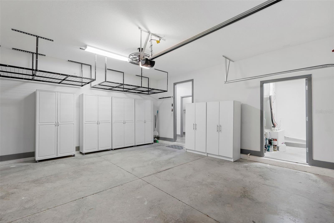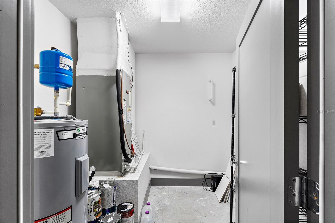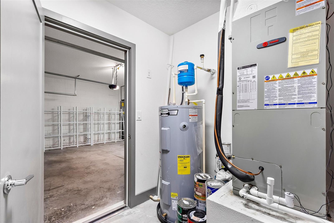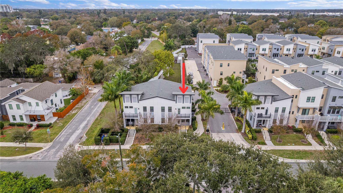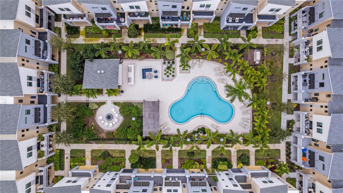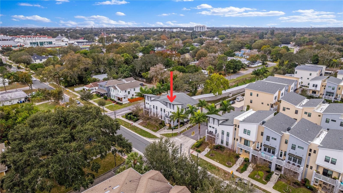Contact David F. Ryder III
Schedule A Showing
Request more information
- Home
- Property Search
- Search results
- 1110 25th Street N, ST PETERSBURG, FL 33713
- MLS#: TB8354001 ( Residential )
- Street Address: 1110 25th Street N
- Viewed: 91
- Price: $720,000
- Price sqft: $270
- Waterfront: No
- Year Built: 2019
- Bldg sqft: 2665
- Bedrooms: 3
- Total Baths: 4
- Full Baths: 3
- 1/2 Baths: 1
- Garage / Parking Spaces: 2
- Days On Market: 37
- Additional Information
- Geolocation: 27.7835 / -82.6674
- County: PINELLAS
- City: ST PETERSBURG
- Zipcode: 33713
- Subdivision: Uptown Kenwood
- Provided by: NORTHSTAR REALTY
- Contact: Georgia Janas
- 727-528-7653

- DMCA Notice
-
DescriptionDiscover Your Dream Townhouse in the Heart of Uptown Kenwood! If you crave a carefree lifestyle in a prime location, get ready to fall in love with this stunning 2 story end unit townhome! Nestled in the vibrant Uptown Kenwood neighborhood, just minutes from Grand Central, Downtown St. Pete, and the picturesque Pinellas Trail, this home is your ticket to the best that city living has to offer. Built in 2018, this meticulously designed townhouse boasts 3 spacious bedrooms and 3 full bathrooms, plus a convenient half bath on the main level for guests. Enjoy the luxury of an attached 2 car garage featuring custom built ins to keep your storage organized and clutter free. Step inside and experience modern comfort at its finest. The open concept design showcases a gourmet kitchen, perfect for entertaining friends and family. With a generous island that doubles as a breakfast bar, an inviting dining area, and a cozy living room, this home is built for connection and enjoyment. New plantation shutters let you control the flow of natural light, creating the perfect ambiance at any time of day. You'll appreciate the attention to detail throughout the home, from the upscale 42" soft close cabinets and elegant quartz countertops to the stylish backsplash and upgraded flooringeven down to the surround sound speakers that fill every room with music. The thoughtful layout ensures that the second level offers a serene retreat, complete with all bedrooms and a convenient laundry area tucked away for privacy. The luxurious primary suite features a custom walk in closet and its own private balcony, while the en suite bathroom offers dual vanities, ample storage, and a spacious frameless showera perfect escape after a long day. Beyond your front door, the community offers a truly vibrant lifestyle with fantastic amenities including a heated pool, a charming grilling area, and a dedicated dog park for your furry friends to romp and play. Low maintenance living has never felt so good! The fun doesnt stop at home! With easy access to tantalizing dining, fabulous shopping, inspiring museums, stunning beaches, the iconic St. Pete Pier, and so much more, your weekends will be bursting with possibilities. Dont miss your chance to make this inviting townhouse your new home and embrace the truly effortless uptown lifestyle!
All
Similar
Property Features
Appliances
- Cooktop
- Dishwasher
- Disposal
- Dryer
- Microwave
- Range
- Range Hood
- Refrigerator
- Washer
Home Owners Association Fee
- 432.00
Home Owners Association Fee Includes
- Pool
- Escrow Reserves Fund
- Maintenance Grounds
- Private Road
- Sewer
- Trash
- Water
Association Name
- Greenacre
Association Phone
- 813.600.1100
Carport Spaces
- 0.00
Close Date
- 0000-00-00
Cooling
- Central Air
Country
- US
Covered Spaces
- 0.00
Exterior Features
- Sidewalk
Flooring
- Laminate
- Tile
Garage Spaces
- 2.00
Green Energy Efficient
- Appliances
- Construction
- Doors
- HVAC
- Insulation
- Roof
- Water Heater
- Windows
Heating
- Central
- Electric
Insurance Expense
- 0.00
Interior Features
- Ceiling Fans(s)
- Eat-in Kitchen
- High Ceilings
- In Wall Pest System
- Kitchen/Family Room Combo
- Open Floorplan
- Pest Guard System
- PrimaryBedroom Upstairs
- Solid Surface Counters
- Solid Wood Cabinets
- Thermostat
- Walk-In Closet(s)
- Window Treatments
Legal Description
- UPTOWN KENWOOD LOT 2
Levels
- Two
Living Area
- 2165.00
Lot Features
- City Limits
- In County
- Landscaped
- Near Golf Course
- Near Public Transit
- Private
- Sidewalk
Area Major
- 33713 - St Pete
Net Operating Income
- 0.00
Occupant Type
- Tenant
Open Parking Spaces
- 0.00
Other Expense
- 0.00
Parcel Number
- 14-31-16-93483-000-0020
Parking Features
- Driveway
- Garage Door Opener
- Oversized
Pets Allowed
- Yes
Property Type
- Residential
Roof
- Shingle
Sewer
- Public Sewer
Style
- Contemporary
- Florida
- Traditional
Tax Year
- 2024
Township
- 31
Utilities
- Cable Connected
- Electricity Connected
- Private
- Street Lights
- Water Connected
Views
- 91
Water Source
- Private
Year Built
- 2019
Listing Data ©2025 Greater Fort Lauderdale REALTORS®
Listings provided courtesy of The Hernando County Association of Realtors MLS.
Listing Data ©2025 REALTOR® Association of Citrus County
Listing Data ©2025 Royal Palm Coast Realtor® Association
The information provided by this website is for the personal, non-commercial use of consumers and may not be used for any purpose other than to identify prospective properties consumers may be interested in purchasing.Display of MLS data is usually deemed reliable but is NOT guaranteed accurate.
Datafeed Last updated on April 2, 2025 @ 12:00 am
©2006-2025 brokerIDXsites.com - https://brokerIDXsites.com


