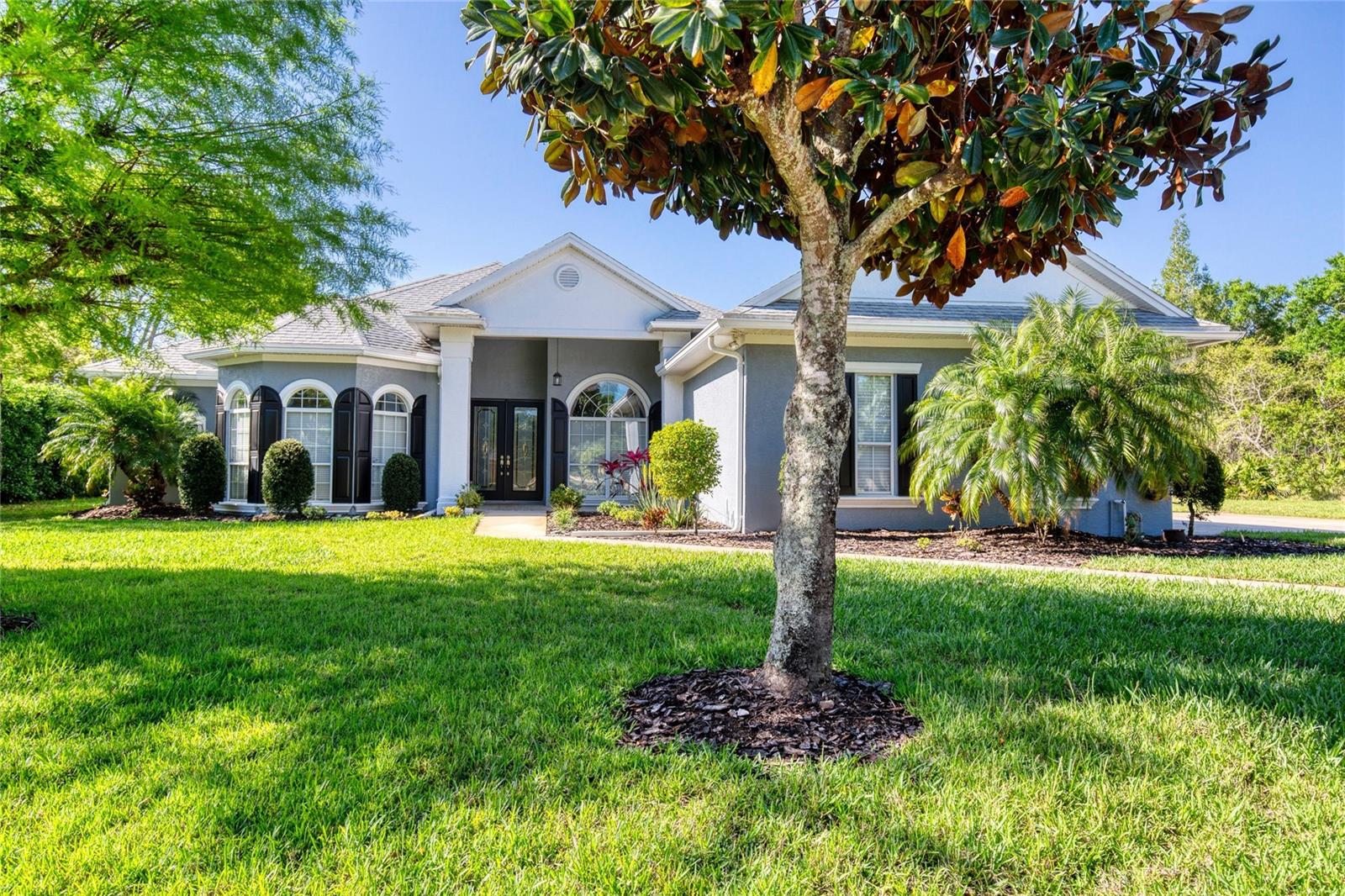Contact David F. Ryder III
Schedule A Showing
Request more information
- Home
- Property Search
- Search results
- 1404 Newry Circle, ORMOND BEACH, FL 32174
- MLS#: FC308863 ( Residential )
- Street Address: 1404 Newry Circle
- Viewed: 131
- Price: $625,000
- Price sqft: $170
- Waterfront: No
- Year Built: 2002
- Bldg sqft: 3671
- Bedrooms: 4
- Total Baths: 3
- Full Baths: 3
- Garage / Parking Spaces: 3
- Days On Market: 65
- Additional Information
- Geolocation: 29.4006 / -81.1449
- County: VOLUSIA
- City: ORMOND BEACH
- Zipcode: 32174
- Subdivision: Halifax Plantation
- Elementary School: Pine Trail Elem
- Middle School: Ormond Beach
- High School: Seabreeze
- Provided by: DELCO REALTY GROUP INC.
- Contact: Kathy Delanoy
- 386-931-3273

- DMCA Notice
-
DescriptionDon't miss out on this amazing four bedroom three bath home located in beautiful halifax plantation! Huge side entry three car garage with built in cabinets the length of the garage. Terrific attic space with built in shelving and carpet! Split plan. Master suite with soaking tub, separate shower, & double vanities. Oversize walk in closet. High ceilings. Tray ceilings in master bedroom & dining room. Abundance of natural light. Formal dining & living rooms. Kitchen open to family room & breakfast nook. Inside laundry room with double utility sink. No storage issues here, lots of closet space throughout! Greet neighbors on your large front porch or relax on your very private back screened lanai & enjoy the view of nature. Located on a quiet cul de sac. Enhancements include: solid wood kitchen & bathroom cabinets. Chair rails, custom carpet, hand painted artist mural, columns, arches, built in spice rack, lazy susan, pocket door. Roof 2014. Exterior painted 2024. High and dry lot!
All
Similar
Property Features
Appliances
- Dishwasher
- Disposal
- Dryer
- Electric Water Heater
- Microwave
- Range
- Refrigerator
- Washer
Home Owners Association Fee
- 65.00
Association Name
- Peggy
Association Phone
- 386-275-1087
Carport Spaces
- 0.00
Close Date
- 0000-00-00
Cooling
- Central Air
- Attic Fan
Country
- US
Covered Spaces
- 0.00
Exterior Features
- Private Mailbox
- Sidewalk
Flooring
- Carpet
- Ceramic Tile
Furnished
- Negotiable
Garage Spaces
- 3.00
Heating
- Central
- Electric
High School
- Seabreeze High School
Insurance Expense
- 0.00
Interior Features
- Ceiling Fans(s)
- Chair Rail
- High Ceilings
- Primary Bedroom Main Floor
- Solid Wood Cabinets
- Split Bedroom
- Tray Ceiling(s)
- Walk-In Closet(s)
- Window Treatments
Legal Description
- LOT 32 Halifax Plantation Unit II Sec A Lots 64 & 65 Replat MB 47 PGS 77-79 Inc Per or 4600 Pg 4950 Per or 6371 PGS 0611-0613 Inc
Levels
- One
Living Area
- 2640.00
Lot Features
- Cleared
- Cul-De-Sac
- Landscaped
- Oversized Lot
- Sidewalk
- Paved
Middle School
- Ormond Beach Middle
Area Major
- 32174 - Ormond Beach
Net Operating Income
- 0.00
Occupant Type
- Owner
Open Parking Spaces
- 0.00
Other Expense
- 0.00
Parcel Number
- 31-37-16-00-03-2000
Parking Features
- Driveway
- Garage Door Opener
- Garage Faces Side
- Oversized
- Workshop in Garage
Pets Allowed
- Cats OK
- Dogs OK
Possession
- Close Of Escrow
Property Type
- Residential
Roof
- Shingle
School Elementary
- Pine Trail Elem
Sewer
- Public Sewer
Style
- Traditional
Tax Year
- 2024
Township
- 13
Utilities
- Cable Available
- Cable Connected
- Electricity Available
- Electricity Connected
- Public
- Sewer Available
- Sewer Connected
- Sprinkler Well
- Underground Utilities
- Water Available
- Water Connected
View
- Trees/Woods
Views
- 131
Virtual Tour Url
- https://www.propertypanorama.com/instaview/stellar/FC308863
Water Source
- None
Year Built
- 2002
Zoning Code
- R-1
Listing Data ©2025 Greater Fort Lauderdale REALTORS®
Listings provided courtesy of The Hernando County Association of Realtors MLS.
Listing Data ©2025 REALTOR® Association of Citrus County
Listing Data ©2025 Royal Palm Coast Realtor® Association
The information provided by this website is for the personal, non-commercial use of consumers and may not be used for any purpose other than to identify prospective properties consumers may be interested in purchasing.Display of MLS data is usually deemed reliable but is NOT guaranteed accurate.
Datafeed Last updated on June 16, 2025 @ 12:00 am
©2006-2025 brokerIDXsites.com - https://brokerIDXsites.com
















































































