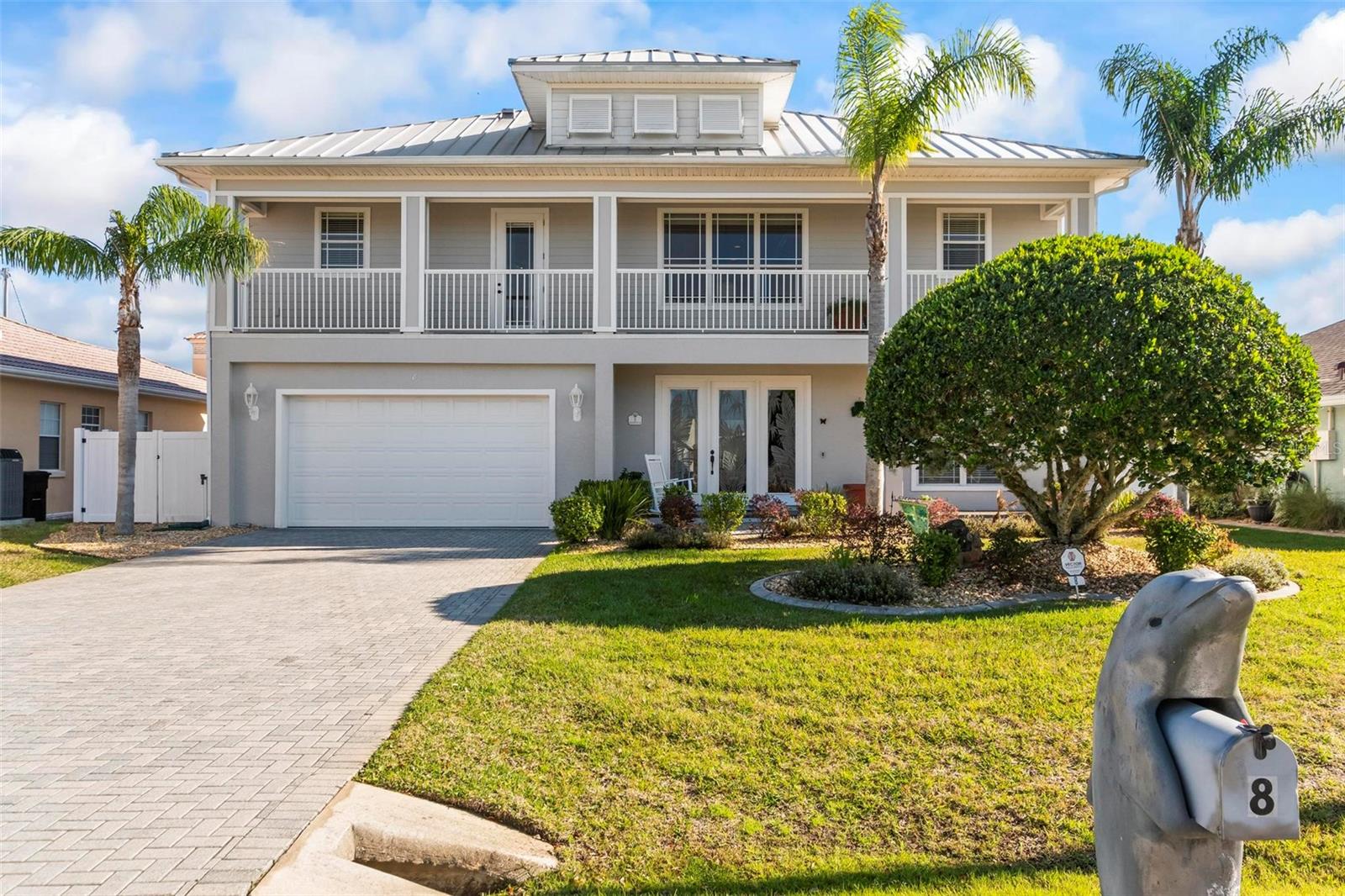Contact David F. Ryder III
Schedule A Showing
Request more information
- Home
- Property Search
- Search results
- 8 Cedarwood Court, PALM COAST, FL 32137
- MLS#: FC307619 ( Residential )
- Street Address: 8 Cedarwood Court
- Viewed: 67
- Price: $899,000
- Price sqft: $193
- Waterfront: Yes
- Wateraccess: Yes
- Waterfront Type: Canal - Saltwater
- Year Built: 2006
- Bldg sqft: 4659
- Bedrooms: 3
- Total Baths: 4
- Full Baths: 2
- 1/2 Baths: 2
- Garage / Parking Spaces: 2
- Days On Market: 121
- Additional Information
- Geolocation: 29.5907 / -81.2093
- County: FLAGLER
- City: PALM COAST
- Zipcode: 32137
- Subdivision: Palm Coast Sec 14
- Provided by: REALTY EXECUTIVES OCEANSIDE
- Contact: Willard Nix
- 386-506-8008

- DMCA Notice
-
DescriptionLuxury Key West style home in sailboat country on a saltwater canal with quick and easy access to the Intracoastal Waterway. Designed to maximize breathtaking water views of Cimmaron Basin, this 3 bedroom, 2 bath, 2 half bath residence with bonus room/office spans 2,642 sq. ft. of heated space for a total of 4,659 sq. ft. Step outside and enjoy an entertainers dream with four spacious decks, two covered.The privacy fenced backyard features a heated pool with beach entry and Hot Springs spa. Part of the lanai is fitted with Florida Glass, creating a private outdoor living area. Boating enthusiasts will love the covered dock, complete with water, an outdoor shower, an 11,000 lb boat lift, shore power, and a jet ski lift, making it effortless to hit the water. The wood free, composite decking (WEAR deck) allows for maintenance free usage. The homes aluminum roof with gutters, coastal inspired exterior, and beautiful landscaping set the stage for a relaxed yet modern lifestyle. Inside, natural light pours in through large windows, highlighting the homes open concept layout. The great room provides a seamless flow between the living room, dining area, and gourmet kitchen. The walk in pantry and stainless steel appliances are additional features of the kitchen. Whether youre hosting guests or enjoying a quiet evening, the water views serve as the perfect backdrop. Each of the three spacious bedrooms offers privacy and comfort. The primary suite allows access to the upper deck overlooking the water, a walk in closet and the master bath. The home also features an oversized 2 car garage with epoxy flooring and built in storage, as well as a vertical valet lift which runs from the garage to the pantry. The garage includes a separate generator and fuse box. A separate storage shed is perfect for housing garden and pool essentials. From sunrise coffee on the deck to sunset cruises along the Intracoastal, this home is a boaters paradise and an entertainers dream. Whether youre looking for a full time residence or a vacation getaway, this property offers the perfect combination of luxury, location, and lifestyle.
All
Similar
Property Features
Waterfront Description
- Canal - Saltwater
Appliances
- Built-In Oven
- Convection Oven
- Cooktop
- Dishwasher
- Disposal
- Dryer
- Electric Water Heater
- Exhaust Fan
- Ice Maker
- Microwave
- Range Hood
- Washer
- Wine Refrigerator
Home Owners Association Fee
- 0.00
Carport Spaces
- 0.00
Close Date
- 0000-00-00
Cooling
- Central Air
Country
- US
Covered Spaces
- 0.00
Exterior Features
- Balcony
- French Doors
- Garden
- Lighting
- Outdoor Shower
- Rain Gutters
- Sliding Doors
- Storage
Fencing
- Vinyl
Flooring
- Ceramic Tile
- Luxury Vinyl
Garage Spaces
- 2.00
Heating
- Heat Pump
Insurance Expense
- 0.00
Interior Features
- Ceiling Fans(s)
- Central Vaccum
- Crown Molding
- Dumbwaiter
- High Ceilings
- In Wall Pest System
- Open Floorplan
- Pest Guard System
- PrimaryBedroom Upstairs
- Smart Home
- Thermostat
- Tray Ceiling(s)
- Walk-In Closet(s)
- Window Treatments
Legal Description
- PALM COAST SECTION 14 BLK 6 LT 16 OR 163 PG 405
- OR 295 PG 681/682 OR 540 PG 91 OR 1174 PG 695 OR 1219 PG 471
Levels
- Two
Living Area
- 2642.00
Area Major
- 32137 - Palm Coast
Net Operating Income
- 0.00
Occupant Type
- Owner
Open Parking Spaces
- 0.00
Other Expense
- 0.00
Other Structures
- Shed(s)
Parcel Number
- 07-11-31-7014-00060-0160
Parking Features
- Driveway
- Garage Door Opener
Pool Features
- Gunite
- Heated
- In Ground
- Lighting
- Outside Bath Access
- Salt Water
- Screen Enclosure
Property Type
- Residential
Roof
- Metal
Sewer
- Public Sewer
Style
- Key West
Tax Year
- 2024
Township
- 11S
Utilities
- Cable Connected
- Electricity Connected
- Sewer Connected
- Water Connected
View
- Water
Views
- 67
Virtual Tour Url
- https://zillow.com/view-imx/c03fecbe-1d46-46a8-9939-82aca447fc75?initialViewType=pano&setAttribution=mls&utm_source=dashboard&wl=1
Water Source
- Public
Year Built
- 2006
Zoning Code
- SFR-2
Listing Data ©2025 Greater Fort Lauderdale REALTORS®
Listings provided courtesy of The Hernando County Association of Realtors MLS.
Listing Data ©2025 REALTOR® Association of Citrus County
Listing Data ©2025 Royal Palm Coast Realtor® Association
The information provided by this website is for the personal, non-commercial use of consumers and may not be used for any purpose other than to identify prospective properties consumers may be interested in purchasing.Display of MLS data is usually deemed reliable but is NOT guaranteed accurate.
Datafeed Last updated on July 1, 2025 @ 12:00 am
©2006-2025 brokerIDXsites.com - https://brokerIDXsites.com
























































