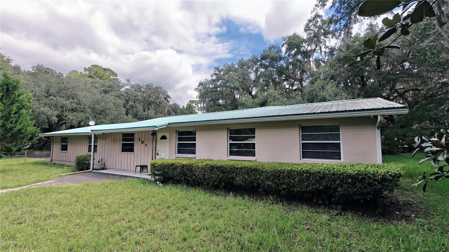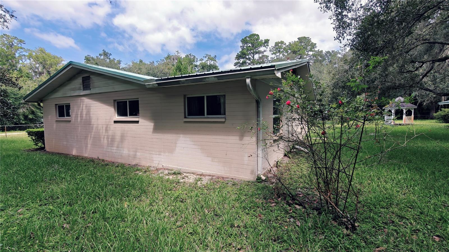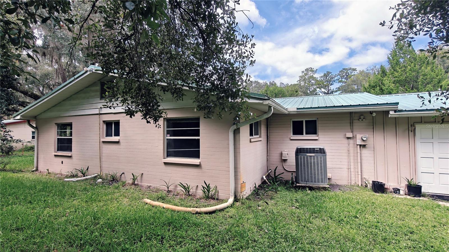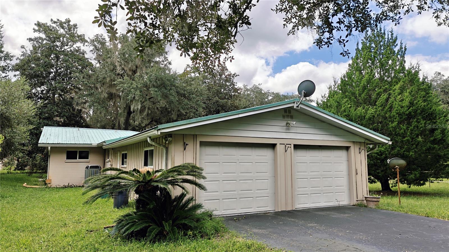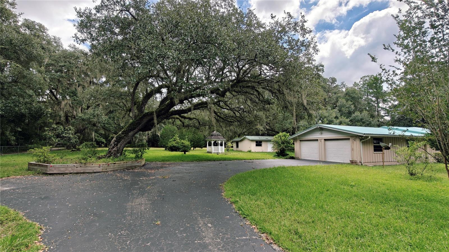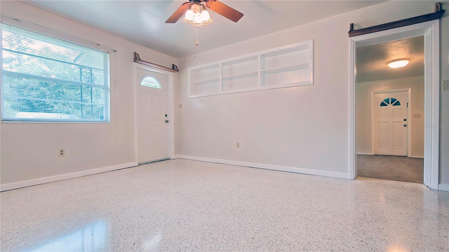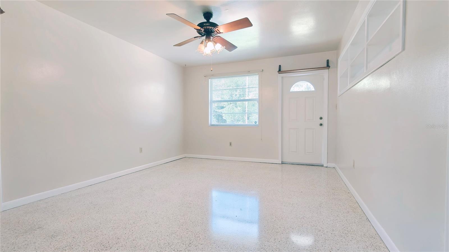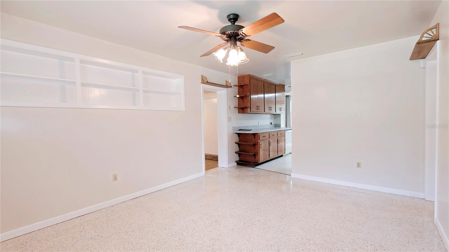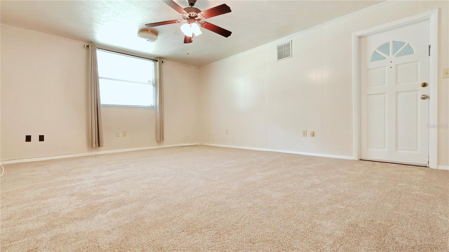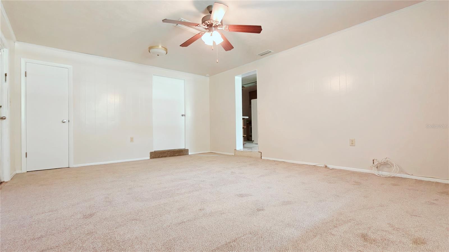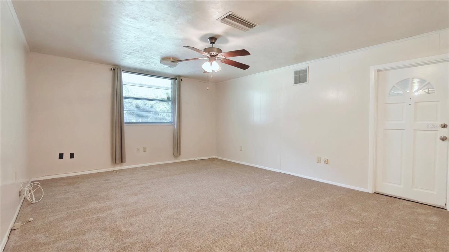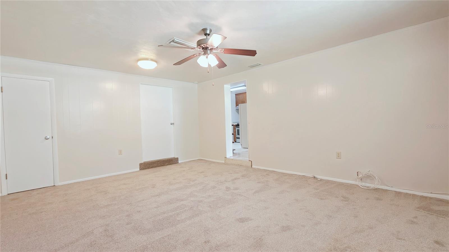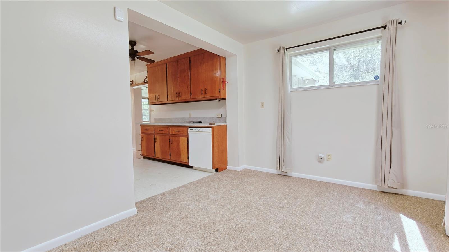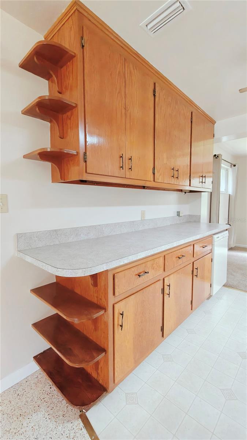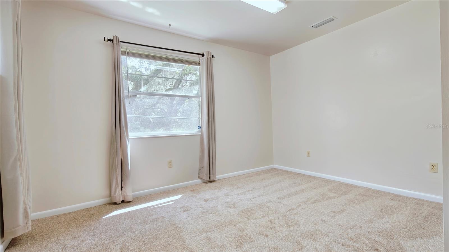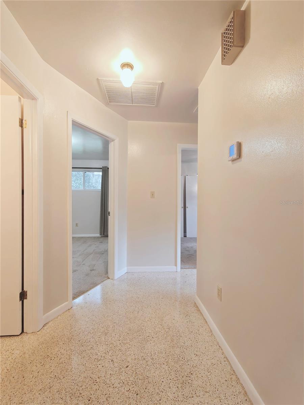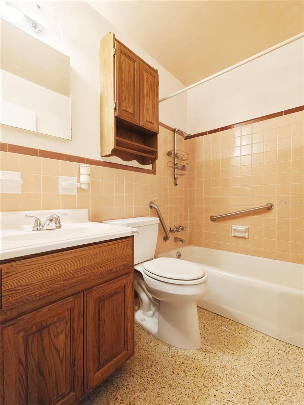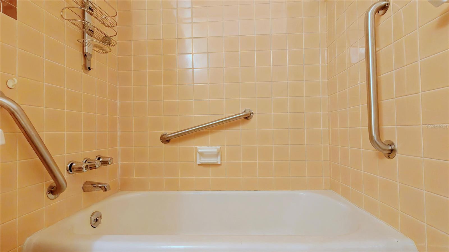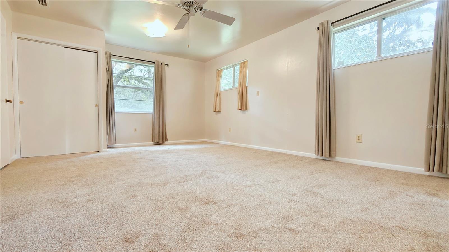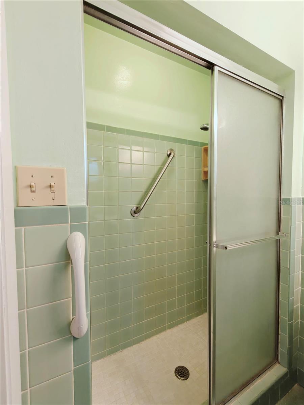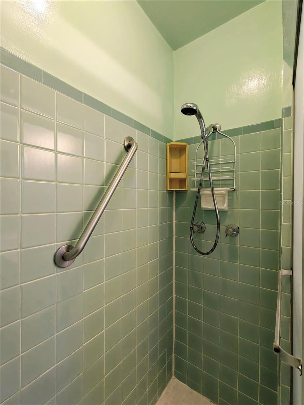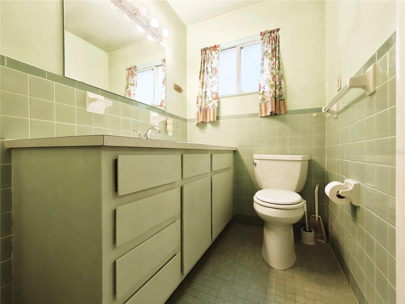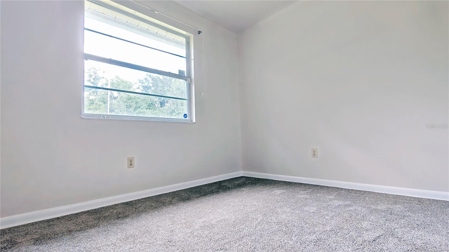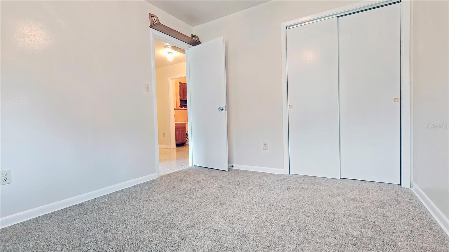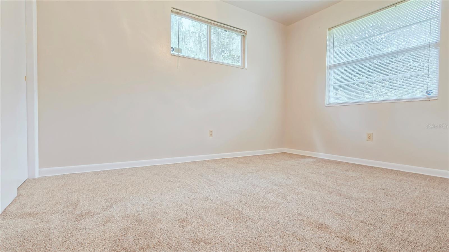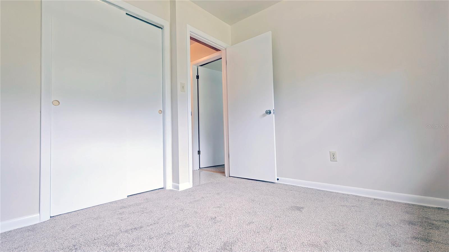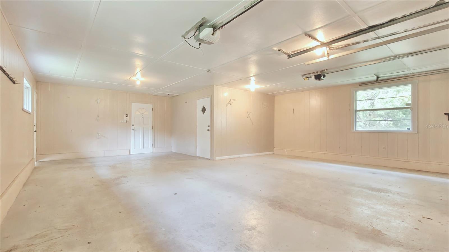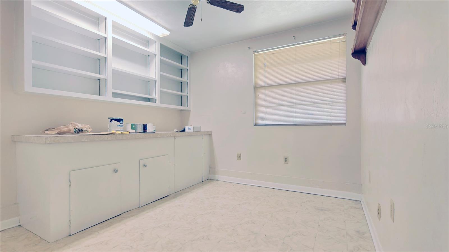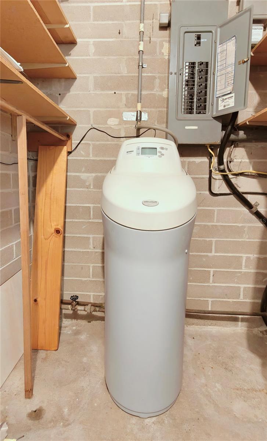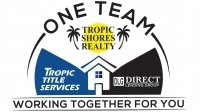Contact David F. Ryder III
Schedule A Showing
Request more information
- Home
- Property Search
- Search results
- 107 Evans Court, MICANOPY, FL 32667
- MLS#: GC533992 ( Residential )
- Street Address: 107 Evans Court
- Viewed: 49
- Price: $347,900
- Price sqft: $121
- Waterfront: No
- Year Built: 1964
- Bldg sqft: 2866
- Bedrooms: 3
- Total Baths: 2
- Full Baths: 2
- Garage / Parking Spaces: 2
- Days On Market: 44
- Additional Information
- Geolocation: 29.5041 / -82.2735
- County: ALACHUA
- City: MICANOPY
- Zipcode: 32667
- Subdivision: Evans Sub Mic
- Elementary School: Chester Shell
- Middle School: Hawthorne /
- High School: Hawthorne /
- Provided by: FLORIDA HOMES REALTY & MORTGAGE GVILLE
- Contact: Jorge Vera-DuBois, LLC
- 352-240-1133

- DMCA Notice
-
DescriptionBack on the market at no fault of the seller. Rare Micanopy find, one of a kind 3/2 ranch nestled on a generous 1.29 acre lot in charming Micanopy, Florida. A short drive to UF Shands Hospital, UF campus, The Swamp, midtown and Archer Road dining and shopping. This home features newly refinished terrazzo floors in living room, hallway and shared bathroom, new carpeting in bedrooms, dining and family rooms, fresh interior paint throughout, a new water heater, a lasting 2008 metal roof and a water purification system. The oversized two car garage has an air conditioned workshop and side access to the backyard and adjacent block building (with electrical), which could convert to an in law suite or income generating Airbnb. Star gaze in your own backyard among stunning oaks, visit the Tuscawilla trails and Native American Preserves down the street, or check out the downtown Micanopy lifestyle!
All
Similar
Property Features
Appliances
- Dishwasher
- Electric Water Heater
- Range
- Refrigerator
- Water Softener
Home Owners Association Fee
- 0.00
Carport Spaces
- 0.00
Close Date
- 0000-00-00
Cooling
- Central Air
- Attic Fan
Country
- US
Covered Spaces
- 0.00
Flooring
- Carpet
- Terrazzo
- Vinyl
Garage Spaces
- 2.00
Heating
- Electric
High School
- Hawthorne Middle/High School-AL
Insurance Expense
- 0.00
Interior Features
- Ceiling Fans(s)
- Solid Wood Cabinets
- Thermostat
Legal Description
- FRIBLEY ADDN PB A-31 EVANS S/D PB F-48 LOTS 10 11 12 13 OR 1155/656 & OR 1089/956
Levels
- One
Living Area
- 1511.00
Middle School
- Hawthorne Middle/High School-AL
Area Major
- 32667 - Micanopy
Net Operating Income
- 0.00
Occupant Type
- Vacant
Open Parking Spaces
- 0.00
Other Expense
- 0.00
Parcel Number
- 16770-010-000
Parking Features
- Garage Faces Side
- Open
- Workshop in Garage
Property Type
- Residential
Roof
- Metal
School Elementary
- Chester Shell Elementary School-AL
Sewer
- Septic Tank
Tax Year
- 2024
Township
- 11
Utilities
- BB/HS Internet Available
- Electricity Connected
- Phone Available
Views
- 49
Virtual Tour Url
- https://www.propertypanorama.com/instaview/stellar/GC533992
Water Source
- Public
- Well
Year Built
- 1964
Zoning Code
- R2
Listing Data ©2025 Greater Fort Lauderdale REALTORS®
Listings provided courtesy of The Hernando County Association of Realtors MLS.
Listing Data ©2025 REALTOR® Association of Citrus County
Listing Data ©2025 Royal Palm Coast Realtor® Association
The information provided by this website is for the personal, non-commercial use of consumers and may not be used for any purpose other than to identify prospective properties consumers may be interested in purchasing.Display of MLS data is usually deemed reliable but is NOT guaranteed accurate.
Datafeed Last updated on October 28, 2025 @ 12:00 am
©2006-2025 brokerIDXsites.com - https://brokerIDXsites.com


