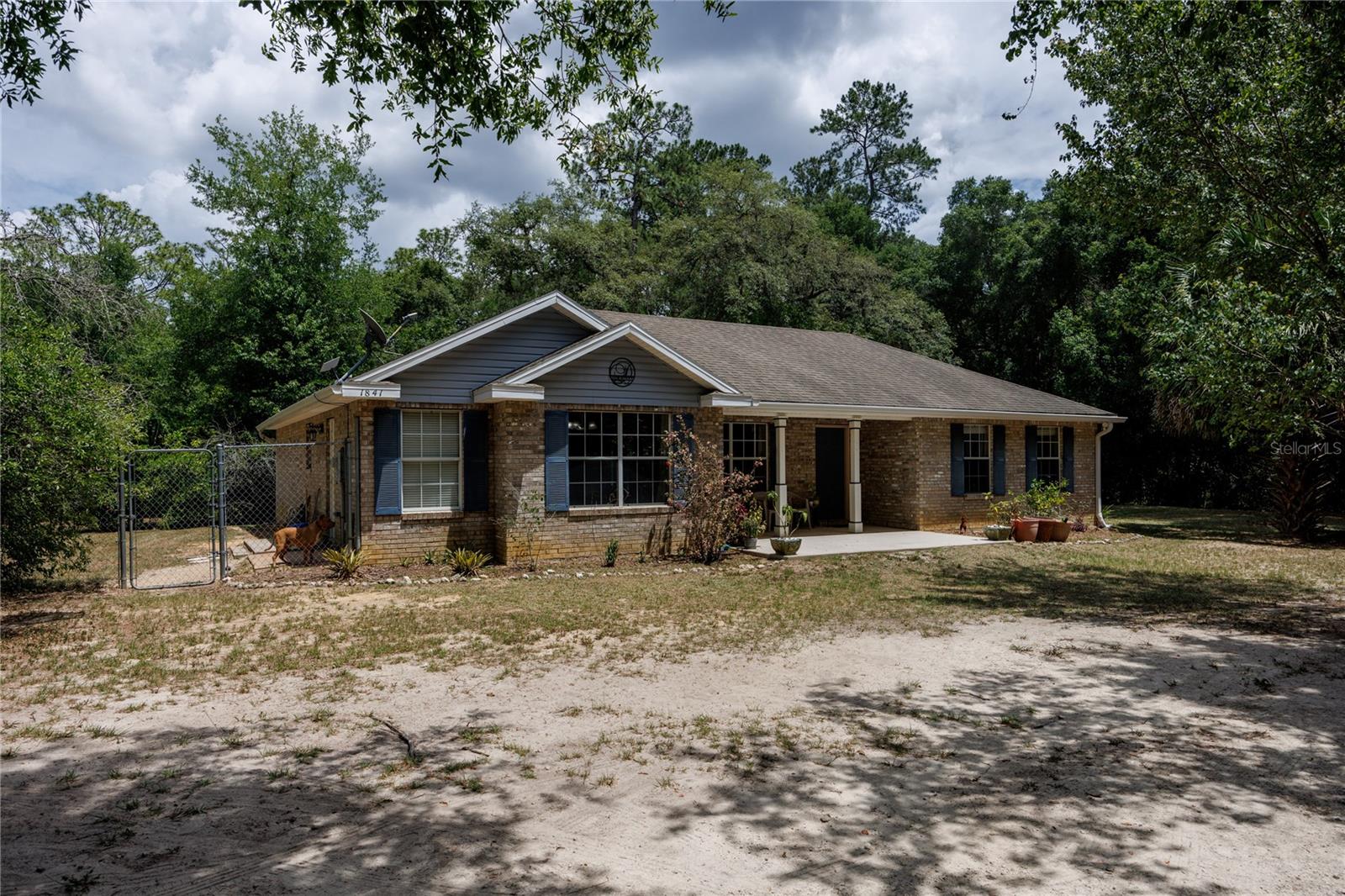Contact David F. Ryder III
Schedule A Showing
Request more information
- Home
- Property Search
- Search results
- 1841 245th Street, HAWTHORNE, FL 32640
- MLS#: GC531251 ( Residential )
- Street Address: 1841 245th Street
- Viewed: 7
- Price: $375,000
- Price sqft: $2,344
- Waterfront: No
- Year Built: 2007
- Bldg sqft: 160
- Bedrooms: 3
- Total Baths: 2
- Full Baths: 2
- Garage / Parking Spaces: 2
- Days On Market: 20
- Additional Information
- Geolocation: 29.6363 / -82.0619
- County: ALACHUA
- City: HAWTHORNE
- Zipcode: 32640
- Elementary School: Chester Shell
- Middle School: Hawthorne /
- High School: Hawthorne /
- Provided by: MATCHMAKER REALTY OF ALACHUA COUNTY

- DMCA Notice
-
DescriptionWelcome to Your Country Retreat! Discover the peace and privacy of rural living with this charming 3 bedroom, 2 bath solid brick home nestled on over 10 acres across two parcels. With no carpet throughout, this well maintained home is designed for easy care and comfortable living. Enjoy a freshly updated interior, including recently painted rooms and a kitchen that boasts ample cabinet space, plenty of counters, and newer stainless steel appliances. Step outside and appreciate the expansive outdoor space. The yard is chain link fenced, ideal for pets or added security, while the property includes a massive detached garage/workshopperfect for projects, hobbies, or additional storage. Theres also a 20x12 metal shed for even more storage options. Explore walking trails winding through your private 10 acre haven, where you can enjoy the sights and sounds of nature every day. Enjoy the variety of fruit trees. Whether you're looking for a homestead, a weekend getaway, or a peaceful full time residence, this property delivers space, freedom, and serenity.
All
Similar
Property Features
Appliances
- Electric Water Heater
- Range
- Refrigerator
Home Owners Association Fee
- 0.00
Carport Spaces
- 0.00
Close Date
- 0000-00-00
Cooling
- Central Air
Country
- US
Covered Spaces
- 0.00
Exterior Features
- French Doors
Flooring
- Tile
Garage Spaces
- 2.00
Heating
- Electric
High School
- Hawthorne Middle/High School-AL
Insurance Expense
- 0.00
Interior Features
- High Ceilings
- Split Bedroom
Legal Description
- COM SE COR OF N1/2 OF SE1/4 SEC S 88 DEG 25 MIN 58 SEC W 2353.75 FT N 01 DEG 10 MIN 25 SEC W 363.50 FT POB N 01 DEG 10 MIN 25 SEC W 296.06 FT N 88 DEG 17 MIN 20 SEC E 136.70 FT N 01 DEG 10 MIN 25 SEC W 123.09 FT N 88 DEG 25 MIN 58 SEC E 486.88 FT S 0 1 DEG 10 MIN 19 SEC E 392.40 FT S 88 DEG 25 MIN 58 SEC W 623.45 FT POB OR 4569/1878
Levels
- One
Living Area
- 1595.00
Middle School
- Hawthorne Middle/High School-AL
Area Major
- 32640 - Hawthorne
Net Operating Income
- 0.00
Occupant Type
- Vacant
Open Parking Spaces
- 0.00
Other Expense
- 0.00
Parcel Number
- 19152-005-000
Property Type
- Residential
Roof
- Shingle
School Elementary
- Chester Shell Elementary School-AL
Sewer
- Septic Tank
Tax Year
- 2024
Township
- 10
Utilities
- Electricity Connected
Virtual Tour Url
- https://www.propertypanorama.com/instaview/stellar/GC531251
Water Source
- Well
Year Built
- 2007
Listing Data ©2025 Greater Fort Lauderdale REALTORS®
Listings provided courtesy of The Hernando County Association of Realtors MLS.
Listing Data ©2025 REALTOR® Association of Citrus County
Listing Data ©2025 Royal Palm Coast Realtor® Association
The information provided by this website is for the personal, non-commercial use of consumers and may not be used for any purpose other than to identify prospective properties consumers may be interested in purchasing.Display of MLS data is usually deemed reliable but is NOT guaranteed accurate.
Datafeed Last updated on June 20, 2025 @ 12:00 am
©2006-2025 brokerIDXsites.com - https://brokerIDXsites.com
































































