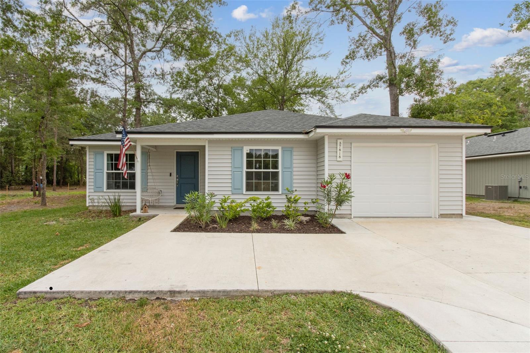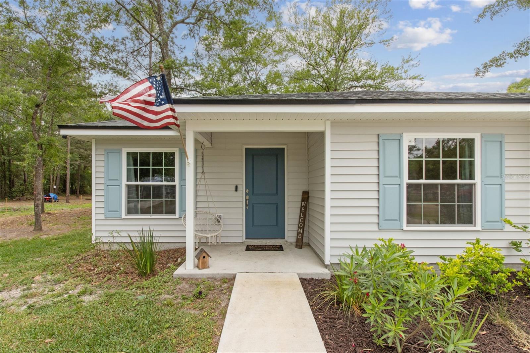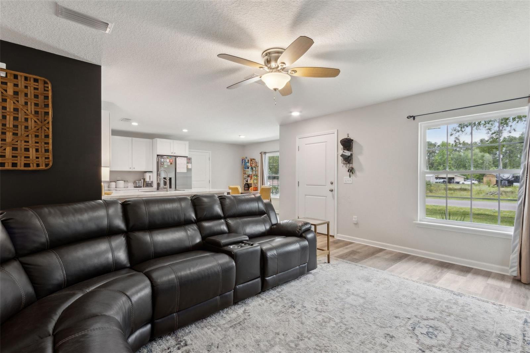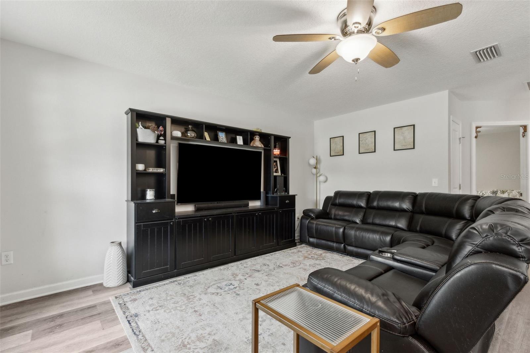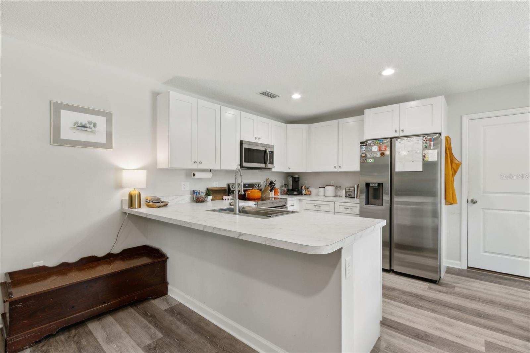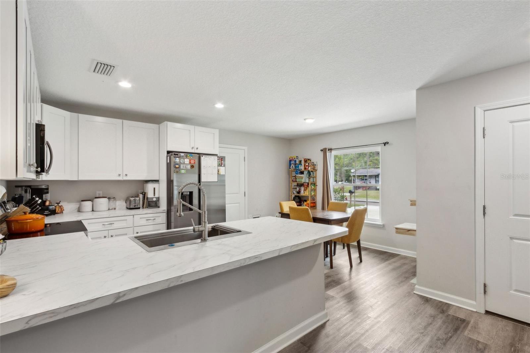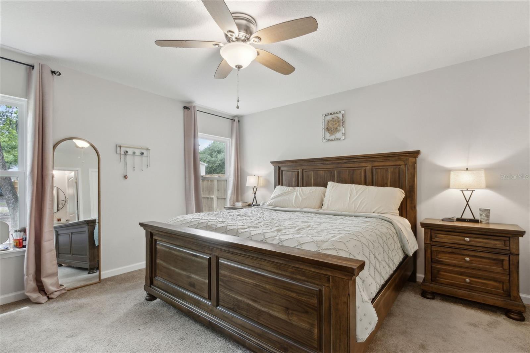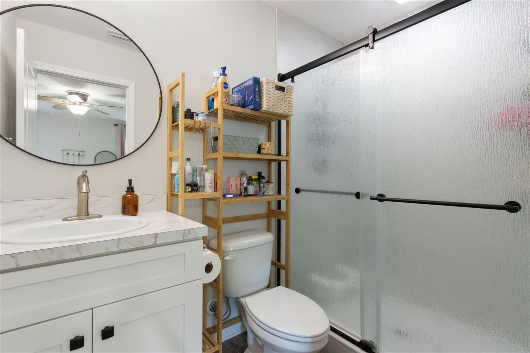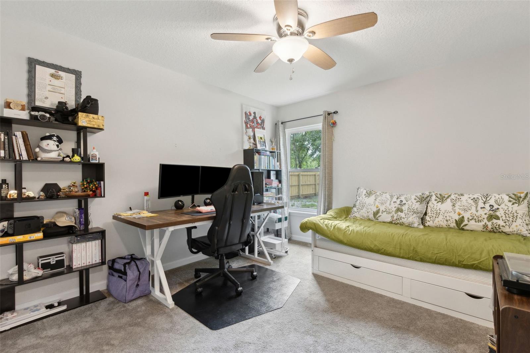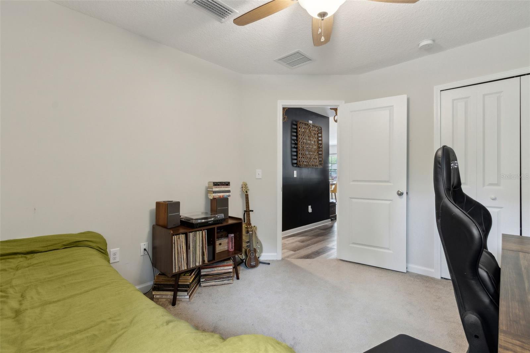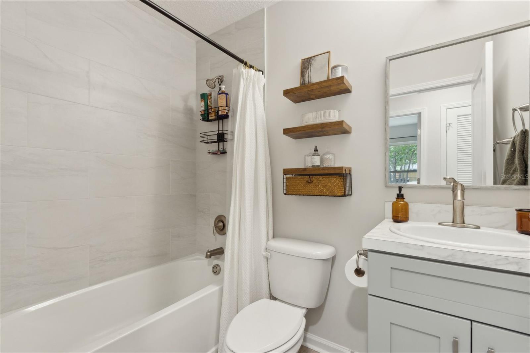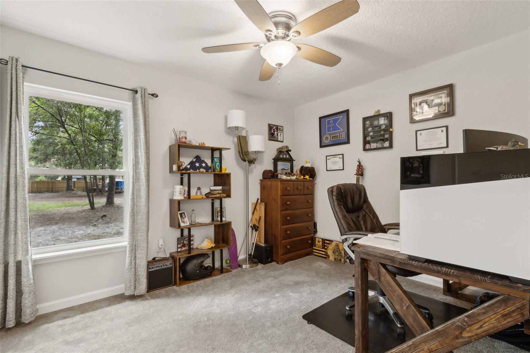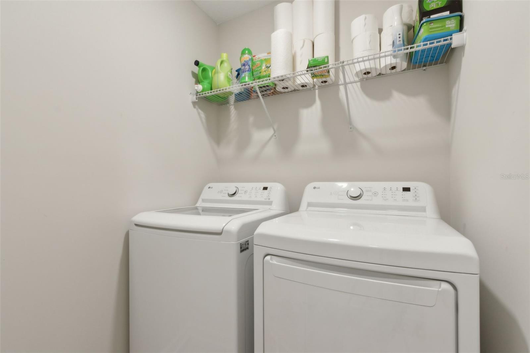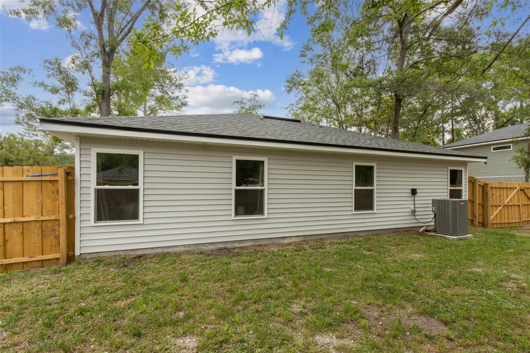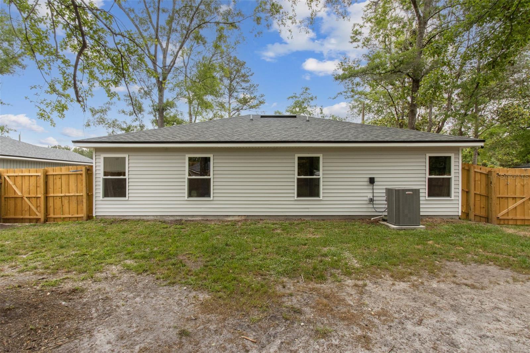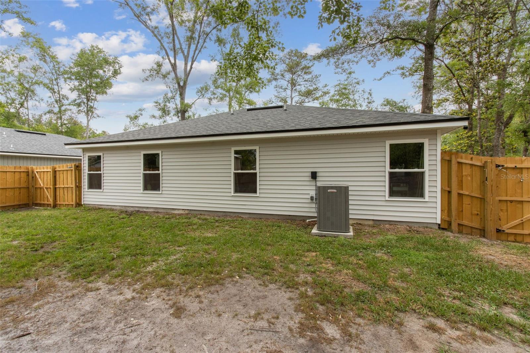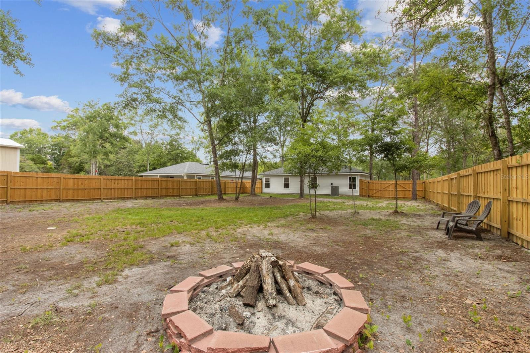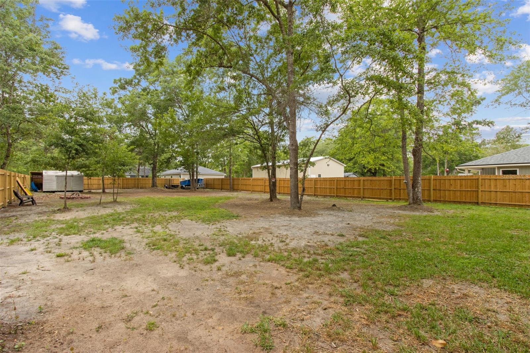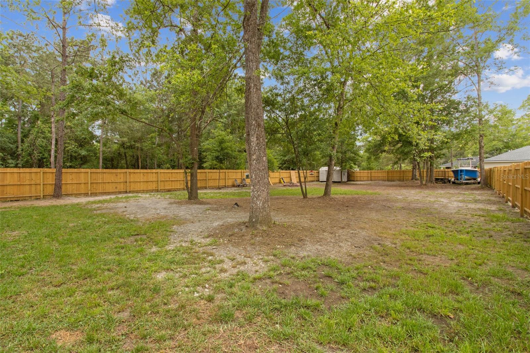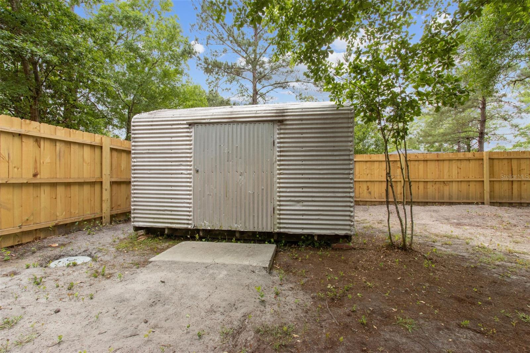Contact David F. Ryder III
Schedule A Showing
Request more information
- Home
- Property Search
- Search results
- 37818 Oxford Street, HILLIARD, FL 32046
- MLS#: GC530558 ( Residential )
- Street Address: 37818 Oxford Street
- Viewed: 4
- Price: $275,000
- Price sqft: $186
- Waterfront: No
- Year Built: 2024
- Bldg sqft: 1480
- Bedrooms: 3
- Total Baths: 2
- Full Baths: 2
- Garage / Parking Spaces: 1
- Days On Market: 15
- Additional Information
- Geolocation: 30.6961 / -81.9266
- County: NASSAU
- City: HILLIARD
- Zipcode: 32046
- Provided by: EXP REALTY LLC
- Contact: Dalton Corbett
- 888-883-8509

- DMCA Notice
-
DescriptionCharming 3 Bed, 2 Bath Home on Spacious 0.33 Acres Welcome to this well maintained 3 bedroom, 2 bathroom home featuring an open floorplan that blends comfort and functionality. Situated on a generous 0.33 acre lot, the property offers a fully fenced backyard perfect for pets, kids, or outdoor entertaining. Enjoy evenings around the backyard firepit or take advantage of the convenient shed for extra storage. The home includes a one car garage, along with an extended driveway offering an additional 8 feet of parking spaceideal for guests or multiple vehicles. A custom installed cat door and enclosed litter box in the garage provide a pet friendly touch, but the seller is happy to remove and restore the area if preferred. This home combines space, comfort, and flexibilityperfect for a variety of lifestyles!
All
Similar
Property Features
Appliances
- Convection Oven
- Dishwasher
- Disposal
- Electric Water Heater
- Exhaust Fan
- Freezer
- Ice Maker
- Microwave
- Range
- Refrigerator
Home Owners Association Fee
- 0.00
Carport Spaces
- 0.00
Close Date
- 0000-00-00
Cooling
- Central Air
Country
- US
Covered Spaces
- 0.00
Exterior Features
- Sidewalk
Fencing
- Fenced
Flooring
- Carpet
- Laminate
Garage Spaces
- 1.00
Heating
- Central
- Reverse Cycle
Insurance Expense
- 0.00
Interior Features
- Ceiling Fans(s)
- Eat-in Kitchen
- Open Floorplan
- Primary Bedroom Main Floor
- Thermostat
- Walk-In Closet(s)
Legal Description
- LOT 8 PINE STREET EST OR 2568/1936 ESMT IN OR 2648-1705
Levels
- One
Living Area
- 1180.00
Lot Features
- Cleared
- City Limits
- In County
- Landscaped
- Level
- Sidewalk
- Paved
Area Major
- 99999 - Unknown
Net Operating Income
- 0.00
Occupant Type
- Owner
Open Parking Spaces
- 0.00
Other Expense
- 0.00
Other Structures
- Shed(s)
Parcel Number
- 08-3N-24-2385-0008-0000
Parking Features
- Driveway
Pets Allowed
- Yes
Property Condition
- Completed
Property Type
- Residential
Roof
- Shingle
Sewer
- Public Sewer
Tax Year
- 2024
Township
- 3N
Utilities
- BB/HS Internet Available
- Cable Available
- Fiber Optics
- Phone Available
- Public
- Sewer Available
- Underground Utilities
- Water Available
- Water Connected
View
- Trees/Woods
Virtual Tour Url
- https://www.propertypanorama.com/instaview/stellar/GC530558
Water Source
- Public
Year Built
- 2024
Zoning Code
- RESI
Listing Data ©2025 Greater Fort Lauderdale REALTORS®
Listings provided courtesy of The Hernando County Association of Realtors MLS.
Listing Data ©2025 REALTOR® Association of Citrus County
Listing Data ©2025 Royal Palm Coast Realtor® Association
The information provided by this website is for the personal, non-commercial use of consumers and may not be used for any purpose other than to identify prospective properties consumers may be interested in purchasing.Display of MLS data is usually deemed reliable but is NOT guaranteed accurate.
Datafeed Last updated on May 17, 2025 @ 12:00 am
©2006-2025 brokerIDXsites.com - https://brokerIDXsites.com


