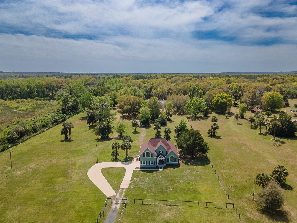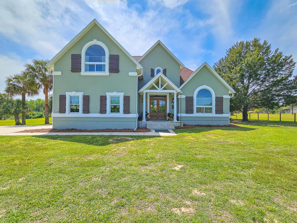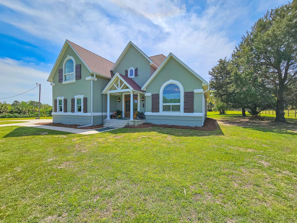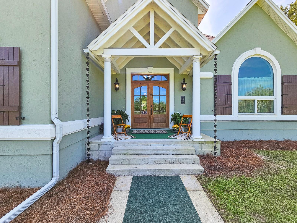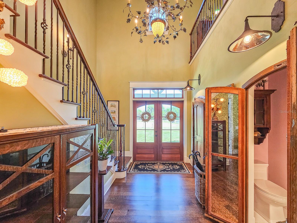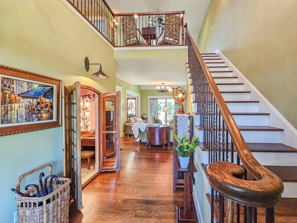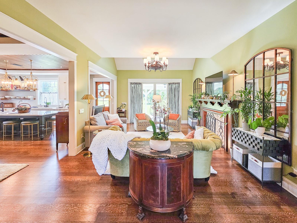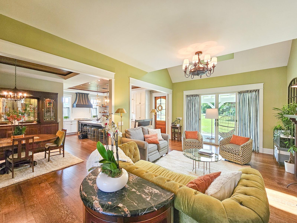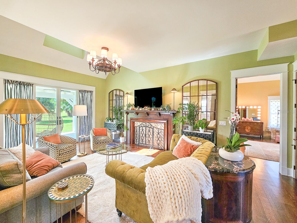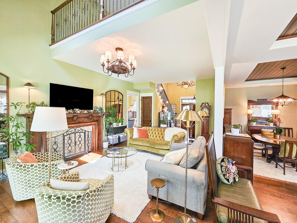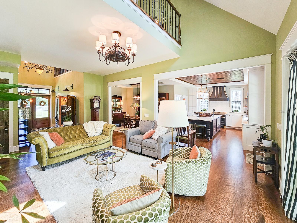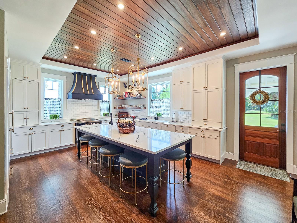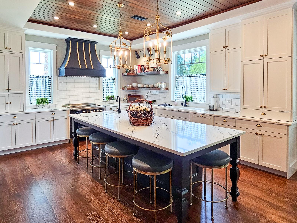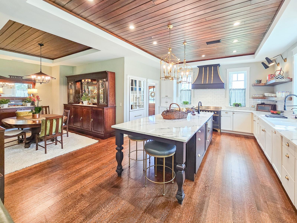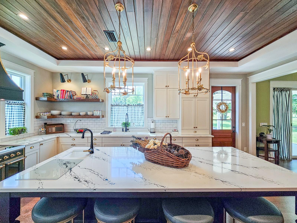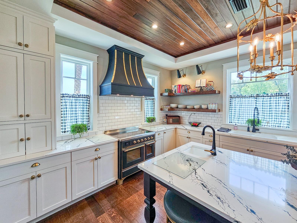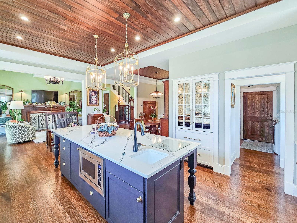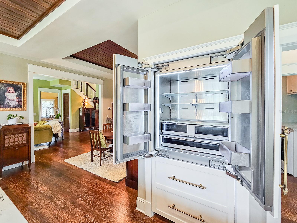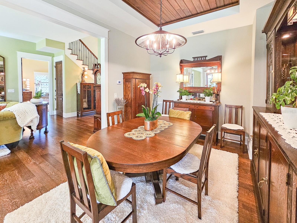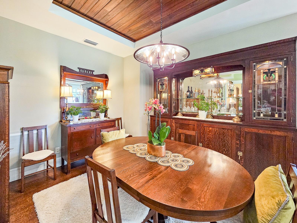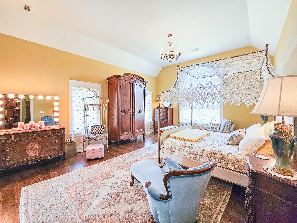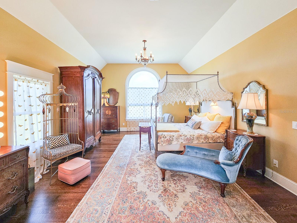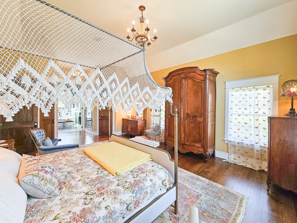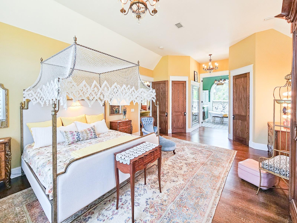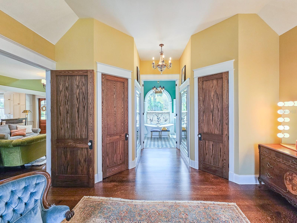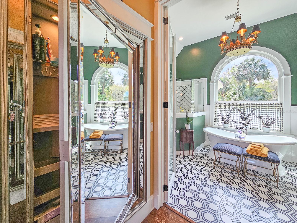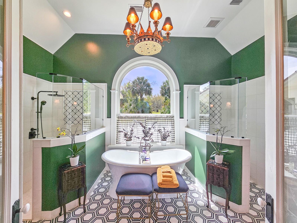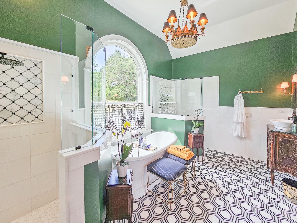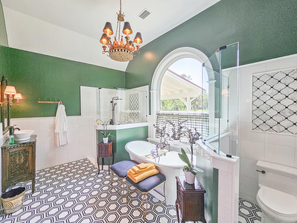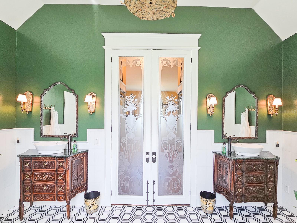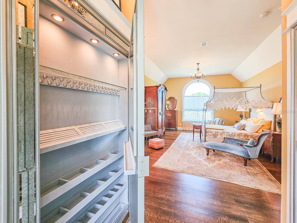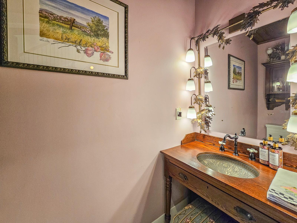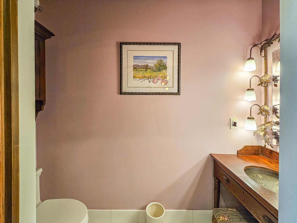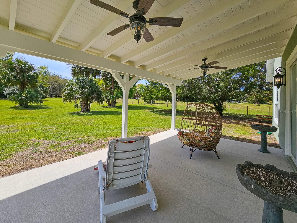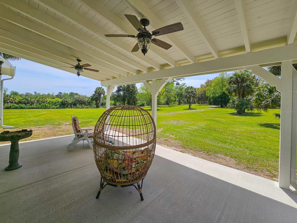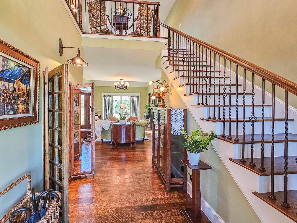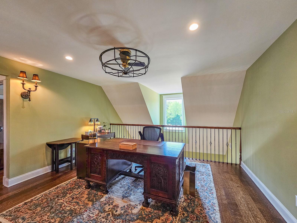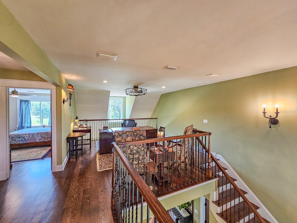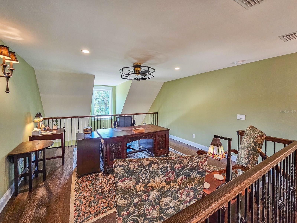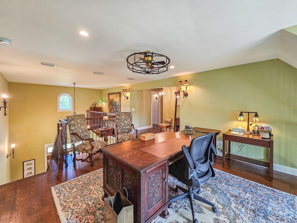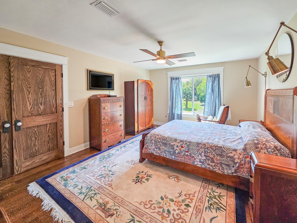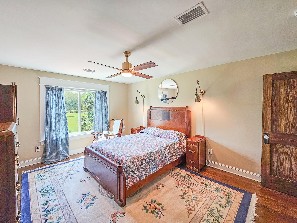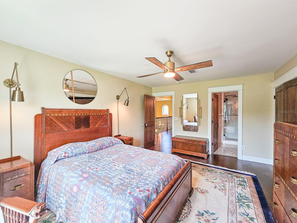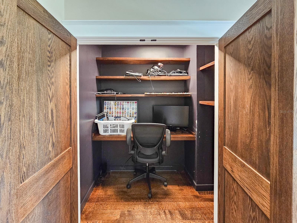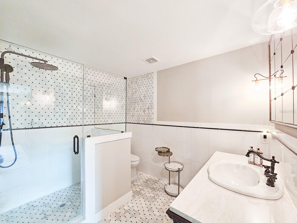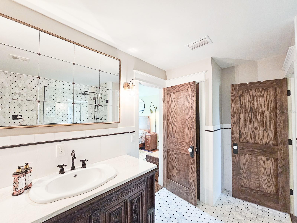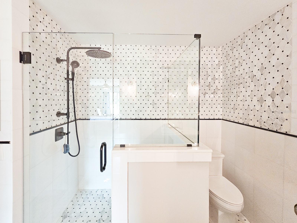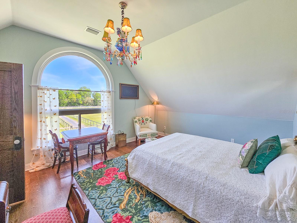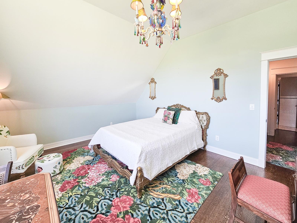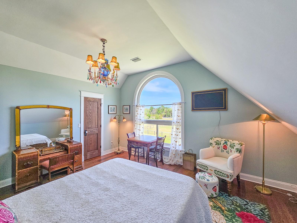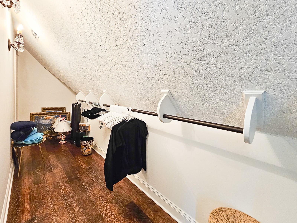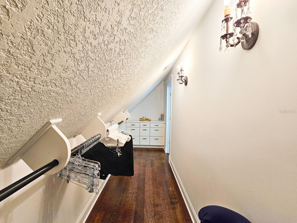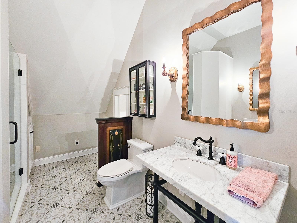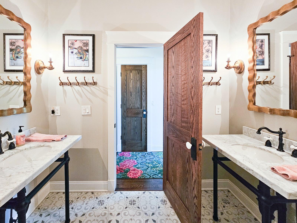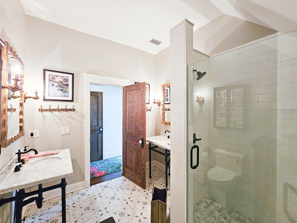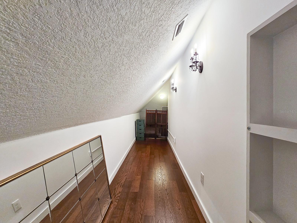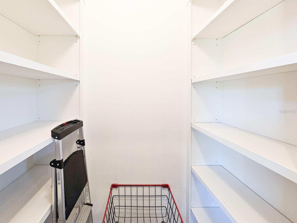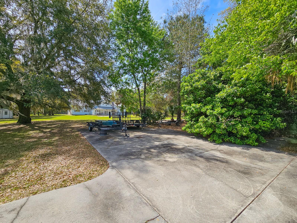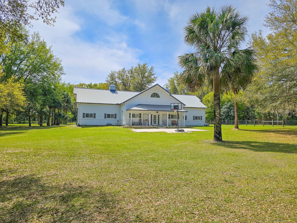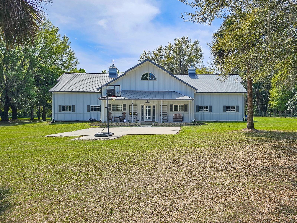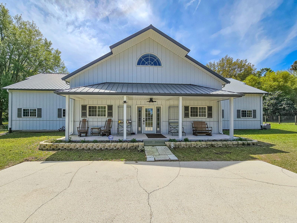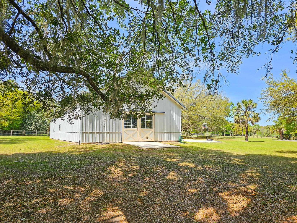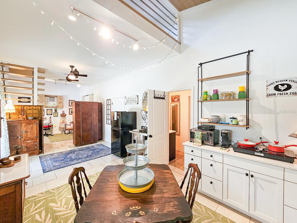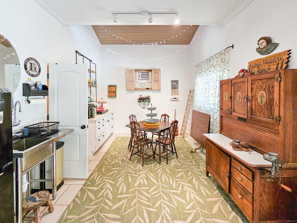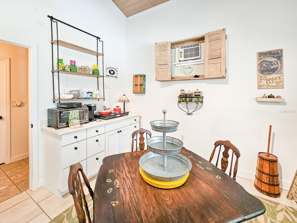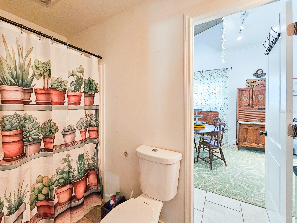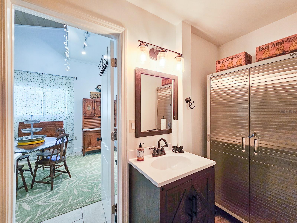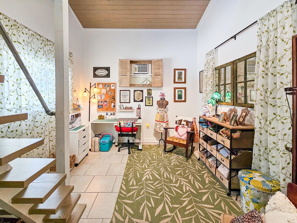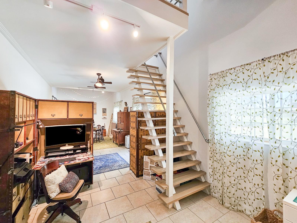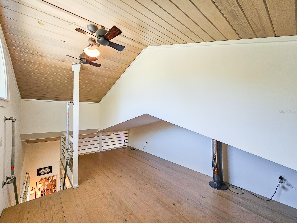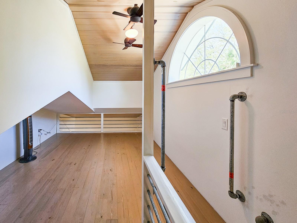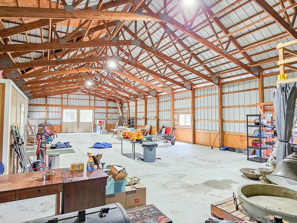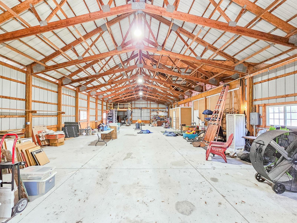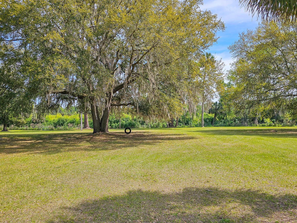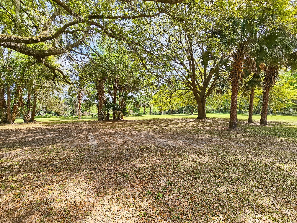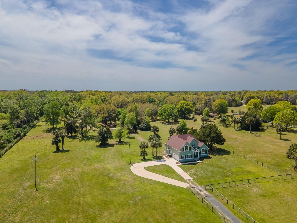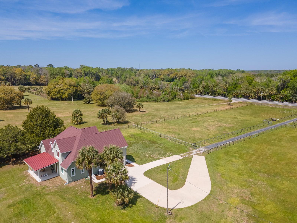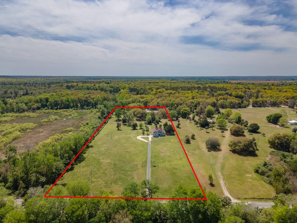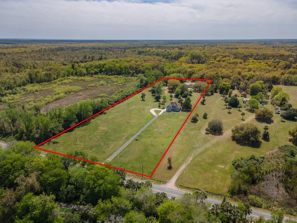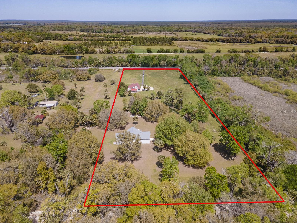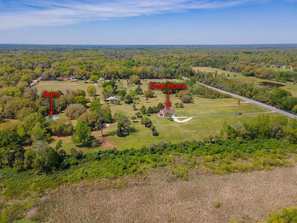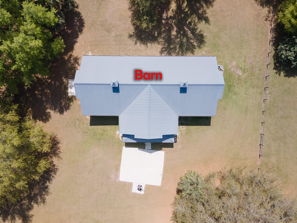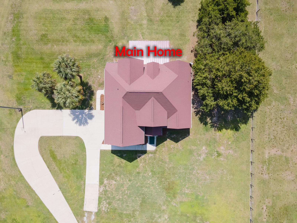Contact David F. Ryder III
Schedule A Showing
Request more information
- Home
- Property Search
- Search results
- Address Not Provided
- MLS#: GC529365 ( Residential )
- Street Address: Address Not Provided
- Viewed: 10
- Price: $1,100,000
- Price sqft: $354
- Waterfront: No
- Year Built: 2001
- Bldg sqft: 3110
- Bedrooms: 3
- Total Baths: 4
- Full Baths: 3
- 1/2 Baths: 1
- Garage / Parking Spaces: 2
- Days On Market: 8
- Additional Information
- County: PUTNAM
- City: FLORAHOME
- Zipcode: 32140
- Subdivision: Metes Bounds
- Provided by: CB ISAAC REALTY
- Contact: Ronald Blake
- 352-475-2199

- DMCA Notice
-
DescriptionWelcome to Long Meadow Ranch! This stunning 10 acre estate blends timeless charm with modern elegance, rooted in the family behind Long Meadows Farm in Virginia. The homes meticulous renovation showcases 10 foot ceilings, solid wood 8 foot doors, and quarter sawn oak flooring, exuding warmth and sophistication. Upon entering the 20 foot foyer, you're greeted by hand carved 1860s French doors salvaged from a Paris hotel, leading to a coat closet and powder bath. The powder bath features a repurposed Early American schoolmaster desk vanity with a bronze lily etched sink. A Meyda Tiffany two tier chandelier enhances the open concept design, offering sightlines to the back patio, kitchen, and dining area. The 18 x 13 living room boasts a striking 8.5 foot vintage fireplace mantel and double sliding glass doors opening to the covered patio. Flowing seamlessly into the 19 x 12 gourmet kitchen, you'll find floor to ceiling cabinetry, Cambria quartz countertops, an oversized 8 foot island, and a high end Italian ILVE range with a custom hood. Reclaimed oak panel ceilings add warmth, extending into the adjacent 13 x 11 dining room, perfect for entertaining. This 3,110 sq. ft. home features three oversized en suite bedrooms. The 15 x 22 first floor primary suite offers 12 foot ceilings, dual walk in closets, and antique 9 foot entry doors. Its spa like bath includes a freestanding double slipper tub, a separate shower, and exquisite 1920s dual vanities with marble tops. Upstairs, a 14 x 16 open air landing leads to two en suite bedrooms. The 12 x 17 back suite enjoys expansive views, a rain shower, and antique vanity, while the 13 x 16 front suite features a hidden storage space and walk through closet. The estate includes custom lighting and doors, with select furniture negotiable. The fenced pastureland features a concrete RV pad with water/electric hookups and a foundation suited for a greenhouse or chicken coop. The back acre, shaded by old growth oaks, houses a 4,000 sq. ft. 2005 Morton barn with living quarters, a lofted bedroom, and a workshop space. With double door access, a hayloft with a wench, and flexible configurations for horses, kennels, equipment, or a car collection, the barn offers endless possibilities. Zoned agricultural/farm, the property underwent major updates in 2022, including mechanical, electrical, and plumbing systems. A new roof was installed in 2022, and architectural plans for a pool are included. Experience refined country living with modern convenienceschedule a tour today!
All
Similar
Property Features
Appliances
- Cooktop
- Dishwasher
- Dryer
- Microwave
- Range
- Refrigerator
- Washer
- Water Softener
Home Owners Association Fee
- 0.00
Carport Spaces
- 0.00
Close Date
- 0000-00-00
Cooling
- Central Air
Country
- US
Covered Spaces
- 0.00
Exterior Features
- Other
Fencing
- Cross Fenced
- Wood
Flooring
- Marble
- Tile
- Wood
Garage Spaces
- 2.00
Heating
- Central
Insurance Expense
- 0.00
Interior Features
- Ceiling Fans(s)
- Eat-in Kitchen
- Solid Surface Counters
- Split Bedroom
- Vaulted Ceiling(s)
- Walk-In Closet(s)
Legal Description
- BLK 3 FLORAHOME ORCHARD TRACT OR193 P632 (EX OR522 P489 OR537 P1599 OR547 P1206)
Levels
- Two
Living Area
- 3110.00
Lot Features
- Farm
- Zoned for Horses
Area Major
- 32140 - Florahome
Net Operating Income
- 0.00
Occupant Type
- Vacant
Open Parking Spaces
- 0.00
Other Expense
- 0.00
Other Structures
- Barn(s)
- Guest House
- Workshop
Parcel Number
- 11-09-24-0000-0031-0000
Parking Features
- Circular Driveway
- Garage Door Opener
- RV Parking
Possession
- Close Of Escrow
Property Type
- Residential
Roof
- Shingle
Sewer
- Septic Tank
Style
- Traditional
Tax Year
- 2024
Township
- 09
Utilities
- Cable Connected
- Electricity Connected
View
- Trees/Woods
Views
- 10
Virtual Tour Url
- https://storybookviewer.com/79170-100736
Water Source
- Well
Year Built
- 2001
Zoning Code
- AF
Listing Data ©2025 Greater Fort Lauderdale REALTORS®
Listings provided courtesy of The Hernando County Association of Realtors MLS.
Listing Data ©2025 REALTOR® Association of Citrus County
Listing Data ©2025 Royal Palm Coast Realtor® Association
The information provided by this website is for the personal, non-commercial use of consumers and may not be used for any purpose other than to identify prospective properties consumers may be interested in purchasing.Display of MLS data is usually deemed reliable but is NOT guaranteed accurate.
Datafeed Last updated on April 4, 2025 @ 12:00 am
©2006-2025 brokerIDXsites.com - https://brokerIDXsites.com


