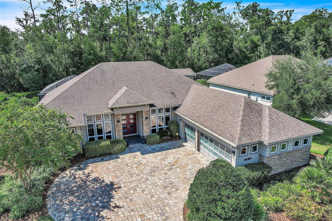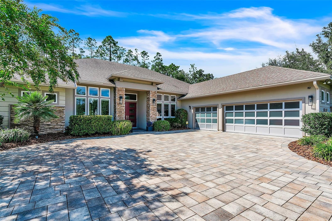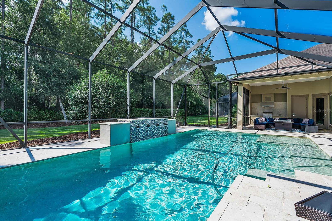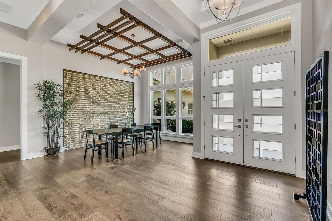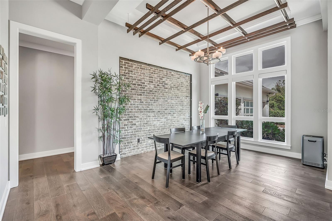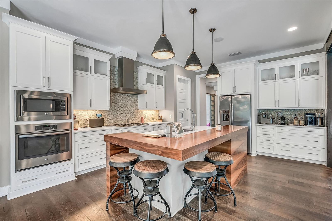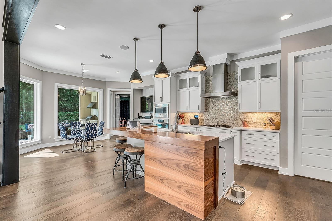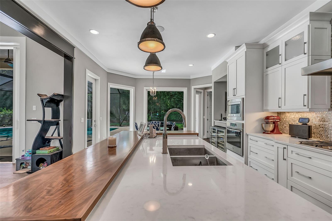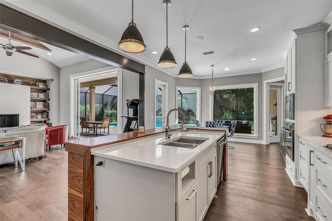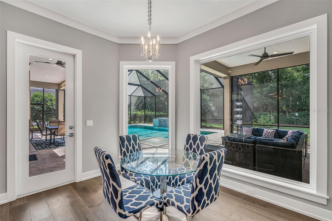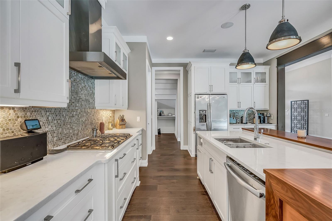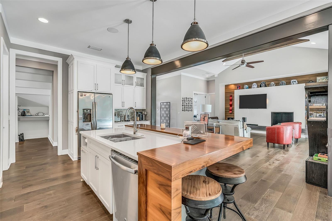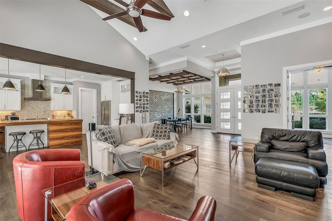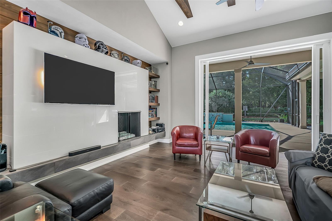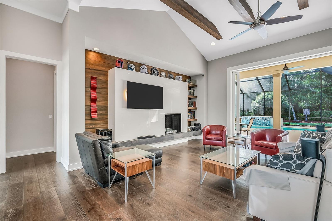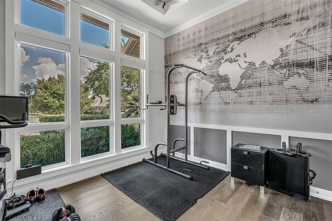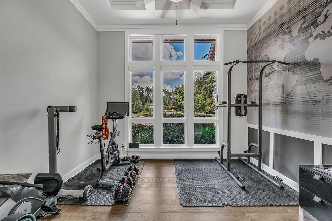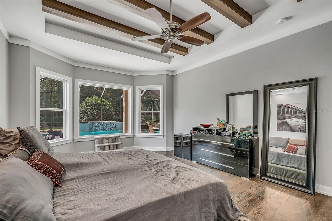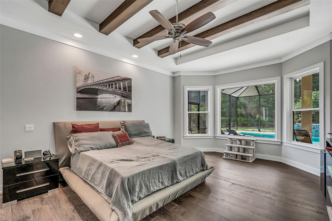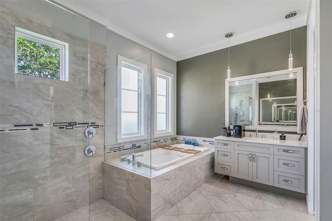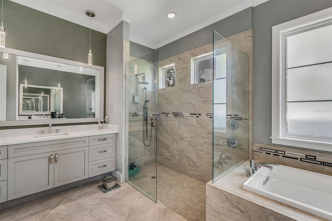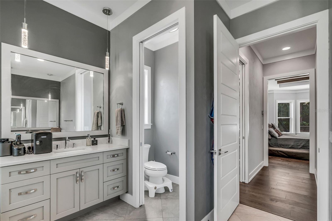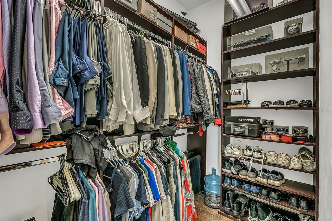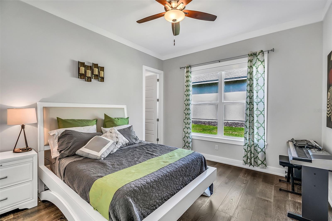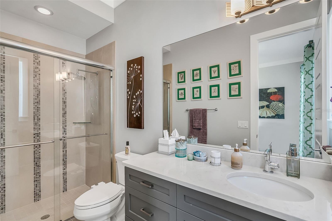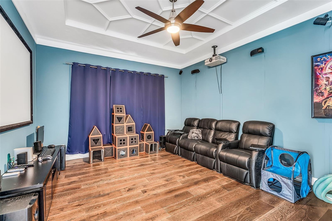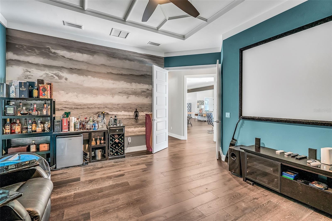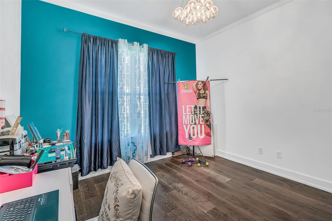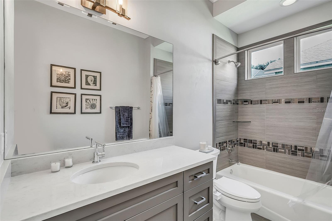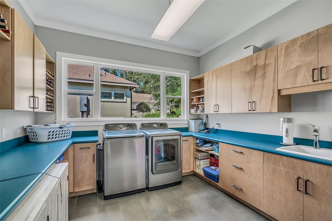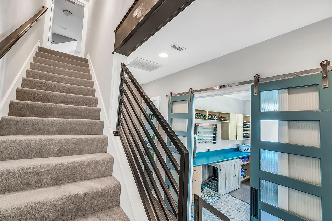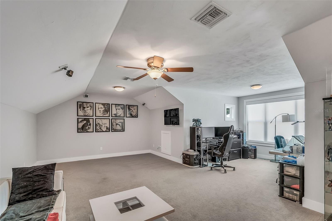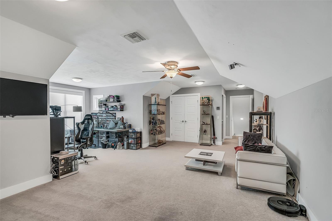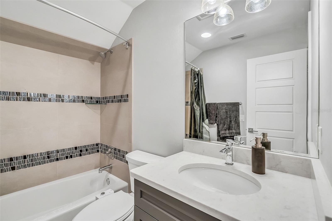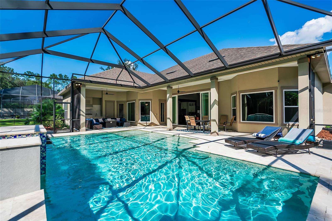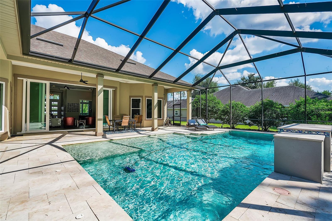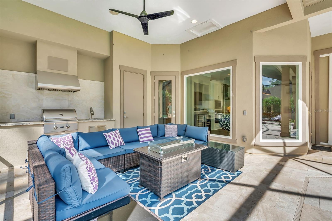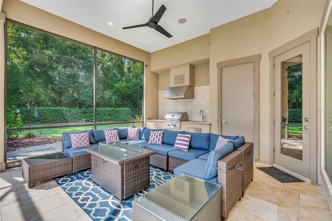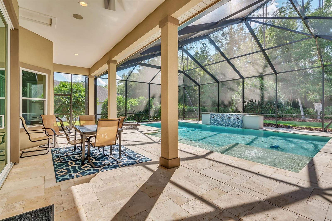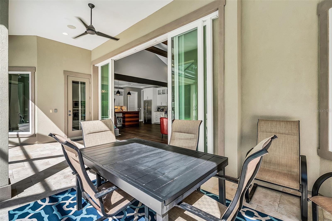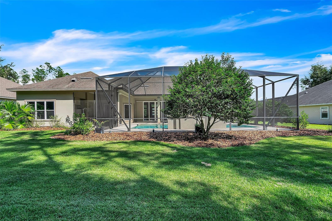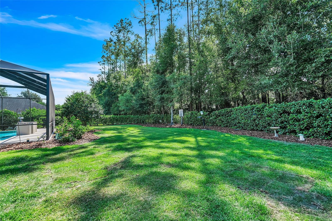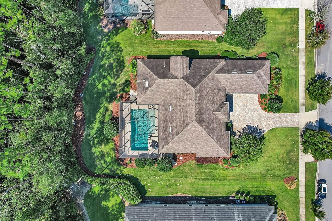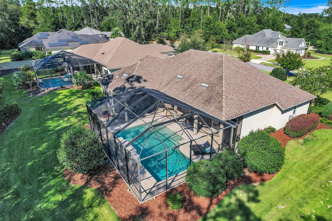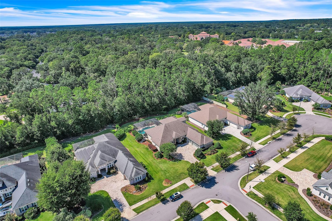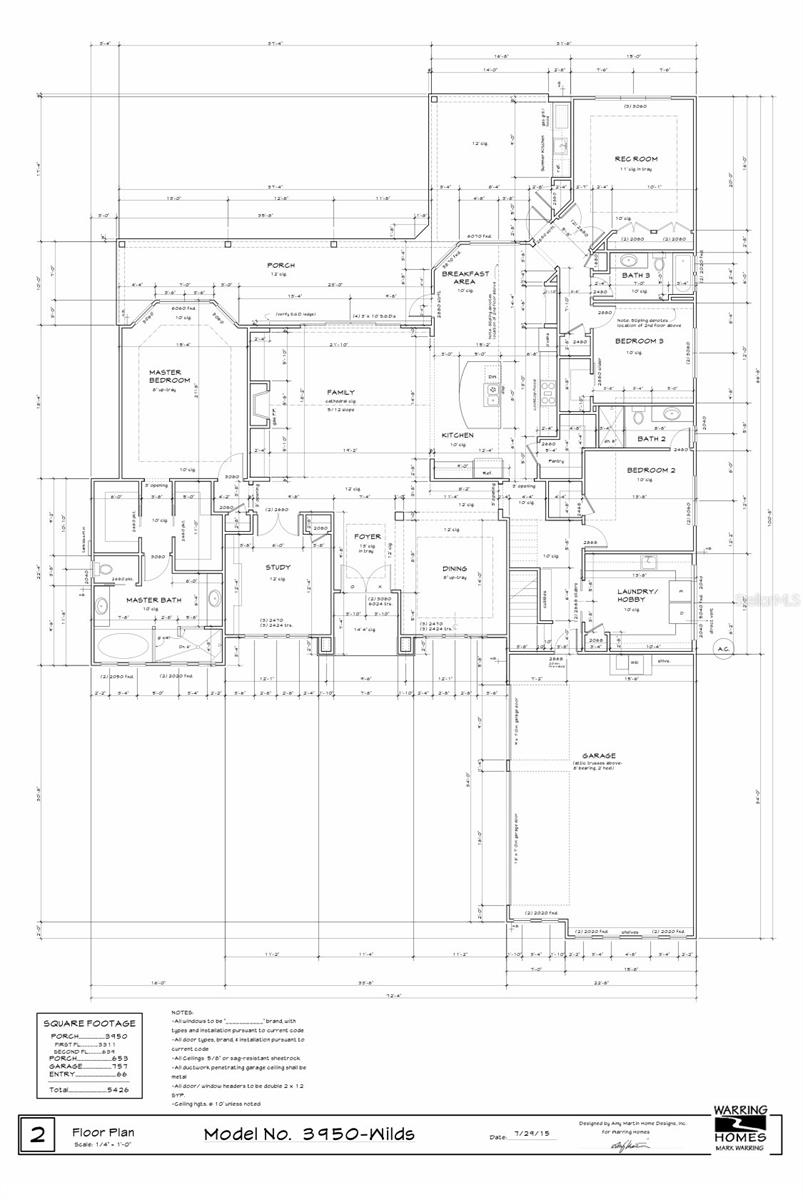Contact David F. Ryder III
Schedule A Showing
Request more information
- Home
- Property Search
- Search results
- 2656 106th Street, GAINESVILLE, FL 32608
- MLS#: GC524979 ( Residential )
- Street Address: 2656 106th Street
- Viewed: 13
- Price: $1,275,000
- Price sqft: $235
- Waterfront: No
- Wateraccess: Yes
- Year Built: 2016
- Bldg sqft: 5426
- Bedrooms: 4
- Total Baths: 4
- Full Baths: 4
- Garage / Parking Spaces: 3
- Days On Market: 103
- Additional Information
- Geolocation: 29.6293 / -82.4555
- County: ALACHUA
- City: GAINESVILLE
- Zipcode: 32608
- Subdivision: Estates Of Wilds Plantation
- Elementary School: Lawton M. Chiles Elementary Sc
- Middle School: Kanapaha Middle School AL
- High School: F. W. Buchholz High School AL
- Provided by: FRANKLIN REALTY
- Contact: PHYLLIS FRANKLIN
- 727-461-7028

- DMCA Notice
-
DescriptionIndulge in the epitome of modern luxury with this exquisite former Warring Parade Home in the Estates of Wilds Plantation. Perfect for those who appreciate contemporary aesthetics and love to entertain. Spanning nearly 4,000 sq ft, this stunning 4 bedroom, 4 bath pool home boasts an expansive open floor plan that includes a bonus room and a study/den, ensuring ample space for all your needs. The heart of the home, a gourmet kitchen, is designed for the discerning chef, featuring a massive island, GE stainless steel appliances, and a professional grade 5 burner gas range. The formal dining room, with its striking brick accent wall and floating wood beams, sets the stage for unforgettable dinner parties. Retreat to the owners suite, a true sanctuary with a bay window overlooking the pool, elegant wood beam ceiling details, his and hers closets, dual vanities, a spacious walk in shower, and a luxurious soaking tub. Step outside to your own oasis, complete with a screened in pool, expansive covered lanai, and summer kitchenperfect for hosting unforgettable gatherings. This home is thoughtfully designed with a four way split floor plan, a spacious laundry room, and a generous 3 car garage. Nestled on a half acre lot, this residence offers both privacy and convenience, located just 7 miles from UF & Shands and 4.5 miles from North Florida Regional Medical Center.
All
Similar
Property Features
Appliances
- Bar Fridge
- Dishwasher
- Disposal
- Exhaust Fan
- Freezer
- Microwave
- Oven
- Range
- Range Hood
- Refrigerator
- Trash Compactor
- Wine Refrigerator
Home Owners Association Fee
- 0.00
Carport Spaces
- 0.00
Close Date
- 2013-04-24
Cooling
- Central Air
- Zoned
Covered Spaces
- 0.00
Exterior Features
- Balcony
- Hurricane Shutters
- Irrigation System
- Lighting
- Outdoor Grill
- Outdoor Kitchen
- Rain Gutters
Fencing
- Fenced
Flooring
- Brick
- Wood
Garage Spaces
- 3.00
Heating
- Electric
Interior Features
- Attic
- Attic Ventilator
- Cathedral Ceiling(s)
- Ceiling Fans(s)
- Central Vaccum
- Crown Molding
- Elevator
- High Ceilings
- Intercom
- Living Room/Dining Room Combo
- Solid Wood Cabinets
- Stone Counters
- Vaulted Ceiling(s)
Legal Description
- CARLOUEL SUB BLK 265
- LOTS 3 AND 4
Living Area
- 6686.00
Area Major
- 33767 - Clearwater/Clearwater Beach
Net Operating Income
- 0.00
Other Structures
- Boat House
- Outdoor Kitchen
Parcel Number
- 32-28-15-13464-265-0030
Parking Features
- Bath In Garage
- Garage Door Opener
- Garage Faces Rear
- Garage Faces Side
- Oversized
Pets Allowed
- Yes
Pool Features
- Heated
- Indoor
- Salt Water
Property Condition
- Completed
Property Type
- Residential
Roof
- Metal
Tax Year
- 2011
Township
- 28
View
- Water
Views
- 13
Virtual Tour Url
- http://instatour.propertypanorama.com/instaview/mfr/U7524979
Year Built
- 2000
Listing Data ©2025 Greater Fort Lauderdale REALTORS®
Listings provided courtesy of The Hernando County Association of Realtors MLS.
Listing Data ©2025 REALTOR® Association of Citrus County
Listing Data ©2025 Royal Palm Coast Realtor® Association
The information provided by this website is for the personal, non-commercial use of consumers and may not be used for any purpose other than to identify prospective properties consumers may be interested in purchasing.Display of MLS data is usually deemed reliable but is NOT guaranteed accurate.
Datafeed Last updated on January 5, 2025 @ 12:00 am
©2006-2025 brokerIDXsites.com - https://brokerIDXsites.com



