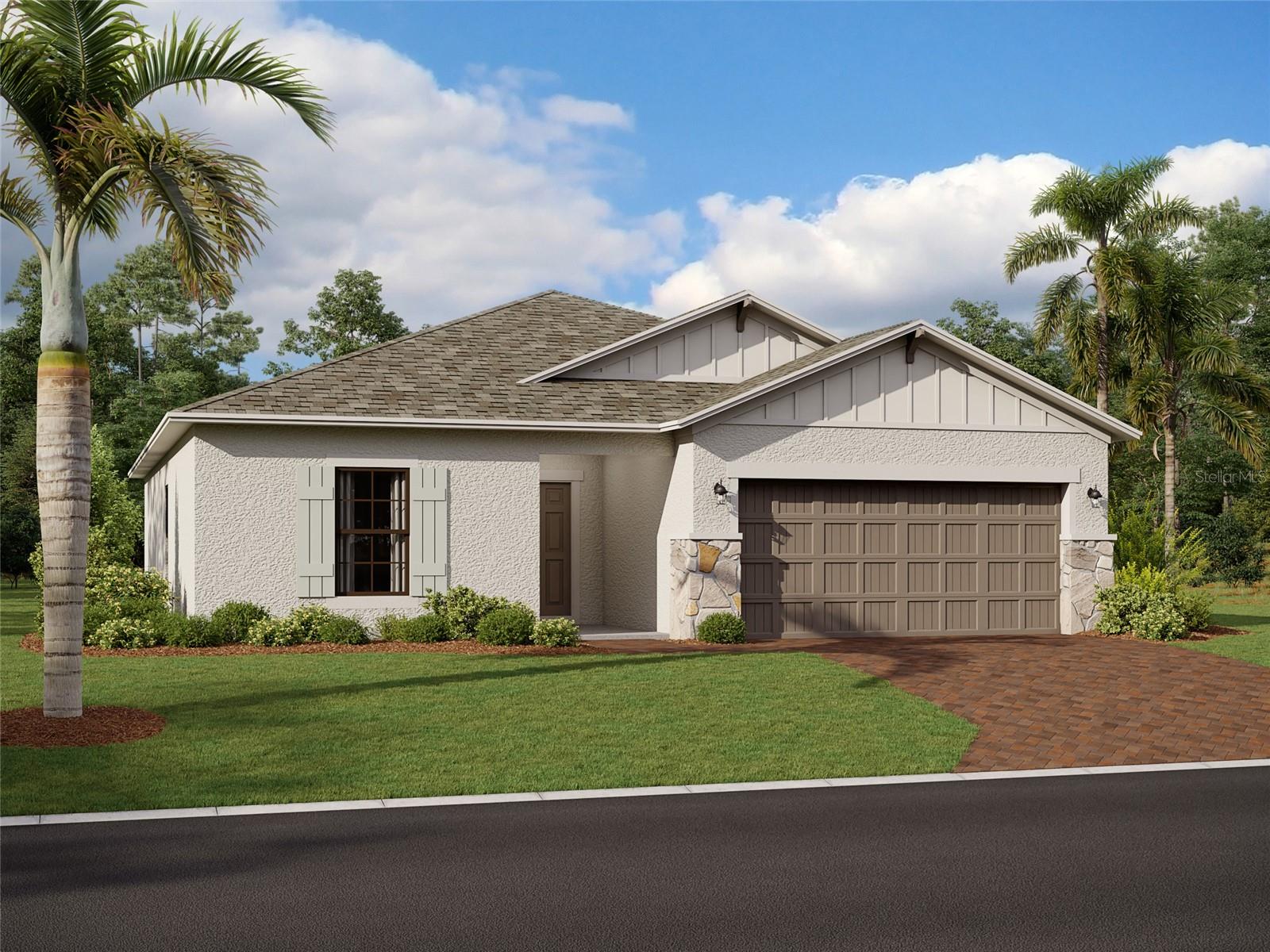Contact David F. Ryder III
Schedule A Showing
Request more information
- Home
- Property Search
- Search results
- 5214 Patano Loop, PALMETTO, FL 34221
- MLS#: R4908522 ( Residential )
- Street Address: 5214 Patano Loop
- Viewed:
- Price: $359,999
- Price sqft: $154
- Waterfront: No
- Year Built: 2025
- Bldg sqft: 2337
- Bedrooms: 3
- Total Baths: 2
- Full Baths: 2
- Garage / Parking Spaces: 2
- Days On Market: 156
- Additional Information
- Geolocation: 27.5625 / -82.501
- County: MANATEE
- City: PALMETTO
- Zipcode: 34221
- Subdivision: Trevesta
- Elementary School: Virgil Mills Elementary
- Middle School: Buffalo Creek Middle
- High School: Palmetto High
- Provided by: FLORIWEST REALTY GROUP, LLC
- Contact: Elizabeth Stephens
- 407-436-6109

- DMCA Notice
-
DescriptionUnder construction. ****special financing available for a limited time only from preferred lender. Restrictions apply, for qualified buyers, subject to applicable terms and conditions. Subject to change without notice**** welcome home to the sentinel, a 1,740 sq. Ft. Home featuring three bedrooms, two bathrooms, and a two car garage. Its no surprise this floorplan makes homeowners feel safe and comforted with a name like the sentinel. Enter through the covered entryway to a lengthy foyer. Off to one side, youll find two bedrooms split by a shared bathroom, perfect guests coming to visit. On the opposite side, you have a bonus room. Heading farther into the home, youll enter the main space where the combination kitchen, dining area, great room awaits. Your dream kitchen overlooks the enormous great room, which is just waiting to be filled with overstuffed couches and cozy seating for movie night. Sliding glass doors in the great room open to a spacious patio area, perfect for summer night entertaining or a cozy night spent by a fire pit. Off to the side in a private area is the owners suite, the perfect place to relax and unwind after a long day. The owners suite features a walk in closet, walk in shower, and beautiful finishing touches that make the bathroom your tranquil, spa like oasis. The sentinel is the ideal choice for a who wants a solid floorplan that is already well thought out.
All
Similar
Property Features
Appliances
- Dishwasher
- Disposal
- Microwave
Association Amenities
- Pool
Home Owners Association Fee
- 632.00
Home Owners Association Fee Includes
- Pool
Association Name
- Rizzeta & Comp. / Tiffany Decker
Association Phone
- 813-533-2950
Builder Model
- Sentinel
Builder Name
- M/I HOMES
Carport Spaces
- 0.00
Close Date
- 0000-00-00
Cooling
- Central Air
Country
- US
Covered Spaces
- 0.00
Flooring
- Carpet
- Tile
Garage Spaces
- 2.00
Heating
- Central
High School
- Palmetto High
Insurance Expense
- 0.00
Interior Features
- Primary Bedroom Main Floor
- Walk-In Closet(s)
Legal Description
- LOT 144
- PH IIID
- TREVESTA PH IIIC & IIID PI #7180.3420/9
Levels
- One
Living Area
- 1740.00
Middle School
- Buffalo Creek Middle
Area Major
- 34221 - Palmetto/Rubonia
Net Operating Income
- 0.00
New Construction Yes / No
- Yes
Occupant Type
- Vacant
Open Parking Spaces
- 0.00
Other Expense
- 0.00
Parcel Number
- 71803409
Pets Allowed
- Yes
Property Condition
- Under Construction
Property Type
- Residential
Roof
- Shingle
School Elementary
- Virgil Mills Elementary
Sewer
- Public Sewer
Tax Year
- 2024
Utilities
- Electricity Available
- Sewer Available
- Water Available
Virtual Tour Url
- https://www.propertypanorama.com/instaview/stellar/R4908522
Water Source
- Public
Year Built
- 2025
Zoning Code
- MU
The information provided by this website is for the personal, non-commercial use of consumers and may not be used for any purpose other than to identify prospective properties consumers may be interested in purchasing.
Display of MLS data is usually deemed reliable but is NOT guaranteed accurate.
Datafeed Last updated on May 1, 2025 @ 12:00 am
Display of MLS data is usually deemed reliable but is NOT guaranteed accurate.
Datafeed Last updated on May 1, 2025 @ 12:00 am
©2006-2025 brokerIDXsites.com - https://brokerIDXsites.com

































