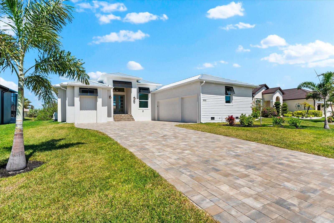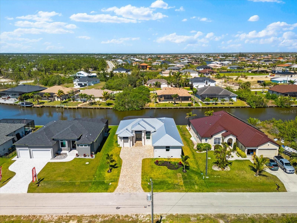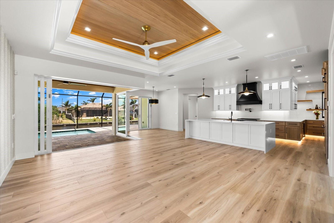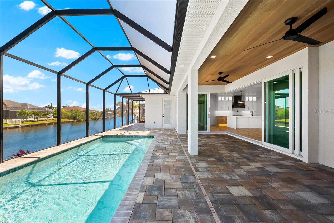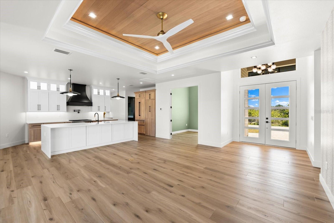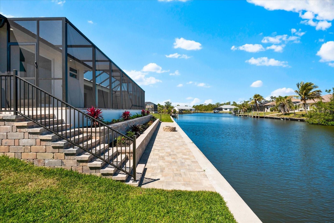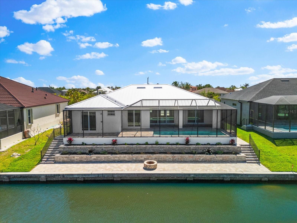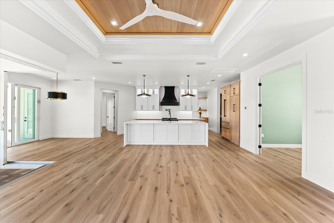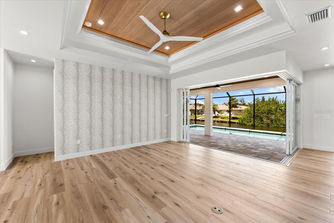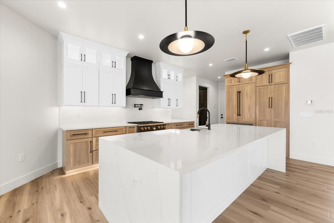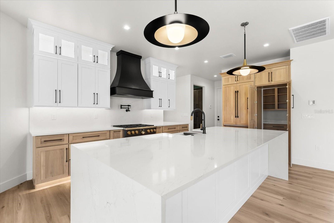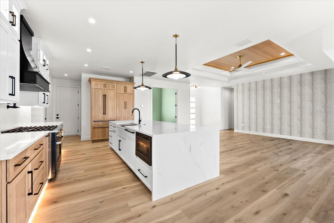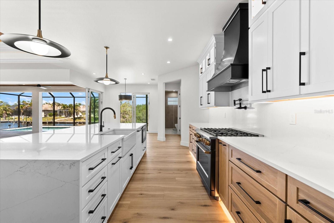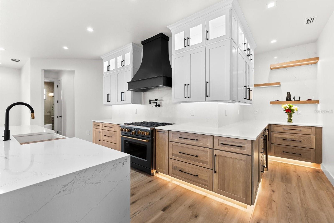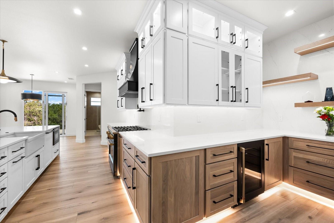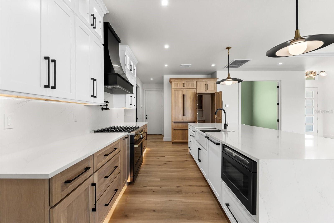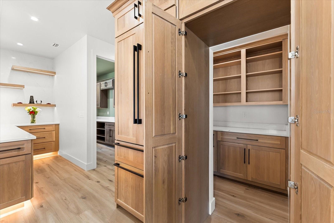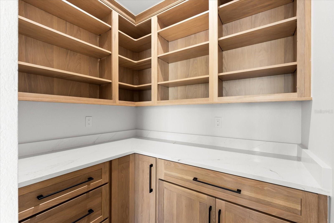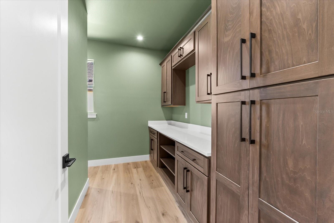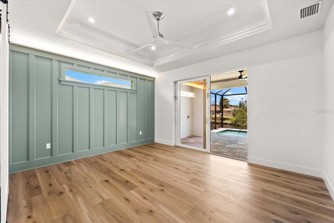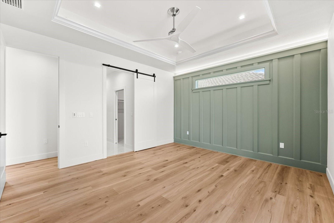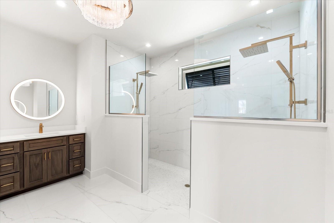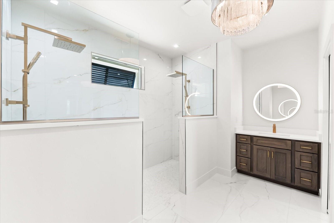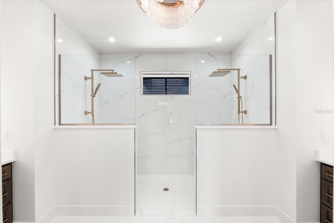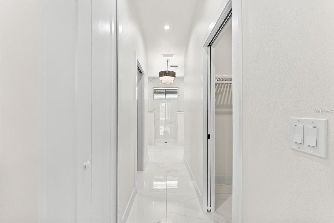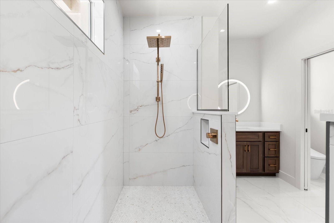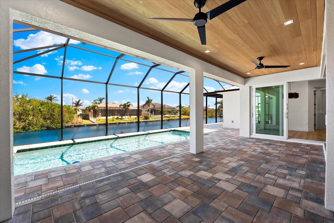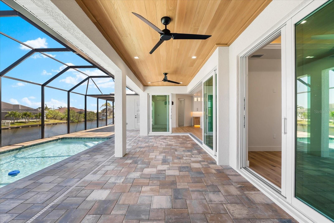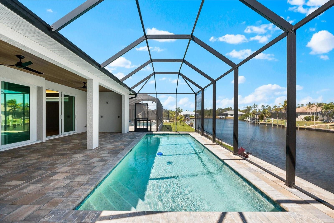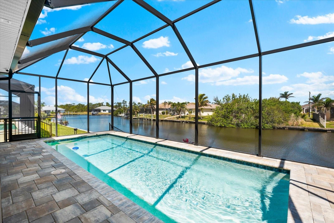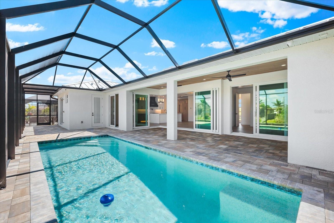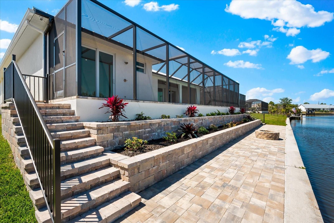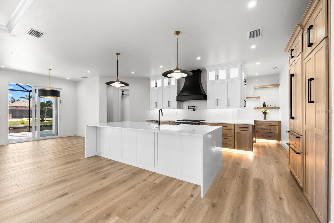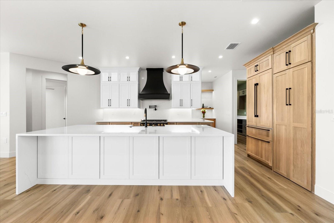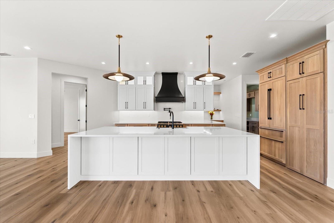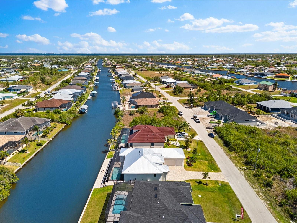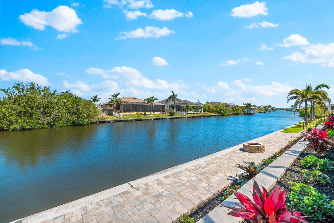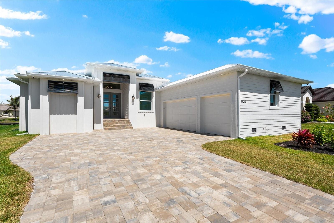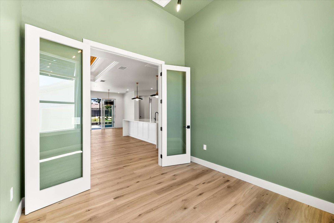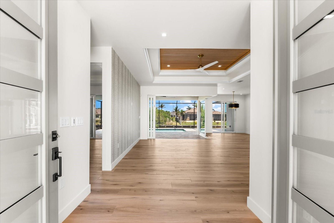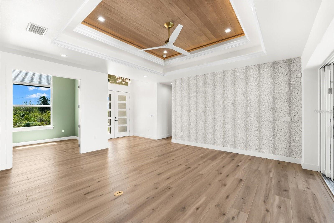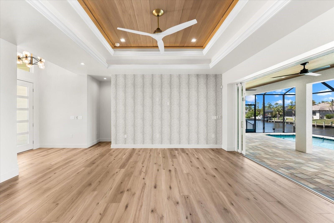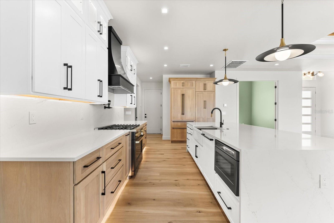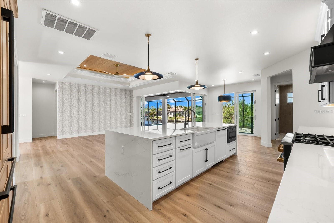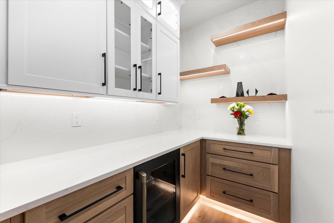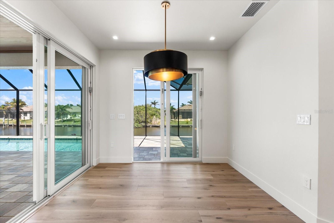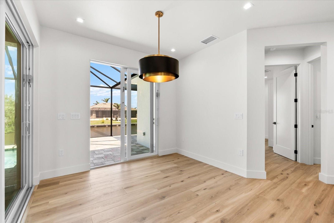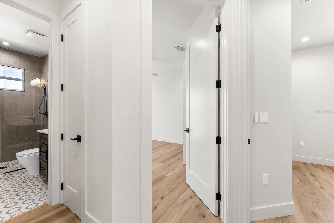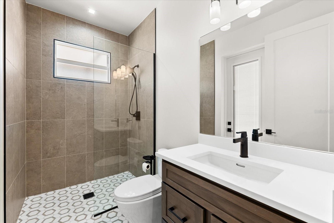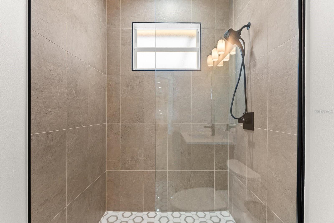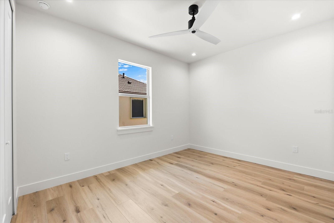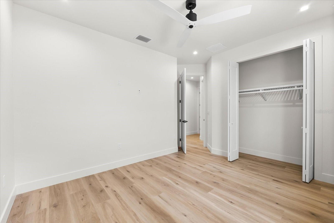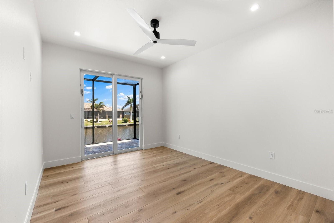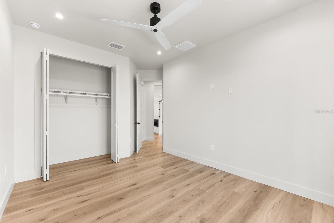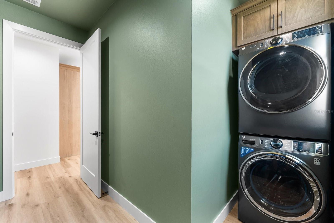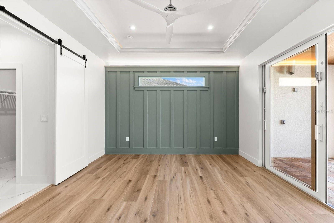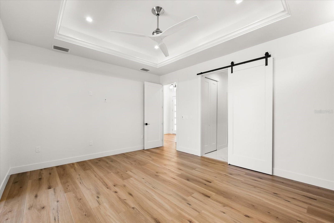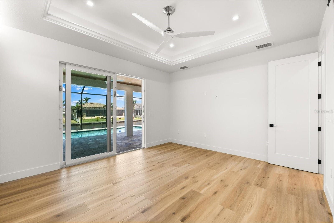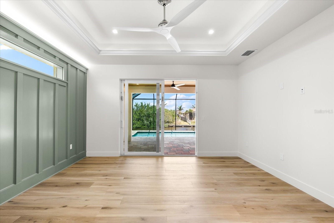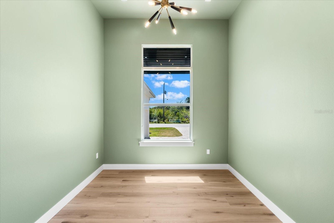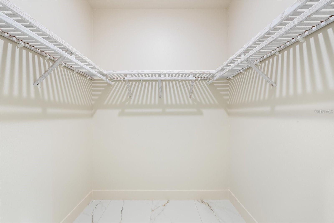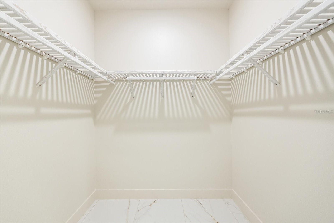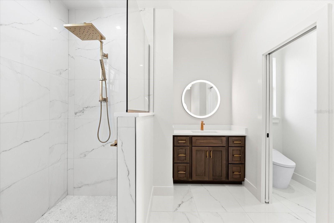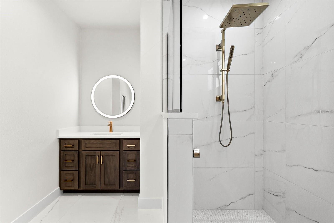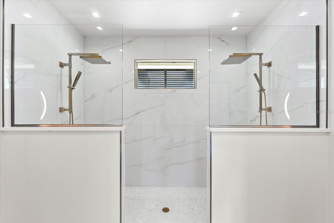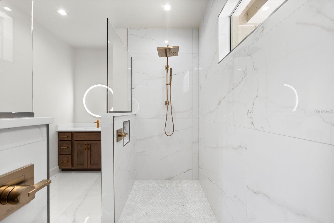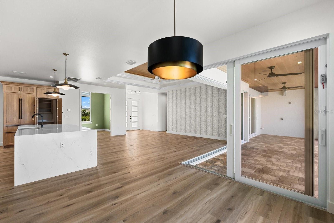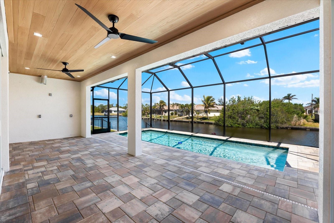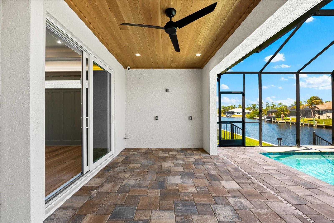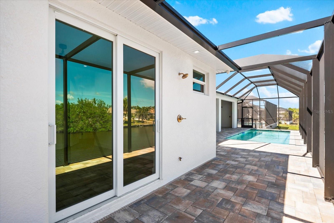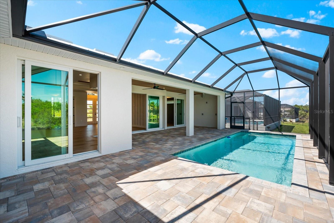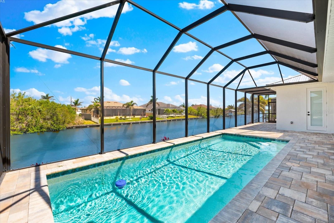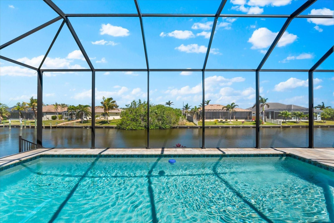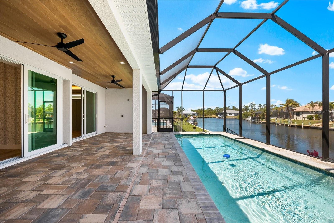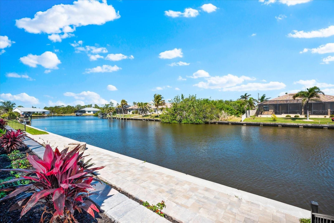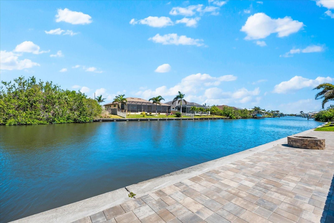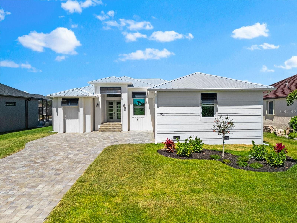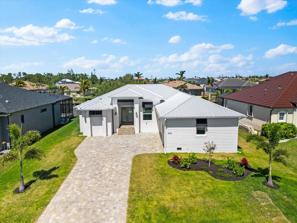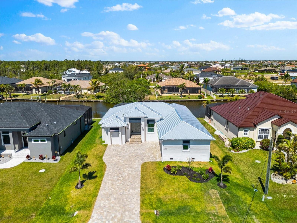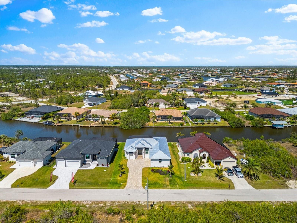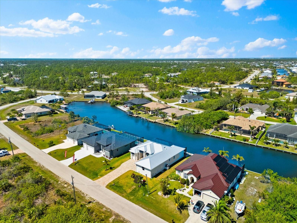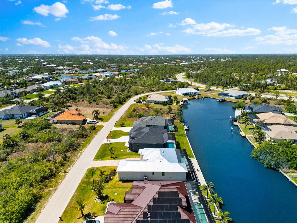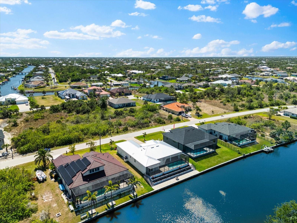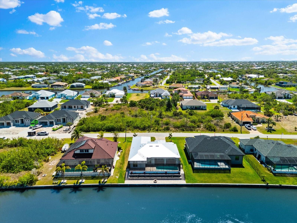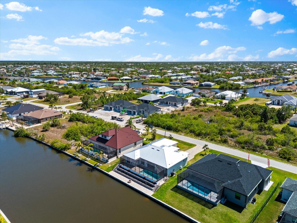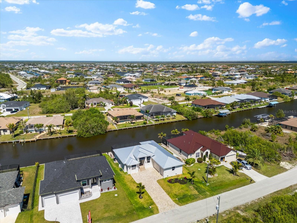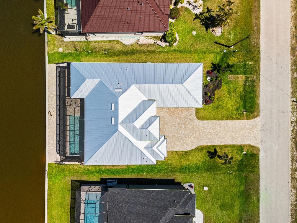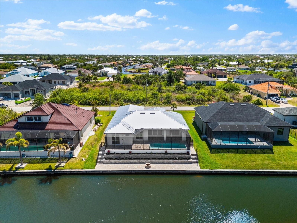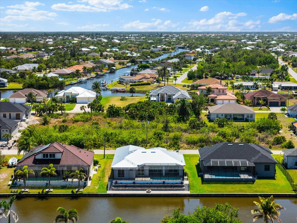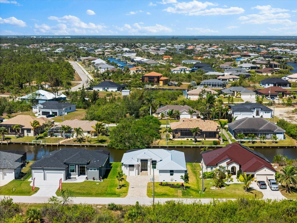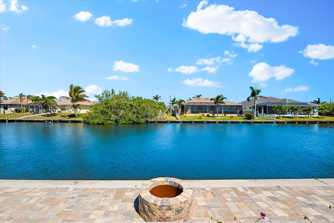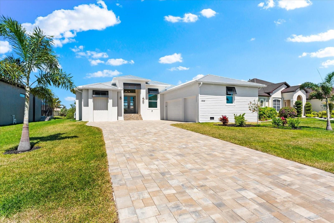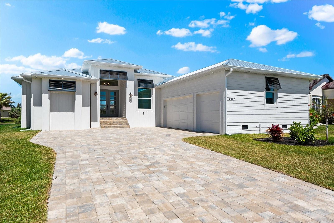Contact David F. Ryder III
Schedule A Showing
Request more information
- Home
- Property Search
- Search results
- 15012 Alsask Circle, PORT CHARLOTTE, FL 33981
- MLS#: D6141502 ( Residential )
- Street Address: 15012 Alsask Circle
- Viewed: 4
- Price: $1,349,900
- Price sqft: $417
- Waterfront: Yes
- Wateraccess: Yes
- Waterfront Type: Canal - Brackish
- Year Built: 2025
- Bldg sqft: 3236
- Bedrooms: 3
- Total Baths: 2
- Full Baths: 2
- Garage / Parking Spaces: 3
- Days On Market: 9
- Additional Information
- Geolocation: 26.8998 / -82.206
- County: CHARLOTTE
- City: PORT CHARLOTTE
- Zipcode: 33981
- Subdivision: Port Charlotte Sec 093
- Provided by: PARADISE EXCLUSIVE INC
- Contact: Chris Lee
- 941-698-0303

- DMCA Notice
-
DescriptionDo you dream of hopping on your boat and immersing yourself in the Florida lifestyle? This brand new coastal custom pool home not only delivers that dream but exceeds every expectation. Recently awarded "Best Kitchen" in The Parade of Homes, it offers breathtaking sunsets and a sunlit lanai throughout the winter months. If you're seeking luxury, convenience, and a slice of paradise, look no further. As you step through the striking custom double doors, youll be captivated by the stunning wood inlays that grace the entry, great room, and lanai. This thoughtful detail adds warmth and elegance, perfectly complementing the sophisticated design. The luxury vinyl flooring flows seamlessly throughout the entire home, offering both beauty and practicality. The light fixtures accentuate the soaring ceilings, while the 12 foot glass sliders effortlessly pocket away, emphasizing the pool and canal views, inviting the outdoors in and creating a true indoor outdoor living experience. The heart of the home is the luxury kitchen, featuring quartz countertops and a quartz backsplash that extends to the ceiling. The waterfall island offers ample space for prep work and casual dining, with extra storage cleverly integrated into the island. A gas stove and Cafe appliances elevate the kitchens sophistication. A walk in butler pantry provides additional storage and prep space, ensuring you have everything at your fingertips. Step onto the expansive lanai, where youll likely spend most of your time. The 29' x 10' covered area is perfect for creating your personal outdoor retreat. Beyond, the heated pool beckonsa stunning centerpiece for entertaining or relaxing. The wood inlay continues here, beautifully blending the indoor and outdoor living spaces. From your lanai, enjoy serene views of your private natural habitat and boating hub, providing unparalleled tranquility on the Cape Haze Peninsula. This home also features terraced pavers, along with a captain's walk along the waters edge, creating an outdoor space perfect for entertaining or quiet moments. Complete with a fire pit, this area offers a cozy, intimate setting to enjoy the peaceful ambiance of the water. Back inside, the master suite is your personal haven, with two walk in closets and sliders opening directly to the lanai. The en suite bath, which could double as a spa retreat, features a large walk in shower, dual vanities, and an abundance of space to unwind. The guest wing is designed for privacy, with two bedrooms and a shared bathroom that provides direct pool access. One guest room boasts its own sliding door to the lanai, perfect for visitors seeking their retreat. Additional features include a dedicated den, high speed internet, a fully built out laundry room with cabinetry and quartz countertops, and Low E hurricane resistant PGT windows and sliders. A standing seam metal roof ensures your home stays secure through Florida's weather challenges while enhancing the modern aesthetic of the property. The yard is beautifully landscaped with irrigated St. Augustine grass, providing a lush, green backdrop to your outdoor living space. Situated just minutes from Boca Grande and Manasota Key beaches, this home is perfectly positioned to enjoy Floridas best activities, from sun soaked beaches to boating adventures. If youve read this far, congratulationsyouve discovered your next home. A sanctuary designed for living, entertaining, and exploring the best of Florida.Ready to make it yours?
All
Similar
Property Features
Waterfront Description
- Canal - Brackish
Appliances
- Dishwasher
- Disposal
- Dryer
- Electric Water Heater
- Exhaust Fan
- Microwave
- Range
- Range Hood
- Refrigerator
- Washer
- Wine Refrigerator
Association Amenities
- Clubhouse
Home Owners Association Fee
- 120.00
Home Owners Association Fee Includes
- Recreational Facilities
Builder Model
- Seafoam
Builder Name
- Safeguard Custom Homes
Carport Spaces
- 0.00
Close Date
- 0000-00-00
Cooling
- Central Air
Country
- US
Covered Spaces
- 0.00
Exterior Features
- Irrigation System
- Outdoor Shower
- Sliding Doors
Flooring
- Luxury Vinyl
Garage Spaces
- 3.00
Heating
- Central
Insurance Expense
- 0.00
Interior Features
- Ceiling Fans(s)
- Eat-in Kitchen
- High Ceilings
- Kitchen/Family Room Combo
- Open Floorplan
- Primary Bedroom Main Floor
- Solid Surface Counters
- Solid Wood Cabinets
- Split Bedroom
- Stone Counters
- Thermostat
- Tray Ceiling(s)
- Walk-In Closet(s)
Legal Description
- PCH 093 4927 0009 PORT CHARLOTTE SEC93 BLK4927 LT 9 2394/431 2526/801 4995/2076
Levels
- One
Living Area
- 2138.00
Lot Features
- Cleared
- In County
- Landscaped
- Level
- Near Golf Course
- Near Marina
- Paved
Area Major
- 33981 - Port Charlotte
Net Operating Income
- 0.00
New Construction Yes / No
- Yes
Occupant Type
- Vacant
Open Parking Spaces
- 0.00
Other Expense
- 0.00
Parcel Number
- 412122103004
Parking Features
- Driveway
- Garage Door Opener
- Garage Faces Side
- Ground Level
- Oversized
Pets Allowed
- Yes
Pool Features
- Gunite
- Heated
- In Ground
Property Condition
- Completed
Property Type
- Residential
Roof
- Metal
Sewer
- PEP-Holding Tank
- Public Sewer
Style
- Coastal
Tax Year
- 2024
Township
- 41S
Utilities
- BB/HS Internet Available
- Cable Available
- Electricity Connected
- Fiber Optics
- Mini Sewer
- Propane
- Public
- Sewer Connected
- Water Connected
View
- Water
Virtual Tour Url
- https://www.propertypanorama.com/instaview/stellar/D6141502
Water Source
- Canal/Lake For Irrigation
- Public
Year Built
- 2025
Zoning Code
- RSF3.5
Listing Data ©2025 Greater Fort Lauderdale REALTORS®
Listings provided courtesy of The Hernando County Association of Realtors MLS.
Listing Data ©2025 REALTOR® Association of Citrus County
Listing Data ©2025 Royal Palm Coast Realtor® Association
The information provided by this website is for the personal, non-commercial use of consumers and may not be used for any purpose other than to identify prospective properties consumers may be interested in purchasing.Display of MLS data is usually deemed reliable but is NOT guaranteed accurate.
Datafeed Last updated on April 2, 2025 @ 12:00 am
©2006-2025 brokerIDXsites.com - https://brokerIDXsites.com


