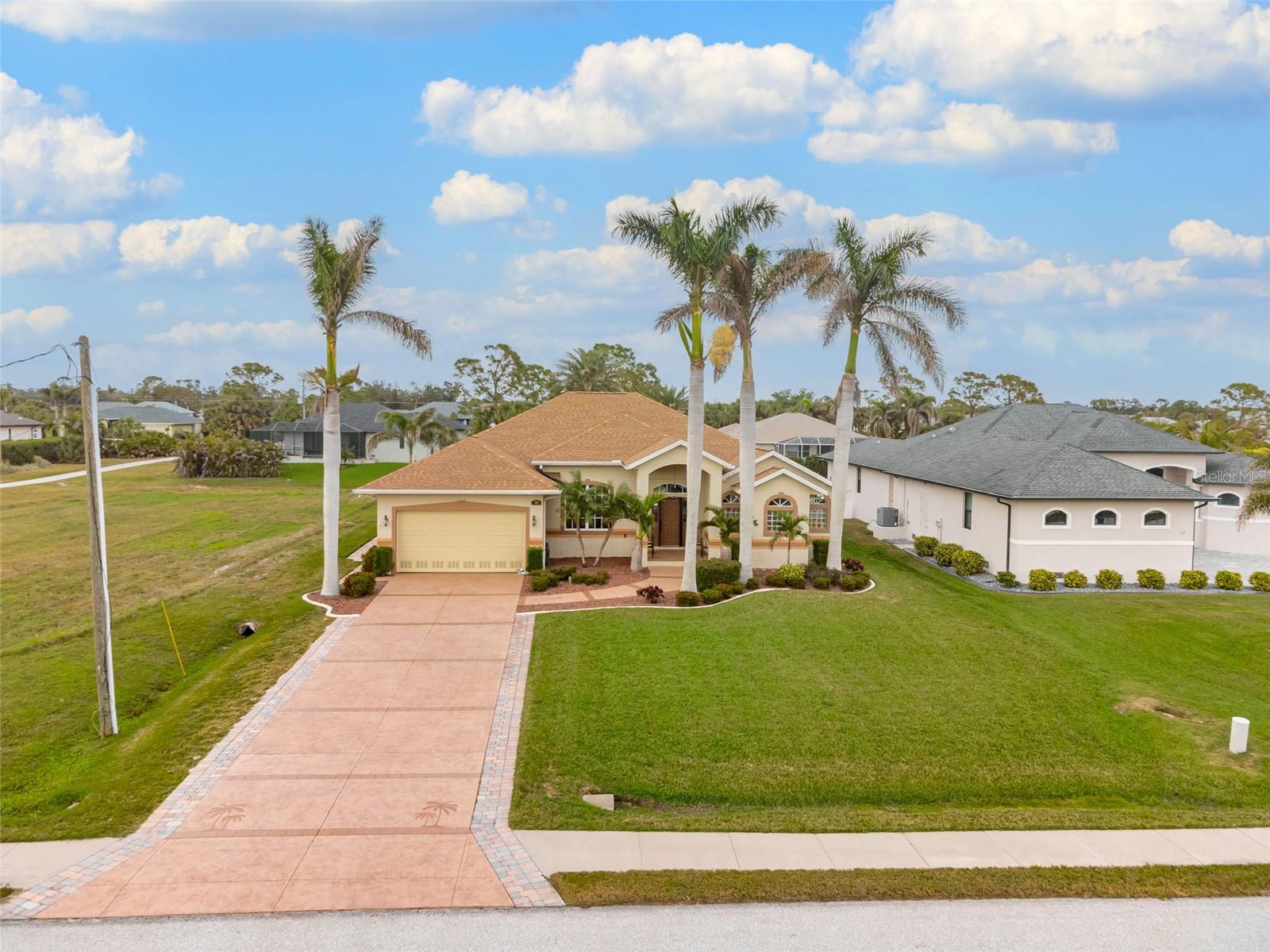Contact David F. Ryder III
Schedule A Showing
Request more information
- Home
- Property Search
- Search results
- 185 Rotonda Boulevard E, ROTONDA WEST, FL 33947
- MLS#: D6140168 ( Residential )
- Street Address: 185 Rotonda Boulevard E
- Viewed: 19
- Price: $599,500
- Price sqft: $206
- Waterfront: No
- Year Built: 2006
- Bldg sqft: 2905
- Bedrooms: 3
- Total Baths: 2
- Full Baths: 2
- Garage / Parking Spaces: 2
- Days On Market: 144
- Additional Information
- Geolocation: 26.893 / -82.2621
- County: CHARLOTTE
- City: ROTONDA WEST
- Zipcode: 33947
- Subdivision: Rotonda West Long Meadow
- Elementary School: Vineland
- Middle School: L.A. Ainger
- High School: Lemon Bay
- Provided by: KELLER WILLIAMS ISLAND LIFE REAL ESTATE
- Contact: Nicole Mantha
- 941-254-6467

- DMCA Notice
-
DescriptionThis stunning home, built as a "builder's model," boasts exceptional features throughout. 24x24 porcelain tile graces the living spaces, while luxury vinyl flooring adds warmth to all bedrooms. Situated on an oversized 200x80 lot on a serene greenbelt, this home offers a tranquil setting. Upon entering, you'll be greeted by 11 foot ceilings and a lighted art niche. The spacious living room features 11 foot ceilings with a captivating 12 foot tray ceiling, a ceiling fan, and a lighted display shelf. The kitchen showcases maple wood cabinets with elegant lighting above, granite countertops, and a stainless steel double sink with a disposal. Lighted display shelves, under cabinet lights, a ceiling fan, and recessed lights enhance the ambiance and functionality. High end LG stainless steel appliances with internet connectivity, including a stove, fridge, microwave, and dishwasher, complete this culinary haven. The dining room, adorned with 11 foot ceilings and an art niche, provides a formal space for entertaining. The master bedroom is a true retreat, featuring 10 foot tray ceilings, an 8 foot slider leading to the pool, and a spacious walk in closet with a 9 foot ceiling and additional shelving above the clothes rack. The master bathroom is a spa like oasis with cathedral ceilings, glass block windows, and a double sink vanity with a stone countertop. A jetted tub and a large shower with four showerheads (two standard, two rain) offer ultimate relaxation. Tile floors and walls, a glass door, a private toilet room, large linen closet, chandelier, and recessed lights complete this luxurious space. The expansive lanai is an entertainer's paradise. A sparkling pebble tech pool, heated and adorned with a waterfall, is the centerpiece. The pool cage features a panorama screen, and the surrounding pool deck is complete with pavers. An outdoor shower, a covered sitting area, and an outdoor paver area for grilling provide ample space for relaxation and enjoyment. Rear landscape lighting adds a touch of magic to the evening. The guest bathroom features a tub/shower combination with a door leading to the pool, a single bowl sink, a wood vanity, Corian countertops, and storage cabinets above. The laundry room is equipped with a GE Profile washer and dryer, a storage closet for small appliances, a wood cabinet with a sink, and a convenient fold down ironing board. The two car garage boasts an epoxy floor, an 8 foot high hurricane rated door, a 200 amp electrical panel, and an irrigation system. Additional features include special outlets in the front soffit for Christmas lights with an inside switch and 8 foot high doors throughout the home. If youre looking for a home that is truly exceptional, offering a luxurious and comfortable lifestyle, than look no further. Schedule your private showing today!
All
Similar
Property Features
Appliances
- Dishwasher
- Disposal
- Dryer
- Ice Maker
- Microwave
- Range
- Range Hood
- Refrigerator
- Washer
Home Owners Association Fee
- 190.00
Home Owners Association Fee Includes
- Common Area Taxes
- Management
Association Name
- Rotonda West Association/Derrick Hedges
Association Phone
- 941-697-6788
Carport Spaces
- 0.00
Close Date
- 0000-00-00
Cooling
- Central Air
Country
- US
Covered Spaces
- 0.00
Exterior Features
- Irrigation System
- Lighting
- Private Mailbox
- Sliding Doors
Flooring
- Tile
Garage Spaces
- 2.00
Heating
- Central
High School
- Lemon Bay High
Insurance Expense
- 0.00
Interior Features
- Ceiling Fans(s)
- Crown Molding
- High Ceilings
- Solid Wood Cabinets
- Tray Ceiling(s)
Legal Description
- RLM 000 0000 0020 ROTONDA WEST LONG MEADOW LT 20 931/1198 2604/2189 3357/2193
Levels
- One
Living Area
- 2227.00
Middle School
- L.A. Ainger Middle
Area Major
- 33947 - Rotonda West
Net Operating Income
- 0.00
Occupant Type
- Owner
Open Parking Spaces
- 0.00
Other Expense
- 0.00
Parcel Number
- 412024402008
Parking Features
- Driveway
- Garage Door Opener
Pets Allowed
- Yes
Pool Features
- Gunite
- Heated
- In Ground
- Lighting
Property Condition
- Completed
Property Type
- Residential
Roof
- Shingle
School Elementary
- Vineland Elementary
Sewer
- Public Sewer
Style
- Contemporary
- Florida
Tax Year
- 2024
Township
- 41S
Utilities
- BB/HS Internet Available
- Cable Connected
- Electricity Connected
- Public
- Sewer Connected
- Sprinkler Recycled
- Water Connected
Views
- 19
Virtual Tour Url
- https://www.propertypanorama.com/instaview/stellar/D6140168
Water Source
- Public
Year Built
- 2006
Zoning Code
- RSF5
Listing Data ©2025 Greater Fort Lauderdale REALTORS®
Listings provided courtesy of The Hernando County Association of Realtors MLS.
Listing Data ©2025 REALTOR® Association of Citrus County
Listing Data ©2025 Royal Palm Coast Realtor® Association
The information provided by this website is for the personal, non-commercial use of consumers and may not be used for any purpose other than to identify prospective properties consumers may be interested in purchasing.Display of MLS data is usually deemed reliable but is NOT guaranteed accurate.
Datafeed Last updated on June 17, 2025 @ 12:00 am
©2006-2025 brokerIDXsites.com - https://brokerIDXsites.com































































