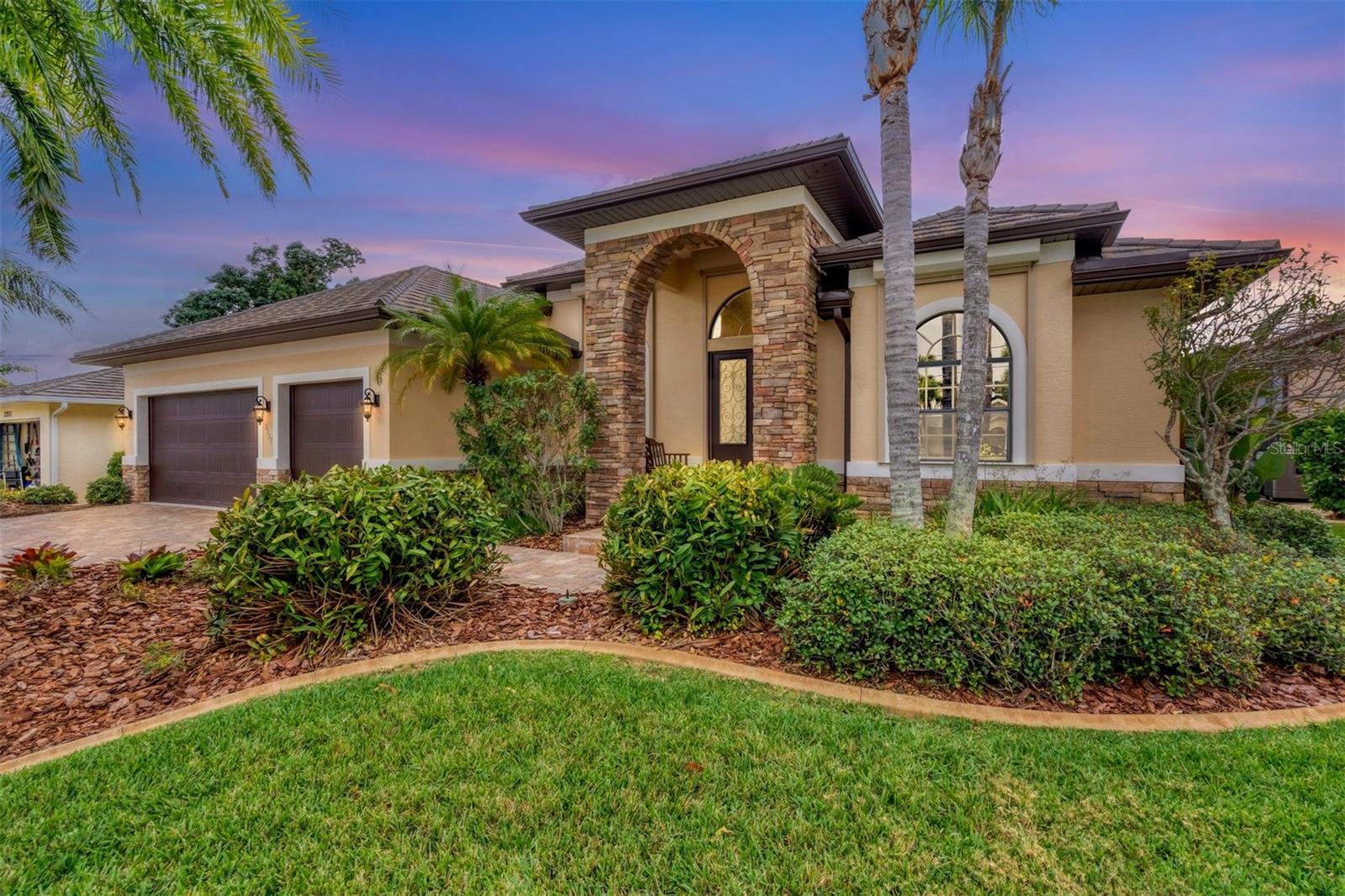Contact David F. Ryder III
Schedule A Showing
Request more information
- Home
- Property Search
- Search results
- 2517 Rio Grande Drive, PUNTA GORDA, FL 33950
- MLS#: D6138415 ( Residential )
- Street Address: 2517 Rio Grande Drive
- Viewed: 50
- Price: $1,199,000
- Price sqft: $313
- Waterfront: Yes
- Wateraccess: Yes
- Waterfront Type: Canal - Brackish
- Year Built: 2011
- Bldg sqft: 3827
- Bedrooms: 3
- Total Baths: 3
- Full Baths: 2
- 1/2 Baths: 1
- Garage / Parking Spaces: 3
- Days On Market: 249
- Additional Information
- Geolocation: 26.9092 / -82.0797
- County: CHARLOTTE
- City: PUNTA GORDA
- Zipcode: 33950
- Subdivision: Punta Gorda Isles Sec 06
- Provided by: PARADISE EXCLUSIVE INC
- Contact: Brittany Essig
- 941-698-0303

- DMCA Notice
-
DescriptionMAJOR PRICE REDUCTION! Welcome to the desirable community of Punta Gorda Isles nestled beside the beautiful waters of Charlotte Harbor! This GRAND 3 bedroom, 3 bathroom WATERFRONT HOME with a POOL offers direct sailboat access to the Harbor and the Gulf of Mexico with less than 5 minutes by boat out to open waters! Featuring 80 feet of waterfront living with a concrete dock and seawall just beyond your sparkling pool and screened in lanai! From the moment you walk through the front doors, you will feel the magnitude of the living space and all it has to offer! The home features a Custom Cherry Wood Library with a sliding ladder the library is a versitile space used as an office as well. The expansive kitchen has granite countertops and includes a large prep island for the culnary enthusiast. The aquarium window surrounds the dining area for direct views of the waterway and pool. **Additional UPGRADES worth noting include a 2023 Unified Steel Stone Coated Steel Roof, electrical roll down shutters, attic insulation, Reliance 50 AMP Generator outlet, new exterior paint including the pool cage, Carrier AC/Air Handler, AO Smith Whole House Water Filtration System, refrigerator and cooktop replaced in 2024, garage door motors as well as the backyard vinyl coated fence. Enjoy split floor plan living, volume ceilings and a separate utility room for your washer & dryer! Light & Bright! Have your morning coffee on the screened in back lanai looking over your sparkling pool and beautifully landscaped lawn that leads down to the deep water canal out back! Punta Gorda Isles is minutes to local marinas, historic downtown Punta Gorda, Fisherman's Village, restaurants, shops, golfing, beaches, and much more. Schedule your private tour today!
All
Similar
Property Features
Waterfront Description
- Canal - Brackish
Appliances
- Cooktop
- Dishwasher
- Dryer
- Microwave
- Range
- Refrigerator
Home Owners Association Fee
- 0.00
Carport Spaces
- 0.00
Close Date
- 0000-00-00
Cooling
- Central Air
Country
- US
Covered Spaces
- 0.00
Exterior Features
- French Doors
- Hurricane Shutters
- Lighting
Fencing
- Chain Link
Flooring
- Tile
Furnished
- Unfurnished
Garage Spaces
- 3.00
Heating
- Central
Insurance Expense
- 0.00
Interior Features
- Built-in Features
- High Ceilings
- Primary Bedroom Main Floor
- Split Bedroom
- Stone Counters
- Walk-In Closet(s)
- Window Treatments
Legal Description
- PGI 006 0050 0021 PUNTA GORDA ISLES SEC6 BLK50 LT 21 259/417 1020-785 2521/1064 3509/1214 3735/922
Levels
- One
Living Area
- 2604.00
Area Major
- 33950 - Punta Gorda
Net Operating Income
- 0.00
Occupant Type
- Owner
Open Parking Spaces
- 0.00
Other Expense
- 0.00
Parcel Number
- 412214328009
Pool Features
- In Ground
- Screen Enclosure
Property Type
- Residential
Roof
- Tile
Sewer
- Public Sewer
Tax Year
- 2023
Township
- 41S
Utilities
- BB/HS Internet Available
- Cable Available
- Electricity Connected
Views
- 50
Virtual Tour Url
- https://my.matterport.com/show/?m=bBopUADN6RL&mls=1
Water Source
- Public
Year Built
- 2011
Zoning Code
- GS-3.5
Listing Data ©2025 Greater Fort Lauderdale REALTORS®
Listings provided courtesy of The Hernando County Association of Realtors MLS.
Listing Data ©2025 REALTOR® Association of Citrus County
Listing Data ©2025 Royal Palm Coast Realtor® Association
The information provided by this website is for the personal, non-commercial use of consumers and may not be used for any purpose other than to identify prospective properties consumers may be interested in purchasing.Display of MLS data is usually deemed reliable but is NOT guaranteed accurate.
Datafeed Last updated on June 20, 2025 @ 12:00 am
©2006-2025 brokerIDXsites.com - https://brokerIDXsites.com
















































