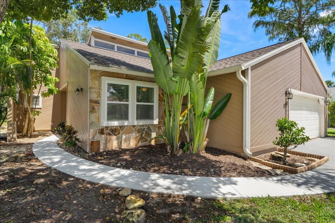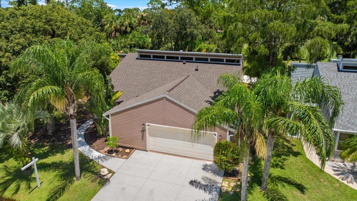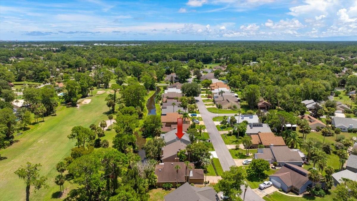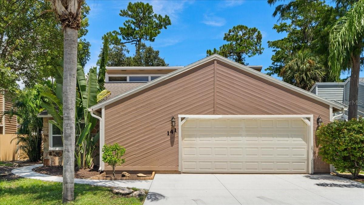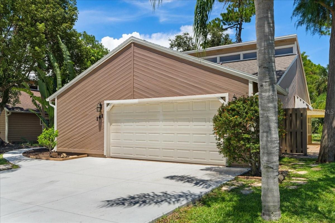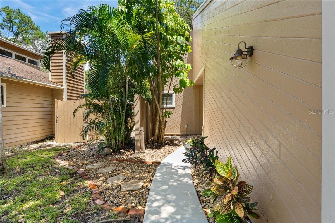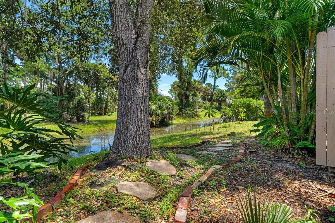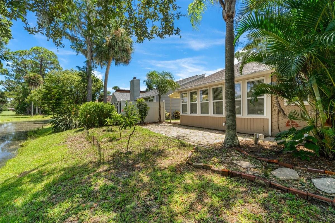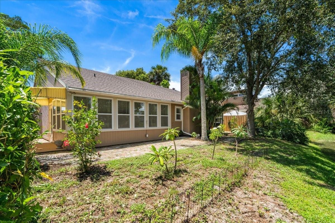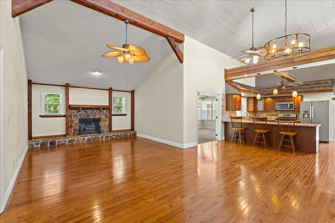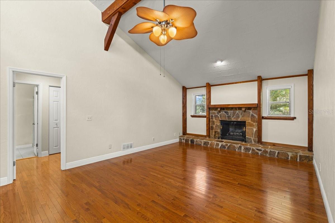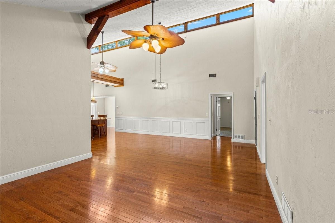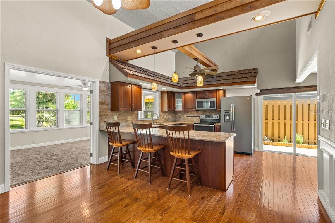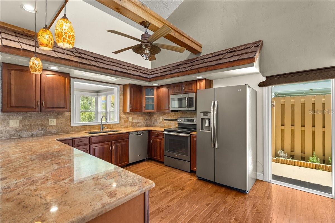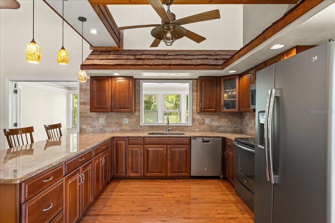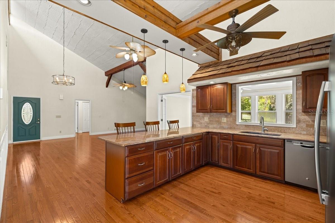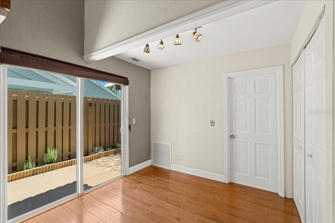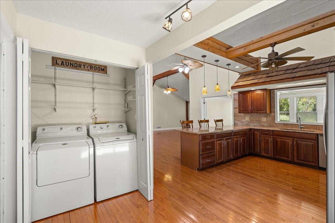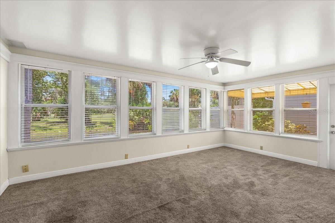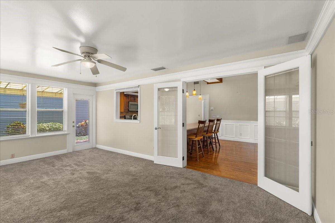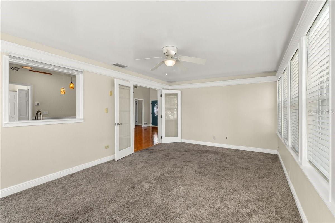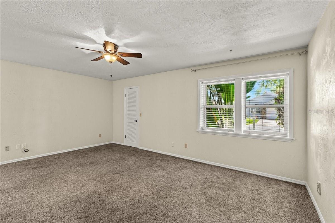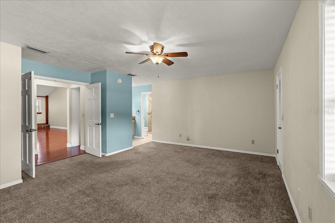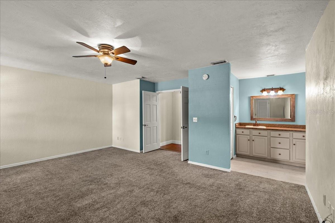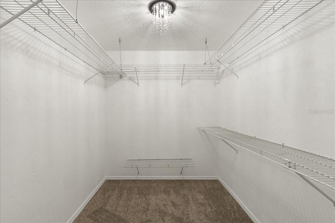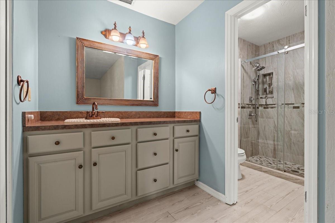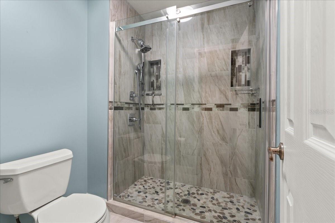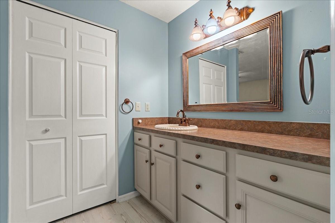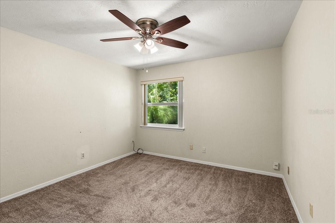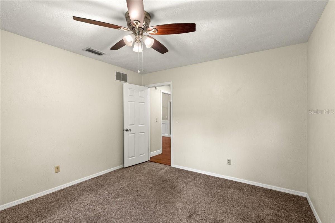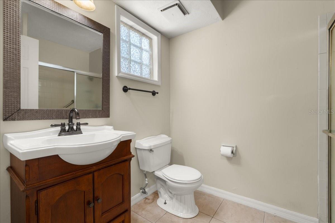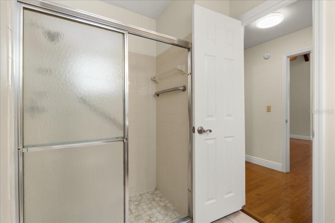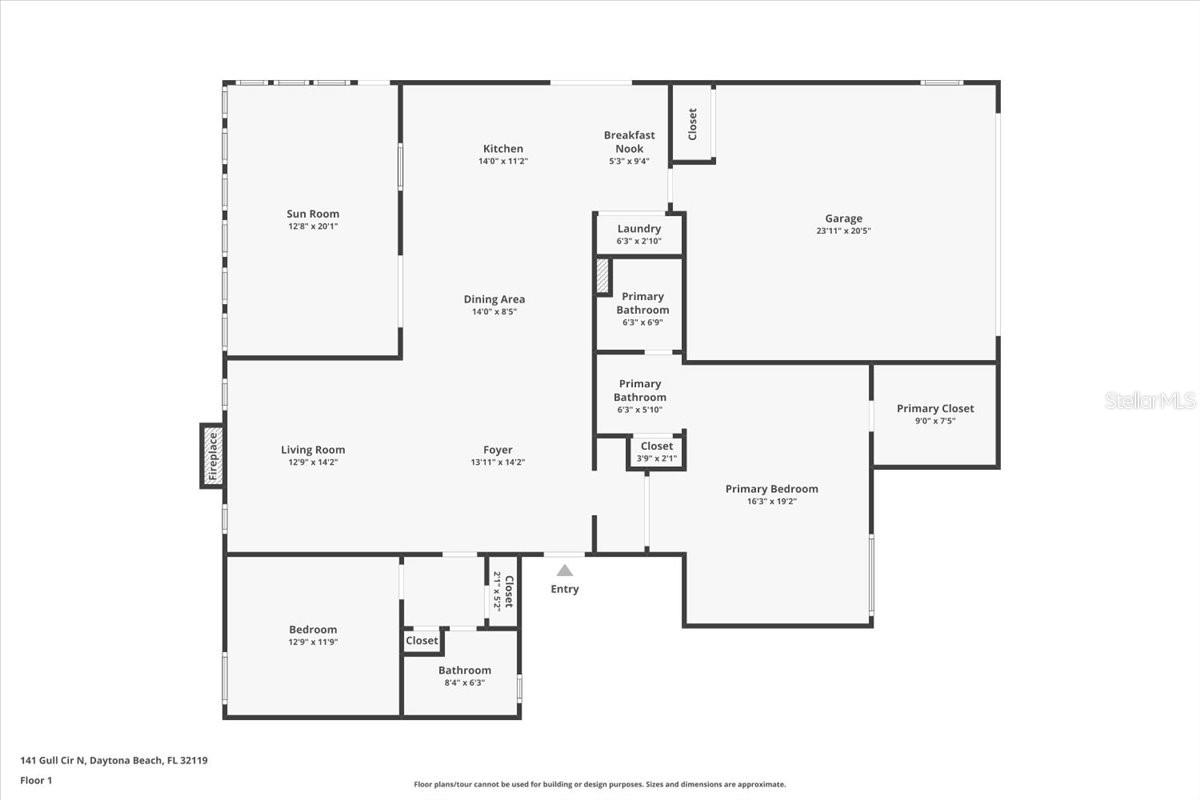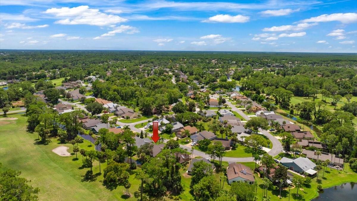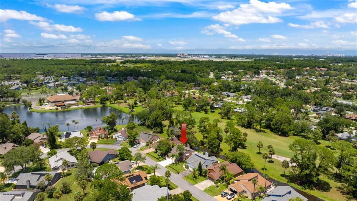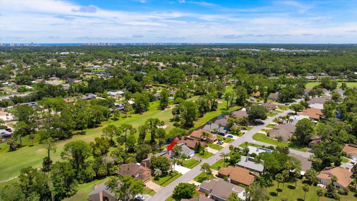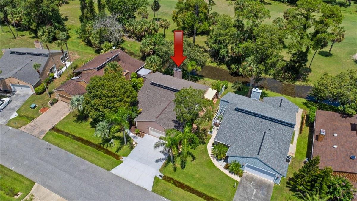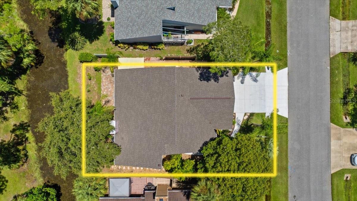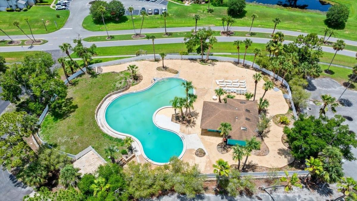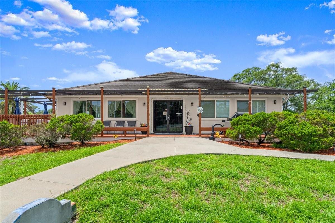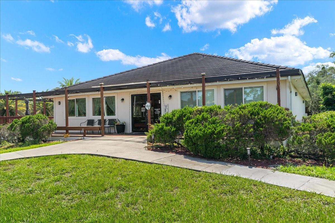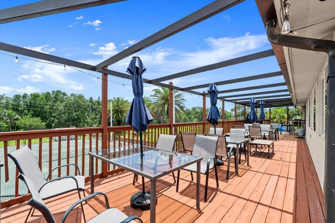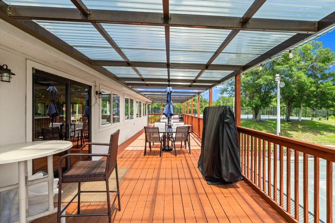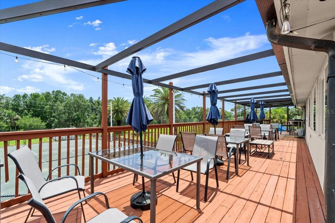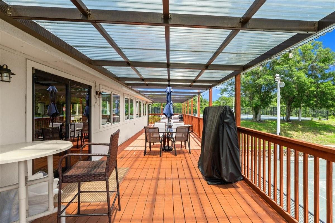Contact David F. Ryder III
Schedule A Showing
Request more information
- Home
- Property Search
- Search results
- 141 Gull Circle N, DAYTONA BEACH, FL 32119
- MLS#: V4944268 ( Residential )
- Street Address: 141 Gull Circle N
- Viewed: 32
- Price: $314,990
- Price sqft: $124
- Waterfront: Yes
- Waterfront Type: Pond
- Year Built: 1980
- Bldg sqft: 2547
- Bedrooms: 2
- Total Baths: 2
- Full Baths: 2
- Days On Market: 33
- Additional Information
- Geolocation: 29.1591 / -81.0493
- County: VOLUSIA
- City: DAYTONA BEACH
- Zipcode: 32119
- Subdivision: Pelican Bay Ph 01
- Elementary School: South Daytona Elem
- Middle School: Silver Sands
- High School: Atlantic

- DMCA Notice
-
DescriptionDIRECT GOLF COURSE VIEWS in the GATED community of Pelican Bay! This move in ready single family home has TWO en suite bedrooms, real hardwood flooring in main living areas, and is loaded with additional features you just won't find elsewhere: 2023 ROOF, NEW HVAC with ten year transferable warranty, freshly poured rebar reinforced + widened driveway & front walkway, and supreme coverage home warranty through July 2026. As if that werent reason enough, check out this functional split bedroom floor plan with TWO en suites! Kitchen overlooks the first hole fairway and has been updated with a gorgeous, timeless look. Enjoy wood cabinetry, stone tile backsplash, neutral colored granite countertops, stainless steel appliances, and comfortable bar seating for 3 4. Dining room is off the kitchen and open up to the side yard. Interior upgrades throughout include hardwood floors, custom wainscoting, GORGEOUS exposed wood beams, and gas or wood burning fireplace. The combination of 18 ft vaulted ceilings and clerestory windows in the main living area really open the space and provide ample natural sunlight throughout the day. Through the double French doors is a cozy den that would be perfect for guest quarters, an office, or lounge area overlooking the pond and golf course. Primary suite is HUGE, has a walk in closet and has been tastefully remodeled with tile floors, upgraded vanity and fixtures, and a walk in tiled shower with river rock flooring and glass enclosure. The exterior offers just as much as the interior with stunning mature landscaping, stone walking paths, and a level of privacy that is difficult to find elsewhere in the neighborhood. Closet space is plentiful here, and room sizes are just what everyone is looking for. Pelican Bay is perfectly positioned near the I 4/I 95 junction for ease of travel but far enough away from the road noise. Nearby is the Daytona International Speedway, Tanger Outlets, Buccees Daytona, Floor & Dcor, retail shops and both locally owned & chain restaurants. And the best part the beach is just a short 1012 minute drive away! Pelican Bay is an extremely desirable 24/7 manned, gated golf course community with an array of home styles. Pelican Bay is currently revamping their country club, restaurant, and community pool. North golf course and restaurant are currently open. All information and room sizes in this listing are intended to be accurate but cannot be guaranteed. Buyers and agents are always encouraged to perform due diligence.
All
Similar
Property Features
Waterfront Description
- Pond
Appliances
- Dishwasher
- Microwave
- Range
- Refrigerator
Association Amenities
- Clubhouse
- Gated
- Golf Course
- Maintenance
- Pool
- Security
- Tennis Court(s)
Home Owners Association Fee
- 60.00
Home Owners Association Fee Includes
- Guard - 24 Hour
- Pool
- Maintenance Grounds
- Security
Association Name
- Jennifer Moose
- Southern States Management
Association Phone
- 386-756-3032
Carport Spaces
- 0.00
Close Date
- 0000-00-00
Cooling
- Central Air
Country
- US
Covered Spaces
- 0.00
Exterior Features
- Awning(s)
Flooring
- Carpet
- Tile
- Wood
Furnished
- Unfurnished
Garage Spaces
- 2.00
Heating
- Central
High School
- Atlantic High
Insurance Expense
- 0.00
Interior Features
- Ceiling Fans(s)
- Eat-in Kitchen
- Open Floorplan
- Primary Bedroom Main Floor
- Solid Wood Cabinets
- Split Bedroom
- Stone Counters
- Thermostat
- Vaulted Ceiling(s)
- Walk-In Closet(s)
- Window Treatments
Legal Description
- LOT 11 PELICAN BAY PHASE 1 UNIT 4 MB 36 PGS 71-72 INC PER OR 3756 PG 1341 PER COPY OF D/C PER OR 6181 PGS 0069-0071 INC PER OR 6307 PG 3274 PER OR 7339 PG 0434 PER OR 7480 PG 119 PER OR 8434 PG 1733
Levels
- One
Living Area
- 1680.00
Lot Features
- On Golf Course
- Paved
Middle School
- Silver Sands Middle
Area Major
- 32119 - Daytona Beach/S Daytona Beach
Net Operating Income
- 0.00
Occupant Type
- Vacant
Open Parking Spaces
- 0.00
Other Expense
- 0.00
Parcel Number
- 5236-04-00-0110
Parking Features
- Garage Door Opener
Pets Allowed
- Yes
Possession
- Close Of Escrow
Property Condition
- Completed
Property Type
- Residential
Roof
- Shingle
School Elementary
- South Daytona Elem
Sewer
- Public Sewer
Tax Year
- 2024
Township
- 15S
Utilities
- Cable Available
- Electricity Connected
- Sewer Connected
- Water Connected
View
- Golf Course
- Water
Views
- 32
Virtual Tour Url
- https://www.zillow.com/view-imx/fe305866-eb4a-4fcf-b1a9-9bffffd55bb6?setAttribution=mls&wl=true&initialViewType=pano&utm_source=dashboard
Water Source
- Public
Year Built
- 1980
Zoning Code
- RESI
Listing Data ©2025 Greater Fort Lauderdale REALTORS®
Listings provided courtesy of The Hernando County Association of Realtors MLS.
Listing Data ©2025 REALTOR® Association of Citrus County
Listing Data ©2025 Royal Palm Coast Realtor® Association
The information provided by this website is for the personal, non-commercial use of consumers and may not be used for any purpose other than to identify prospective properties consumers may be interested in purchasing.Display of MLS data is usually deemed reliable but is NOT guaranteed accurate.
Datafeed Last updated on September 14, 2025 @ 12:00 am
©2006-2025 brokerIDXsites.com - https://brokerIDXsites.com


