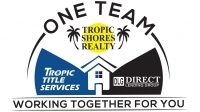Contact David F. Ryder III
Schedule A Showing
Request more information
- Home
- Property Search
- Search results
- 559 Waterfern Trail Drive, AUBURNDALE, FL 33823
- MLS#: P4935576 ( Residential )
- Street Address: 559 Waterfern Trail Drive
- Viewed: 48
- Price: $699,000
- Price sqft: $202
- Waterfront: Yes
- Waterfront Type: Canal - Freshwater
- Year Built: 2025
- Bldg sqft: 3468
- Bedrooms: 3
- Total Baths: 4
- Full Baths: 3
- 1/2 Baths: 1
- Days On Market: 70
- Additional Information
- Geolocation: 28.0984 / -81.7575
- County: POLK
- City: AUBURNDALE
- Zipcode: 33823
- Subdivision: Water Ridge Sub

- DMCA Notice
-
DescriptionWelcome to this brand new, waterfront, custom built luxury home offering exceptional craftsmanship, high end finishes, and thoughtful design throughout. Nestled in a prime location with breathtaking views of the canal and Lake Van, this home delivers spectacular sunsets and serene waterfront living. Featuring a highly sought after in law suite with a private entrance and kitchenette perfect for multi generational living, guests, or a private office setup. Step inside to a spacious and open floor plan featuring 3 bedrooms, 3.5 bathrooms, and premium details at every turn. The gourmet kitchen is a chefs dream, boasting premium quartz countertops, a matching quartz backsplash, a massive center island, top of the line appliances, custom high end cabinetry, and a spacious walk in pantry with built in shelving. Whether you're entertaining or cooking a quiet meal at home, this kitchen is designed to impress. The open concept great room features soaring 12 foot vaulted ceilings and opens to a large lanai through elegant French doors, providing the perfect space to relax and enjoy stunning sunset views over the water and the wooded nature preserve. The formal dining area is framed by a beautiful 12 foot tray ceiling, adding depth and character to the space. The primary suite offers a luxurious retreat with a spa inspired bathroom, complete with a soaking tub, large walk in shower with a rain shower head, and an oversized walk in closet featuring custom built ins. The laundry room is equally impressive, with custom cabinetry, a storage wall, and a sink for added convenience. Expertly crafted with attention to detail and thoughtfully designed for todays lifestyle, this custom home offers timeless style, high end amenities, and exceptional waterfront living. Dont miss your chance to own a Dream home in a one of a kind, upscale community with unparalleled Resort Style amenities. Enjoy multiple Tennis and Pickleball courts, a Basketball court, 3 Pools, Access to 3 Lakes, Boat Ramps, Fishing docks, RV and Boat Storage, a large Fitness center, Sauna and a beautiful clubhouse. Engage in community activities like game nights, social gatherings, and Live Music events, all thoughtfully designed to bring neighbors together, have fun, and create lasting memories. Perfectly located between Tampa and Orlando with easy access to I 4, youre just a short drive from Universal Studios, Disney Parks, Legoland, premier shopping, dining, and much more!
All
Similar
Property Features
Waterfront Description
- Canal - Freshwater
Appliances
- Bar Fridge
- Dishwasher
- Disposal
- Microwave
- Range
- Range Hood
- Refrigerator
- Tankless Water Heater
- Wine Refrigerator
Association Amenities
- Basketball Court
- Clubhouse
- Fitness Center
- Gated
- Pickleball Court(s)
- Pool
- Recreation Facilities
- Sauna
- Storage
- Tennis Court(s)
Home Owners Association Fee
- 1050.00
Home Owners Association Fee Includes
- Pool
- Escrow Reserves Fund
- Management
- Recreational Facilities
Association Name
- Mosaic Services LLC/Courtney Uzan
- LCAM
Association Phone
- 863-875-7940
Builder Name
- Banna Homes LLC
Carport Spaces
- 0.00
Close Date
- 0000-00-00
Cooling
- Central Air
Country
- US
Covered Spaces
- 0.00
Exterior Features
- French Doors
- Lighting
- Sidewalk
Flooring
- Tile
Garage Spaces
- 2.00
Heating
- Central
Insurance Expense
- 0.00
Interior Features
- Built-in Features
- Ceiling Fans(s)
- High Ceilings
- Solid Surface Counters
- Solid Wood Cabinets
- Stone Counters
- Thermostat
- Tray Ceiling(s)
- Vaulted Ceiling(s)
- Walk-In Closet(s)
Legal Description
- WATER RIDGE SUBDIVISION PB 133 PGS 24 THRU 35 LOT 49
Levels
- One
Living Area
- 2407.00
Lot Features
- Landscaped
- Sidewalk
- Paved
Area Major
- 33823 - Auburndale
Net Operating Income
- 0.00
Occupant Type
- Vacant
Open Parking Spaces
- 0.00
Other Expense
- 0.00
Parcel Number
- 25-27-36-305501-000490
Parking Features
- Garage Door Opener
- Oversized
Pets Allowed
- Yes
Property Type
- Residential
Roof
- Shingle
Sewer
- Public Sewer
Tax Year
- 2024
Township
- 27
Utilities
- BB/HS Internet Available
- Cable Available
- Electricity Connected
- Phone Available
- Public
- Sewer Connected
- Underground Utilities
- Water Connected
View
- Trees/Woods
- Water
Views
- 48
Virtual Tour Url
- https://www.zillow.com/view-imx/7fa23d47-29f7-4aa7-abf2-63c21354070f?setAttribution=mls&wl=true&initialViewType=pano&utm_source=dashboard
Water Source
- Public
Year Built
- 2025
Listing Data ©2025 Greater Fort Lauderdale REALTORS®
Listings provided courtesy of The Hernando County Association of Realtors MLS.
Listing Data ©2025 REALTOR® Association of Citrus County
Listing Data ©2025 Royal Palm Coast Realtor® Association
The information provided by this website is for the personal, non-commercial use of consumers and may not be used for any purpose other than to identify prospective properties consumers may be interested in purchasing.Display of MLS data is usually deemed reliable but is NOT guaranteed accurate.
Datafeed Last updated on October 26, 2025 @ 12:00 am
©2006-2025 brokerIDXsites.com - https://brokerIDXsites.com
















































































