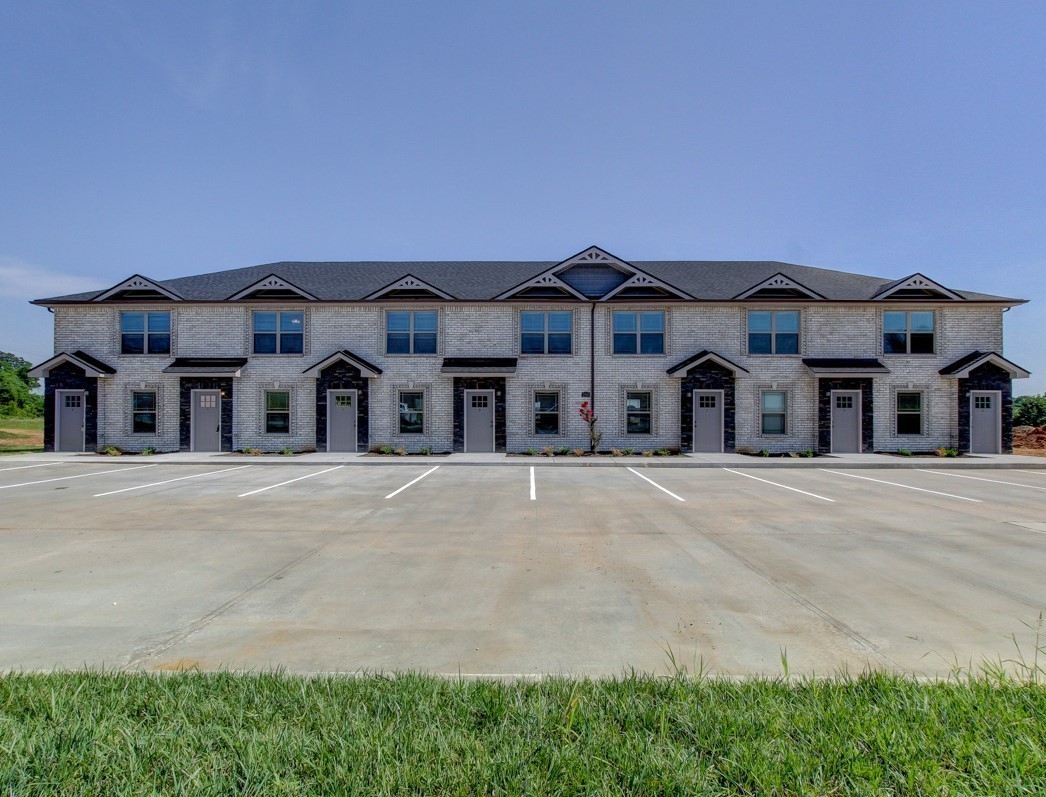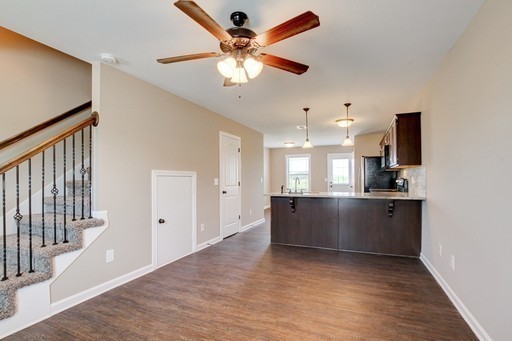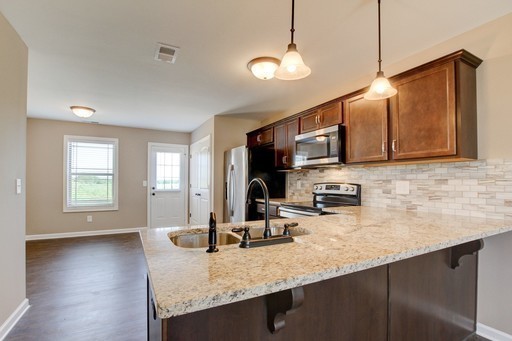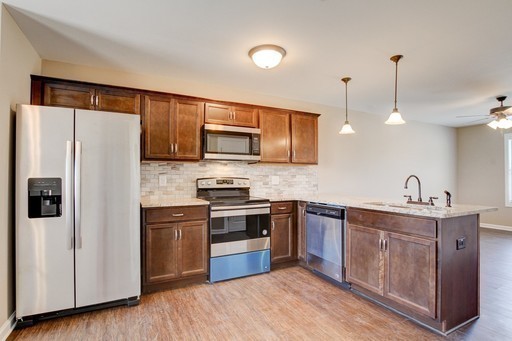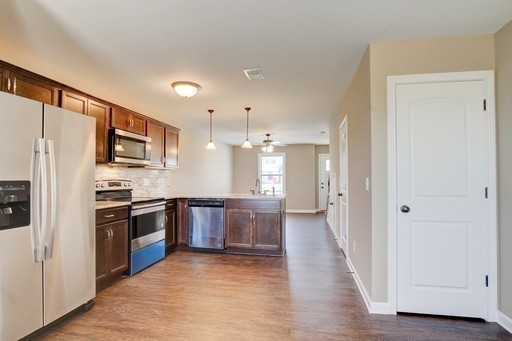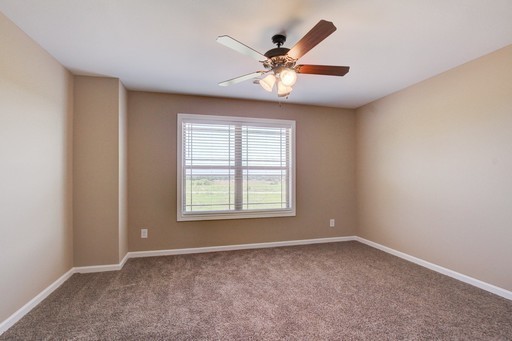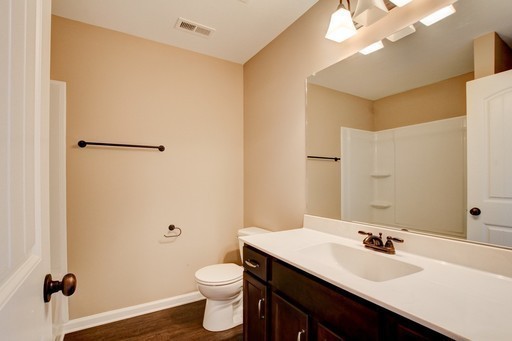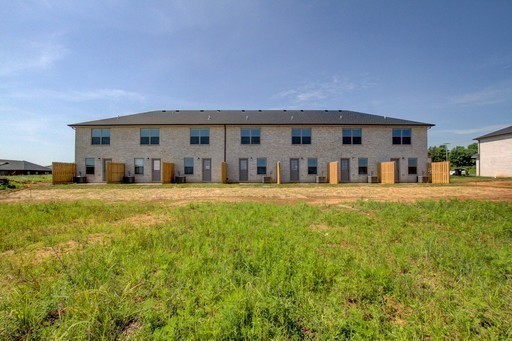Contact David F. Ryder III
Schedule A Showing
Request more information
- Home
- Property Search
- Search results
- 8864 85th Loop, OCALA, FL 34481
- MLS#: OM695302 ( Single Family )
- Street Address: 8864 85th Loop
- Viewed: 67
- Price: $679,999
- Price sqft: $184
- Waterfront: No
- Year Built: 2019
- Bldg sqft: 3692
- Bedrooms: 3
- Total Baths: 3
- Full Baths: 3
- Garage / Parking Spaces: 3
- Days On Market: 43
- Additional Information
- Geolocation: 29.0996 / -82.2674
- County: MARION
- City: OCALA
- Zipcode: 34481
- Subdivision: Candler Hills
- Provided by: ON TOP OF THE WORLD REAL EST
- Contact: Shelby Correia

- DMCA Notice
-
DescriptionRARE FIND! Aberdeen with a pool! Located on a spacious corner lot with .41 acres in the Stirling Meadow neighborhood of Candler Hills. This home has 3 bedrooms, 3 bathrooms, a flex room and a 3 car garage! The gourmet kitchen is a chef's dream, boasting quartz countertops, a large island, staggered white cabinets, a built in oven, cooktop with hood, tile backsplash, soft close drawers, and an extended pantry with wire shelving. The home features luxury vinyl plank flooring throughout. The living room offers a tray ceiling, ceiling fan, and a triple slider leading to the screened lanai, creating a seamless indoor outdoor living experience. The flex room with French doors, ceiling fan, blinds, and carpet is perfect for a home office or den (currently set up as a home theater and available for sale separately). The 2nd master bedroom includes a walk in closet, ceiling fan, and blinds, with a private bath featuring a walk in shower, large single sink with quartz countertops, tile, and a linen closet. The primary bedroom suite features a tray ceiling, ceiling fan, a triple window looking out to the lanai, a walk in closet with custom shelving and a 2nd walk in closet. The ensuite bath includes dual large single vanities with quartz countertops, a tile walk in shower, and a linen closet. The 3rd bedroom with a fan allows for privacy for your guests at the front of the home. The 3rd bathroom has a quartz single sink, and a tub/shower. The laundry room has built in cabinets, sink and include a white washer/dryer. The outdoor area is an entertainer's dream, with a huge, screened lanai, a covered area with two ceiling fans, and a fiberglass in ground pool surrounded by privacy shrubs. Additional features include a 2 car garage with epoxy floors and a mini split system, plus a 1 car garage for extra storage or a workshop. This home is truly a blend of luxury and comfort, ready to be your private retreat. Schedule your tour today! Located in Ocala's premier, gated, active 55+ community, loaded with amenities. including golf cart access to 2 shopping centers.
All
Similar
Property Features
Property Type
- Single Family
Views
- 67
Listing Data ©2025 Greater Fort Lauderdale REALTORS®
Listings provided courtesy of The Hernando County Association of Realtors MLS.
Listing Data ©2025 REALTOR® Association of Citrus County
Listing Data ©2025 Royal Palm Coast Realtor® Association
The information provided by this website is for the personal, non-commercial use of consumers and may not be used for any purpose other than to identify prospective properties consumers may be interested in purchasing.Display of MLS data is usually deemed reliable but is NOT guaranteed accurate.
Datafeed Last updated on April 1, 2025 @ 12:00 am
©2006-2025 brokerIDXsites.com - https://brokerIDXsites.com


