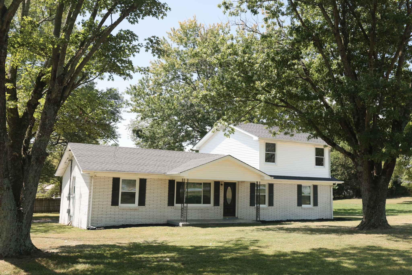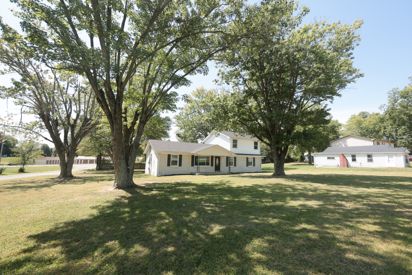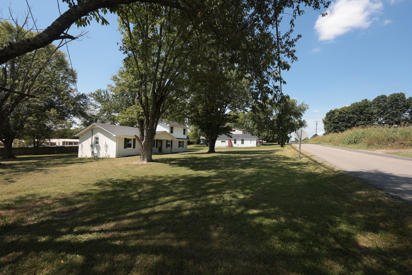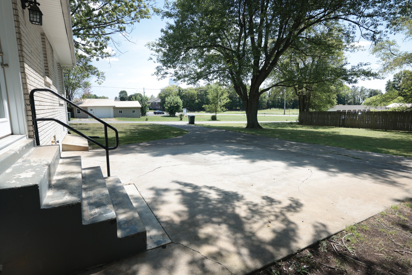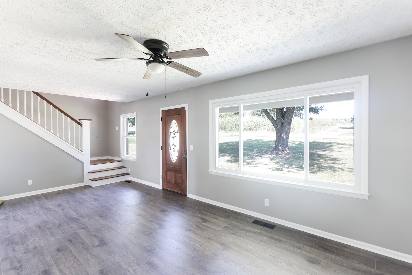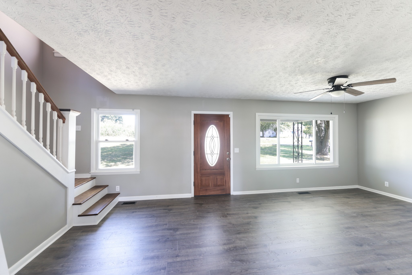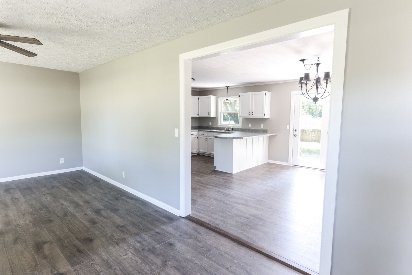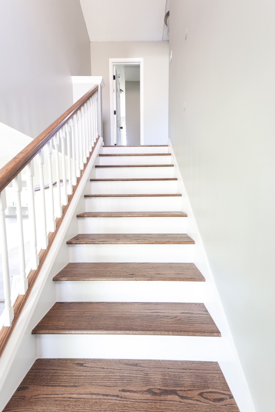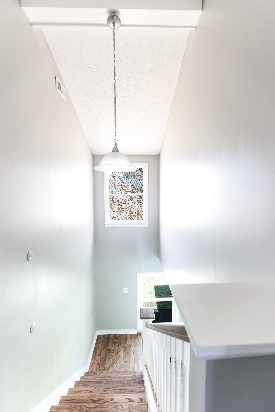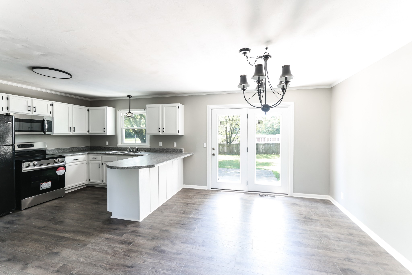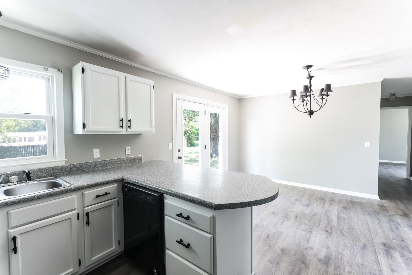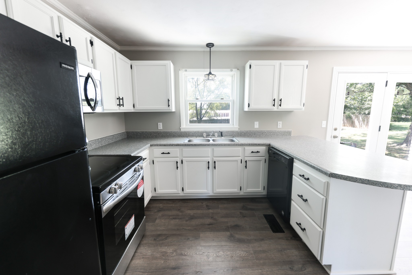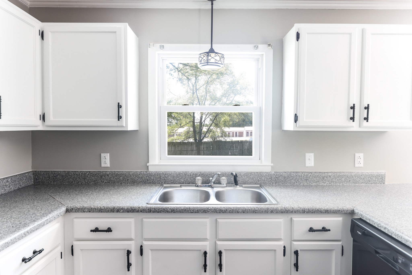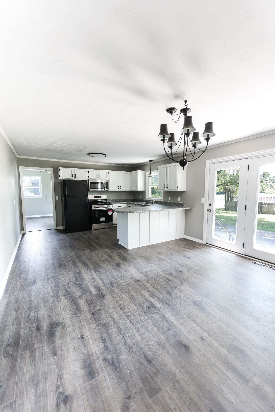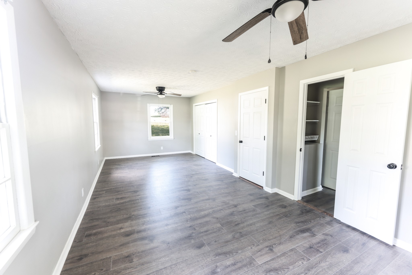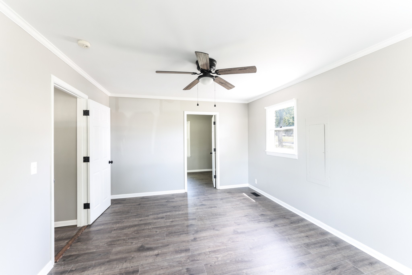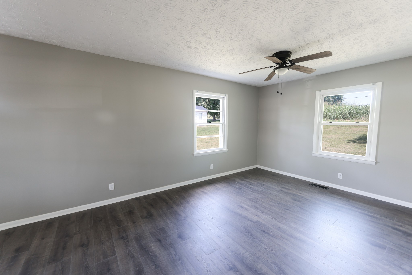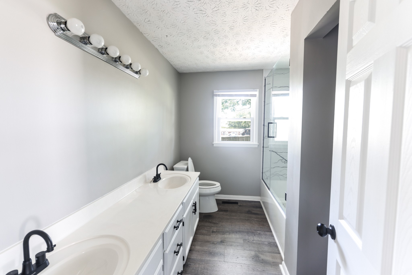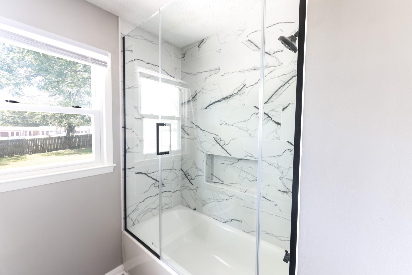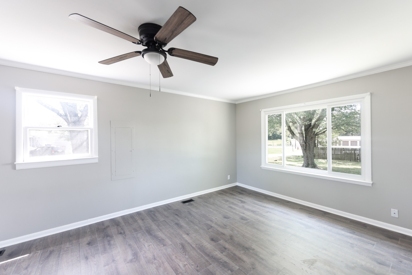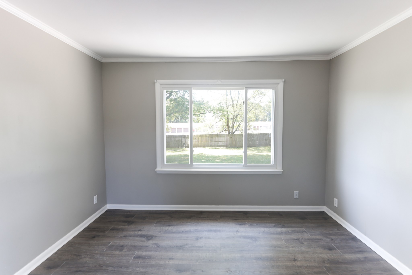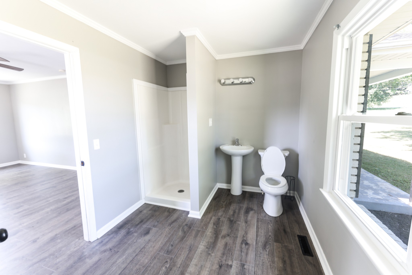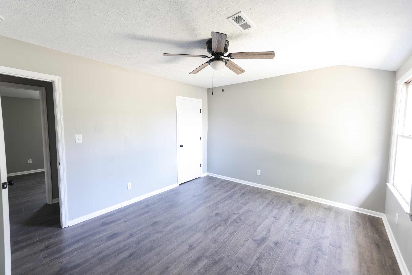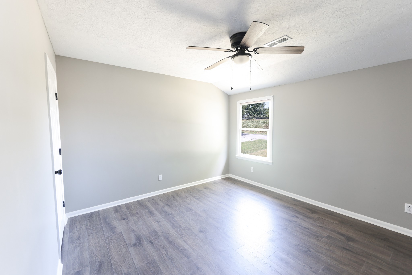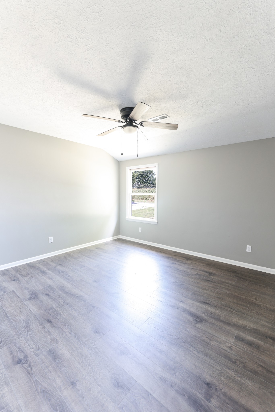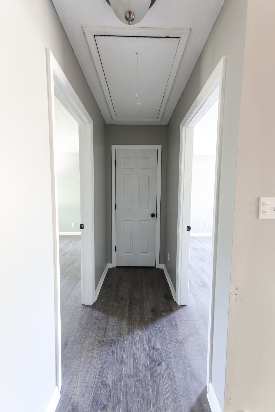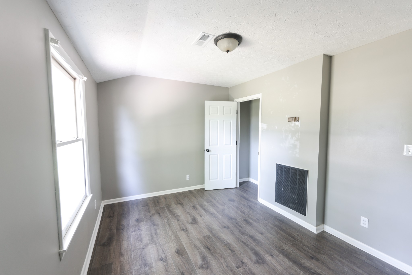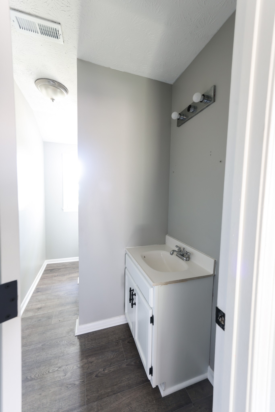Contact David F. Ryder III
Schedule A Showing
Request more information
- Home
- Property Search
- Search results
- 4730 31st Street, OCALA, FL 34480
- MLS#: OM693738 ( Residential )
- Street Address: 4730 31st Street
- Viewed: 205
- Price: $510,000
- Price sqft: $168
- Waterfront: No
- Year Built: 2016
- Bldg sqft: 3039
- Bedrooms: 3
- Total Baths: 2
- Full Baths: 2
- Garage / Parking Spaces: 2
- Days On Market: 68
- Additional Information
- Geolocation: 29.1568 / -82.0684
- County: MARION
- City: OCALA
- Zipcode: 34480
- Subdivision: Magnolia Subs
- Elementary School: Maplewood Elementary School M
- Middle School: Osceola Middle School
- High School: Forest High School
- Provided by: COLDWELL BANKER ELLISON REALTY O
- Contact: Darla Priest
- 352-732-8350

- DMCA Notice
-
DescriptionWonderful 3/2 split plan pool home in the picturesque SE subdivision of The Magnolia's. The home is located in the Gated section of The Ridge. The .40 acre lot sits at the end of a cul de sac. As you walk in the home you see the high cathedral ceiling, luxury vinyl flooring and open floor plan with an office/den space to the left and a formal dining room to the right. The kitchen features all stainless steel appliances, solid wood cabinets, a big pantry, and a breakfast bar with a breakfast nook. Off the living room is the grand primary bedroom with a trey ceiling. it also has his and hers walk in closets and ensuite. On the other side of the home are the 2 guest bedrooms and the guest bathroom. The 6 foot vinyl fenced in backyard is built for entertaining or family fun. There is a covered back porch with ceiling fan to keep cool in the summers and a large open air patio area for grilling and relaxing looking over the saltwater pool with a sizable sun shelf that feature bubblers. There is also a waterfall feature and fiber optic lighting. There is a child safety fence and pool alarm. Make your appointment to tour this home today!
All
Similar
Property Features
Appliances
- Disposal
- Dryer
- Electric Water Heater
- Ice Maker
- Microwave
- Range
- Refrigerator
- Washer
Home Owners Association Fee
- 77.00
Association Name
- Leland Management
Association Phone
- 352-432-0796
Carport Spaces
- 0.00
Close Date
- 0000-00-00
Cooling
- Central Air
Country
- US
Covered Spaces
- 0.00
Exterior Features
- Lighting
- Rain Gutters
- Sidewalk
Fencing
- Vinyl
Flooring
- Carpet
- Luxury Vinyl
- Tile
Garage Spaces
- 2.00
Heating
- Central
- Electric
High School
- Forest High School
Insurance Expense
- 0.00
Interior Features
- Cathedral Ceiling(s)
- Ceiling Fans(s)
- Eat-in Kitchen
- High Ceilings
- Kitchen/Family Room Combo
- Living Room/Dining Room Combo
- Open Floorplan
- Solid Wood Cabinets
- Split Bedroom
- Thermostat
- Tray Ceiling(s)
- Walk-In Closet(s)
- Window Treatments
Legal Description
- SEC 25 TWP 15 RGE 22 PLAT BOOK 8 PAGE 167 MAGNOLIA RIDGE BLK A LOT 16
Levels
- One
Living Area
- 2035.00
Middle School
- Osceola Middle School
Area Major
- 34480 - Ocala
Net Operating Income
- 0.00
Occupant Type
- Owner
Open Parking Spaces
- 0.00
Other Expense
- 0.00
Parcel Number
- 29731-001-16
Parking Features
- Garage Door Opener
Pets Allowed
- Yes
Pool Features
- Auto Cleaner
- Child Safety Fence
- Fiber Optic Lighting
- Gunite
- In Ground
- Pool Alarm
- Salt Water
Possession
- Close Of Escrow
Property Type
- Residential
Roof
- Shingle
School Elementary
- Maplewood Elementary School-M
Sewer
- Public Sewer
Tax Year
- 2024
Township
- 15S
Utilities
- Cable Connected
- Electricity Connected
- Phone Available
- Sewer Connected
- Street Lights
Views
- 205
Virtual Tour Url
- https://www.propertypanorama.com/instaview/stellar/OM693738
Water Source
- Public
Year Built
- 2016
Zoning Code
- R1A
Listing Data ©2025 Greater Fort Lauderdale REALTORS®
Listings provided courtesy of The Hernando County Association of Realtors MLS.
Listing Data ©2025 REALTOR® Association of Citrus County
Listing Data ©2025 Royal Palm Coast Realtor® Association
The information provided by this website is for the personal, non-commercial use of consumers and may not be used for any purpose other than to identify prospective properties consumers may be interested in purchasing.Display of MLS data is usually deemed reliable but is NOT guaranteed accurate.
Datafeed Last updated on April 3, 2025 @ 12:00 am
©2006-2025 brokerIDXsites.com - https://brokerIDXsites.com


