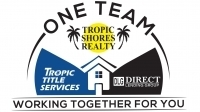Contact David F. Ryder III
Schedule A Showing
Request more information
- Home
- Property Search
- Search results
- 33045 Lake Bend Circle, Leesburg, FL 34788
- MLS#: G5102723 ( Residential )
- Street Address: 33045 Lake Bend Circle
- Viewed: 3
- Price: $649,000
- Price sqft: $213
- Waterfront: No
- Year Built: 1995
- Bldg sqft: 3048
- Bedrooms: 3
- Total Baths: 3
- Full Baths: 2
- 1/2 Baths: 1
- Garage / Parking Spaces: 3
- Days On Market: 2
- Additional Information
- Geolocation: 28.8328 / -81.791
- County: LAKE
- City: Leesburg
- Zipcode: 34788
- Subdivision: Silver Lake Forest
- Elementary School: Treadway Elem
- Middle School: Oak Park
- High School: Leesburg
- Provided by: MORRIS REALTY AND INVESTMENTS
- DMCA Notice
-
DescriptionFAMILY RETREAT POOL HOME! Take a stroll down one of Lake County's most scenic streets in this desirable neighborhood! Prepare to be impressed by this extraordinary 3 bedroom, 2.5 bath custom home, perfectly situated on a quiet cul de sac and set on more than half an acre of beautifully landscaped grounds. From the moment you arrive, the charm is undeniablegorgeous mature trees lead you to the grand entryway create a welcoming first impression. This home offers exceptional curb appeal and functionality, featuring an oversized side entry 3 CAR GARAGE and an additional parking padideal for your boat, RV, or extra vehicles. Step through the decorative glass front door into a home that exudes warmth and luxury. You'll find high end finishes throughout, including custom columns, crown molding, granite countertops, and hand scraped maple hardwood floors. The thoughtfully designed open floor plan offers multiple living spaces to suit your lifestyle: a formal dining room, dinette, formal living room, and a spacious family room anchored by a double sided gas fireplace. The gourmet kitchen is truly a chefs delight, complete with upgraded Samsung appliances, extensive cabinetry, dual pantries, and a breakfast bar that flows into the family roomideal for entertaining and everyday living. Each guest bedroom includes a walk in closet and shares a stylish Jack & Jill bathroom with upgraded fixtures. The primary suite is your personal sanctuary, featuring double vanities, a jetted soaking tub, a walk in shower with four body spray jets, and premium upgrades throughout...Step outside through elegant French doors to your private backyard paradise. Host unforgettable gatherings around the sparkling solar heated pool with a built in grill, BBQ area, mini refrigerator, and a covered awningperfect for year round entertaining. The inside laundry room is just as impressive, offering front loading washer & dryer, built in cabinetry, a utility sink, and a dedicated desk area for added functionality. This exceptional property combines timeless elegance, modern convenience, and outdoor living at its finest! Don't miss your chance to call this one of a kind home yours!
All
Similar
Property Features
Possible Terms
- Cash
- Conventional
- FHA
- VaLoan
Appliances
- Dishwasher
- Range
- Refrigerator
Home Owners Association Fee
- 465.30
Carport Spaces
- 0.00
Close Date
- 0000-00-00
Cooling
- CentralAir
- CeilingFans
Country
- US
Covered Spaces
- 0.00
Exterior Features
- SprinklerIrrigation
Fencing
- Fenced
Flooring
- Carpet
- CeramicTile
- Wood
Garage Spaces
- 3.00
Heating
- Central
High School
- Leesburg High
Insurance Expense
- 0.00
Interior Features
- CeilingFans
- CrownMolding
- OpenFloorplan
- SplitBedrooms
- WalkInClosets
- Attic
- SeparateFormalDiningRoom
Legal Description
- SILVER LAKE FOREST PHASE 2 SUB BEG AT NE COR OF LOT 44
- RUN NW'LY ALONG SAID N LINE OF LOT 44 TO NW COR OF SAID LOT 44
- S'LY ALONG W LINE OF SAID LOT 44 A DIST OF 20 FT
- SE'LY TO POB
- LOT 45 PB 33 PGS 22-23 ORB 4643 PG 894
Levels
- One
Living Area
- 3048.00
Middle School
- Oak Park Middle
Area Major
- 34788 - Leesburg / Haines Creek
Net Operating Income
- 0.00
Occupant Type
- Owner
Open Parking Spaces
- 0.00
Other Expense
- 0.00
Parcel Number
- 14-19-25-044600004401
Parking Features
- GarageFacesSide
Pet Deposit
- 0.00
Pets Allowed
- Yes
Pool Features
- InGround
- ScreenEnclosure
- SolarHeat
Property Type
- Residential
Roof
- Shingle
School Elementary
- Treadway Elem
Security Deposit
- 0.00
Sewer
- SepticTank
Tax Year
- 2024
The Range
- 0.00
Trash Expense
- 0.00
Utilities
- ElectricityConnected
Virtual Tour Url
- https://www.tourfactory.com/idxr3229190
Water Source
- Public
Year Built
- 1995
Zoning Code
- R-6
Listing Data ©2025 Greater Fort Lauderdale REALTORS®
Listings provided courtesy of The Hernando County Association of Realtors MLS.
Listing Data ©2025 REALTOR® Association of Citrus County
Listing Data ©2025 Royal Palm Coast Realtor® Association
The information provided by this website is for the personal, non-commercial use of consumers and may not be used for any purpose other than to identify prospective properties consumers may be interested in purchasing.Display of MLS data is usually deemed reliable but is NOT guaranteed accurate.
Datafeed Last updated on October 24, 2025 @ 12:00 am
©2006-2025 brokerIDXsites.com - https://brokerIDXsites.com






























































