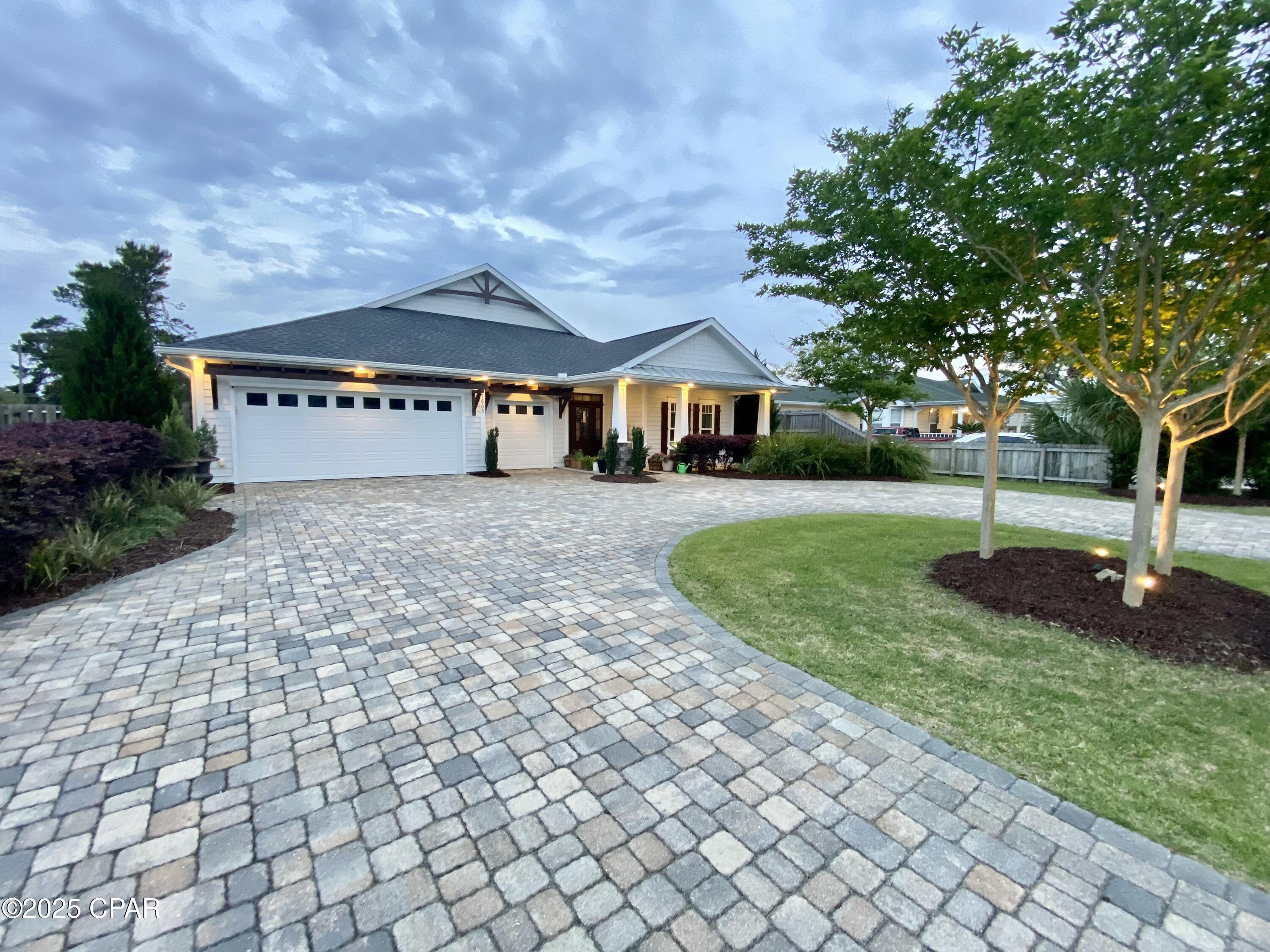Contact David F. Ryder III
Schedule A Showing
Request more information
- Home
- Property Search
- Search results
- 21905 Sunnyside Lane, Panama City Beach, FL 32413
- MLS#: 773490 ( Residential )
- Street Address: 21905 Sunnyside Lane
- Viewed: 57
- Price: $1,095,000
- Price sqft: $0
- Waterfront: No
- Year Built: 2018
- Bldg sqft: 0
- Bedrooms: 3
- Total Baths: 3
- Full Baths: 2
- 1/2 Baths: 1
- Garage / Parking Spaces: 3
- Days On Market: 44
- Additional Information
- Geolocation: 30.2595 / -85.9582
- County: BAY
- City: Panama City Beach
- Zipcode: 32413
- Subdivision: Westlake Estates Phase I
- Elementary School: West Bay
- Middle School: Surfside
- High School: Arnold
- Provided by: Be Home Rentals
- DMCA Notice
-
DescriptionThis custom built home located in Westlake Estates on the West End of Panama City Beach boasts a highly sought after feature: a large, climate controlled detached garage perfect for your RV, boat, or car collection. The home is just a few blocks from the beach, with no HOA or rental restrictions, making it suitable for vacation rentals.Featuring three bedrooms and 2.5 baths, this residence is filled with upgrades. Highlights include shiplap accent walls, solid wood craftsman doors, three stage craftsman crown molding, 8 inch baseboards, porcelain tile floors, and cased windows. The property offers a heat and cooled two car garage plus an additional third garage space for motorcycles or golf cart.The spacious master bedroom includes an ensuite bathroom with spa like features, such as a marble shower with dual shower heads and body jets, a cast iron slipper tub, custom cabinets, and a walk in closet. The kitchen is a chef's dream, showcasing custom shaker cabinets, quartz countertops, a large island with KitchenAid black stainless appliances (including a gas cooktop), and a huge walk in pantry.The expansive living room features a coffered ceiling, a custom electric fireplace, and shiplap decor. Additionally, the home is connected to city sewer and has ample space for adding a swimming pool if desired.
All
Similar
Property Features
Appliances
- ConvectionOven
- Dishwasher
- ElectricOven
- GasCooktop
- Disposal
- Refrigerator
- RangeHood
- TanklessWaterHeater
Home Owners Association Fee
- 0.00
Carport Spaces
- 0.00
Close Date
- 0000-00-00
Cooling
- CentralAir
- CeilingFans
- HeatPump
Covered Spaces
- 0.00
Exterior Features
- SprinklerIrrigation
- OutdoorShower
- Porch
Fencing
- Fenced
Furnished
- Unfurnished
Garage Spaces
- 3.00
Heating
- Electric
- HeatPump
High School
- Arnold
Insurance Expense
- 0.00
Interior Features
- CofferedCeilings
- KitchenIsland
- RecessedLighting
- Pantry
- Workshop
Legal Description
- WESTLAKE ESTATES PHASE I LOT 27 ORB 4030 P 2197
Living Area
- 2126.00
Lot Features
- CornerLot
Middle School
- Surfside
Area Major
- 03 - Bay County - Beach
Net Operating Income
- 0.00
Occupant Type
- Occupied
Open Parking Spaces
- 0.00
Other Expense
- 0.00
Other Structures
- SecondGarage
- RvBoatStorage
Parcel Number
- 35370-912-000
Parking Features
- Attached
- Garage
- GolfCartGarage
- GarageDoorOpener
- Oversized
- PaverBlock
Pet Deposit
- 0.00
Pool Features
- None
Property Type
- Residential
Road Frontage Type
- CountyRoad
Roof
- Shingle
School Elementary
- West Bay
Security Deposit
- 0.00
Style
- Craftsman
Tax Year
- 2024
The Range
- 0.00
Trash Expense
- 0.00
Utilities
- UndergroundUtilities
Views
- 57
Year Built
- 2018
Listing Data ©2025 Greater Fort Lauderdale REALTORS®
Listings provided courtesy of The Hernando County Association of Realtors MLS.
Listing Data ©2025 REALTOR® Association of Citrus County
Listing Data ©2025 Royal Palm Coast Realtor® Association
The information provided by this website is for the personal, non-commercial use of consumers and may not be used for any purpose other than to identify prospective properties consumers may be interested in purchasing.Display of MLS data is usually deemed reliable but is NOT guaranteed accurate.
Datafeed Last updated on June 28, 2025 @ 12:00 am
©2006-2025 brokerIDXsites.com - https://brokerIDXsites.com






























