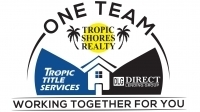Contact David F. Ryder III
Schedule A Showing
Request more information
- Home
- Property Search
- Search results
- 3409 Lumber Falls Drive, Plant City, FL 33565
- MLS#: TB8372801 ( Residential )
- Street Address: 3409 Lumber Falls Drive
- Viewed: 42
- Price: $641,999
- Price sqft: $152
- Waterfront: No
- Year Built: 2025
- Bldg sqft: 4231
- Bedrooms: 5
- Total Baths: 4
- Full Baths: 4
- Garage / Parking Spaces: 3
- Days On Market: 173
- Additional Information
- Geolocation: 28.0513 / -82.0712
- County: HILLSBOROUGH
- City: Plant City
- Zipcode: 33565
- Subdivision: Timber Ridge
- Elementary School: Knights
- Middle School: Marshall
- High School: Plant City
- Provided by: TAYLOR MORRISON REALTY OF FL
- DMCA Notice
-
DescriptionNew Construction Ready Now! Built by Taylor Morrison, America's Most Trusted Homebuilder. Welcome to the Palm at 3409 Lumber Falls Drive in Timber Ridge. The Palm at Timber Ridge is a spacious two story home designed for flexibility, style, and everyday comfort. Just off the foyer, a private study offers a quiet space to focus or work from home. The gourmet kitchen features a large island, walk in pantry, and opens to the casual dining area and gathering room, with easy access to the sunny lanai, perfect for indoor outdoor living. A secondary bedroom and full bath are tucked at the back of the main level, ideal for guests. Upstairs, the private primary suite includes a spa inspired bath with dual vanities, large shower, and a walk in closet. Three additional bedrooms share two bathrooms, one en suite, and surround a central game room and convenient laundry. Additional Highlights Include: Gourmet kitchen, study in place of formal dining, shower at main level bathroom, pocket sliding glass door at gathering room, and covered extended lanai. Photos are for representative purposes only. MLS#TB8372801
All
Similar
Property Features
Possible Terms
- Cash
- Conventional
- FHA
- VaLoan
Appliances
- BuiltInOven
- Cooktop
- Dishwasher
- ExhaustFan
- ElectricWaterHeater
- Disposal
- Microwave
Association Amenities
- Playground
- Park
- Trails
Home Owners Association Fee
- 140.00
Builder Model
- Marigold
Builder Name
- Taylor Morrison
Carport Spaces
- 0.00
Close Date
- 0000-00-00
Cooling
- CentralAir
Country
- US
Covered Spaces
- 0.00
Exterior Features
- SprinklerIrrigation
Flooring
- Carpet
- Tile
- Vinyl
Garage Spaces
- 3.00
Heating
- Central
High School
- Plant City-HB
Insurance Expense
- 0.00
Interior Features
- OpenFloorplan
- WalkInClosets
- WindowTreatments
Legal Description
- TIMBER RIDGE LOT 9
Levels
- Two
Living Area
- 3191.00
Lot Features
- OversizedLot
Middle School
- Marshall-HB
Area Major
- 33565 - Plant City
Net Operating Income
- 0.00
New Construction Yes / No
- Yes
Occupant Type
- Vacant
Open Parking Spaces
- 0.00
Other Expense
- 0.00
Parcel Number
- NALOT9
Pet Deposit
- 0.00
Pets Allowed
- NumberLimit
- Yes
Property Condition
- NewConstruction
Property Type
- Residential
Roof
- Shingle
School Elementary
- Knights-HB
Security Deposit
- 0.00
Sewer
- PublicSewer
Style
- Craftsman
Tax Year
- 2024
The Range
- 0.00
Trash Expense
- 0.00
Utilities
- CableConnected
- ElectricityConnected
- HighSpeedInternetAvailable
- MunicipalUtilities
- PhoneAvailable
- SewerConnected
- UndergroundUtilities
- WaterConnected
Views
- 42
Virtual Tour Url
- https://www.propertypanorama.com/instaview/stellar/TB8372801
Water Source
- Public
Year Built
- 2025
Zoning Code
- RES
Listing Data ©2025 Greater Fort Lauderdale REALTORS®
Listings provided courtesy of The Hernando County Association of Realtors MLS.
Listing Data ©2025 REALTOR® Association of Citrus County
Listing Data ©2025 Royal Palm Coast Realtor® Association
The information provided by this website is for the personal, non-commercial use of consumers and may not be used for any purpose other than to identify prospective properties consumers may be interested in purchasing.Display of MLS data is usually deemed reliable but is NOT guaranteed accurate.
Datafeed Last updated on October 29, 2025 @ 12:00 am
©2006-2025 brokerIDXsites.com - https://brokerIDXsites.com









