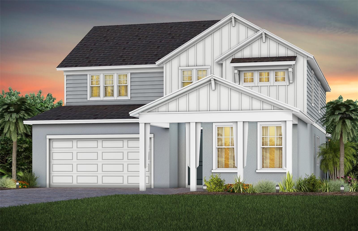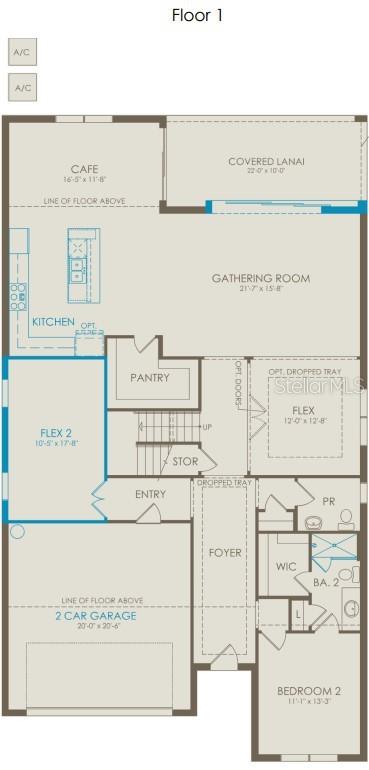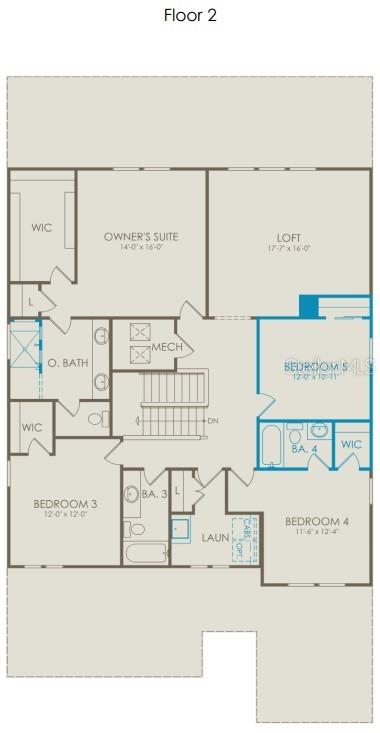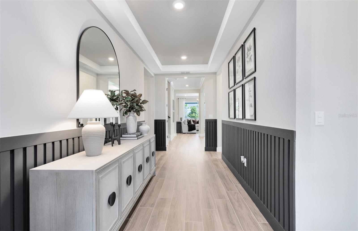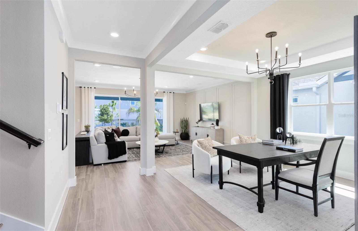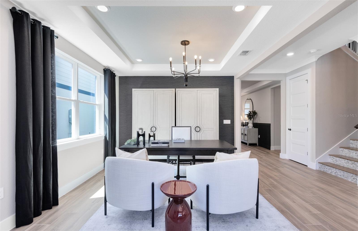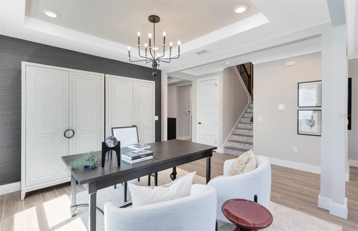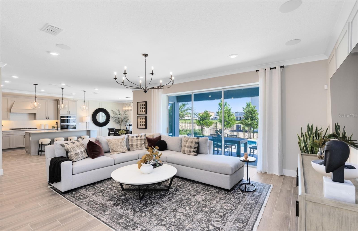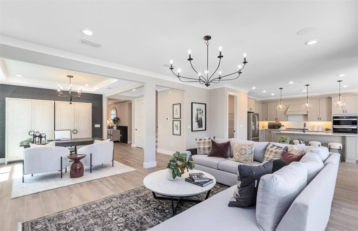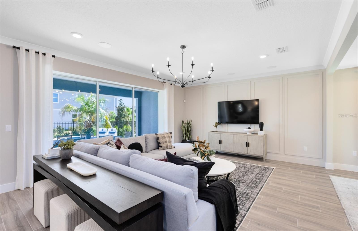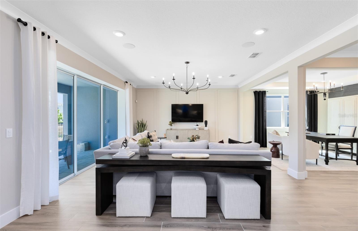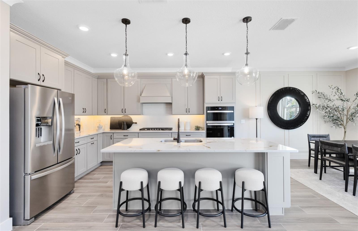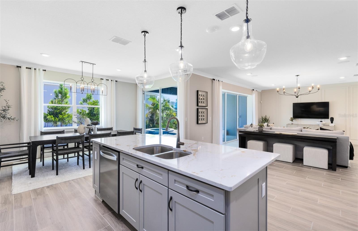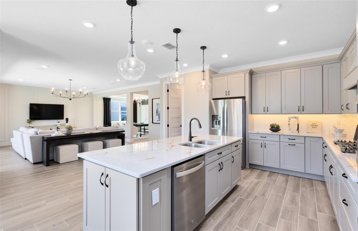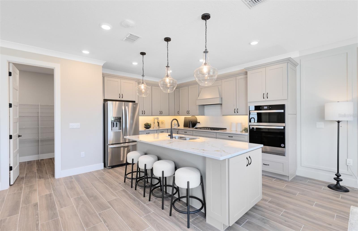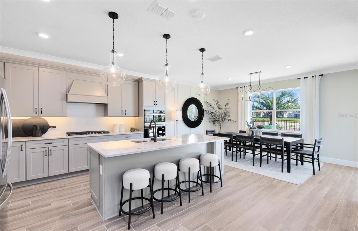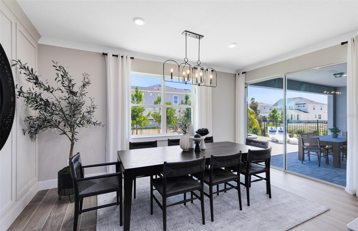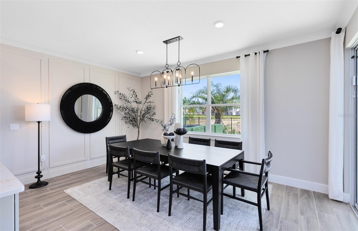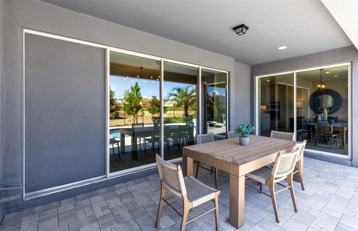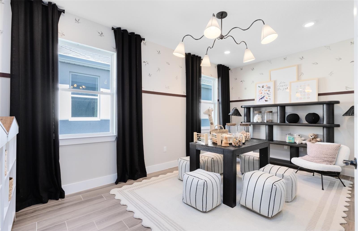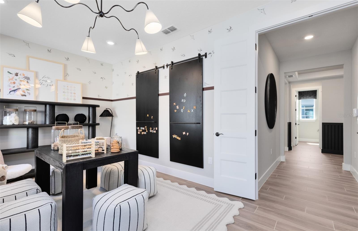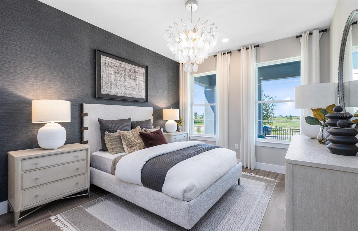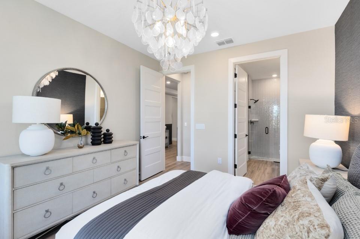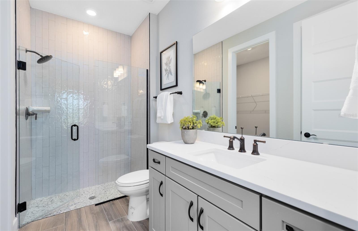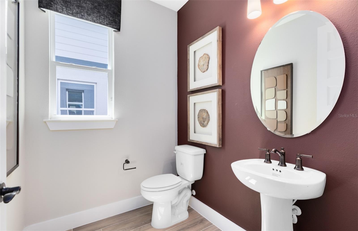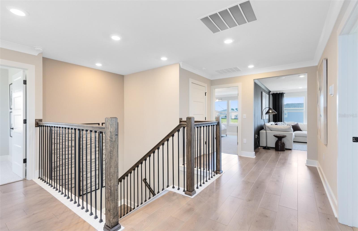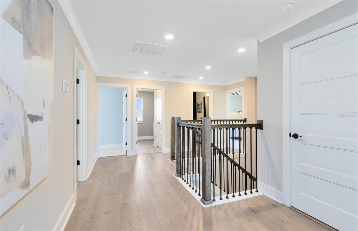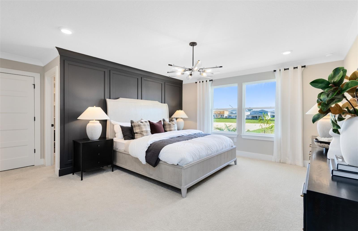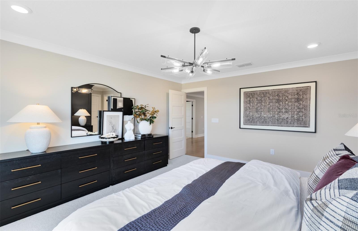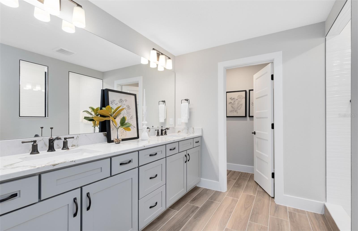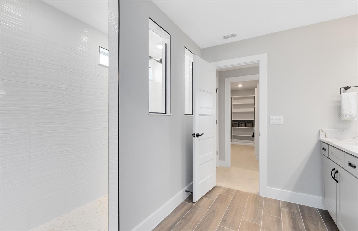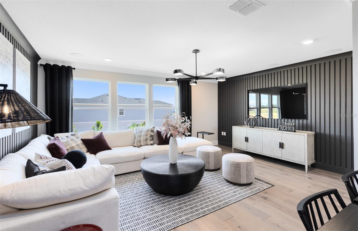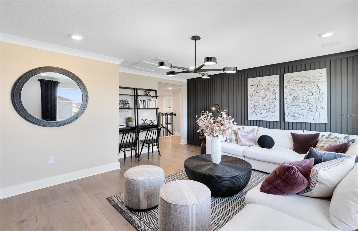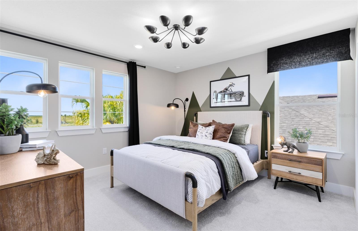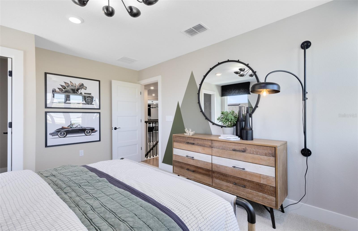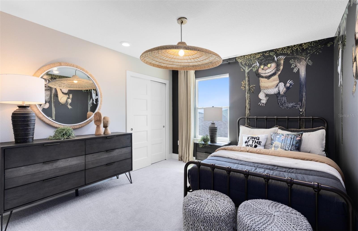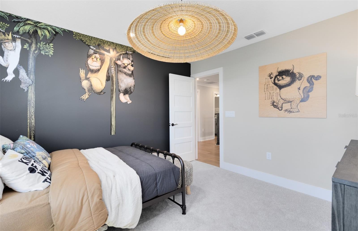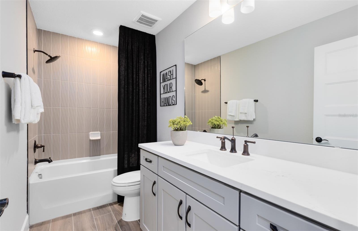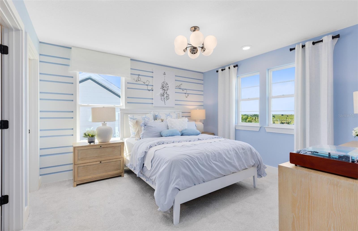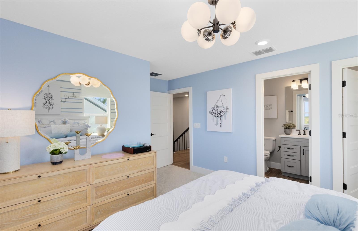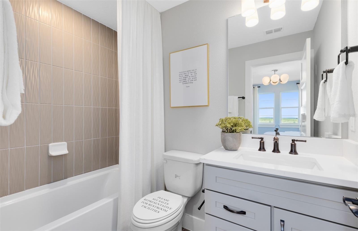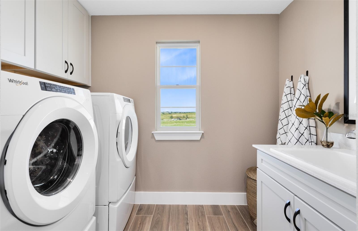Contact David F. Ryder III
Schedule A Showing
Request more information
- Home
- Property Search
- Search results
- 5812 Dancing Willow Street, CLERMONT, FL 34714
- MLS#: O6352205 ( Residential )
- Street Address: 5812 Dancing Willow Street
- Viewed: 35
- Price: $848,690
- Price sqft: $223
- Waterfront: No
- Year Built: 2025
- Bldg sqft: 3810
- Bedrooms: 5
- Total Baths: 5
- Full Baths: 4
- 1/2 Baths: 1
- Garage / Parking Spaces: 2
- Days On Market: 21
- Additional Information
- Geolocation: 28.4725 / -81.6662
- County: LAKE
- City: CLERMONT
- Zipcode: 34714
- Subdivision: Parkside Trails
- Elementary School: Sawgrass bay
- Middle School: Windy Hill
- High School: East Ridge
- Provided by: PULTE REALTY OF NORTH FLORIDA LLC
- Contact: Adrienne Escott
- 407-250-9131

- DMCA Notice
-
DescriptionUnder Construction. Welcome to Parkside Trails! Explore the charm of this premier Clermont location, offering exclusive amenities and quick access to shopping, dining, and entertainment. With a mix of new construction, single family and townhomes, plus a variety of exclusive amenities, families will love coming home. Now Selling Onsite with 4 Models Open Daily! Step into the Scarlett by Pulte Homes, this stunning 5 bedroom, 4.5 bathroom, 2 car garage residence situated on a homesite with no rear neighbors offers a seamless blend of sophistication and comfort, with every detail thoughtfully designed to elevate your living experience. The open concept layout creates a spacious and airy environment, enhanced by an abundance of natural light and luxurious finishes. On the first floor, discover an en suite bedroom with attached bathroom, featuring a glass enclosed shower, linen closet, exquisite quartz countertops, and a walk in closet, providing a private and inviting retreat for guests. As you continue into the home, an open flex room, located next to the gathering room, allows natural light to flood the area, making it the perfect spot for relaxation or entertaining. If you need a private office, there is also a second enclosed flex room for all of your needs. The heart of this home is the gourmet kitchen, stylish two tone cabinetry beautifully complements the striking quartz countertops and decorative tile backsplash. Soft close drawers, easy access cabinets, single bowl granite sink, and upgraded faucet, and Whirlpool built in stainless steel appliances, including a refrigerator combine to create a chef inspired space designed for both form and function. The kitchen seamlessly flows into the caf and gathering room, with a pocket sliding glass door that opens to the covered lanai, enhancing the indoor outdoor living experience. For added convenience and privacy, youll find a powder room for guests located on the first floor. Upstairs, the tranquil owners suite serves as a private sanctuary, featuring a spacious walk in closet and a spa like en suite bathroom with dual vanity sinks. The loft area offers an ideal space for relaxation, whether for a quiet evening or a movie night. The second floor also includes three additional bedrooms, two bathrooms (one of which is an en suite), and a conveniently located laundry room, making daily living effortlessly easy. The laundry room itself offers both style and convenience with built in cabinets for additional storage, Whirlpool washer and dryer, and a utility sink trimmed in quartz, adding a touch of elegance to everyday tasks. This home is crafted with high end touches, such as Shaw brand wood look luxury vinyl plank flooring throughout the first floor living areas and staircase, tile flooring in the bathrooms and laundry room, and plush, stain resistant Shaw carpet in the loft and bedrooms. From the oil rubbed bronze hardware finishes and 8' interior doors, to the Wrought Iron Balusters with Oak Handrail at the staircase no detail is overlooked. 2 faux wood blinds, rain gutters, and Sherwin Williams City Loft interior paint add both style and ease to daily living. This home also comes equipped with a variety of modern conveniences, including a smart thermostat, video doorbell, LED downlights, and electric car plug in. With its exceptional design and sophisticated finishes, this Scarlett home is the epitome of both comfort and luxuryperfectly tailored to fit your lifestyle.
All
Similar
Property Features
Appliances
- Built-In Oven
- Cooktop
- Dishwasher
- Disposal
- Dryer
- Electric Water Heater
- Microwave
- Refrigerator
- Washer
Association Amenities
- Clubhouse
- Fitness Center
- Pickleball Court(s)
- Pool
- Recreation Facilities
- Tennis Court(s)
Home Owners Association Fee
- 85.00
Home Owners Association Fee Includes
- Internet
- Maintenance
- Management
- Other
- Pest Control
- Recreational Facilities
Association Name
- Derek Buehler
Builder Model
- Scarlett
Builder Name
- Pulte Homes
Carport Spaces
- 0.00
Close Date
- 0000-00-00
Cooling
- Central Air
Country
- US
Covered Spaces
- 0.00
Exterior Features
- Lighting
- Sidewalk
- Sliding Doors
Flooring
- Carpet
- Luxury Vinyl
- Tile
Furnished
- Unfurnished
Garage Spaces
- 2.00
Green Energy Efficient
- HVAC
- Insulation
- Lighting
- Roof
- Thermostat
- Water Heater
- Windows
Heating
- Central
- Electric
- Heat Pump
High School
- East Ridge High
Insurance Expense
- 0.00
Interior Features
- Eat-in Kitchen
- Kitchen/Family Room Combo
- Open Floorplan
- Smart Home
- Split Bedroom
- Stone Counters
- Thermostat
- Walk-In Closet(s)
Legal Description
- PARKSIDE TRAILS - PHASE 1 PB 84 PG 79-92 LOT 118 ORB 6464 PG 53
Levels
- Two
Living Area
- 3810.00
Lot Features
- Cleared
- Landscaped
- Level
- Paved
Middle School
- Windy Hill Middle
Area Major
- 34714 - Clermont
Net Operating Income
- 0.00
New Construction Yes / No
- Yes
Occupant Type
- Vacant
Open Parking Spaces
- 0.00
Other Expense
- 0.00
Parcel Number
- 24-23-26-0100-000-11800
Parking Features
- Driveway
- Garage Door Opener
Pets Allowed
- Yes
Possession
- Close Of Escrow
Property Condition
- Under Construction
Property Type
- Residential
Roof
- Shingle
School Elementary
- Sawgrass bay Elementary
Sewer
- Public Sewer
Tax Year
- 2024
Township
- 23
Utilities
- BB/HS Internet Available
- Cable Connected
- Electricity Connected
- Phone Available
- Public
- Sewer Connected
- Underground Utilities
- Water Connected
Views
- 35
Virtual Tour Url
- https://www.propertypanorama.com/instaview/stellar/O6352205
Water Source
- Public
Year Built
- 2025
Listing Data ©2025 Greater Fort Lauderdale REALTORS®
Listings provided courtesy of The Hernando County Association of Realtors MLS.
Listing Data ©2025 REALTOR® Association of Citrus County
Listing Data ©2025 Royal Palm Coast Realtor® Association
The information provided by this website is for the personal, non-commercial use of consumers and may not be used for any purpose other than to identify prospective properties consumers may be interested in purchasing.Display of MLS data is usually deemed reliable but is NOT guaranteed accurate.
Datafeed Last updated on November 4, 2025 @ 12:00 am
©2006-2025 brokerIDXsites.com - https://brokerIDXsites.com


