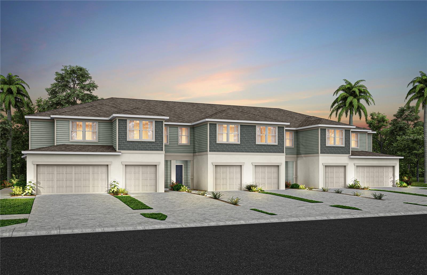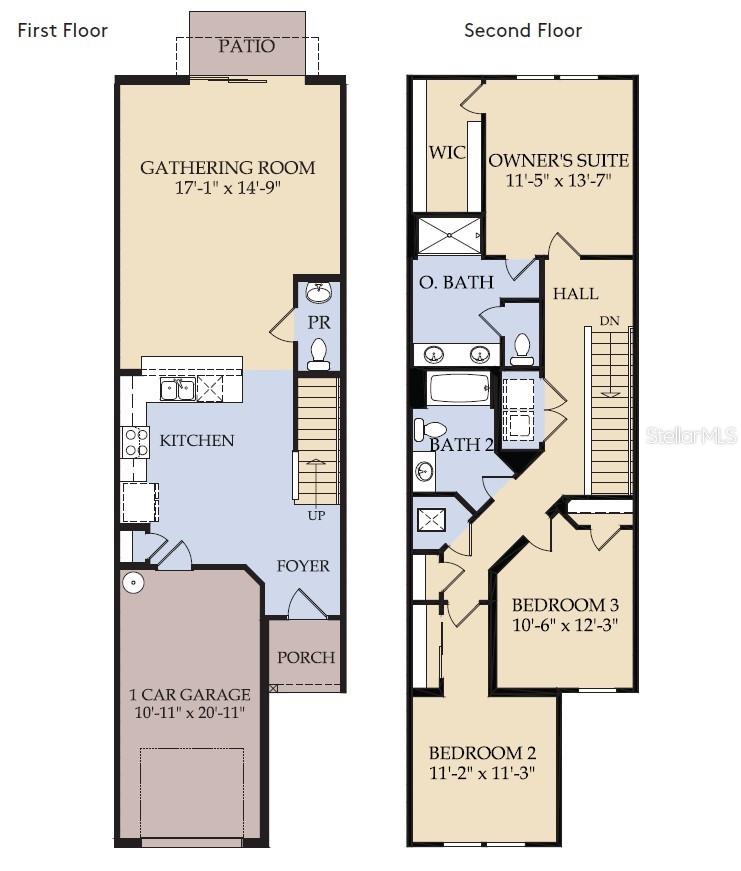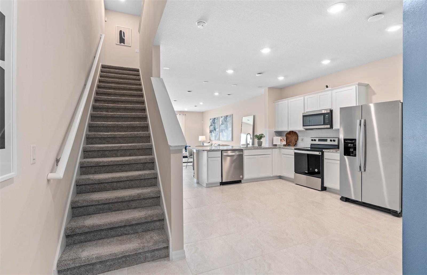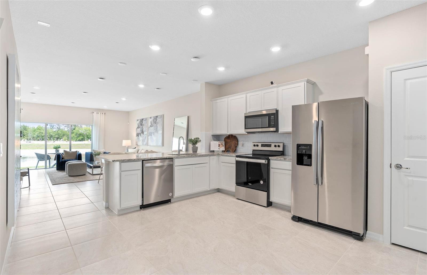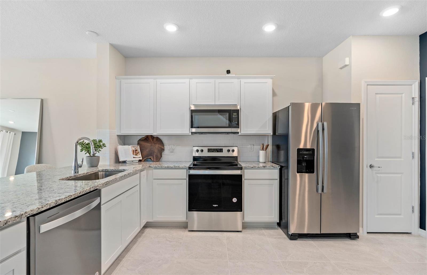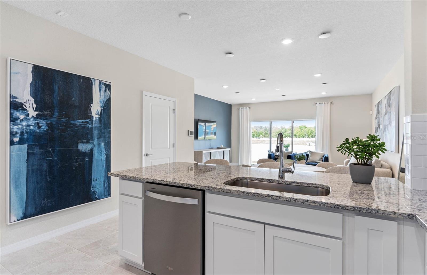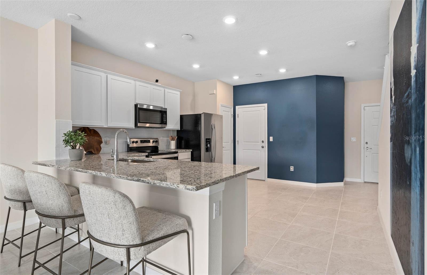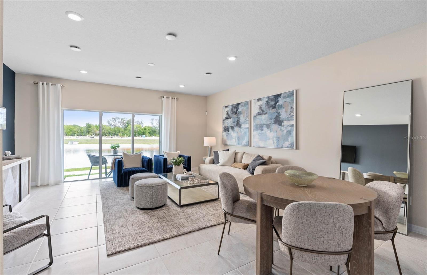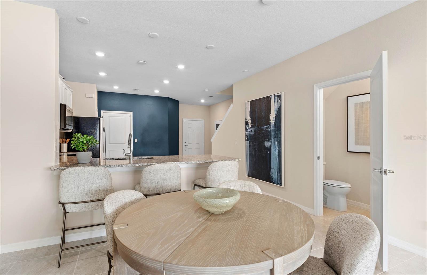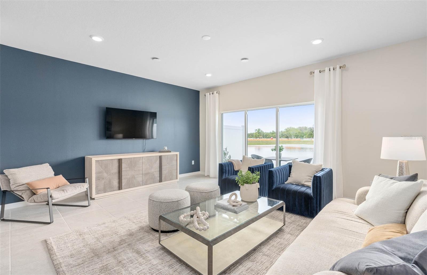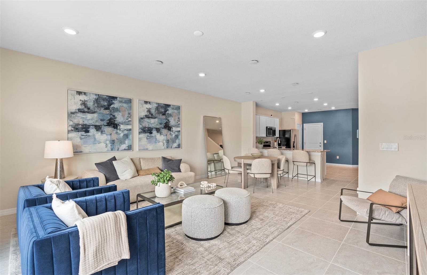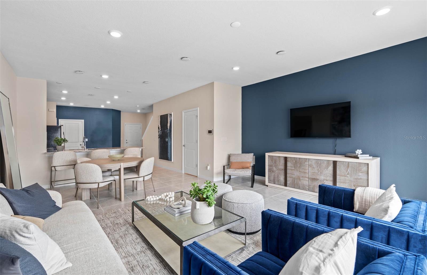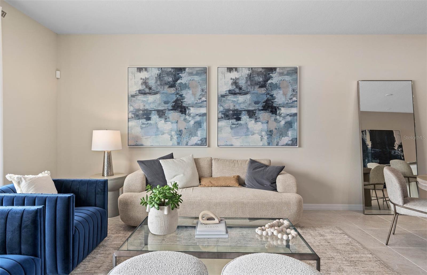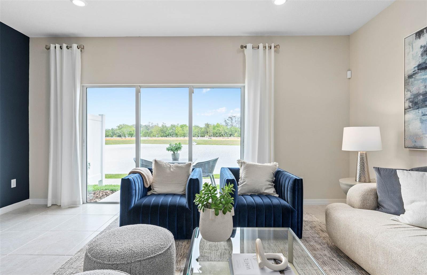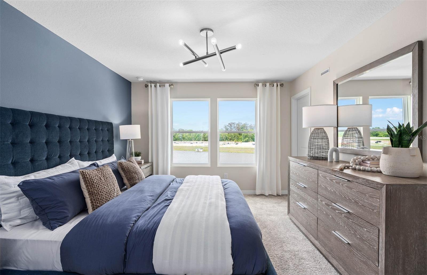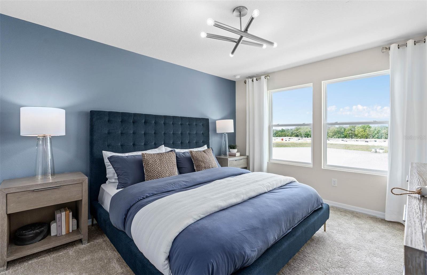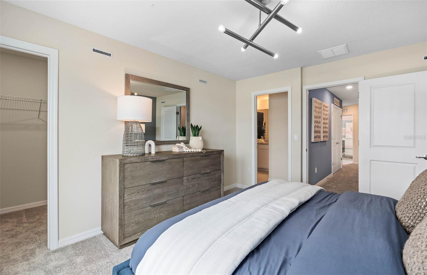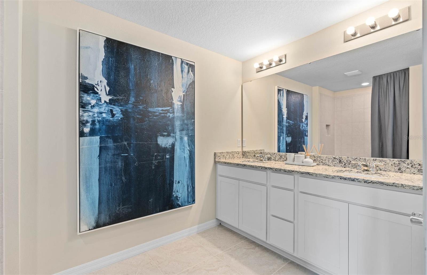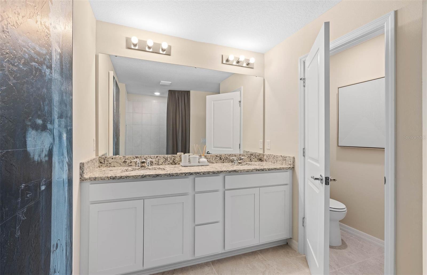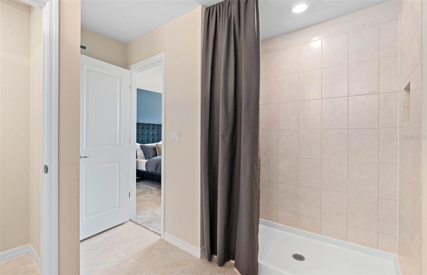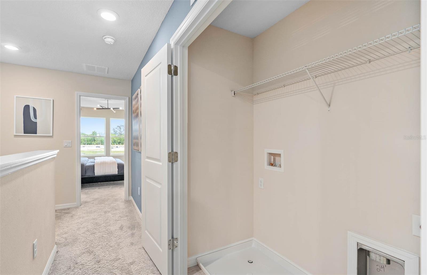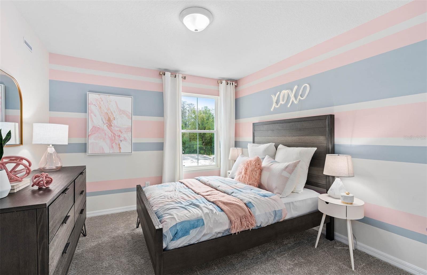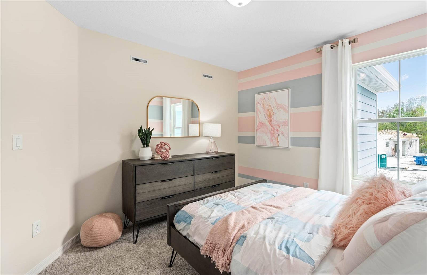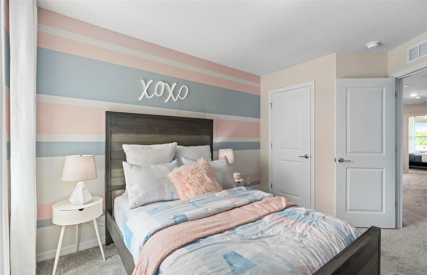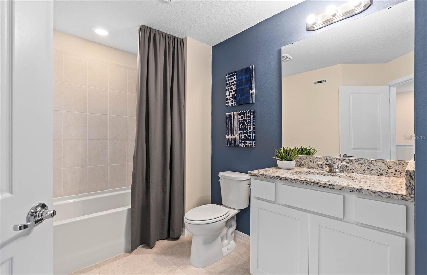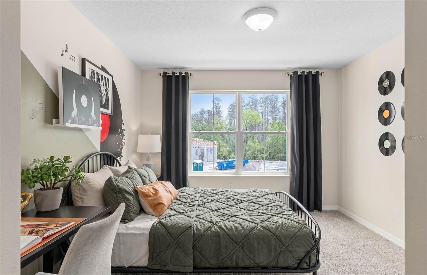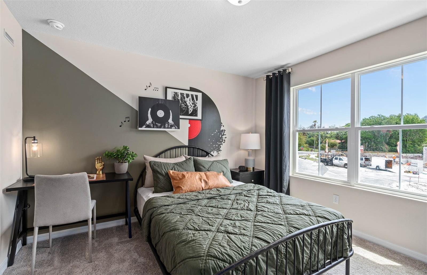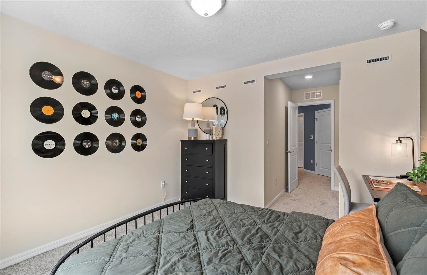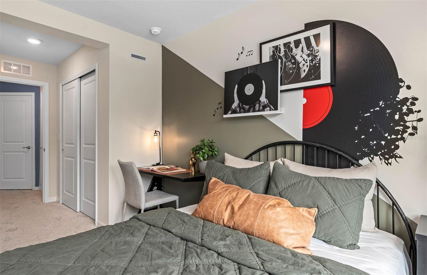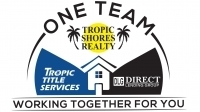Contact David F. Ryder III
Schedule A Showing
Request more information
- Home
- Property Search
- Search results
- 4442 Jetty Lane, PALM BAY, FL 32905
- MLS#: O6348710 ( Residential )
- Street Address: 4442 Jetty Lane
- Viewed: 17
- Price: $278,990
- Price sqft: $164
- Waterfront: No
- Year Built: 2025
- Bldg sqft: 1699
- Bedrooms: 3
- Total Baths: 3
- Full Baths: 2
- 1/2 Baths: 1
- Garage / Parking Spaces: 1
- Days On Market: 23
- Additional Information
- Geolocation: 28.0439 / -80.6048
- County: BREVARD
- City: PALM BAY
- Zipcode: 32905
- Subdivision: Harbor Square
- Middle School: Stone Magnet
- High School: Palm Bay Magnet
- Provided by: PULTE REALTY OF NORTH FLORIDA LLC
- Contact: Adrienne Escott
- 407-250-9131

- DMCA Notice
-
DescriptionUnder Construction. Welcome to Harbor Square! This charming neighborhood showcases spacious new construction townhomes nestled in the heart of Palm Bay in Melbourne, FL. With upscale finishes, integrated smart home technology, and on site amenities. Plus, they're conveniently located within easy access from I 95 and minutes to the beautiful Atlantic Beaches. Discover the perfect blend of convenience and luxury in this move in ready Springdale two story townhome by Pulte. Every detail has been thoughtfully crafted to elevate your lifestyle, with designer touches that make your home feel both stylish and sophisticated. This interior unit townhome offers 3 spacious bedrooms, 2 full bathrooms, a powder room, and a single car garage. The open concept first floor is perfect for modern living, with a gourmet kitchen featuring quartz countertops, sleek Trenton Burlap cabinetry, a stylish tile backsplash, and stainless steel Whirlpool appliances, including a refrigerator. Upstairs, retreat to your private Owners Suite, which boasts a generous walk in closet and a luxurious en suite bathroom complete with a double sink quartz vanity, a walk in shower with a glass enclosure, and ample storage space. Two additional bedrooms, a secondary bathroom, and a conveniently located laundry room offer both privacy and functionality. With elegant, professionally curated design selections including Shaw Luxury Vinyl Plank Flooring throughout the first floor, tile flooring in the bathrooms and laundry room, and soft, stain resistant Shaw Brand carpet in the bedrooms, staircase and loft, Whirlpool washer and dryer, and 2 faux wood blinds, this home is as beautiful as it is practical. Dont miss the opportunity to make this sophisticated townhome yoursschedule a tour today and experience the luxury and ease of modern living!
All
Similar
Property Features
Appliances
- Dishwasher
- Disposal
- Dryer
- Electric Water Heater
- Microwave
- Range
- Refrigerator
- Washer
Association Amenities
- Fence Restrictions
Home Owners Association Fee
- 165.00
Home Owners Association Fee Includes
- Cable TV
- Internet
- Management
Association Name
- Castle Group
Builder Model
- Springdale
Builder Name
- Pulte Homes
Carport Spaces
- 0.00
Close Date
- 0000-00-00
Cooling
- Central Air
Country
- US
Covered Spaces
- 0.00
Exterior Features
- Lighting
- Sidewalk
- Sliding Doors
Flooring
- Carpet
- Luxury Vinyl
- Tile
Furnished
- Unfurnished
Garage Spaces
- 1.00
Green Energy Efficient
- HVAC
- Insulation
- Roof
- Thermostat
- Water Heater
- Windows
Heating
- Central
- Electric
- Heat Pump
High School
- Palm Bay Magnet High
Insurance Expense
- 0.00
Interior Features
- Eat-in Kitchen
- Kitchen/Family Room Combo
- Open Floorplan
- PrimaryBedroom Upstairs
- Split Bedroom
- Stone Counters
- Thermostat
- Walk-In Closet(s)
Legal Description
- HARBOR SQUARE LOT 5
Levels
- Two
Living Area
- 1699.00
Lot Features
- Cleared
- Level
- Sidewalk
Middle School
- Stone Magnet Middle
Area Major
- 32905 - Palm Bay/Melbourne
Net Operating Income
- 0.00
New Construction Yes / No
- Yes
Occupant Type
- Vacant
Open Parking Spaces
- 0.00
Other Expense
- 0.00
Parcel Number
- 28-37-14-56-*-5
Parking Features
- Driveway
- Garage Door Opener
Pets Allowed
- Cats OK
- Dogs OK
- Number Limit
Possession
- Close Of Escrow
Property Condition
- Under Construction
Property Type
- Residential
Roof
- Shingle
Sewer
- Public Sewer
Style
- Craftsman
Tax Year
- 2024
Township
- 37
Utilities
- BB/HS Internet Available
- Cable Available
- Electricity Connected
- Phone Available
- Public
- Sewer Connected
- Underground Utilities
- Water Connected
Views
- 17
Virtual Tour Url
- https://www.propertypanorama.com/instaview/stellar/O6348710
Water Source
- Public
Year Built
- 2025
Zoning Code
- 0007
Listing Data ©2025 Greater Fort Lauderdale REALTORS®
Listings provided courtesy of The Hernando County Association of Realtors MLS.
Listing Data ©2025 REALTOR® Association of Citrus County
Listing Data ©2025 Royal Palm Coast Realtor® Association
The information provided by this website is for the personal, non-commercial use of consumers and may not be used for any purpose other than to identify prospective properties consumers may be interested in purchasing.Display of MLS data is usually deemed reliable but is NOT guaranteed accurate.
Datafeed Last updated on October 24, 2025 @ 12:00 am
©2006-2025 brokerIDXsites.com - https://brokerIDXsites.com


