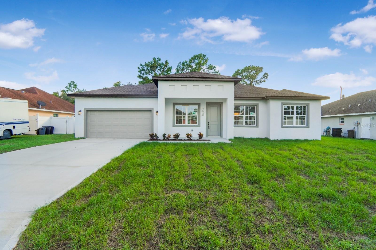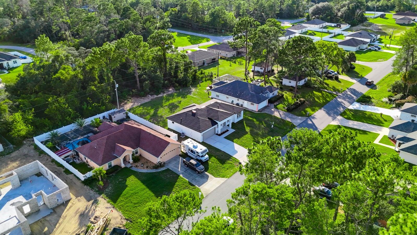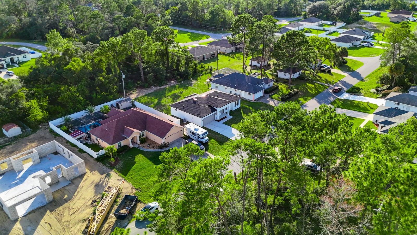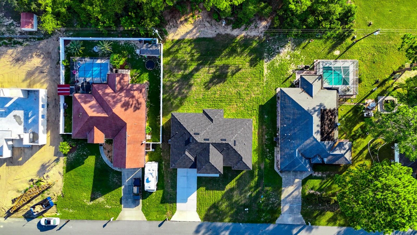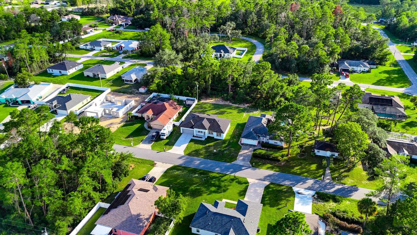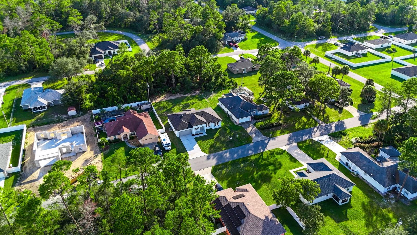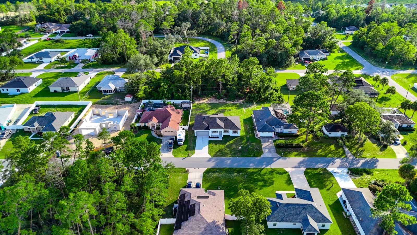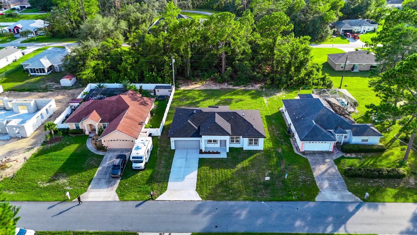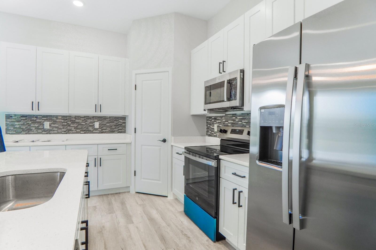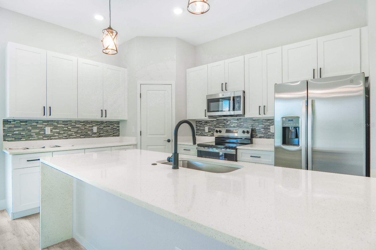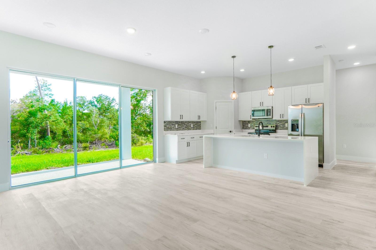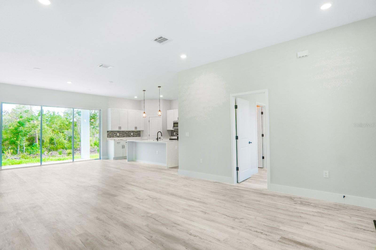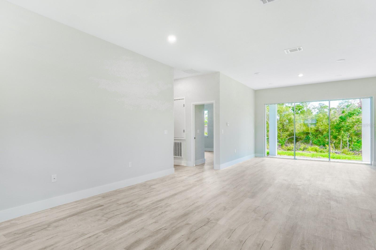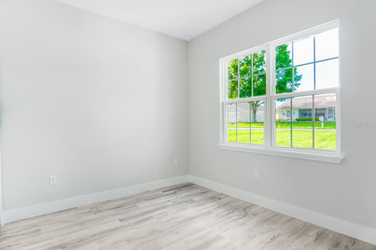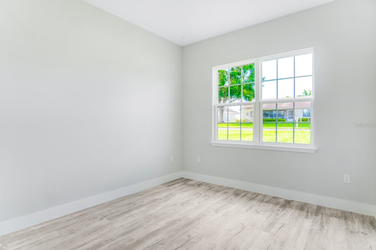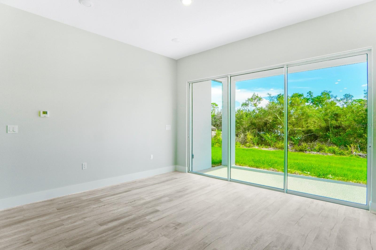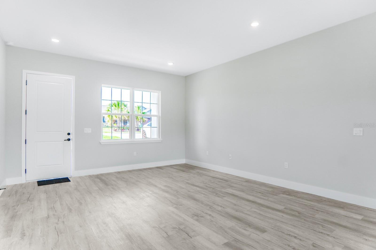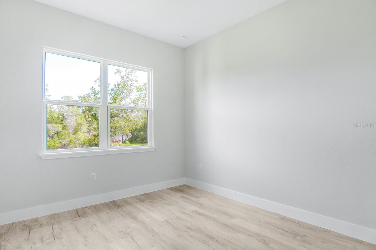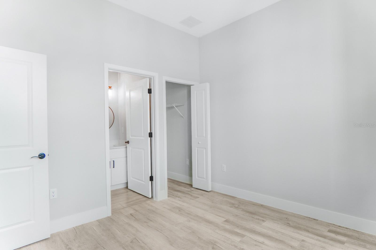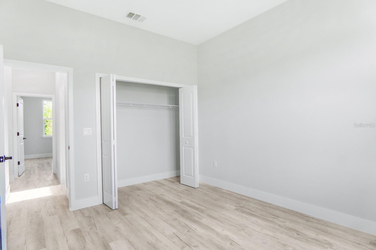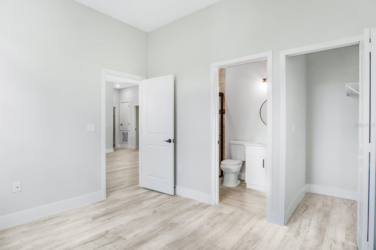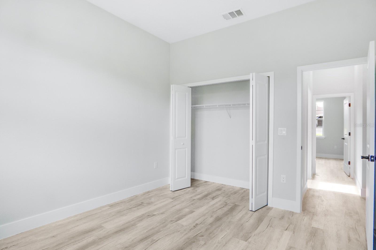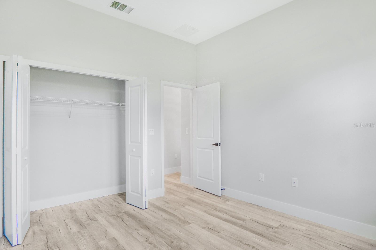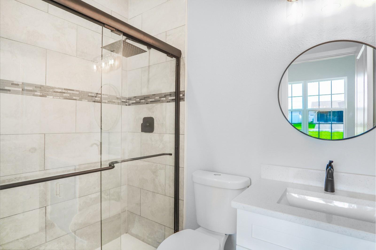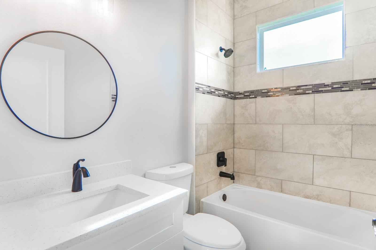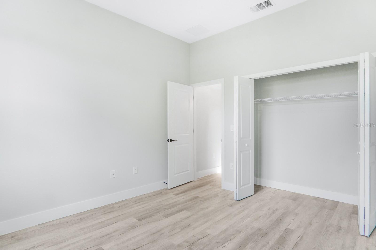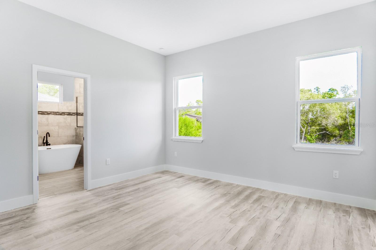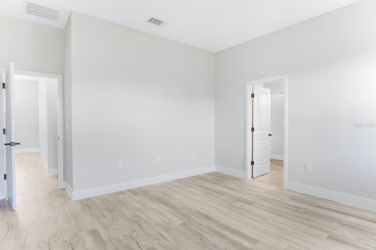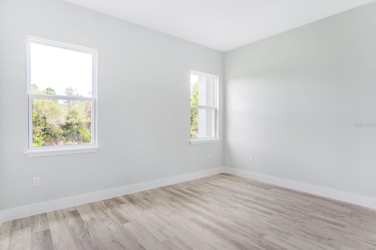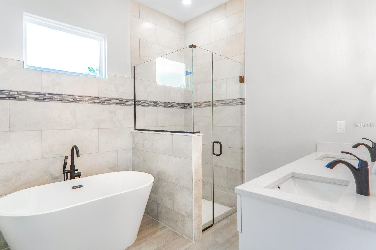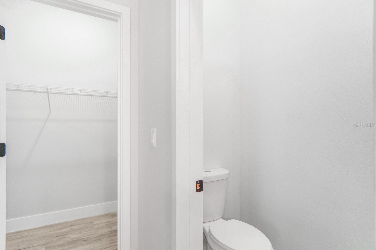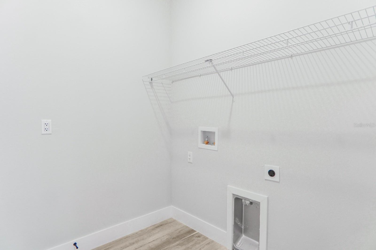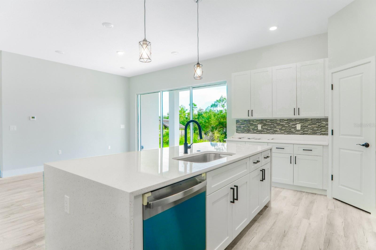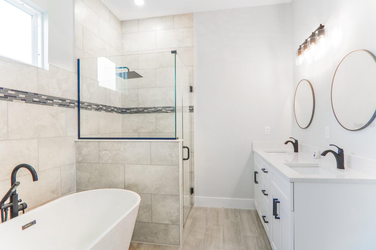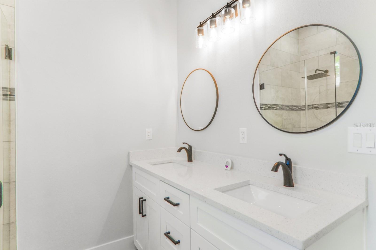Contact David F. Ryder III
Schedule A Showing
Request more information
- Home
- Property Search
- Search results
- 4540 170th Street Road, OCALA, FL 34473
- MLS#: O6338446 ( Residential )
- Street Address: 4540 170th Street Road
- Viewed: 61
- Price: $349,900
- Price sqft: $146
- Waterfront: No
- Year Built: 2025
- Bldg sqft: 2396
- Bedrooms: 4
- Total Baths: 3
- Full Baths: 3
- Days On Market: 58
- Additional Information
- Geolocation: 28.9747 / -82.1974
- County: MARION
- City: OCALA
- Zipcode: 34473
- Subdivision: Marion Oaks Un Six
- Elementary School: Maplewood Elementary School M
- Middle School: Horizon Academy/Mar Oaks
- High School: Marion Youth Academy M
- Provided by: WRA BUSINESS & REAL ESTATE

- DMCA Notice
-
DescriptionINCREDIBLE NEW HOME | MODERNITY AND SOPHISTICATION Enjoy a new experience of living well! We present an exclusive residence designed by Tomorrowland Development, where every detailfrom the structure to the finisheshas been carefully considered to provide exceptional comfort, elegance, and quality. More than a house, this is a living experience: a home built with intention, dedication, and that welcoming touch characteristic of Tomorrowland. On the walls and foundation of this building, artisans have engraved messages of love, joy, and prosperity, wishing that every person who passes through here find complete happiness. Modern Design and Charming Details With 4 bedrooms and 3 bathrooms, this home was designed to meet all your daily needs with style. The soaring 10 foot ceilings and large windows allow natural light to illuminate every room, creating a unique sense of space and freedom. The charming three panel door connects the interior spaces to the backyard, creating a seamless transition to moments of tranquility outdoors. Premium laminate flooring throughout brings warmth and sophistication, while the bathrooms feature custom finishes and high quality materials, combining functionality with lasting beauty. Gourmet Kitchen: The Heart of the Home For those who love cooking or entertaining, the kitchen is a true highlight. With a stunning waterfall style quartz island, elegant backsplash, modern pendant lighting, and soft close cabinets, every detail exudes taste. Stainless steel appliances complete the space, transforming every meal into a special moment. Private and Comfortable Retreat The master suite offers a true private retreat, with a spa like bathroom that transforms everyday life into moments of pure relaxation. Additionally, the home boasts three additional bedrooms, including a secondary suite ideal for guests or multigenerational families. The two car garage ensures practicality and plenty of storage space. Crafted with Care and Purpose Every inch of this home reflects Tomorrowland Development's commitment to excellence. Designed and built as if it were for our own families, it delivers a standard of quality and attention to detail usually seen only in higher end properties. Explore a home where high end finishes, thoughtful design, and a touch of magic combine to create an unforgettable home. Schedule your visit and discover the future of boutique living. "Tomorrowland Where love and care shape forever homes for generations to come."
All
Similar
Property Features
Appliances
- Cooktop
- Dishwasher
- Electric Water Heater
- Microwave
- Range
- Refrigerator
Home Owners Association Fee
- 0.00
Builder Model
- TOKIO
Builder Name
- Tomorrowland Development
Carport Spaces
- 0.00
Close Date
- 0000-00-00
Cooling
- Central Air
Country
- US
Covered Spaces
- 0.00
Exterior Features
- Garden
- Lighting
- Sidewalk
- Sliding Doors
Flooring
- Ceramic Tile
- Laminate
Garage Spaces
- 2.00
Heating
- Electric
High School
- Marion Youth Academy-M
Insurance Expense
- 0.00
Interior Features
- Eat-in Kitchen
- High Ceilings
- Kitchen/Family Room Combo
- Living Room/Dining Room Combo
- Open Floorplan
- Primary Bedroom Main Floor
- Solid Wood Cabinets
- Stone Counters
- Thermostat
- Walk-In Closet(s)
- Window Treatments
Legal Description
- SEC 34 TWP 17 RGE 21 PLAT BOOK O PAGE 107 MARION OAKS UNIT 6 BLK 724 LOT 4
Levels
- One
Living Area
- 1802.00
Lot Features
- Sidewalk
- Paved
Middle School
- Horizon Academy/Mar Oaks
Area Major
- 34473 - Ocala
Net Operating Income
- 0.00
New Construction Yes / No
- Yes
Occupant Type
- Vacant
Open Parking Spaces
- 0.00
Other Expense
- 0.00
Parcel Number
- 8006-0724-04
Parking Features
- Garage Door Opener
Property Condition
- Completed
Property Type
- Residential
Roof
- Shingle
School Elementary
- Maplewood Elementary School-M
Sewer
- Public Sewer
Tax Year
- 2024
Township
- 17
Utilities
- Electricity Available
- Electricity Connected
- Sewer Connected
- Water Available
- Water Connected
Views
- 61
Virtual Tour Url
- https://www.propertypanorama.com/instaview/stellar/O6338446
Water Source
- Public
Year Built
- 2025
Zoning Code
- R1
Listing Data ©2025 Greater Fort Lauderdale REALTORS®
Listings provided courtesy of The Hernando County Association of Realtors MLS.
Listing Data ©2025 REALTOR® Association of Citrus County
Listing Data ©2025 Royal Palm Coast Realtor® Association
The information provided by this website is for the personal, non-commercial use of consumers and may not be used for any purpose other than to identify prospective properties consumers may be interested in purchasing.Display of MLS data is usually deemed reliable but is NOT guaranteed accurate.
Datafeed Last updated on October 20, 2025 @ 12:00 am
©2006-2025 brokerIDXsites.com - https://brokerIDXsites.com


