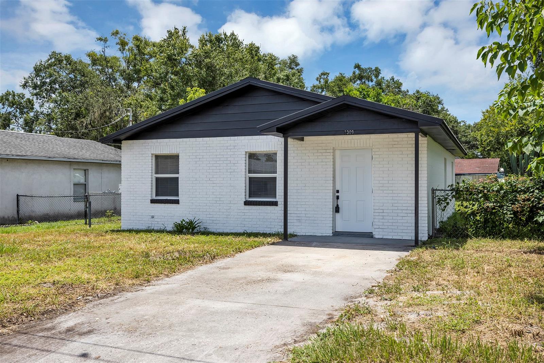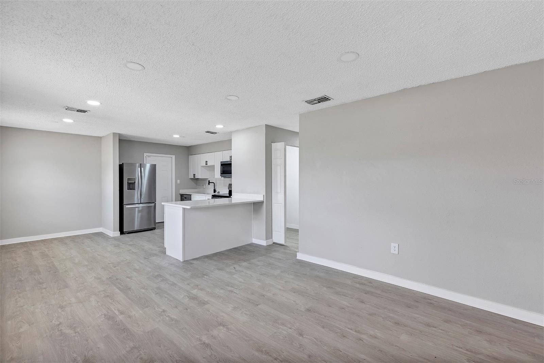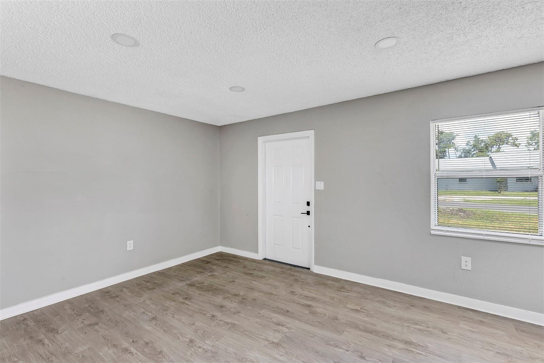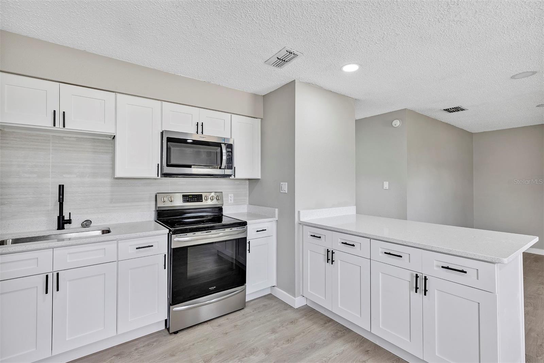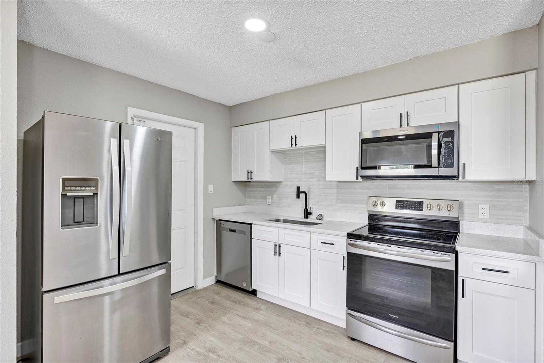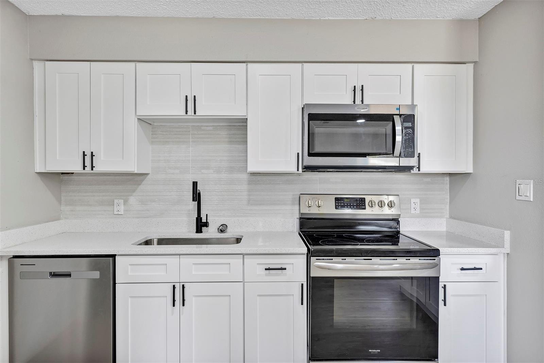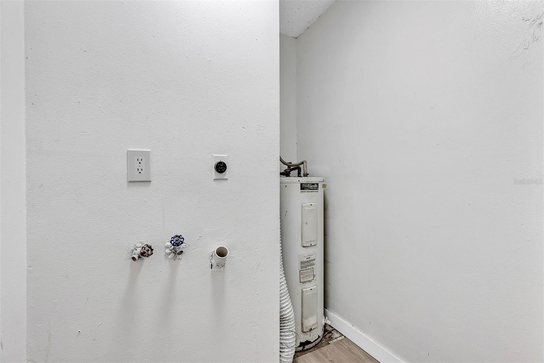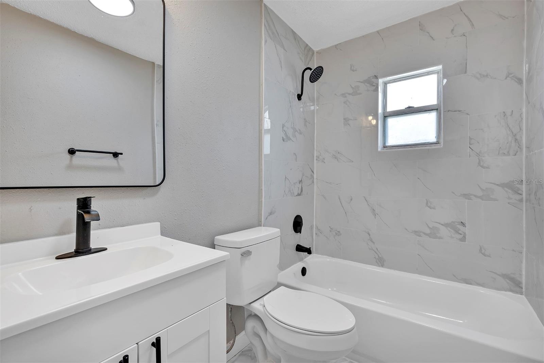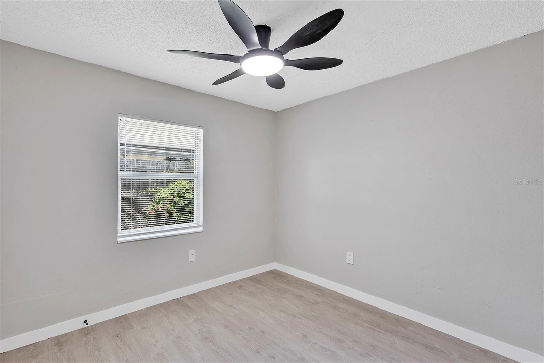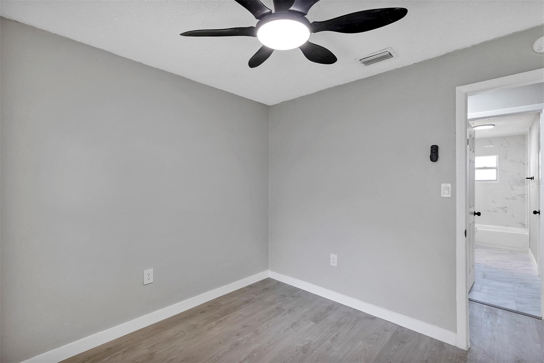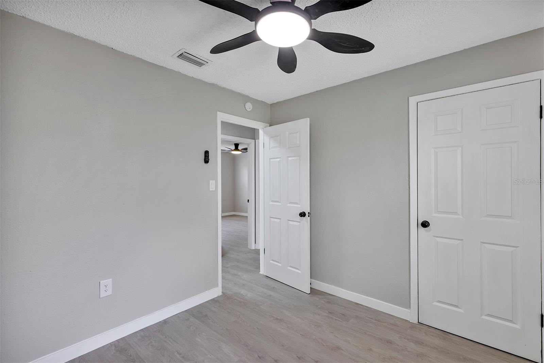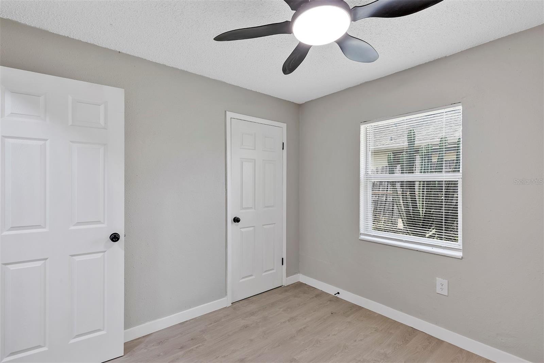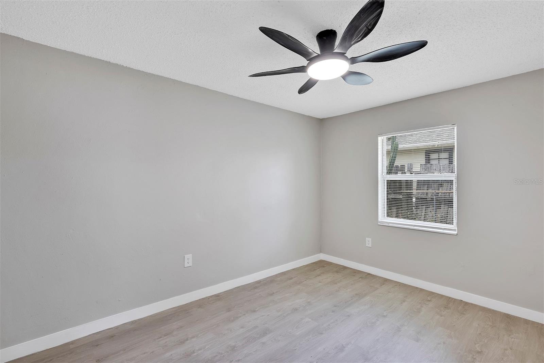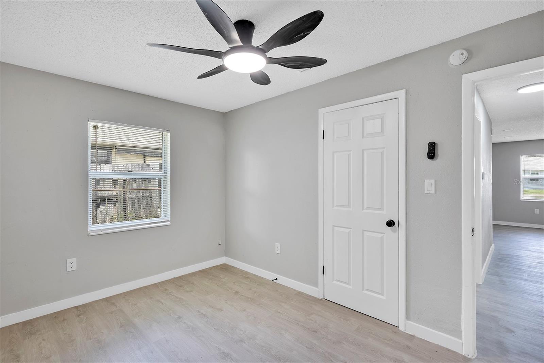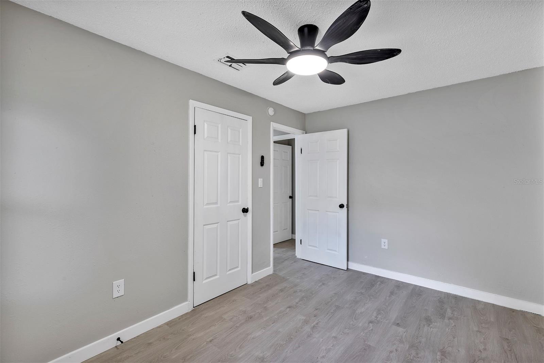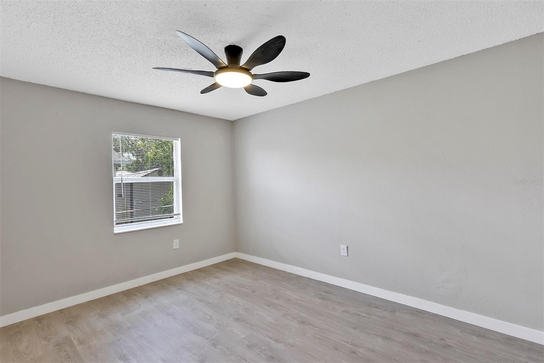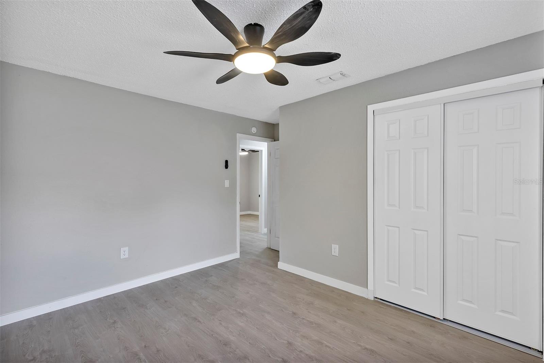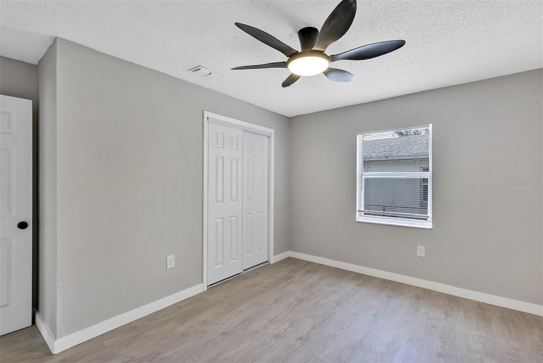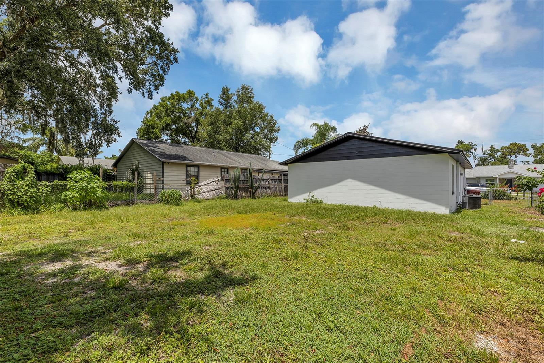Contact David F. Ryder III
Schedule A Showing
Request more information
- Home
- Property Search
- Search results
- 3309 Hickman Avenue, PLANT CITY, FL 33563
- MLS#: O6332958 ( Residential Lease )
- Street Address: 3309 Hickman Avenue
- Viewed: 117
- Price: $1,738
- Price sqft: $2
- Waterfront: No
- Year Built: 1987
- Bldg sqft: 1008
- Bedrooms: 3
- Total Baths: 1
- Full Baths: 1
- Days On Market: 86
- Additional Information
- Geolocation: 28.0157 / -82.1571
- County: HILLSBOROUGH
- City: PLANT CITY
- Zipcode: 33563
- Subdivision: Seminole Lake Estates
- Provided by: SAFETYNET REALTY
- Contact: Avihai Sela
- 317-603-8743

- DMCA Notice
-
DescriptionStylishly new 3BR Home with Private Driveway in the Heart of Plant City! ^^Lock in our limited time first year promotional rate of $1,738/month! **No Deposit, Partial Deposit, or Full Deposit Options for renters are available supported by Obligo Welcome to 3309 Hickman Ave, a stylishly renovated 3 bedroom, 1 bath home located on a residential street in the heart of Plant City, FL. This charming residence offers exceptional curb appeal with a clean white brick exterior accented by bold black trim. Inside, youll find a beautifully updated interior featuring luxury vinyl plank flooring, fresh paint, and plenty of natural light throughout. The designer kitchen is a standout, equipped with white shaker cabinets, quartz countertops, a spacious breakfast bar, matte black hardware and faucet, and a full suite of stainless steel appliances including a French door refrigerator, dishwasher, microwave, and electric range. The layout is both practical and inviting, perfect for entertaining or relaxing at home. The renovated bathroom includes modern tilework, a sleek vanity, and a tub shower combo thats perfect for both quick showers and relaxing soaks. Additional highlights include recessed lighting, contemporary finishes, and in home laundry hookups. Outside, enjoy a private driveway, covered front entry, and a backyard with plenty of space for gardening, pets, or outdoor activities. Conveniently located near schools, parks, shopping, and just minutes from I 4, this home offers the perfect blend of modern comfort and suburban convenience. Dont miss your chance to live in a fully updated home in one of Plant Citys established neighborhoods schedule your tour today!
All
Similar
Property Features
Appliances
- Dishwasher
- Microwave
- Range
- Refrigerator
Home Owners Association Fee
- 0.00
Carport Spaces
- 0.00
Close Date
- 0000-00-00
Cooling
- Central Air
Country
- US
Covered Spaces
- 0.00
Flooring
- Luxury Vinyl
Furnished
- Unfurnished
Garage Spaces
- 0.00
Heating
- Central
- Electric
Insurance Expense
- 0.00
Interior Features
- Eat-in Kitchen
- Kitchen/Family Room Combo
Levels
- One
Living Area
- 1008.00
Lot Features
- City Limits
Area Major
- 33563 - Plant City
Net Operating Income
- 0.00
Occupant Type
- Vacant
Open Parking Spaces
- 0.00
Other Expense
- 0.00
Owner Pays
- None
Parcel Number
- P-25-28-21-56H-000022-00006.0
Parking Features
- Driveway
Pets Allowed
- Cats OK
- Dogs OK
- Monthly Pet Fee
- Pet Deposit
Possession
- Rental Agreement
Property Type
- Residential Lease
Sewer
- Public Sewer
Utilities
- Electricity Available
- Sewer Available
- Water Available
- Water Connected
Views
- 117
Virtual Tour Url
- https://www.propertypanorama.com/instaview/stellar/O6332958
Water Source
- Public
Year Built
- 1987
Listing Data ©2025 Greater Fort Lauderdale REALTORS®
Listings provided courtesy of The Hernando County Association of Realtors MLS.
Listing Data ©2025 REALTOR® Association of Citrus County
Listing Data ©2025 Royal Palm Coast Realtor® Association
The information provided by this website is for the personal, non-commercial use of consumers and may not be used for any purpose other than to identify prospective properties consumers may be interested in purchasing.Display of MLS data is usually deemed reliable but is NOT guaranteed accurate.
Datafeed Last updated on October 30, 2025 @ 12:00 am
©2006-2025 brokerIDXsites.com - https://brokerIDXsites.com


