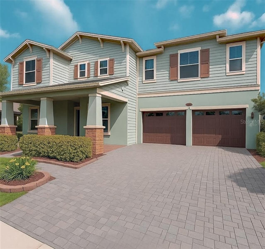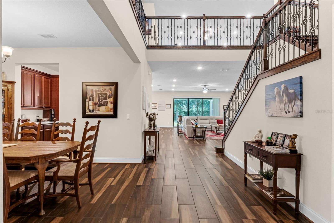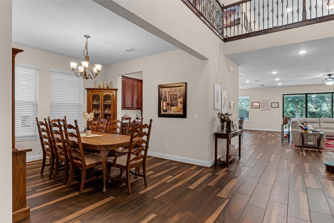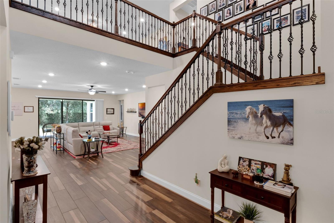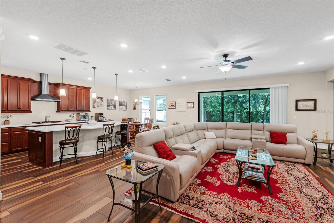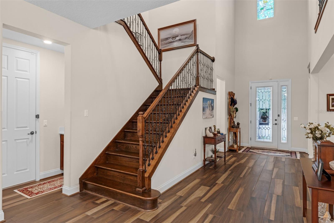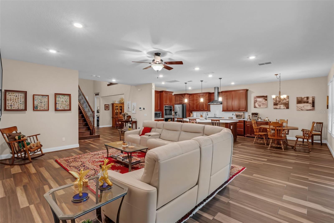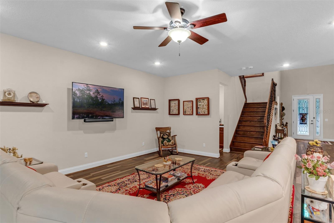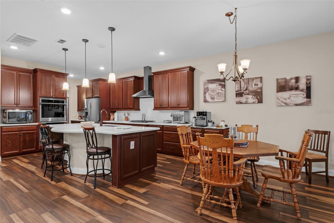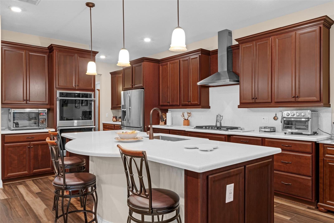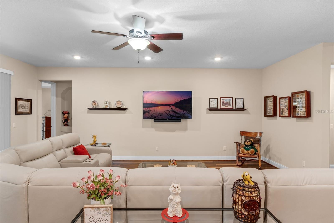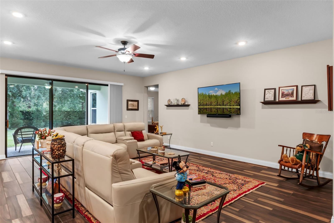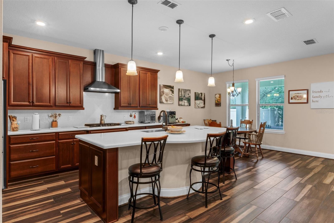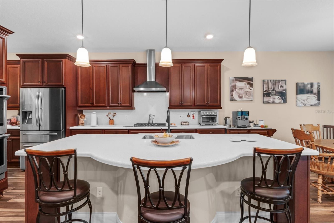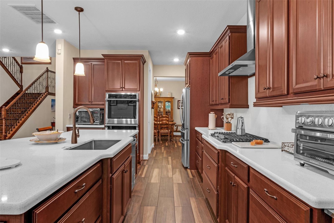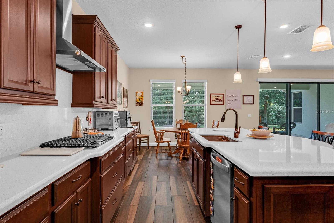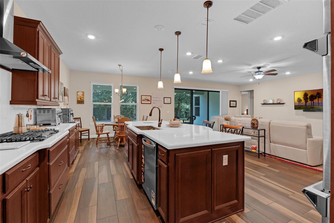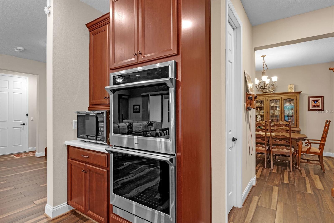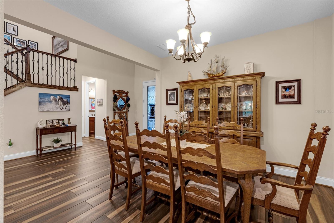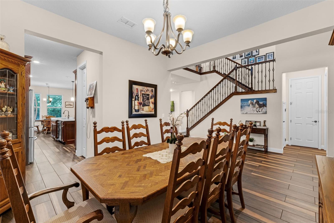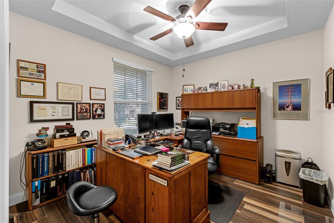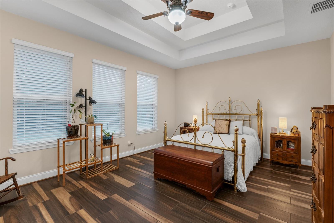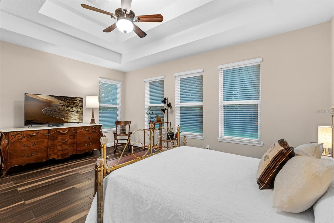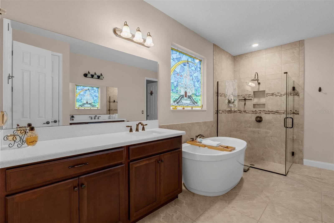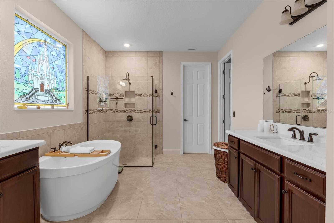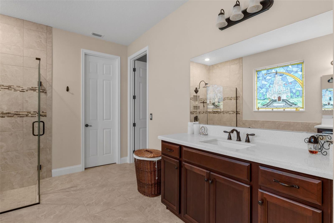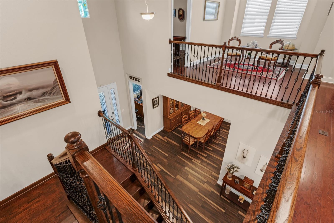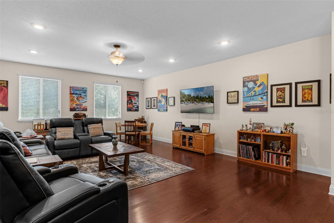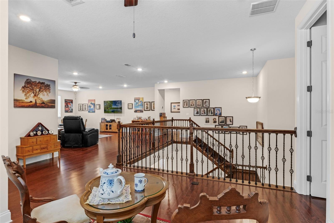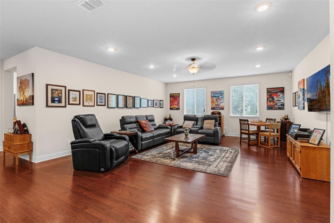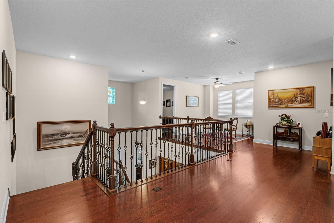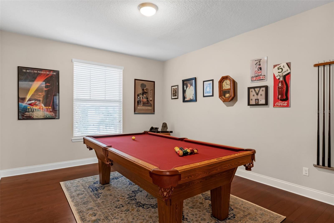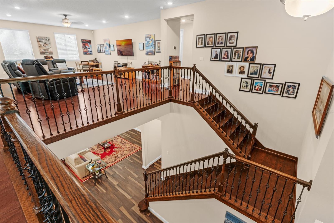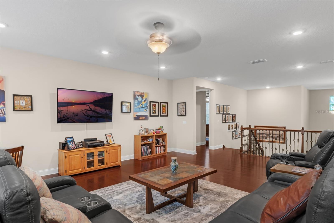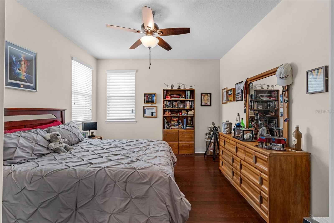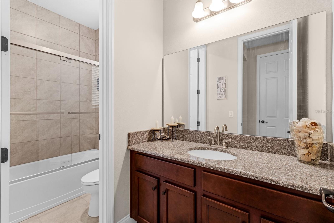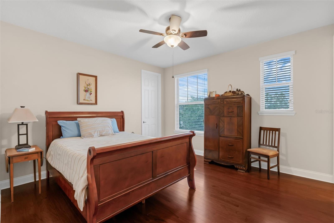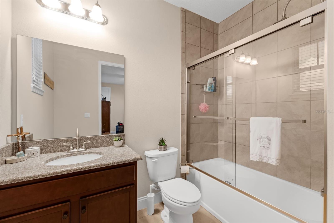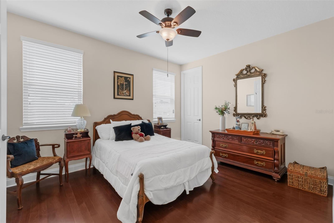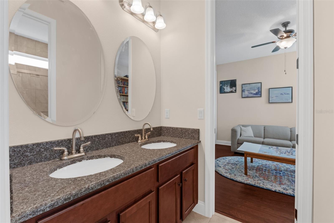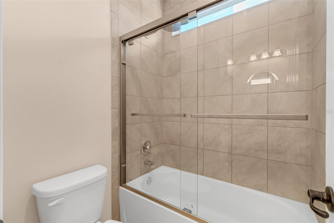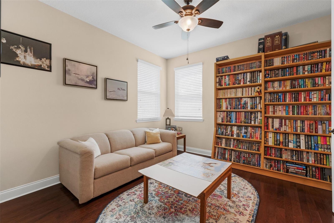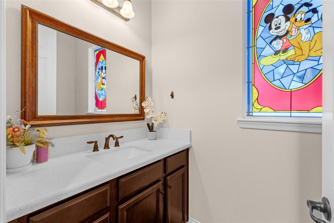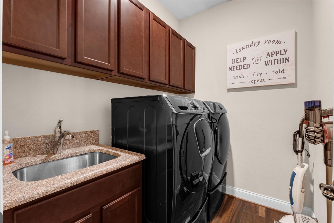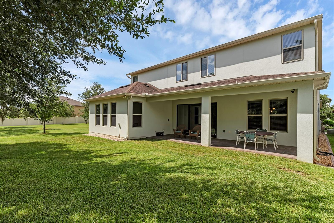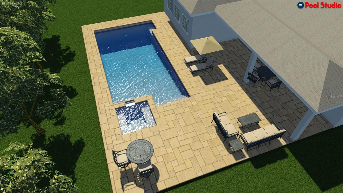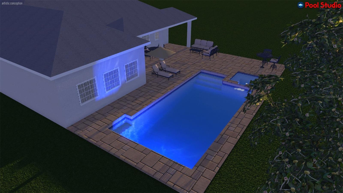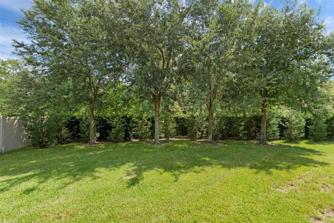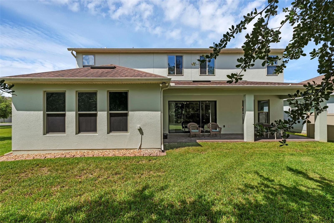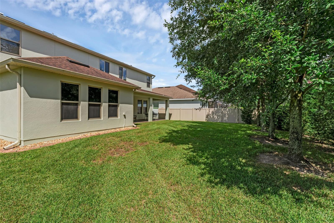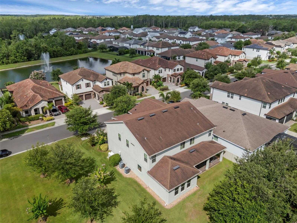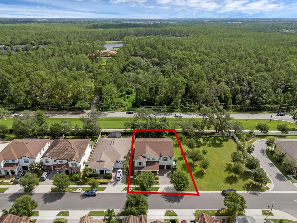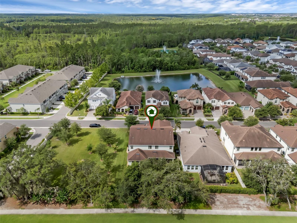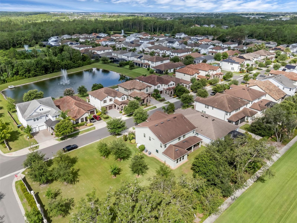Contact David F. Ryder III
Schedule A Showing
Request more information
- Home
- Property Search
- Search results
- 13525 Gorgona Isle Drive, WINDERMERE, FL 34786
- MLS#: O6322534 ( Residential )
- Street Address: 13525 Gorgona Isle Drive
- Viewed: 117
- Price: $1,120,000
- Price sqft: $226
- Waterfront: No
- Year Built: 2018
- Bldg sqft: 4964
- Bedrooms: 5
- Total Baths: 5
- Full Baths: 4
- 1/2 Baths: 1
- Garage / Parking Spaces: 2
- Days On Market: 67
- Additional Information
- Geolocation: 28.4396 / -81.5905
- County: ORANGE
- City: WINDERMERE
- Zipcode: 34786
- Subdivision: Windermere Isle
- Elementary School: Castleview
- Middle School: Horizon West
- High School: Horizon
- Provided by: CHARLES RUTENBERG REALTY ORLANDO
- Contact: T.J. O'Donnell
- 407-622-2122

- DMCA Notice
-
DescriptionWhy wait for rates to drop? Qualified buyers can take advantage of the sellers mortgage rate buydown and start saving from day onemaking this Windermere Isle luxury home an even greater opportunity. Built in 2018 and enhanced with more than $130,000 in upgrades, this meticulously maintained 5 bedroom, 4.5 bath estate home features 4,625 sq. ft. of elegant/functional living space on a corner lot that borders green space for added privacy. Step inside to a soaring 25 ft foyer, custom staircase, and chefs kitchen with quartz island, gas cooktop, double convection ovens, 42" cabinets, and a walk in butlers pantry. The main level primary suite features a spa like bath with soaking tub, walk in shower, dual vanities, and massive closet. Upstairs spans 2,820 sq. ft. with a media/family room, loft, two en suites, and a Jack and Jillperfect area for family or guests. Upgrades include hardwood/tile floors, tray ceilings, Disney themed stained glass windows, 27kW commerical generator, polyceramic garage flooring, extended storage, zoned HVAC with humidity control/UV filtration, and a tankless water heater. Enjoy covered porches, nightly Disney fireworks views, muture landscaping, fencing, and serene greenery. Community perks: resort style pool, playground, and tot lot. Just 10 minutes from Disney, close to golf, dining, shopping, highways, and top rated schools (Castleview Elementary & Horizon West. This isnt just a homeits a lifestyle, now with seller paid rate buydown savings. Schedule your showing TODAY!
All
Similar
Property Features
Accessibility Features
- Accessible Closets
- Accessible Doors
- Accessible Hallway(s)
- Accessible Central Living Area
- Accessible Washer/Dryer
- Central Living Area
Appliances
- Built-In Oven
- Convection Oven
- Cooktop
- Dishwasher
- Dryer
- Exhaust Fan
- Freezer
- Gas Water Heater
- Ice Maker
- Microwave
- Range
- Range Hood
- Refrigerator
- Tankless Water Heater
- Washer
Association Amenities
- Cable TV
- Maintenance
- Park
- Playground
- Pool
- Trail(s)
Home Owners Association Fee
- 268.00
Home Owners Association Fee Includes
- Cable TV
- Common Area Taxes
- Pool
- Internet
- Maintenance Grounds
- Management
Association Name
- Derek Rubino
Association Phone
- 407-653-8128
Carport Spaces
- 0.00
Close Date
- 0000-00-00
Cooling
- Central Air
- Humidity Control
- Zoned
Country
- US
Covered Spaces
- 0.00
Exterior Features
- Lighting
- Rain Gutters
- Sidewalk
- Sliding Doors
Fencing
- Stone
- Vinyl
Flooring
- Ceramic Tile
- Tile
- Wood
Garage Spaces
- 2.00
Green Energy Efficient
- Appliances
- Construction
- HVAC
- Thermostat
- Water Heater
Heating
- Central
- Heat Pump
- Zoned
High School
- Horizon High School
Insurance Expense
- 0.00
Interior Features
- Cathedral Ceiling(s)
- Ceiling Fans(s)
- Coffered Ceiling(s)
- Eat-in Kitchen
- High Ceilings
- Open Floorplan
- Primary Bedroom Main Floor
- Solid Wood Cabinets
- Stone Counters
- Thermostat
- Tray Ceiling(s)
- Vaulted Ceiling(s)
- Walk-In Closet(s)
- Window Treatments
Legal Description
- WINDERMERE ISLE 91/135 LOT 15
Levels
- Two
Living Area
- 4625.00
Lot Features
- Corner Lot
- Landscaped
- Level
- Sidewalk
- Paved
Middle School
- Horizon West Middle School
Area Major
- 34786 - Windermere
Net Operating Income
- 0.00
Occupant Type
- Owner
Open Parking Spaces
- 0.00
Other Expense
- 0.00
Parcel Number
- 34-23-27-9175-00-150
Parking Features
- Driveway
- Garage Door Opener
Pets Allowed
- No
Property Type
- Residential
Roof
- Shingle
School Elementary
- Castleview Elementary
Sewer
- Public Sewer
Style
- Craftsman
Tax Year
- 2024
Township
- 23
Utilities
- Cable Available
- Cable Connected
- Electricity Available
- Electricity Connected
- Natural Gas Available
- Natural Gas Connected
- Phone Available
- Public
- Sewer Connected
- Sprinkler Recycled
- Underground Utilities
- Water Available
- Water Connected
View
- Trees/Woods
Views
- 117
Virtual Tour Url
- https://media.devoredesign.com/videos/0197ac83-8666-7193-b9f7-3924e9a33b82
Water Source
- Public
Year Built
- 2018
Zoning Code
- P-D
Listing Data ©2025 Greater Fort Lauderdale REALTORS®
Listings provided courtesy of The Hernando County Association of Realtors MLS.
Listing Data ©2025 REALTOR® Association of Citrus County
Listing Data ©2025 Royal Palm Coast Realtor® Association
The information provided by this website is for the personal, non-commercial use of consumers and may not be used for any purpose other than to identify prospective properties consumers may be interested in purchasing.Display of MLS data is usually deemed reliable but is NOT guaranteed accurate.
Datafeed Last updated on September 16, 2025 @ 12:00 am
©2006-2025 brokerIDXsites.com - https://brokerIDXsites.com


