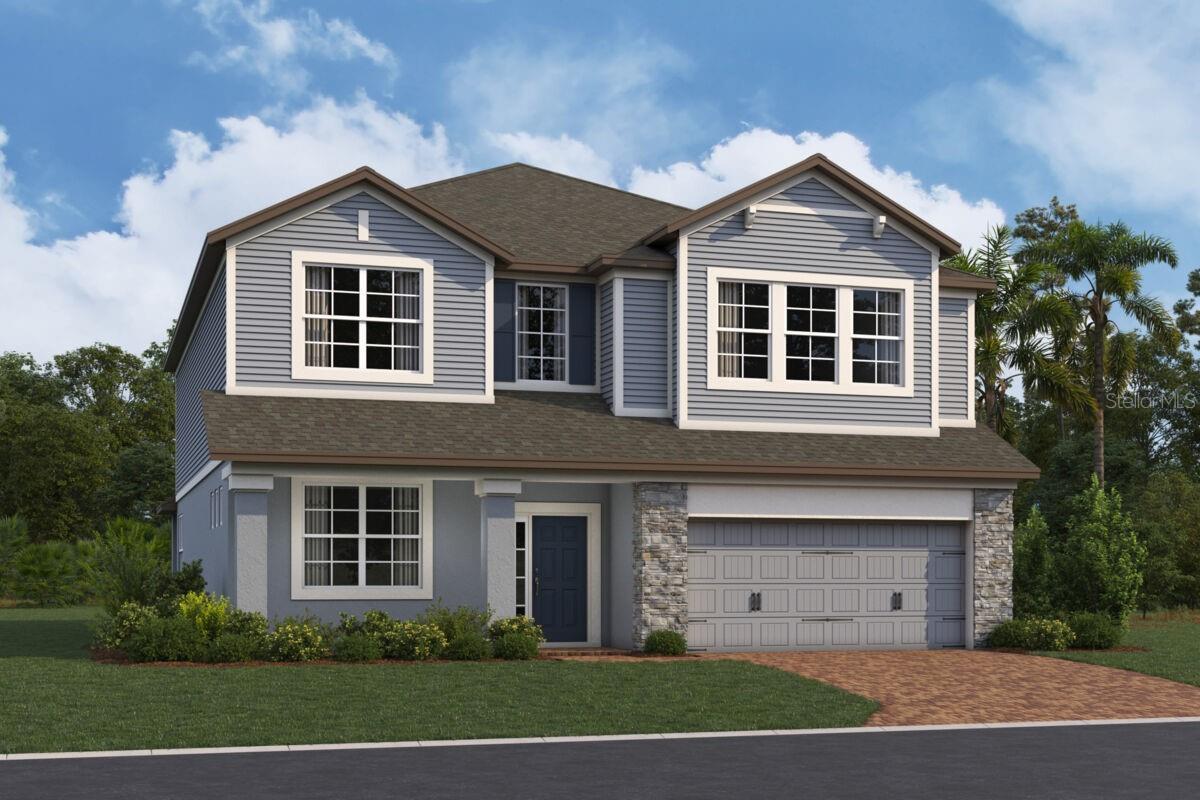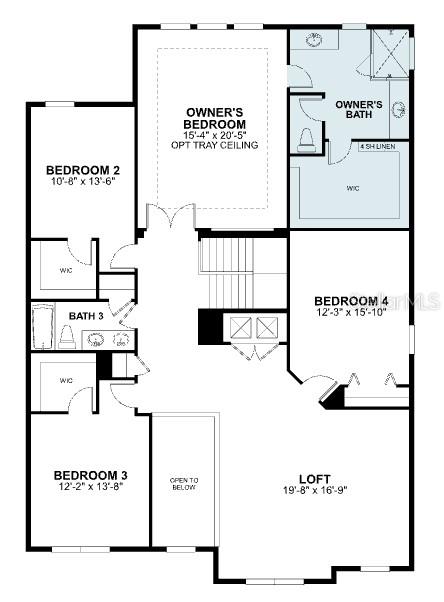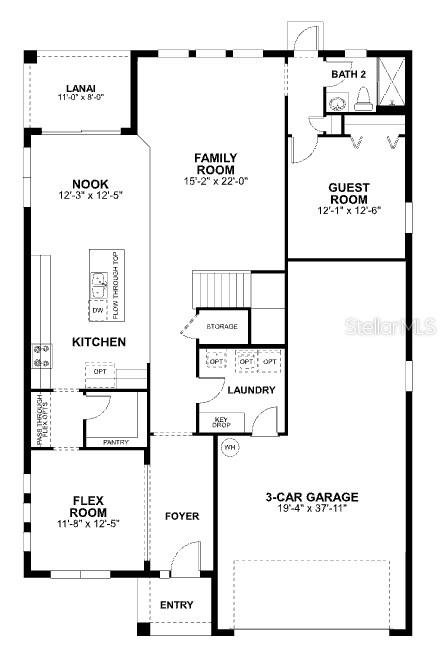Contact David F. Ryder III
Schedule A Showing
Request more information
- Home
- Property Search
- Search results
- 809 River Stone Trail, SANFORD, FL 32771
- MLS#: O6309828 ( Residential )
- Street Address: 809 River Stone Trail
- Viewed: 10
- Price: $694,990
- Price sqft: $158
- Waterfront: No
- Year Built: 2025
- Bldg sqft: 4406
- Bedrooms: 5
- Total Baths: 4
- Full Baths: 4
- Garage / Parking Spaces: 3
- Days On Market: 2
- Additional Information
- Geolocation: 28.8037 / -81.2291
- County: SEMINOLE
- City: SANFORD
- Zipcode: 32771
- Subdivision: Estates At Rivercrest
- Elementary School: Hamilton Elementary
- Middle School: Millennium Middle
- High School: Seminole High
- Provided by: KELLER WILLIAMS ADVANTAGE REALTY
- Contact: Stacie Brown Kelly
- 407-977-7600

- DMCA Notice
-
DescriptionUnder Construction. This spacious residence offers 3,556 square feet of thoughtfully designed living space with 5 bedrooms and 4 bathrooms. This newly constructed home delivers on both space and functionality. The thoughtful design showcases an open concept living area that creates a natural flow between kitchen, dining, and living spaces. The owner's bedroom upstairs provides a private retreat with its en suite bathroom. The attention to detail throughout this home is evident in every room. Each space has been designed with both aesthetics and practicality in mind, creating an environment that's both beautiful and livable. With 5 bedrooms and 4 bathrooms, this home accommodates larger families or those needing extra space for a home office, gym, or guest accommodations. The versatile floorplan allows for personalization to suit your specific lifestyle needs. Located on River Stone Trail in Sanford, this home combines sophisticated design with practical family living. The quality craftsmanship from M/I Homes ensures this new construction will stand the test of time while providing all the benefits of being the first owner. Contact our team to learn more today.
All
Similar
Property Features
Appliances
- Dishwasher
- Disposal
- Microwave
Association Amenities
- Pool
- Trail(s)
Home Owners Association Fee
- 235.00
Home Owners Association Fee Includes
- Common Area Taxes
- Pool
Association Name
- Keisha Andrew
Association Phone
- 407-472-2471
Builder Model
- Sonoma
Builder Name
- M/I Homes
Carport Spaces
- 0.00
Close Date
- 0000-00-00
Cooling
- Central Air
Country
- US
Covered Spaces
- 0.00
Exterior Features
- Sliding Doors
Flooring
- Carpet
- Ceramic Tile
- Vinyl
Furnished
- Unfurnished
Garage Spaces
- 3.00
Heating
- Central
- Electric
High School
- Seminole High
Insurance Expense
- 0.00
Interior Features
- Thermostat
- Tray Ceiling(s)
- Walk-In Closet(s)
Legal Description
- LOT 84 ESTATES AT RIVERCREST PLAT BOOK 90 PAGES 67-73
Levels
- Two
Living Area
- 3556.00
Middle School
- Millennium Middle
Area Major
- 32771 - Sanford/Lake Forest
Net Operating Income
- 0.00
New Construction Yes / No
- Yes
Occupant Type
- Vacant
Open Parking Spaces
- 0.00
Other Expense
- 0.00
Parcel Number
- 28-19-31-505-0000-0840
Pets Allowed
- Yes
Property Condition
- Under Construction
Property Type
- Residential
Roof
- Shingle
School Elementary
- Hamilton Elementary
Sewer
- Public Sewer
Tax Year
- 2025
Township
- 19
Utilities
- Public
Views
- 10
Water Source
- Public
Year Built
- 2025
Zoning Code
- PD
Listing Data ©2025 Greater Fort Lauderdale REALTORS®
Listings provided courtesy of The Hernando County Association of Realtors MLS.
Listing Data ©2025 REALTOR® Association of Citrus County
Listing Data ©2025 Royal Palm Coast Realtor® Association
The information provided by this website is for the personal, non-commercial use of consumers and may not be used for any purpose other than to identify prospective properties consumers may be interested in purchasing.Display of MLS data is usually deemed reliable but is NOT guaranteed accurate.
Datafeed Last updated on May 24, 2025 @ 12:00 am
©2006-2025 brokerIDXsites.com - https://brokerIDXsites.com





