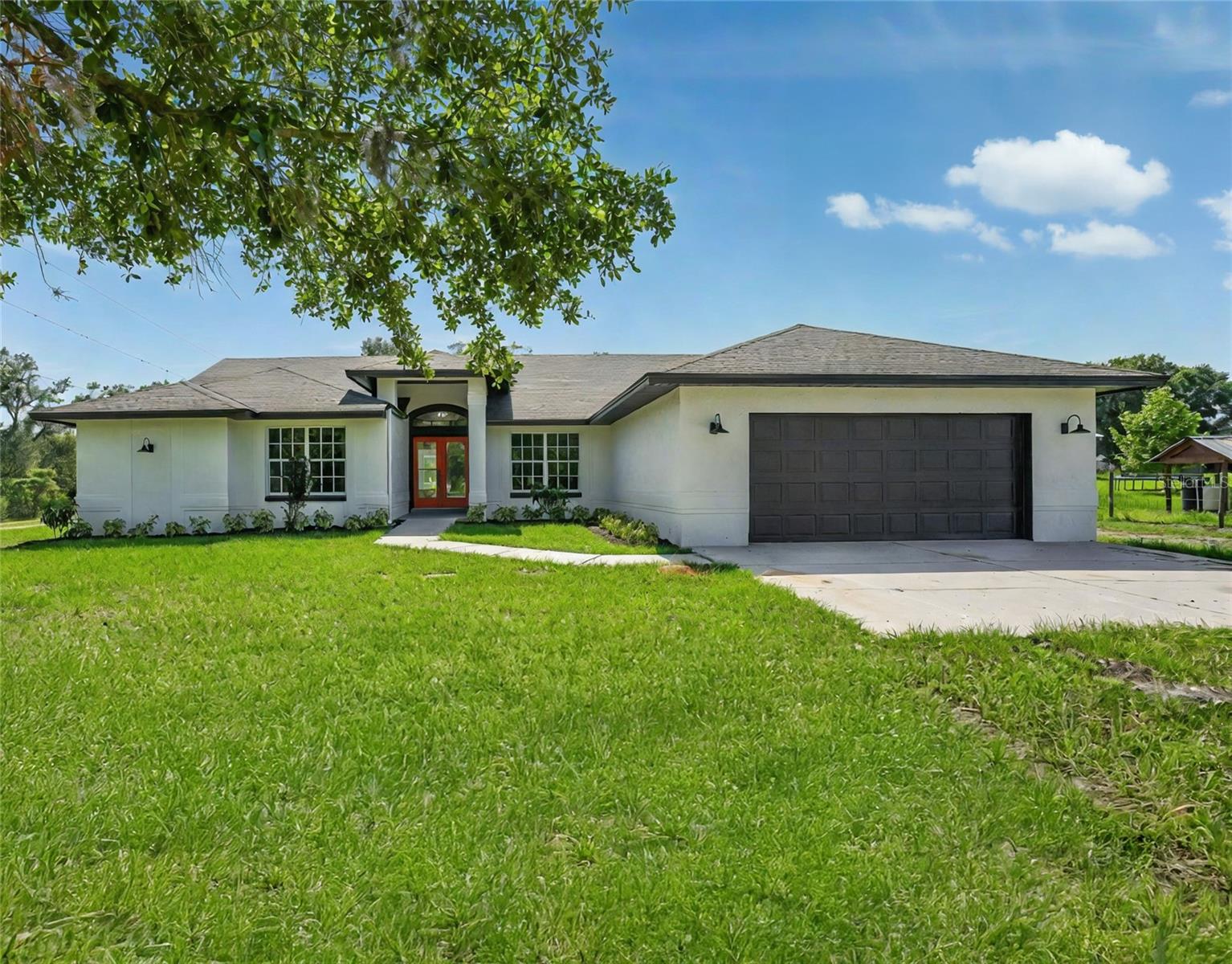Contact David F. Ryder III
Schedule A Showing
Request more information
- Home
- Property Search
- Search results
- 1438 Mclin Drive, PLANT CITY, FL 33565
- MLS#: O6309618 ( Residential )
- Street Address: 1438 Mclin Drive
- Viewed: 69
- Price: $725,000
- Price sqft: $170
- Waterfront: No
- Year Built: 1996
- Bldg sqft: 4259
- Bedrooms: 5
- Total Baths: 4
- Full Baths: 3
- 1/2 Baths: 1
- Days On Market: 31
- Additional Information
- Geolocation: 28.0718 / -82.1412
- County: HILLSBOROUGH
- City: PLANT CITY
- Zipcode: 33565
- Subdivision: Unplatted
- Provided by: BETTERLIFE REAL ESTATE, LLC

- DMCA Notice
-
DescriptionWOW! You have to see this beautifully remodeled 5 bedroom 3 and a half bathroom, 3 car garage with a side garage door for all your toys, pool home that will WOW you! This home has 2 primary suites, one in the back of the house and one in the front of the house. Brand new roof (Feb 2025), HVAC (7 8 years old). This home features new paint inside and out, new large baseboards, new front doors, all new hardware on doors, BRAND NEW AWESOME KITCHEN with Cafe Collection appliances, all new lighting. This home is perfect for a large family, a family with in laws living with them or multiple families. The property has ample room for a ADU in the back and it has a well and electric hooked up. Check out the arial view of this 1.59 acre home in the pics.... This home looks even better in person. Who will raise their family here?
All
Similar
Property Features
Appliances
- Dishwasher
- Range
- Range Hood
- Refrigerator
- Wine Refrigerator
Home Owners Association Fee
- 0.00
Carport Spaces
- 0.00
Close Date
- 0000-00-00
Cooling
- Central Air
Country
- US
Covered Spaces
- 0.00
Exterior Features
- Lighting
- Outdoor Shower
Flooring
- Luxury Vinyl
Garage Spaces
- 3.00
Heating
- Central
Insurance Expense
- 0.00
Interior Features
- Kitchen/Family Room Combo
- Open Floorplan
- Stone Counters
Legal Description
- N 100 FT OF S 900 FT OF W 752.4 FT OF E 1/2 OF SE 1/4 LYING W OF MC LIN RD
Levels
- One
Living Area
- 3045.00
Area Major
- 33565 - Plant City
Net Operating Income
- 0.00
Occupant Type
- Vacant
Open Parking Spaces
- 0.00
Other Expense
- 0.00
Parcel Number
- U-06-28-22-ZZZ-000004-64930.0
Pool Features
- Screen Enclosure
Property Type
- Residential
Roof
- Shingle
Sewer
- Septic Tank
Tax Year
- 2024
Township
- 28
Utilities
- Electricity Connected
- Water Connected
Views
- 69
Virtual Tour Url
- https://www.propertypanorama.com/instaview/stellar/O6309618
Water Source
- Well
Year Built
- 1996
Zoning Code
- AS-1
Listing Data ©2025 Greater Fort Lauderdale REALTORS®
Listings provided courtesy of The Hernando County Association of Realtors MLS.
Listing Data ©2025 REALTOR® Association of Citrus County
Listing Data ©2025 Royal Palm Coast Realtor® Association
The information provided by this website is for the personal, non-commercial use of consumers and may not be used for any purpose other than to identify prospective properties consumers may be interested in purchasing.Display of MLS data is usually deemed reliable but is NOT guaranteed accurate.
Datafeed Last updated on June 17, 2025 @ 12:00 am
©2006-2025 brokerIDXsites.com - https://brokerIDXsites.com

































