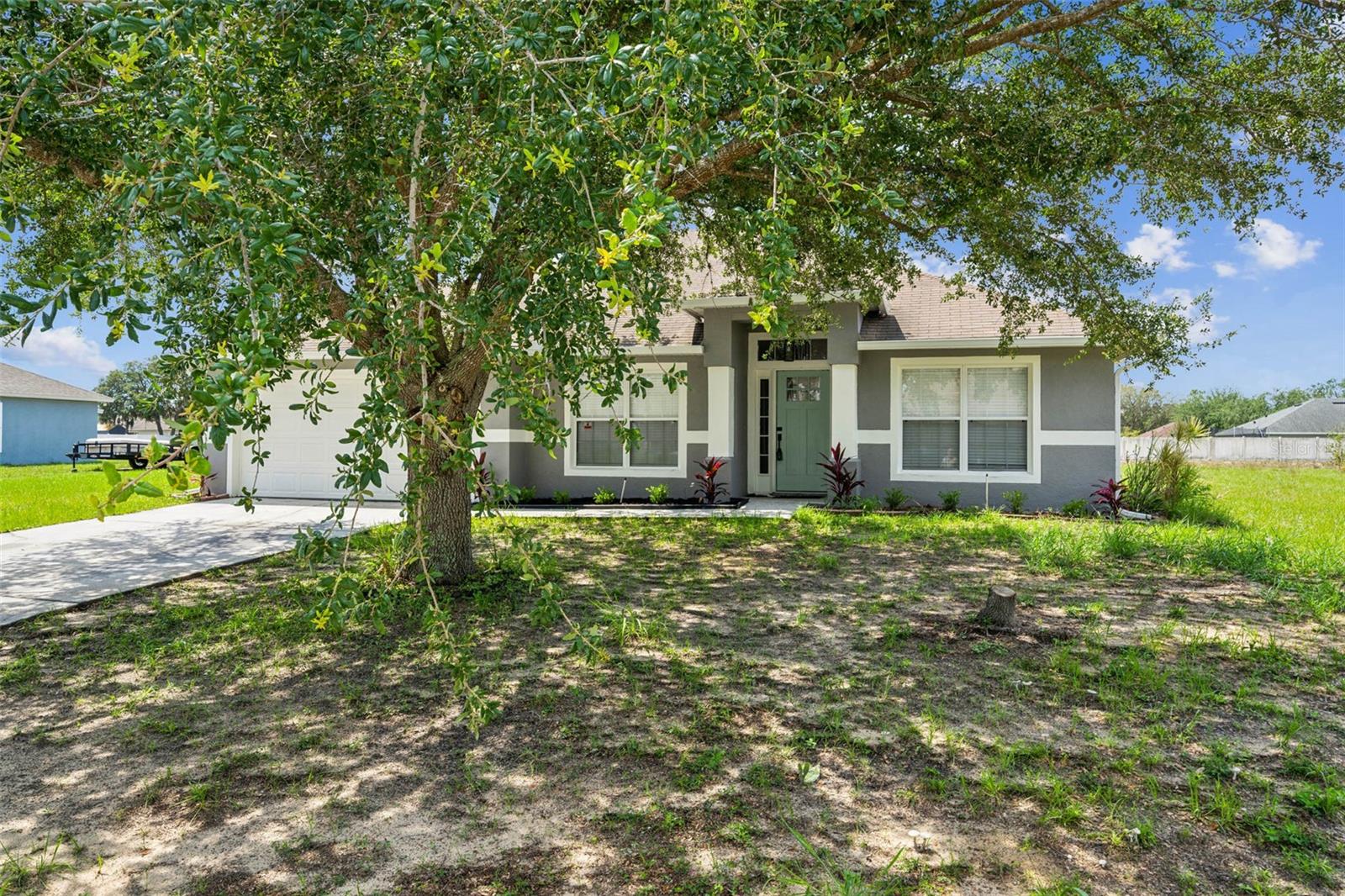Contact David F. Ryder III
Schedule A Showing
Request more information
- Home
- Property Search
- Search results
- 117 Sanderling Drive, HAINES CITY, FL 33844
- MLS#: O6309557 ( Residential )
- Street Address: 117 Sanderling Drive
- Viewed: 14
- Price: $353,000
- Price sqft: $196
- Waterfront: No
- Year Built: 2005
- Bldg sqft: 1799
- Bedrooms: 3
- Total Baths: 2
- Full Baths: 2
- Garage / Parking Spaces: 2
- Days On Market: 51
- Additional Information
- Geolocation: 28.0244 / -81.5318
- County: POLK
- City: HAINES CITY
- Zipcode: 33844
- Subdivision: Hatchwood Estates
- Provided by: 1ST CLASS REAL EST PREMIER GRP
- Contact: Valery Dangerville
- 470-509-3301

- DMCA Notice
-
DescriptionUSDA ELIGIBLE/ZERO DOWN PAYMENT. Sellers have gone above and beyond to ensure you get everything you are looking for in a brand new home. This immaculate home features new vinyl flooring all throughout, modern light fixtures, vaulted ceilings, fresh interior and exterior paint, luxurious jacuzzi and stand up shower with extended rain head shower, dual sink vanity in the primary bathroom, new toilets in both bathrooms, new sliding glass door and front door, extended head water spray and dual sink in the kitchen, silent close cabinets, newly installed gutters, new garage door opener, spacious backyard with a new fire pit, new A/C furnace, water heater and outdoor unit. (With transferrable warranty) A new ROOF to be installed prior to closing. WHAT ARE YOU WAITING FOR? Schedule your private showing TODAY.
All
Similar
Property Features
Appliances
- Dishwasher
- Microwave
- Other
- Range
- Refrigerator
Home Owners Association Fee
- 347.00
Association Name
- Hatchwood Estate Phases III & IV
Carport Spaces
- 0.00
Close Date
- 0000-00-00
Cooling
- Central Air
Country
- US
Covered Spaces
- 0.00
Exterior Features
- Other
- Private Mailbox
- Rain Gutters
- Sliding Doors
Flooring
- Vinyl
Garage Spaces
- 2.00
Heating
- Central
Insurance Expense
- 0.00
Interior Features
- Ceiling Fans(s)
- High Ceilings
- Open Floorplan
- Other
- Solid Wood Cabinets
- Thermostat
- Vaulted Ceiling(s)
- Walk-In Closet(s)
Legal Description
- HATCHWOOD ESTATES PHASE THREE PB 128 PGS 25-26 LOT 45
Levels
- One
Living Area
- 1799.00
Area Major
- 33844 - Haines City/Grenelefe
Net Operating Income
- 0.00
Occupant Type
- Vacant
Open Parking Spaces
- 0.00
Other Expense
- 0.00
Parcel Number
- 29-28-28-935956-000450
Pets Allowed
- Yes
Property Type
- Residential
Roof
- Shingle
Sewer
- Public Sewer
Tax Year
- 2024
Township
- 28
Utilities
- Electricity Available
- Public
- Sprinkler Meter
- Water Available
Views
- 14
Virtual Tour Url
- https://www.propertypanorama.com/instaview/stellar/O6309557
Water Source
- Canal/Lake For Irrigation
- Public
Year Built
- 2005
Listing Data ©2025 Greater Fort Lauderdale REALTORS®
Listings provided courtesy of The Hernando County Association of Realtors MLS.
Listing Data ©2025 REALTOR® Association of Citrus County
Listing Data ©2025 Royal Palm Coast Realtor® Association
The information provided by this website is for the personal, non-commercial use of consumers and may not be used for any purpose other than to identify prospective properties consumers may be interested in purchasing.Display of MLS data is usually deemed reliable but is NOT guaranteed accurate.
Datafeed Last updated on July 8, 2025 @ 12:00 am
©2006-2025 brokerIDXsites.com - https://brokerIDXsites.com


















