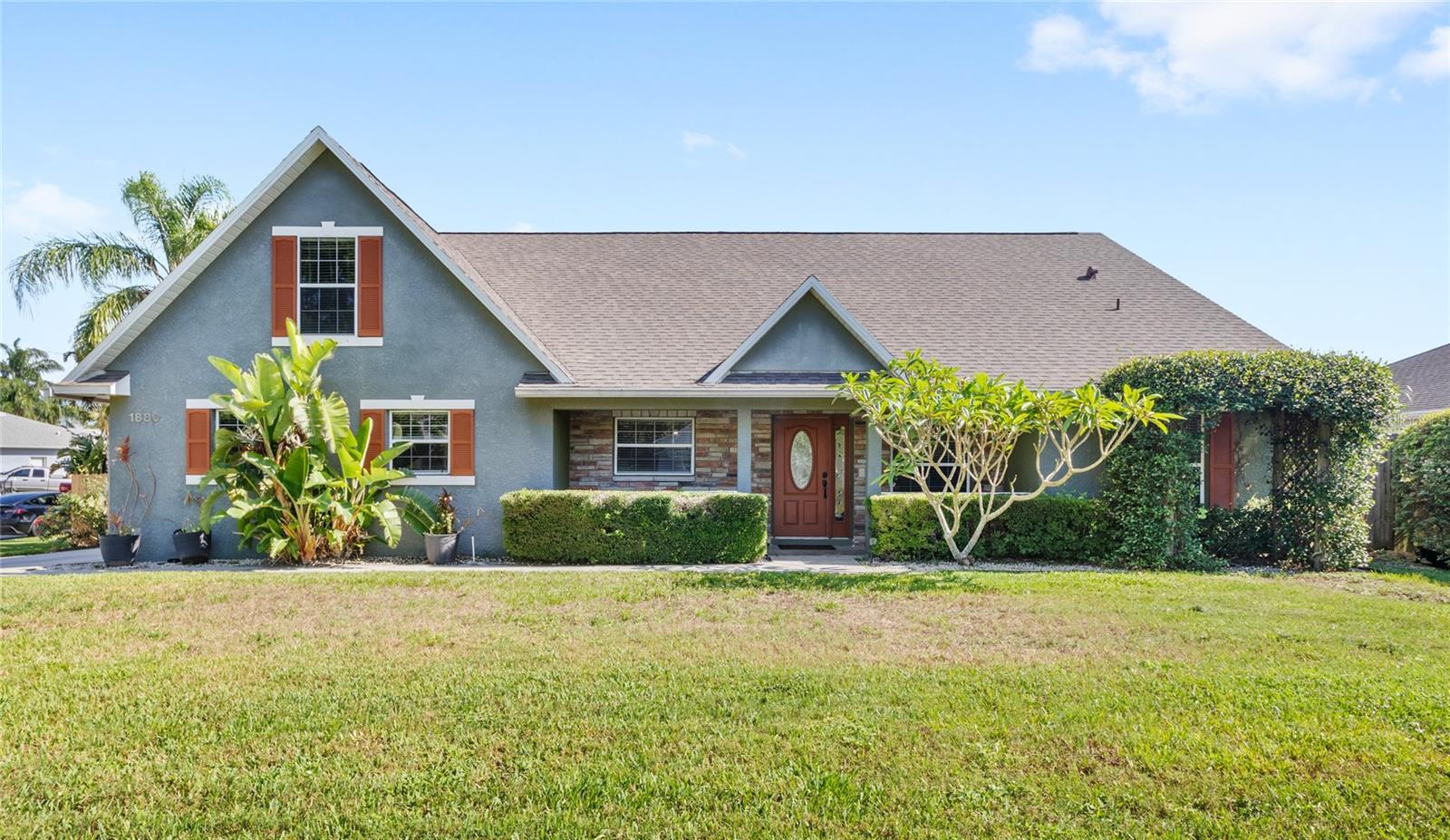Contact David F. Ryder III
Schedule A Showing
Request more information
- Home
- Property Search
- Search results
- 1880 Lorraine Way, ST CLOUD, FL 34769
- MLS#: O6309464 ( Residential )
- Street Address: 1880 Lorraine Way
- Viewed: 52
- Price: $480,000
- Price sqft: $154
- Waterfront: No
- Year Built: 2005
- Bldg sqft: 3110
- Bedrooms: 4
- Total Baths: 3
- Full Baths: 3
- Garage / Parking Spaces: 2
- Days On Market: 30
- Additional Information
- Geolocation: 28.2286 / -81.2887
- County: OSCEOLA
- City: ST CLOUD
- Zipcode: 34769
- Subdivision: Lorraine Estates
- Elementary School: St Cloud Elem
- Middle School: St. Cloud (
- High School: St. Cloud
- Provided by: KELLER WILLIAMS ELITE PARTNERS III REALTY
- Contact: Ken Pozek
- 321-527-5111

- DMCA Notice
-
DescriptionWelcome to 1880 Lorraine Way Spacious, versatile living in a Prime Location! This beautifully maintained 4 bedroom, 3 bathroom home offers the perfect blend of space, comfort, and functionality. With a split floor plan for added privacy, this home also features a dedicated office and a generous loft currently used as a 5th bedroomideal for growing families or multi functional living needs. Step outside to your massive, fully fenced backyard, perfect for entertaining, relaxing, or letting pets roam freely. Plus, there's a large pad for your RV, boat, or toysa rare find in a non HOA community, giving you freedom without restrictions. Located just minutes from the Florida Turnpike, shopping, dining, and schools, this home offers both convenience and flexibility. Dont miss this opportunity to own a spacious home with room to grow, inside and out. Schedule your private tour today and experience all that 1880 Lorraine Way has to offer!
All
Similar
Property Features
Appliances
- Dishwasher
- Disposal
- Dryer
- Microwave
- Range
- Range Hood
- Refrigerator
- Washer
Home Owners Association Fee
- 0.00
Carport Spaces
- 0.00
Close Date
- 0000-00-00
Cooling
- Central Air
Country
- US
Covered Spaces
- 0.00
Exterior Features
- Lighting
- Sidewalk
- Sliding Doors
Fencing
- Fenced
- Wood
Flooring
- Carpet
- Laminate
- Tile
Garage Spaces
- 2.00
Heating
- Electric
High School
- St. Cloud High School
Insurance Expense
- 0.00
Interior Features
- Ceiling Fans(s)
- Kitchen/Family Room Combo
- Open Floorplan
- Primary Bedroom Main Floor
- Split Bedroom
- Vaulted Ceiling(s)
- Walk-In Closet(s)
Legal Description
- LORRAINE ESTATES UNIT FOUR PB 11 PG 51 LOT 35
Levels
- Two
Living Area
- 2511.00
Lot Features
- Corner Lot
- Cul-De-Sac
- Oversized Lot
Middle School
- St. Cloud Middle (6-8)
Area Major
- 34769 - St Cloud (City of St Cloud)
Net Operating Income
- 0.00
Occupant Type
- Owner
Open Parking Spaces
- 0.00
Other Expense
- 0.00
Parcel Number
- 14-26-30-0857-0001-0350
Parking Features
- Driveway
- Garage Door Opener
- Garage Faces Side
- Oversized
- Parking Pad
- RV Access/Parking
Pets Allowed
- Yes
Property Type
- Residential
Roof
- Shingle
School Elementary
- St Cloud Elem
Sewer
- Septic Tank
Style
- Custom
Tax Year
- 2024
Township
- 26
Utilities
- BB/HS Internet Available
- Cable Available
- Electricity Connected
- Public
- Water Connected
Views
- 52
Virtual Tour Url
- https://www.propertypanorama.com/instaview/stellar/O6309464
Water Source
- Public
Year Built
- 2005
Zoning Code
- SR1A
Listing Data ©2025 Greater Fort Lauderdale REALTORS®
Listings provided courtesy of The Hernando County Association of Realtors MLS.
Listing Data ©2025 REALTOR® Association of Citrus County
Listing Data ©2025 Royal Palm Coast Realtor® Association
The information provided by this website is for the personal, non-commercial use of consumers and may not be used for any purpose other than to identify prospective properties consumers may be interested in purchasing.Display of MLS data is usually deemed reliable but is NOT guaranteed accurate.
Datafeed Last updated on June 16, 2025 @ 12:00 am
©2006-2025 brokerIDXsites.com - https://brokerIDXsites.com













































