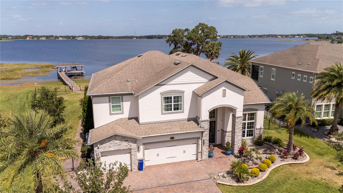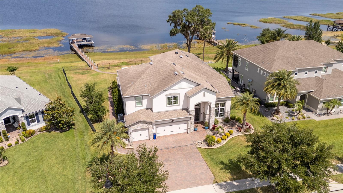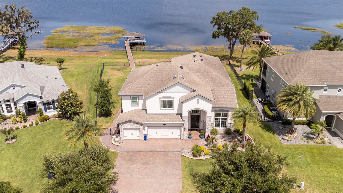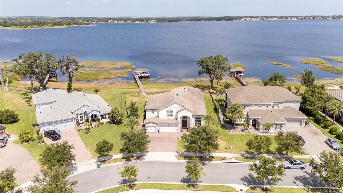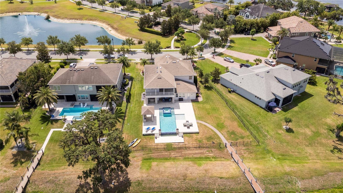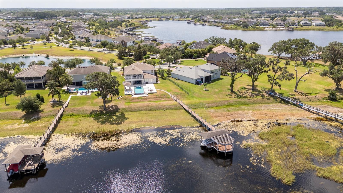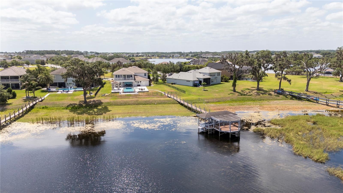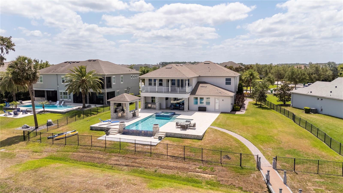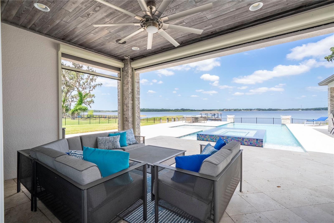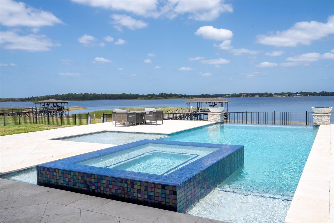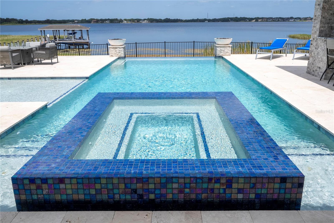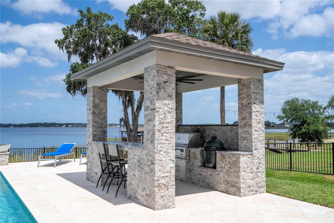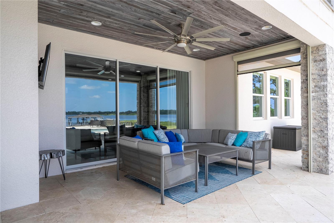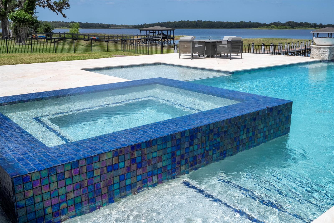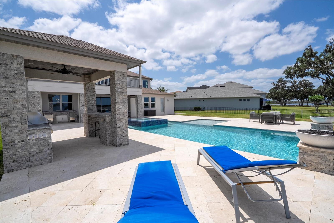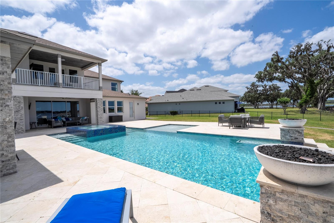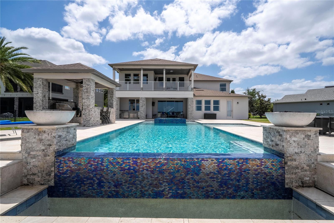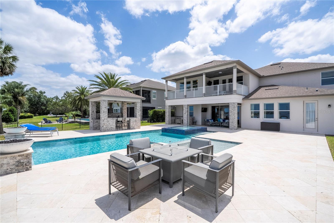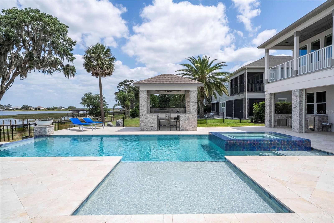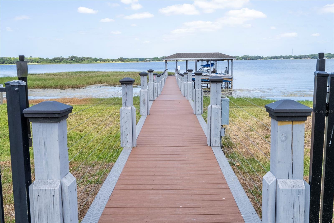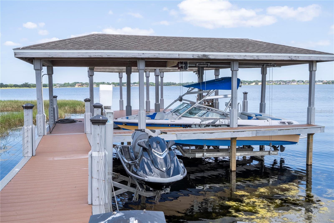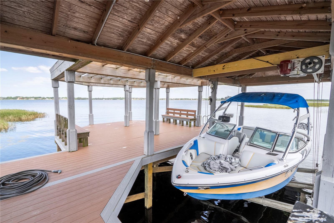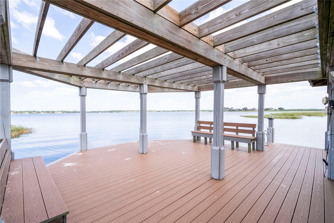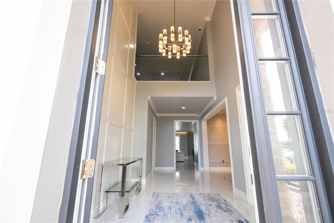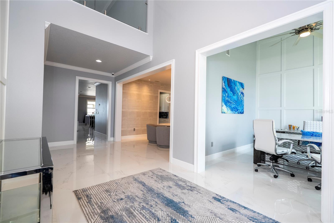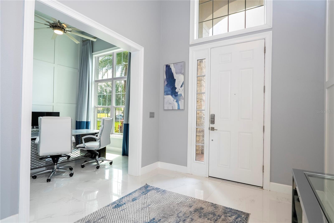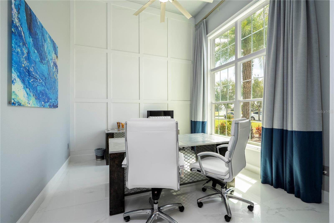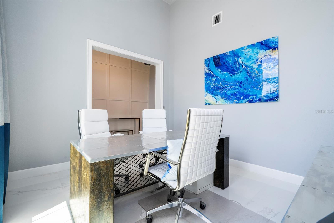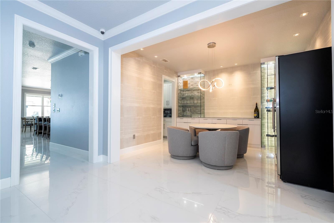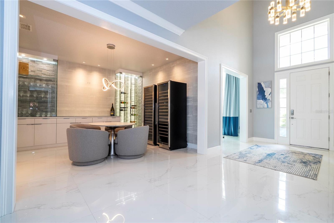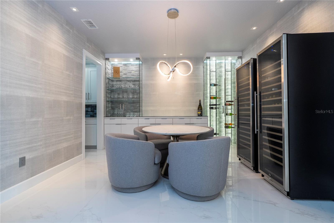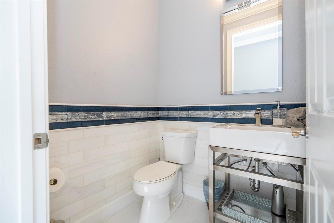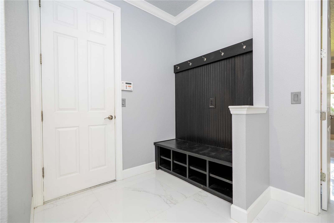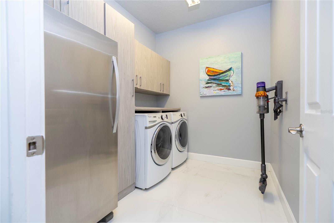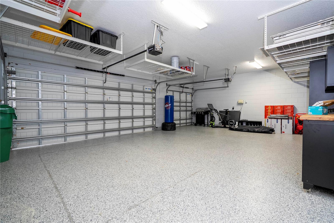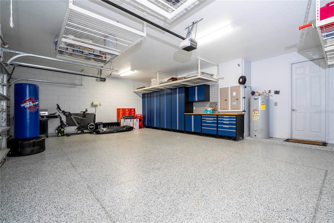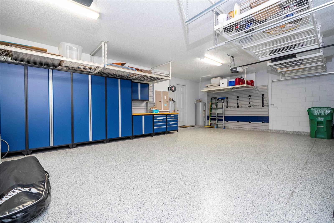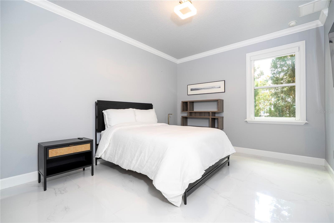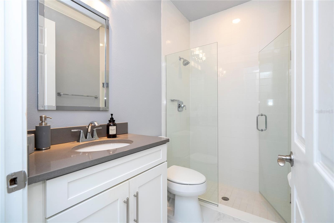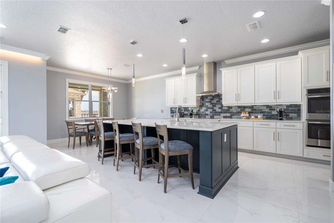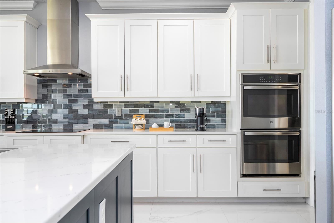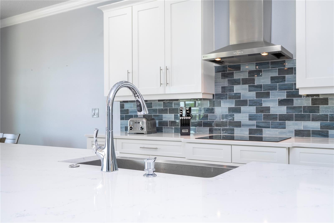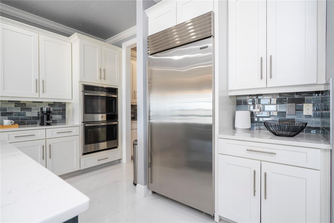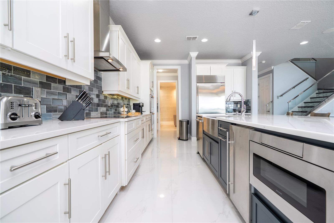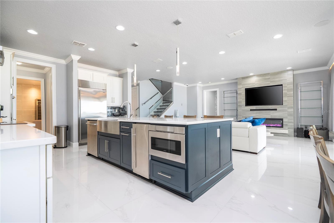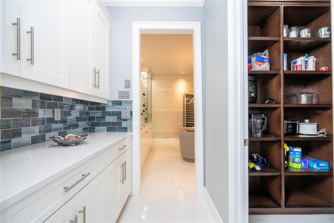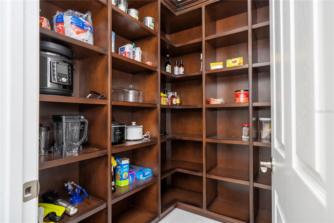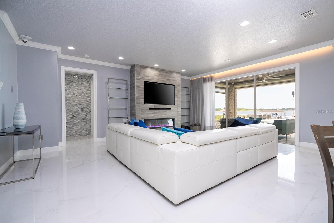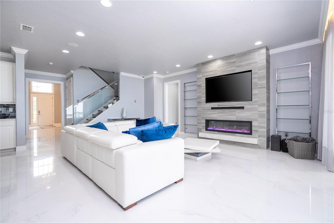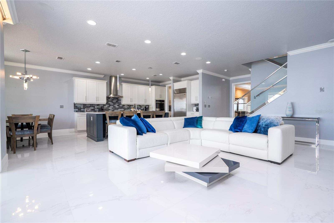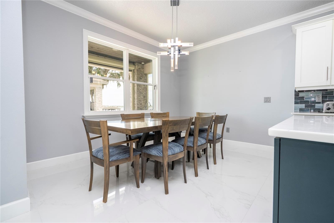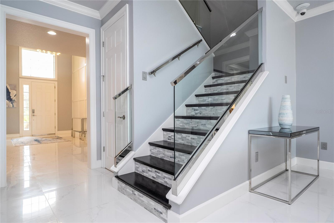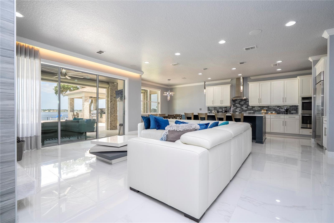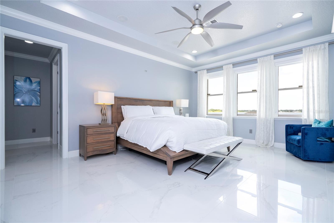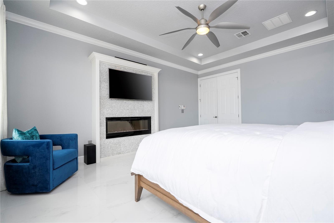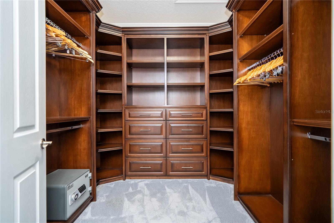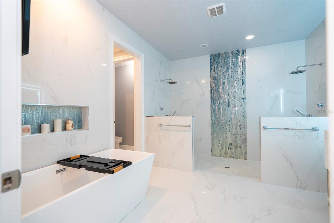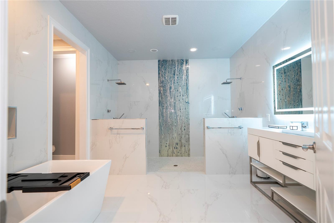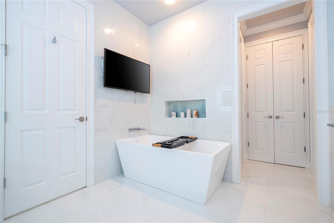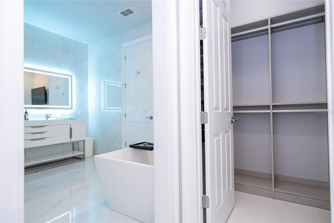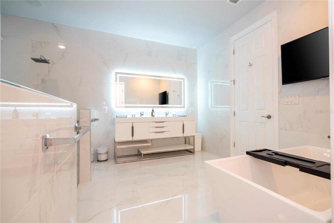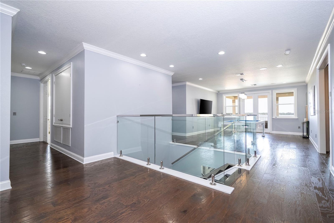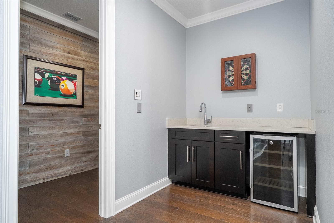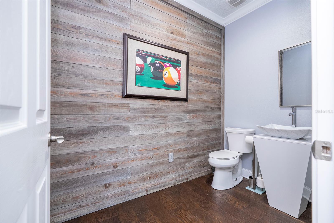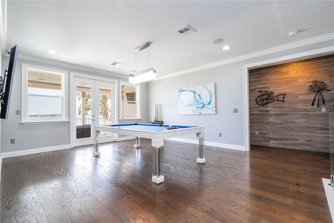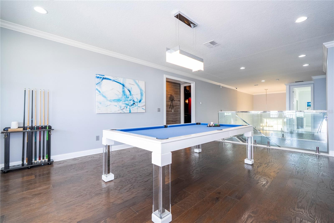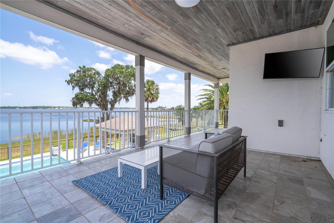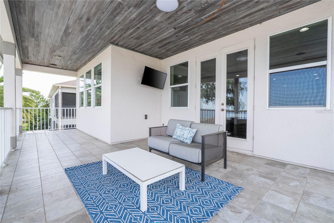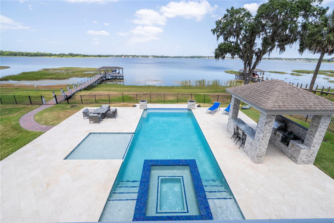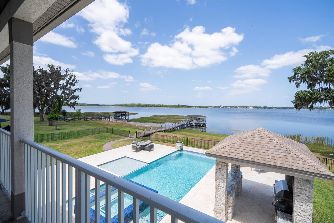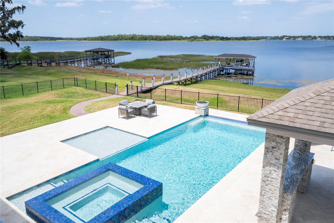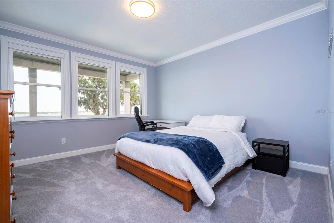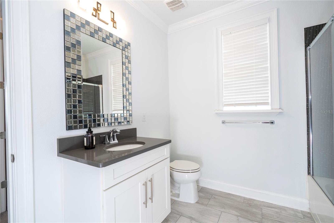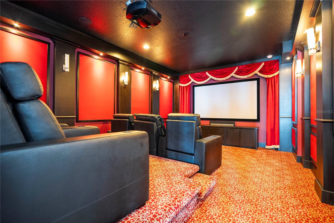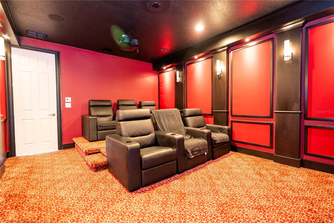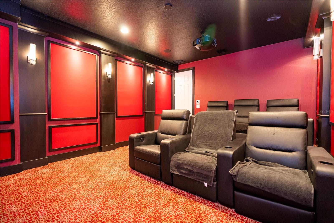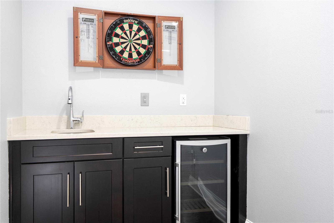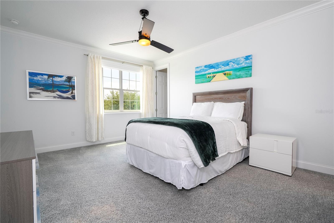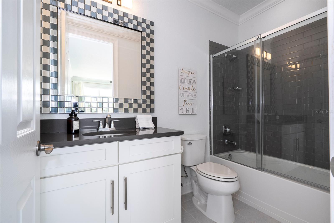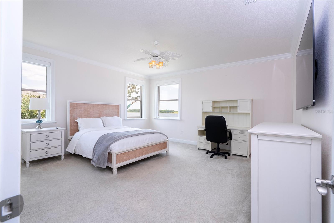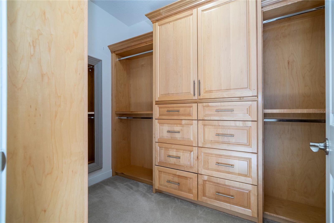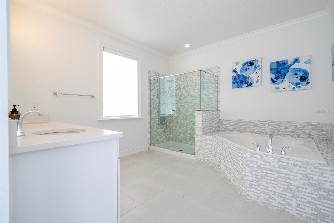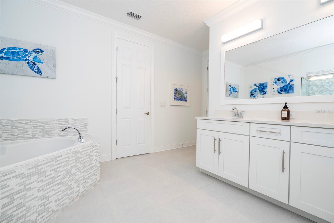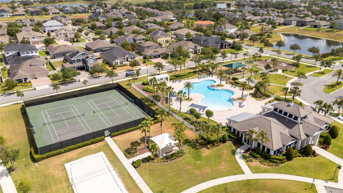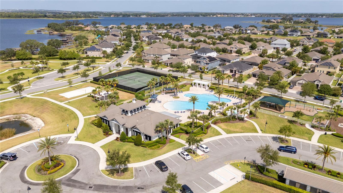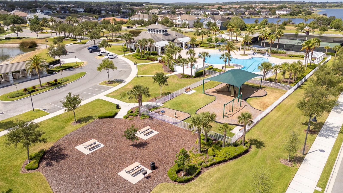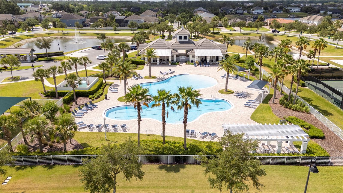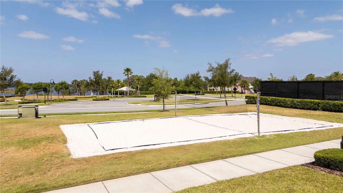Contact David F. Ryder III
Schedule A Showing
Request more information
- Home
- Property Search
- Search results
- 16054 Johns Lake Overlook Drive, WINTER GARDEN, FL 34787
- MLS#: O6305672 ( Residential )
- Street Address: 16054 Johns Lake Overlook Drive
- Viewed: 79
- Price: $2,480,000
- Price sqft: $364
- Waterfront: Yes
- Wateraccess: Yes
- Waterfront Type: Lake Front
- Year Built: 2015
- Bldg sqft: 6804
- Bedrooms: 5
- Total Baths: 8
- Full Baths: 6
- 1/2 Baths: 2
- Garage / Parking Spaces: 3
- Days On Market: 34
- Additional Information
- Geolocation: 28.5257 / -81.6316
- County: ORANGE
- City: WINTER GARDEN
- Zipcode: 34787
- Subdivision: Hickory Hammock Ph 1d
- Elementary School: Whispering Oak Elem
- Middle School: Hamlin Middle
- High School: West Orange High
- Provided by: EMPIRE NETWORK REALTY
- Contact: Carolina Fortes Ribeiro
- 407-440-3798

- DMCA Notice
-
DescriptionLakefront on skiable lake with private boat dock, boat lift and jet ski lift. Beautiful sunsets every night along johns lake. This home features 5 bedrooms, 6 full baths, 2 half baths plus an office, bonus room and custom soundproof theater with a 110 inch screen and reclining chairs. Home's shoreline is 135 feet. Johns lake is over 2,400 acres and spans two counties. Spacious modern kitchen with sub zero fridge, ice maker, double convection oven, upgraded cabinets and more. Kitchen opens up to family room which features a custom electric fireplace for ambience all year. , custom remote control draperies; surround sound and stackable sliding doors to adjoining pool area. Relax in your lanai with lakefront views, power screens overlooking the salt water infinity pool and spa. Large pool area with 2 fire bowls and 10 x 10 swim deck. Summer kitchen has built in green egg, 42" alfresco gas grill, fridge, ice maker, bar area, outdoor tv and more for entertaining after a day on the lake. Boat dock is top of the line with weather resistant deck, covered sitting area and covered boat lift. Master bedroom is downstairs with custom finishes and views of the lake. His & hers custom built in closets. The master bathroom has spacious walk in double shower, soaking tub, and his & her vanities. One other bedroom is downstairs away from the main living area; perfect for guests. Upstairs is a spacious loft with built in bar & beverage center. Pool table & arcade w/30 different games are included in sale of house. Half bath in loft area as guests enjoy a game of pool. Take the party out to the private 2nd story balcony to view amazing sunsets. Three spacious ensuite bedrooms are located upstairs to complete this home. One of the upstairs bedrooms is a second owners suite or in law suite. Oversized 3 car garage w/ epoxy flooring, custom built cabinets, work area & plenty of overhead storage. No neighbor in front as this home is across from a large pond. Community offers resort level amenities including gated community, clubhouse, fitness center, pool, walking trails, volley ball area, tennis courts, playground, bbq area, viewing dock and picnic area. Conveniently located to downtown winter garden, winter garden village, most highways, shops, restaurants, and night spots. Just 15 minutes to disney and under 25 minutes to downtown orlando. This home is in pristine condition and has designer touches throughout. Your home will be a piece of paradise in central florida. Live the lake life and enjoy over 2,400 acres of water by boat, paddle board, kayak, or jet ski. Call to set up an appointment.
All
Similar
Property Features
Waterfront Description
- Lake Front
Appliances
- Bar Fridge
- Built-In Oven
- Convection Oven
- Cooktop
- Dishwasher
- Disposal
- Dryer
- Electric Water Heater
- Freezer
- Ice Maker
- Microwave
- Range Hood
- Refrigerator
- Washer
- Wine Refrigerator
Association Amenities
- Fitness Center
- Gated
- Playground
- Pool
- Tennis Court(s)
Home Owners Association Fee
- 212.29
Home Owners Association Fee Includes
- Pool
- Recreational Facilities
Association Name
- Artemis Lifestyles
Builder Model
- Granville
Builder Name
- MI Homes
Carport Spaces
- 0.00
Close Date
- 0000-00-00
Cooling
- Central Air
Country
- US
Covered Spaces
- 0.00
Exterior Features
- Balcony
- Lighting
- Outdoor Grill
- Outdoor Kitchen
- Outdoor Shower
- Rain Gutters
- Sliding Doors
Fencing
- Fenced
Flooring
- Carpet
- Tile
- Wood
Furnished
- Furnished
Garage Spaces
- 3.00
Heating
- Electric
High School
- West Orange High
Insurance Expense
- 0.00
Interior Features
- Built-in Features
- Ceiling Fans(s)
- Crown Molding
- Eat-in Kitchen
- High Ceilings
- Kitchen/Family Room Combo
- Open Floorplan
- Primary Bedroom Main Floor
- PrimaryBedroom Upstairs
- Solid Wood Cabinets
- Split Bedroom
- Stone Counters
- Tray Ceiling(s)
- Walk-In Closet(s)
- Wet Bar
Legal Description
- HICKORY HAMMOCK PHASE 1D 83/116 LOT 74
Levels
- Two
Living Area
- 5253.00
Lot Features
- City Limits
- Landscaped
- Sidewalk
- Paved
- Private
Middle School
- Hamlin Middle
Area Major
- 34787 - Winter Garden/Oakland
Net Operating Income
- 0.00
Occupant Type
- Vacant
Open Parking Spaces
- 0.00
Other Expense
- 0.00
Other Structures
- Boat House
- Outdoor Kitchen
Parcel Number
- 32-22-27-3602-00-740
Pets Allowed
- Yes
Pool Features
- Deck
- Fiber Optic Lighting
- Heated
- In Ground
- Infinity
- Lighting
- Outside Bath Access
- Salt Water
- Self Cleaning
- Tile
Property Type
- Residential
Roof
- Shingle
School Elementary
- Whispering Oak Elem
Sewer
- Public Sewer
Style
- Florida
Tax Year
- 2024
Township
- 22
Utilities
- Cable Available
- Cable Connected
- Electricity Connected
- Fire Hydrant
- Sewer Connected
- Underground Utilities
- Water Connected
View
- Pool
- Water
Views
- 79
Virtual Tour Url
- https://www.propertypanorama.com/instaview/stellar/O6305672
Water Source
- Public
Year Built
- 2015
Zoning Code
- PUD
Listing Data ©2025 Greater Fort Lauderdale REALTORS®
Listings provided courtesy of The Hernando County Association of Realtors MLS.
Listing Data ©2025 REALTOR® Association of Citrus County
Listing Data ©2025 Royal Palm Coast Realtor® Association
The information provided by this website is for the personal, non-commercial use of consumers and may not be used for any purpose other than to identify prospective properties consumers may be interested in purchasing.Display of MLS data is usually deemed reliable but is NOT guaranteed accurate.
Datafeed Last updated on June 6, 2025 @ 12:00 am
©2006-2025 brokerIDXsites.com - https://brokerIDXsites.com



