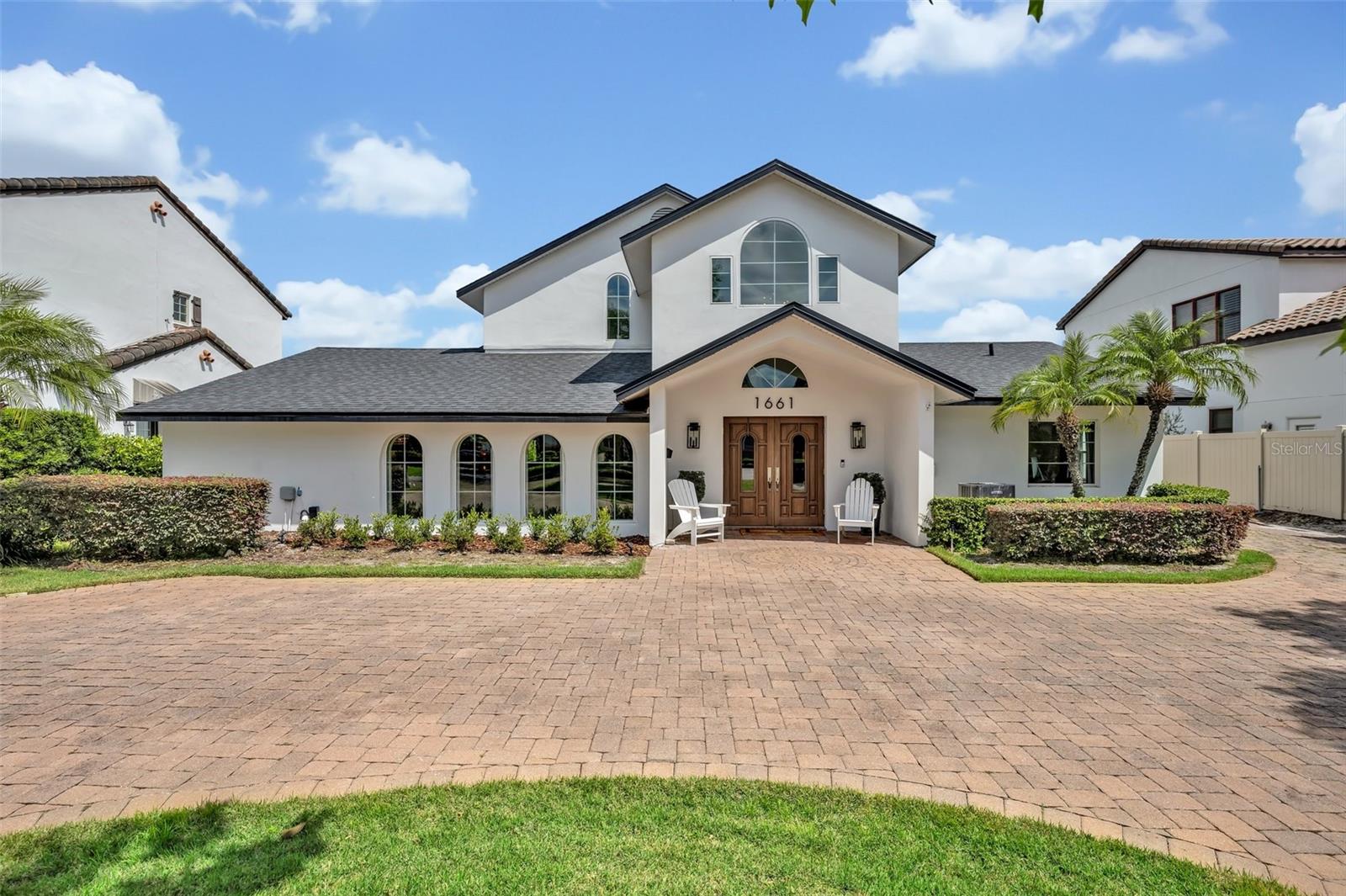Contact David F. Ryder III
Schedule A Showing
Request more information
- Home
- Property Search
- Search results
- 1661 Woodland Avenue, WINTER PARK, FL 32789
- MLS#: O6300848 ( Residential )
- Street Address: 1661 Woodland Avenue
- Viewed: 90
- Price: $1,495,000
- Price sqft: $356
- Waterfront: No
- Year Built: 1948
- Bldg sqft: 4200
- Bedrooms: 3
- Total Baths: 4
- Full Baths: 3
- 1/2 Baths: 1
- Garage / Parking Spaces: 2
- Days On Market: 58
- Additional Information
- Geolocation: 28.6071 / -81.332
- County: ORANGE
- City: WINTER PARK
- Zipcode: 32789
- Subdivision: Comstock Park
- Elementary School: Lakemont Elem
- Middle School: Maitland
- High School: Winter Park
- Provided by: FANNIE HILLMAN & ASSOCIATES

- DMCA Notice
-
DescriptionPRICE IMPROVEMENT! Fabulous Top to Bottom Renovation on Coveted Brick Street in Prime Winter Park Location! This exceptional 3 bedroom, 3.5 bath home sits on a generously sized, fenced, and private lotperfect for entertaining or family living. Every inch of this residence has been thoughtfully updated, featuring 3 zone AC, updated plumbing, electrical, windows, and foam insulation, 2022 roof. Inside, luxurious designer touches abound. You're welcomed by an elegant foyer with Calacatta gold marble flooring and designer sphere lighting. The open concept living space features rich eucalyptus flooring and soaring vaulted ceilings, seamlessly connecting to the outdoors through french doors that open to a bricked patio with tongue and groove wood ceiling, summer kitchen, and expansive yard. At the heart of the home is a gourmet kitchen that will delight any chef, complete with a Viking 6 burner natural gas range including griddle and double oven, an oversized entertaining island, a spacious pantry, and a stylish wet bar with wine fridge. The thoughtfully designed floor plan includes two downstairs bedrooms, one of which is a mother in law suite with a private entranceideal for guests or multi generational living. The guest bath and additional bathrooms boast rainfall shower heads, dual flush toilets, and designer fixtures and tile. Upstairs, the expansive master suite offers vaulted ceilings, a custom walk in closet, and french doors leading to a private balcony. The luxurious master bath features a 7 spray shower system, an aromatic Jacuzzi tub, and a ceiling mounted waterfall spout for the ultimate spa like experience. This home blends elegance, comfort, and functionalityan entertainers dream with a fantastic flow for everyday living!
All
Similar
Property Features
Appliances
- Bar Fridge
- Built-In Oven
- Dishwasher
- Disposal
- Microwave
- Refrigerator
- Tankless Water Heater
Home Owners Association Fee
- 0.00
Carport Spaces
- 0.00
Close Date
- 0000-00-00
Cooling
- Central Air
Country
- US
Covered Spaces
- 0.00
Exterior Features
- French Doors
- Lighting
- Outdoor Grill
- Outdoor Kitchen
Flooring
- Marble
- Wood
Garage Spaces
- 2.00
Heating
- Central
- Electric
High School
- Winter Park High
Insurance Expense
- 0.00
Interior Features
- Ceiling Fans(s)
- High Ceilings
- Kitchen/Family Room Combo
- Open Floorplan
- PrimaryBedroom Upstairs
- Solid Surface Counters
- Vaulted Ceiling(s)
- Walk-In Closet(s)
- Wet Bar
Legal Description
- COMSTOCK PARK K/87 THE E 25 FT OF LOT 36& ALL OF LOT 37 BLK B
Levels
- Two
Living Area
- 3215.00
Lot Features
- City Limits
- Landscaped
- Street Brick
Middle School
- Maitland Middle
Area Major
- 32789 - Winter Park
Net Operating Income
- 0.00
Occupant Type
- Owner
Open Parking Spaces
- 0.00
Other Expense
- 0.00
Parcel Number
- 30-22-05-1592-02-361
Property Type
- Residential
Roof
- Shingle
School Elementary
- Lakemont Elem
Sewer
- Public Sewer
Style
- Contemporary
Tax Year
- 2024
Township
- 22
Utilities
- Cable Connected
- Electricity Connected
- Natural Gas Connected
- Public
- Sewer Connected
- Underground Utilities
- Water Connected
Views
- 90
Virtual Tour Url
- https://www.propertypanorama.com/instaview/stellar/O6300848
Water Source
- Public
Year Built
- 1948
Zoning Code
- R-1A
Listing Data ©2025 Greater Fort Lauderdale REALTORS®
Listings provided courtesy of The Hernando County Association of Realtors MLS.
Listing Data ©2025 REALTOR® Association of Citrus County
Listing Data ©2025 Royal Palm Coast Realtor® Association
The information provided by this website is for the personal, non-commercial use of consumers and may not be used for any purpose other than to identify prospective properties consumers may be interested in purchasing.Display of MLS data is usually deemed reliable but is NOT guaranteed accurate.
Datafeed Last updated on June 15, 2025 @ 12:00 am
©2006-2025 brokerIDXsites.com - https://brokerIDXsites.com























































