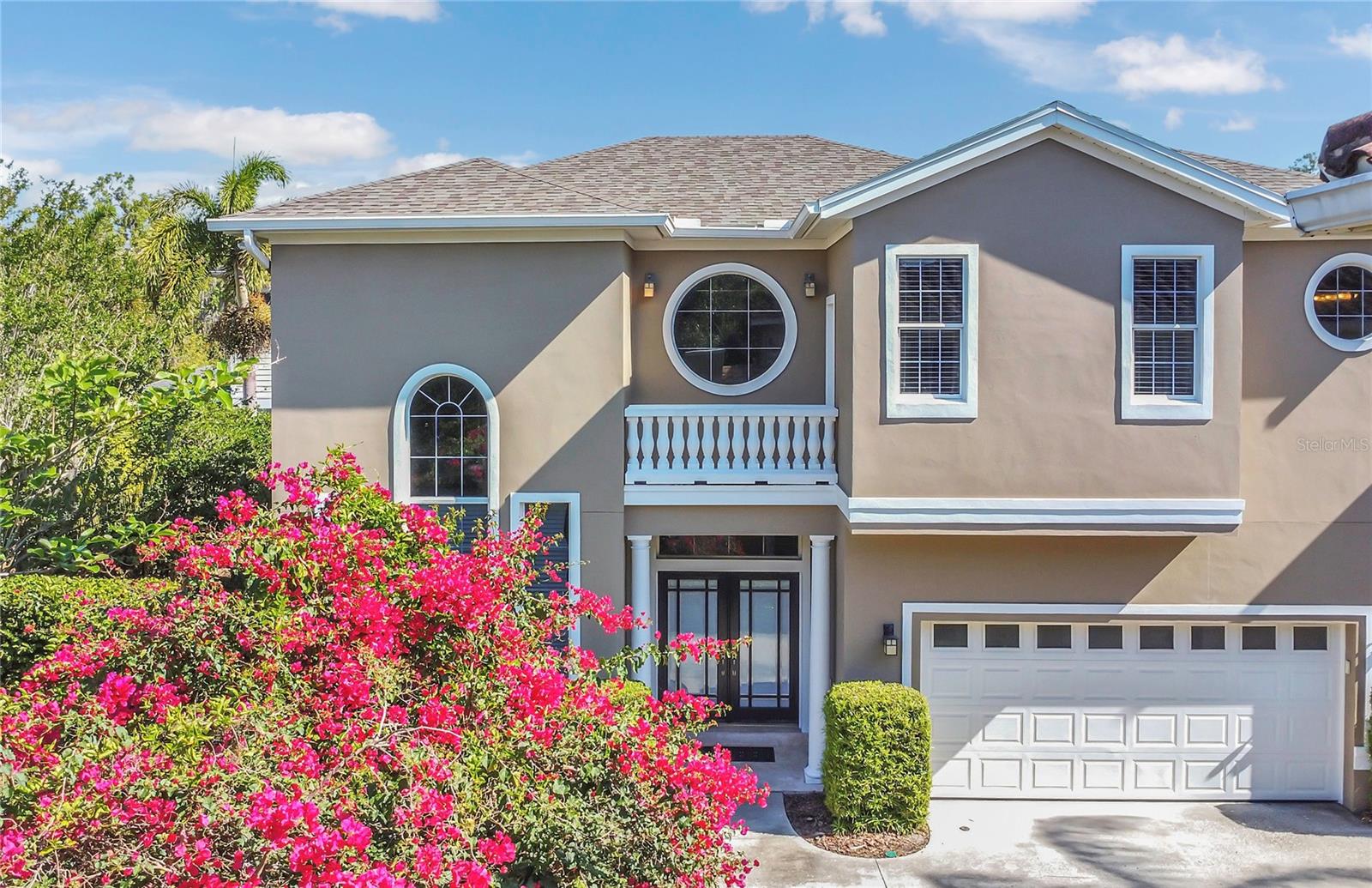Contact David F. Ryder III
Schedule A Showing
Request more information
- Home
- Property Search
- Search results
- 1251 Arlington Place, WINTER PARK, FL 32789
- MLS#: O6299019 ( Residential )
- Street Address: 1251 Arlington Place
- Viewed: 70
- Price: $950,000
- Price sqft: $324
- Waterfront: No
- Year Built: 2000
- Bldg sqft: 2931
- Bedrooms: 3
- Total Baths: 4
- Full Baths: 3
- 1/2 Baths: 1
- Days On Market: 58
- Additional Information
- Geolocation: 28.5872 / -81.3557
- County: ORANGE
- City: WINTER PARK
- Zipcode: 32789
- Subdivision: Virginia Heights Rep
- Elementary School: Audubon Park K
- Middle School: Audubon Park K
- High School: Winter Park
- Provided by: ANNE ROGERS REALTY GROUP INC

- DMCA Notice
-
DescriptionStunning winter park townhome no hoa, designer kitchen, private backyard oasis welcome to this rare gem in the heart of winter park a beautifully updated 3 bedroom, 3. 5 bath townhome that lives like a single family home with no hoa! From the moment you walk in, youll be impressed by 20 foot ceilings in the foyer and family room, elegant hardwood floors, and oversized 8. 5 foot doors throughout. The open layout is both spacious and functional, offering multiple areas to relax, entertain, and enjoy the florida lifestyle. At the center of the home is a chef inspired kitchen featuring crisp white cabinetry, solid granite countertops, stainless steel appliances, and a central island with built in outlets and custom pull out storage. A large single bowl sink overlooks the lush backyard, while french doors in the dining room lead directly to a brand new wood deck, perfect for indoor outdoor living and entertaining. The light filled living room flows seamlessly into the outdoor space, offering direct access to a private, fully landscaped backyard. Mature trees, curated garden beds, and decorative stone walkways create a peaceful escape right outside your door. Upstairs, the spacious primary suite offers the ultimate retreat with double entry doors, a 5 piece ensuite bathroom, walk in closet, and a private balcony ideal for morning coffee or winding down at sunset. Each of the two guest bedrooms includes its own private ensuite bathroom, perfect for family, guests, or a home office setup. Additional features include: underground propane tank powering the stove, fireplace, bbq grill & new (2023) hot water heater new roof 2022! Long private driveway for ample parking the home's location is nothing short of spectacular. Situated in the virginia heights neighborhood of winter park, it provides direct access to a lakefront park on lake virginia and sits just moments away from park avenue's unique shopping, dining and central park offers a green urban oasis practically at your doorstep. Around the corner, the brand new seven oaks park is a great place to relax while either coming or going from the nearby coffee shops or restaurants. Just as close in the other direction is the historic mead botanical garden spanning 50 acres of preserved central florida landscape provides endless opportunities for outdoor enjoyment. To top it all off,this home is the highly sought after audubon k 8 and winter park high school district. Dont miss your chance to own this low maintenance, move in ready home in one of winter parks most desirable neighborhoods with no hoa and high end finishes throughout!
All
Similar
Property Features
Appliances
- Dishwasher
- Dryer
- Microwave
- Range
- Refrigerator
- Tankless Water Heater
- Washer
Home Owners Association Fee
- 0.00
Home Owners Association Fee Includes
- None
Carport Spaces
- 0.00
Close Date
- 0000-00-00
Cooling
- Central Air
Country
- US
Covered Spaces
- 0.00
Exterior Features
- Balcony
- Courtyard
- French Doors
- Garden
- Outdoor Grill
- Private Mailbox
- Storage
Flooring
- Carpet
- Ceramic Tile
- Wood
Garage Spaces
- 2.00
Heating
- Central
High School
- Winter Park High
Insurance Expense
- 0.00
Interior Features
- Ceiling Fans(s)
- High Ceilings
- PrimaryBedroom Upstairs
- Solid Wood Cabinets
- Stone Counters
- Walk-In Closet(s)
Legal Description
- VIRGINIA HEIGHTS REPLAT J/28 LOT 15 & NLY 16.31 FT OF LOT 16 (LESS COMM AT SE COR OF ABOVE DESC PARENT TRACT TH RUN W 82.62 FT N 35.21 FT W 7.40 FT N 30.25 FT E68.83 FT S 18 DEG E 68.81 FT TO POB)
Levels
- Two
Living Area
- 2116.00
Middle School
- Audubon Park K-8
Area Major
- 32789 - Winter Park
Net Operating Income
- 0.00
Occupant Type
- Vacant
Open Parking Spaces
- 0.00
Other Expense
- 0.00
Parcel Number
- 07-22-30-8910-03-150
Property Type
- Residential
Roof
- Shake
School Elementary
- Audubon Park K8
Sewer
- Public Sewer
Tax Year
- 2024
Township
- 22
Utilities
- Electricity Connected
- Propane
- Sewer Connected
- Water Connected
Views
- 70
Virtual Tour Url
- https://my.matterport.com/show/?m=JQ5iA2kbvJD&mls=1
Water Source
- Public
Year Built
- 2000
Zoning Code
- R-2
Listing Data ©2025 Greater Fort Lauderdale REALTORS®
Listings provided courtesy of The Hernando County Association of Realtors MLS.
Listing Data ©2025 REALTOR® Association of Citrus County
Listing Data ©2025 Royal Palm Coast Realtor® Association
The information provided by this website is for the personal, non-commercial use of consumers and may not be used for any purpose other than to identify prospective properties consumers may be interested in purchasing.Display of MLS data is usually deemed reliable but is NOT guaranteed accurate.
Datafeed Last updated on June 15, 2025 @ 12:00 am
©2006-2025 brokerIDXsites.com - https://brokerIDXsites.com








































