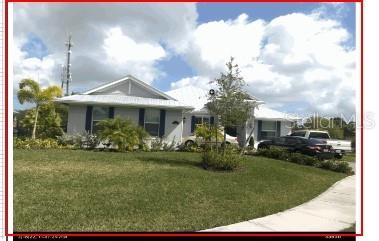Contact David F. Ryder III
Schedule A Showing
Request more information
- Home
- Property Search
- Search results
- 108 Snowy Egret Way, SEBASTIAN, FL 32958
- MLS#: O6296839 ( Residential )
- Street Address: 108 Snowy Egret Way
- Viewed: 69
- Price: $750,000
- Price sqft: $4
- Waterfront: Yes
- Wateraccess: Yes
- Waterfront Type: Canal - Freshwater,Canal Front
- Year Built: 2021
- Bldg sqft: 187331
- Bedrooms: 4
- Total Baths: 2
- Full Baths: 2
- Garage / Parking Spaces: 2
- Days On Market: 218
- Additional Information
- Geolocation: 27.7861 / -80.4663
- County: INDIAN RIVER
- City: SEBASTIAN
- Zipcode: 32958
- Subdivision: Laurel Reserve
- Provided by: HIGHLIGHT REALTY CORP/LW
- Contact: John Sanchez
- 561-641-6787

- DMCA Notice
-
DescriptionExperience the ultimate in luxury living with this gorgeous 4 bedroom, 2 bath lakefront home, located in one of the area's most scenic neighborhoods. Situated on nearly half an acre, this expansive 2,500+ sq ft home features a beautifully designed open kitchen complete with hardwood cabinetry, quartz countertops from Brazil, and high end stainless steel appliances. Step out onto the large covered lanai that leads to a peaceful forest, offering serene lake and river views. The home is enhanced by tile flooring throughout and soaring 12' ceilings, providing both comfort and an open, airy feel. Enjoy a combination of sophistication, ample space, and natural beauty in a truly remarkable setting. This property also opens a new water filtration system, raised beds for gardening, and plantation shutters.
All
Similar
Property Features
Waterfront Description
- Canal - Freshwater
- Canal Front
Appliances
- Bar Fridge
- Built-In Oven
- Convection Oven
- Cooktop
- Dishwasher
- Dryer
- Electric Water Heater
- Freezer
- Ice Maker
- Microwave
- Refrigerator
- Trash Compactor
- Washer
- Water Filtration System
- Wine Refrigerator
Home Owners Association Fee
- 675.00
Association Name
- AR Choice/ 772-567-0808
Builder Name
- GHO Homes
Carport Spaces
- 0.00
Close Date
- 0000-00-00
Cooling
- Central Air
Country
- US
Covered Spaces
- 0.00
Exterior Features
- Garden
- Irrigation System
- Lighting
- Private Mailbox
- Rain Gutters
- Sidewalk
- Sliding Doors
Fencing
- Chain Link
Flooring
- Ceramic Tile
Garage Spaces
- 2.00
Heating
- None
Insurance Expense
- 0.00
Interior Features
- Ceiling Fans(s)
- High Ceilings
- Kitchen/Family Room Combo
- Open Floorplan
- Primary Bedroom Main Floor
- Thermostat
- Walk-In Closet(s)
Legal Description
- V Res-SF Zond; Single Site
Levels
- One
Living Area
- 2294.00
Lot Features
- Corner Lot
- Landscaped
- Oversized Lot
- Street Dead-End
Area Major
- 32958 - Sebastian
Net Operating Income
- 0.00
Occupant Type
- Owner
Open Parking Spaces
- 0.00
Other Expense
- 0.00
Parcel Number
- 31391800010000000011.0
Parking Features
- Garage Door Opener
- Garage Faces Side
Pets Allowed
- Cats OK
- Dogs OK
Property Condition
- Completed
Property Type
- Residential
Roof
- Metal
Sewer
- Public Sewer
Style
- Florida
Tax Year
- 2024
Township
- 31
Utilities
- Cable Connected
- Electricity Available
- Electricity Connected
- Phone Available
- Public
View
- Garden
- Trees/Woods
- Water
Views
- 69
Water Source
- Canal/Lake For Irrigation
Year Built
- 2021
Zoning Code
- V RES-SF Z
Listing Data ©2025 Greater Fort Lauderdale REALTORS®
Listings provided courtesy of The Hernando County Association of Realtors MLS.
Listing Data ©2025 REALTOR® Association of Citrus County
Listing Data ©2025 Royal Palm Coast Realtor® Association
The information provided by this website is for the personal, non-commercial use of consumers and may not be used for any purpose other than to identify prospective properties consumers may be interested in purchasing.Display of MLS data is usually deemed reliable but is NOT guaranteed accurate.
Datafeed Last updated on November 9, 2025 @ 12:00 am
©2006-2025 brokerIDXsites.com - https://brokerIDXsites.com



