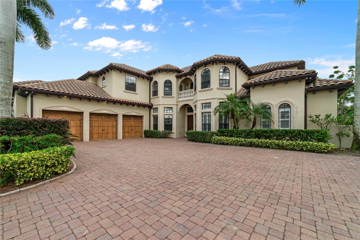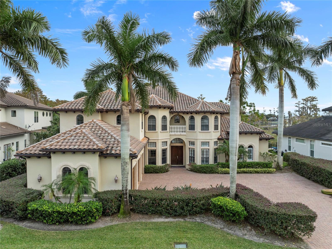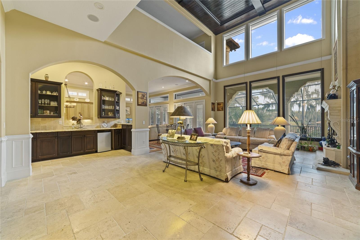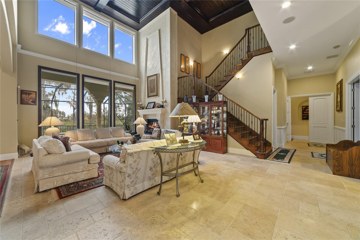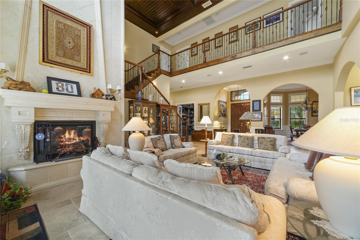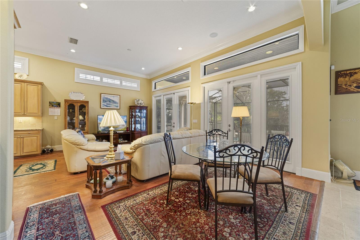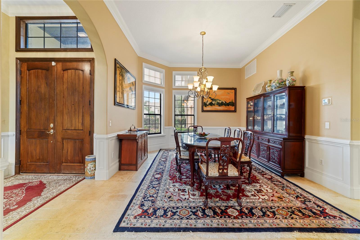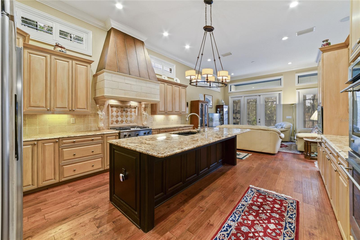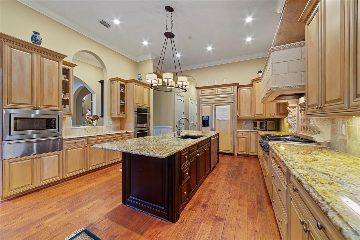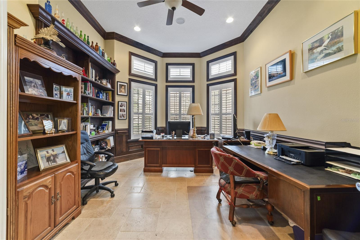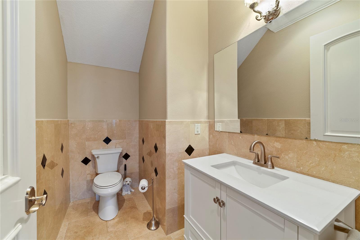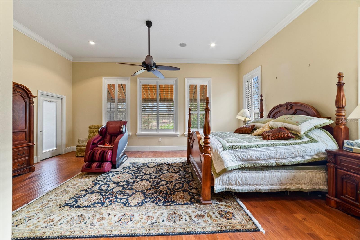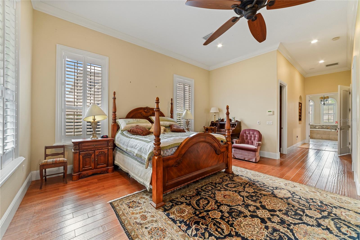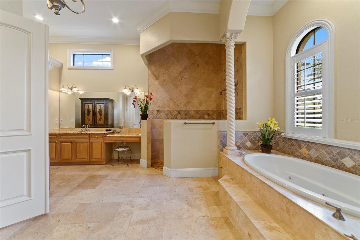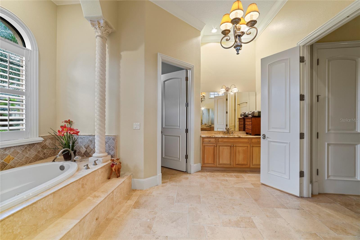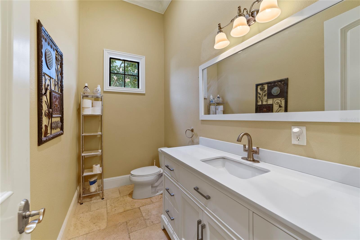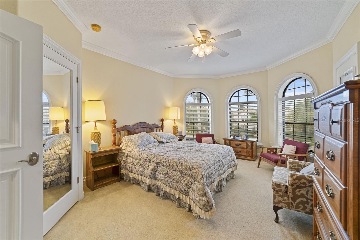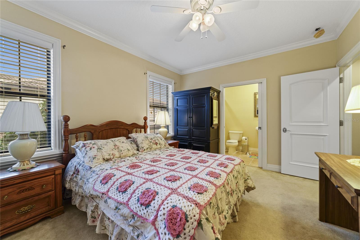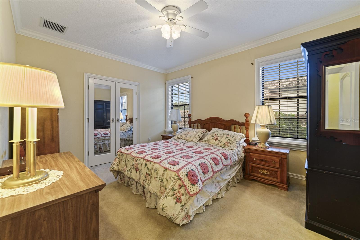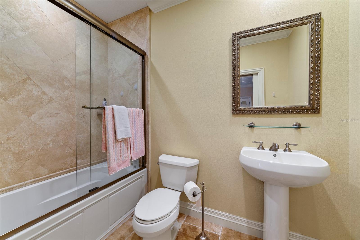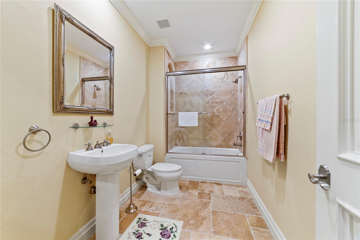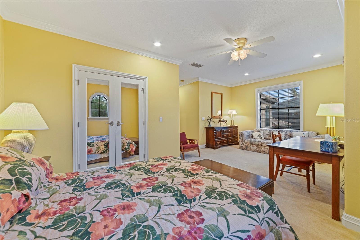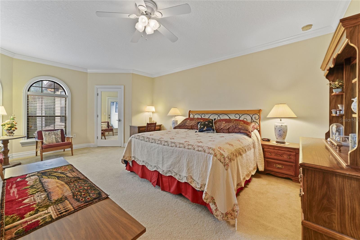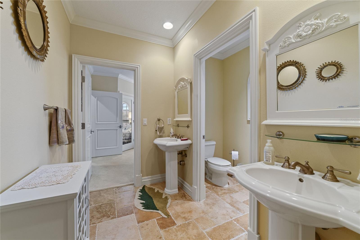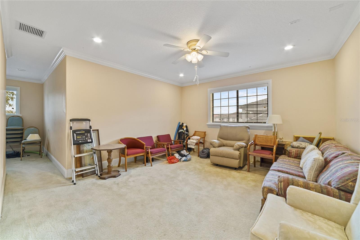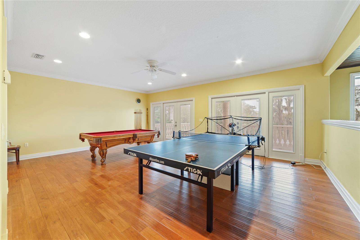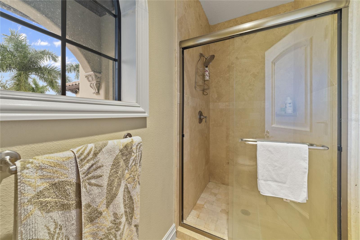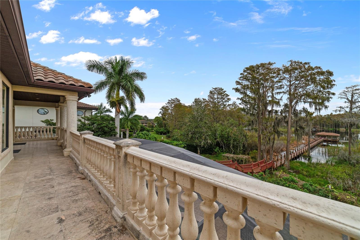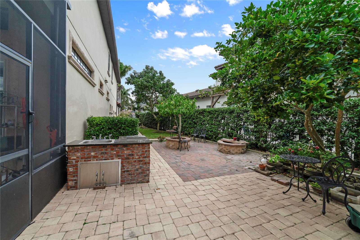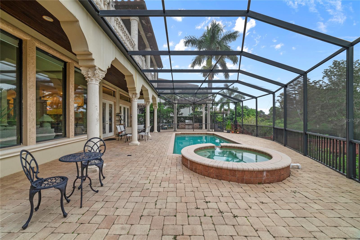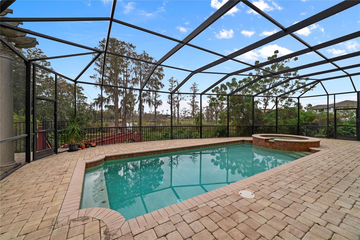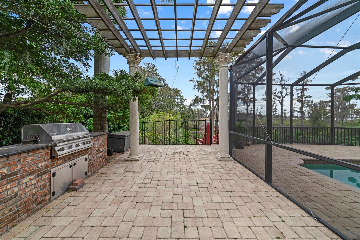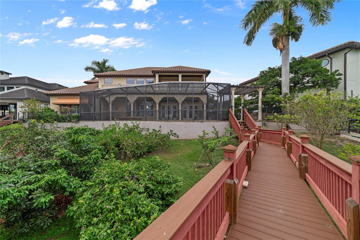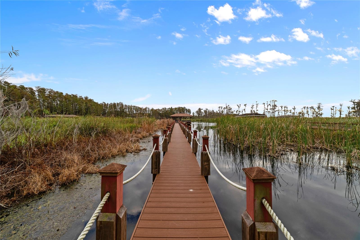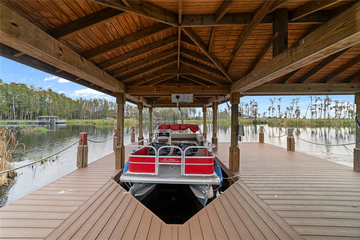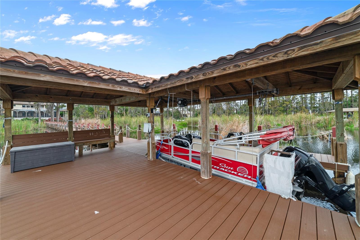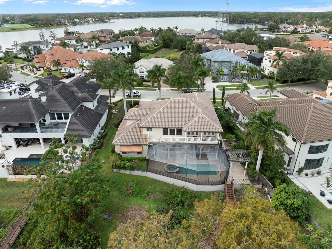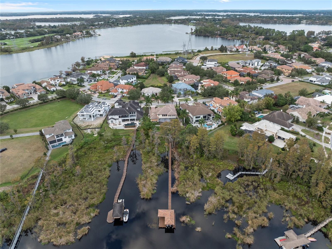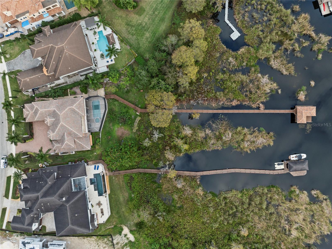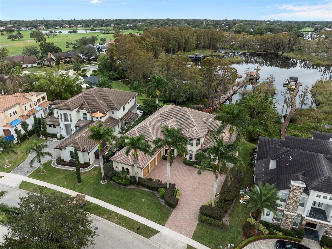Contact David F. Ryder III
Schedule A Showing
Request more information
- Home
- Property Search
- Search results
- 9226 Bayway Drive, ORLANDO, FL 32819
- MLS#: O6294803 ( Residential )
- Street Address: 9226 Bayway Drive
- Viewed: 19
- Price: $2,995,000
- Price sqft: $421
- Waterfront: Yes
- Wateraccess: Yes
- Waterfront Type: Lake Front,Lake
- Year Built: 2009
- Bldg sqft: 7109
- Bedrooms: 6
- Total Baths: 6
- Full Baths: 5
- 1/2 Baths: 1
- Garage / Parking Spaces: 3
- Days On Market: 48
- Additional Information
- Geolocation: 28.4684 / -81.5166
- County: ORANGE
- City: ORLANDO
- Zipcode: 32819
- Subdivision: Emerson Pointe
- Elementary School: Palm Lake Elem
- Middle School: Chain of Lakes Middle
- High School: Dr. Phillips High
- Provided by: CINO INTERNATIONAL INC
- Contact: Ya Lan Chien
- 407-354-3318

- DMCA Notice
-
DescriptionDiscover lakefront luxury living in this custom built 5,528 square foot Mediterranean estate, set on 1.8 acres along the shimmering waters of Lake Tibetpart of the world renowned Butler Chain of Lakes. Nestled within Emerson Point, one of Bay Hills most distinguished and exclusive gated enclaves, this private sanctuary offers a rare blend of timeless elegance, serene natural beauty, and direct waterfront access with your own dock, boat deck, and lift. With six generously sized bedrooms, five full bathrooms, and half baths, this home was made for comfortable family living and unforgettable entertaining. From the moment you step through the grand double doors, you're welcomed by soaring coffered ceilings, a dramatic gas fireplace, and panoramic views of a quiet cove on Lake Tibet. The formal living room flows seamlessly into the heart of the homea stunning gourmet kitchen featuring a center island, granite countertops, abundant storage, a breakfast bar, and appliances including double convection ovens and a DCS gas range. Whether hosting a dinner party or enjoying a quiet morning coffee, this kitchen elevates every moment. The first floor primary suite is a true retreat, with peaceful lake views, custom closets, and a spa inspired master bath complete with a luxurious dressing area. Entertain in style in the formal dining room, complete with a butlers pantry. The custom office, media room, and versatile bonus room add flexibility to meet your lifestyle needs, while exquisite details like Travertine and hardwood floors, rich wainscoting, and high end finishes create a timeless ambiance throughout. Step outside and experience resort style living. A covered patio, sun deck, and lakeside pool with spa set the stage for relaxed afternoons and sunset gatherings. Fire up the outdoor grill and dine al fresco, all while taking in the tranquil beauty of the lake. A rare gem for nature lovers, the expansive backyard also features a self sustaining mini farmperfect for growing citrus, herbs, or your own garden to table vegetables. Its a peaceful escape that brings sustainable living right to your doorstep, beautifully blending with the lakefront lifestyle. Recent upgrades include new AC units in 2023 and 2024, a 2023 tankless water heater, and the 2022 boat deckmaking this home as efficient as it is elegant. Located just steps from the iconic Bay Hill Golf Club and offering community access to the Butler Chain of Lakes via Lake Chase, this home offers more than just a place to liveits a lifestyle. Enjoy scenic walks, world class golf, fine dining along Restaurant Row, and upscale shoppingall just minutes away. Dont miss this rare opportunity to own a true piece of paradise. Come experience the perfect balance of privacy, sophistication, and natural beauty in one of Orlandos most desirable lakefront communities.
All
Similar
Property Features
Waterfront Description
- Lake Front
- Lake
Appliances
- Bar Fridge
- Built-In Oven
- Dishwasher
- Disposal
- Gas Water Heater
- Microwave
- Refrigerator
- Tankless Water Heater
- Wine Refrigerator
Association Amenities
- Gated
Home Owners Association Fee
- 1139.40
Association Name
- Sovereign & Jacobs / Kim Clifton
Association Phone
- 904-461-5556
Carport Spaces
- 0.00
Close Date
- 0000-00-00
Cooling
- Central Air
- Zoned
Country
- US
Covered Spaces
- 0.00
Exterior Features
- Balcony
- French Doors
- Irrigation System
- Lighting
- Outdoor Grill
- Outdoor Kitchen
- Rain Gutters
Flooring
- Marble
- Tile
- Wood
Garage Spaces
- 3.00
Green Energy Efficient
- Appliances
- Insulation
- Thermostat
Heating
- Central
- Zoned
High School
- Dr. Phillips High
Insurance Expense
- 0.00
Interior Features
- Cathedral Ceiling(s)
- Ceiling Fans(s)
- Crown Molding
- Eat-in Kitchen
- High Ceilings
- Kitchen/Family Room Combo
- Primary Bedroom Main Floor
- Solid Wood Cabinets
- Stone Counters
- Tray Ceiling(s)
- Vaulted Ceiling(s)
- Walk-In Closet(s)
- Wet Bar
Legal Description
- EMERSON POINTE 58/93 LOT 31
Levels
- Two
Living Area
- 5528.00
Lot Features
- In County
- Sidewalk
- Private
Middle School
- Chain of Lakes Middle
Area Major
- 32819 - Orlando/Bay Hill/Sand Lake
Net Operating Income
- 0.00
Occupant Type
- Owner
Open Parking Spaces
- 0.00
Other Expense
- 0.00
Other Structures
- Gazebo
- Outdoor Kitchen
Parcel Number
- 21-23-28-2463-00-310
Parking Features
- Garage Door Opener
- Garage Faces Rear
- Garage Faces Side
Pets Allowed
- Yes
Pool Features
- Child Safety Fence
- In Ground
- Salt Water
Property Type
- Residential
Roof
- Tile
School Elementary
- Palm Lake Elem
Sewer
- Public Sewer
Style
- Mediterranean
Tax Year
- 2024
Township
- 23
Utilities
- Cable Connected
- Electricity Connected
- Public
- Sprinkler Well
- Street Lights
- Underground Utilities
View
- Water
Views
- 19
Water Source
- Public
Year Built
- 2009
Zoning Code
- P-D
Listing Data ©2025 Greater Fort Lauderdale REALTORS®
Listings provided courtesy of The Hernando County Association of Realtors MLS.
Listing Data ©2025 REALTOR® Association of Citrus County
Listing Data ©2025 Royal Palm Coast Realtor® Association
The information provided by this website is for the personal, non-commercial use of consumers and may not be used for any purpose other than to identify prospective properties consumers may be interested in purchasing.Display of MLS data is usually deemed reliable but is NOT guaranteed accurate.
Datafeed Last updated on May 18, 2025 @ 12:00 am
©2006-2025 brokerIDXsites.com - https://brokerIDXsites.com


