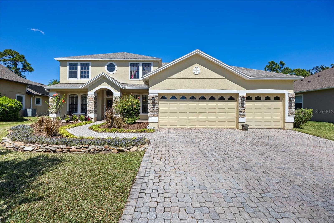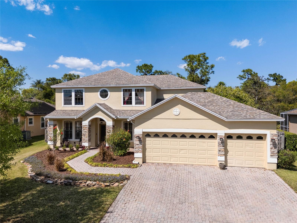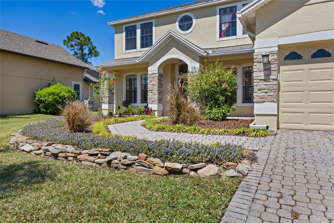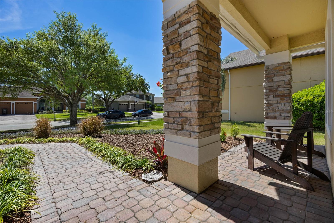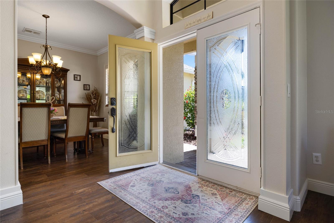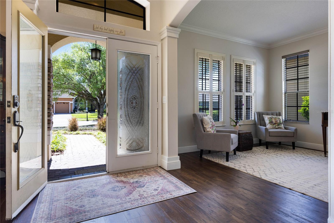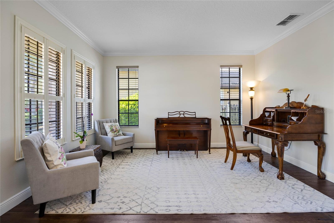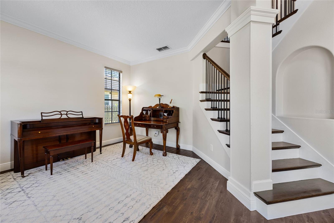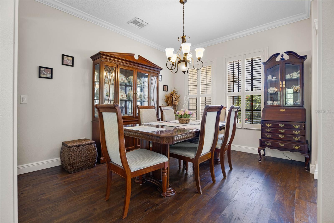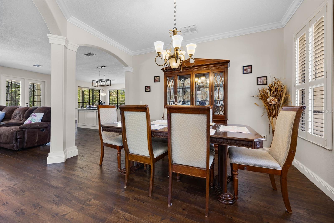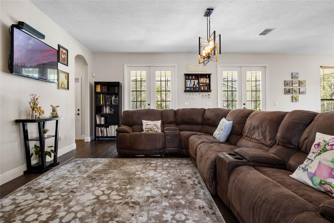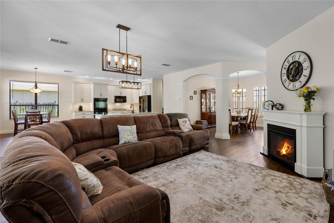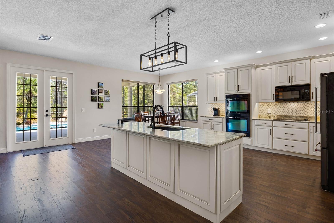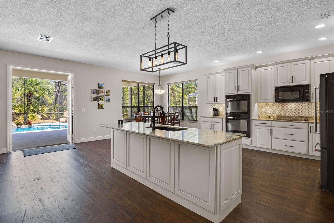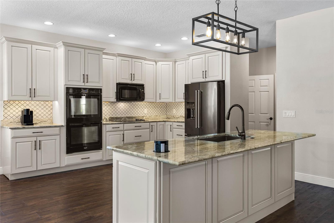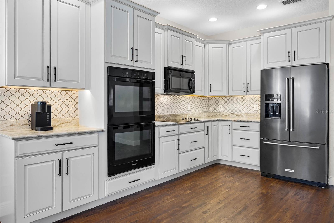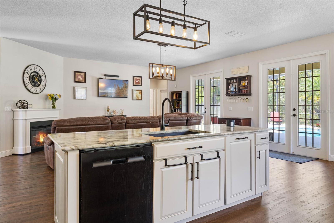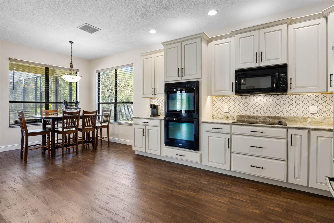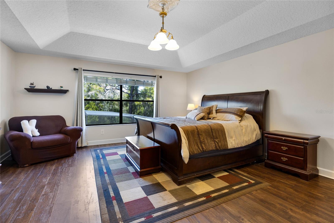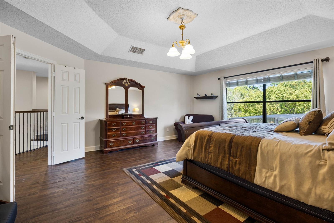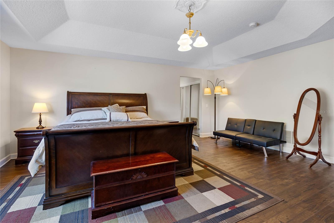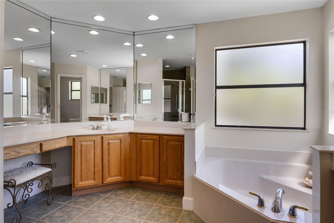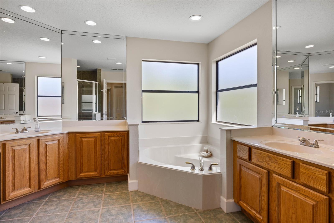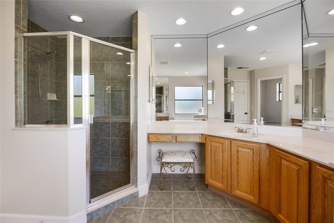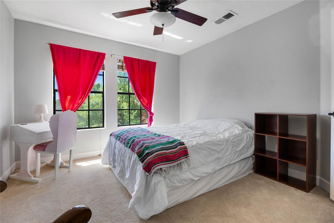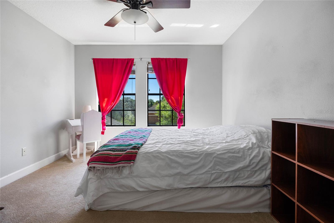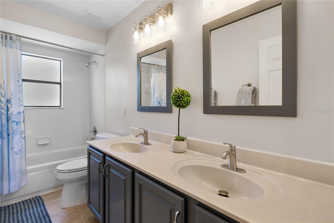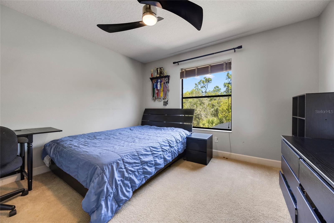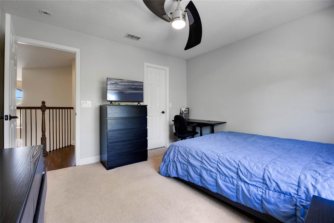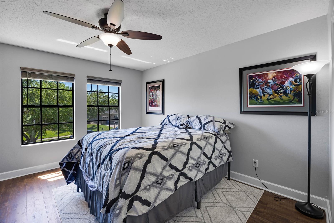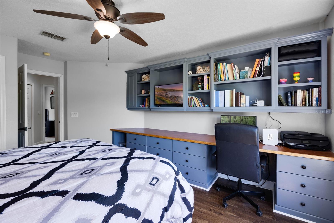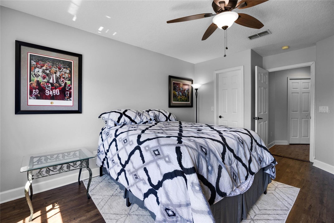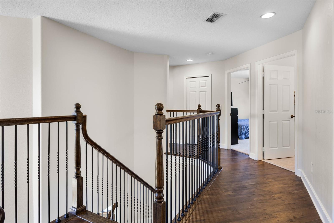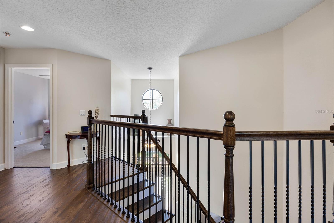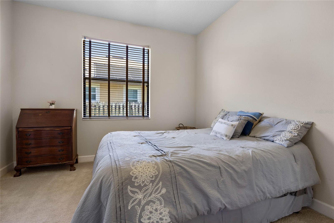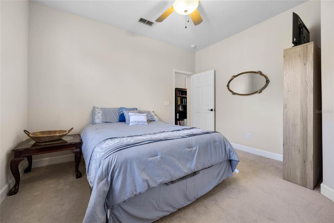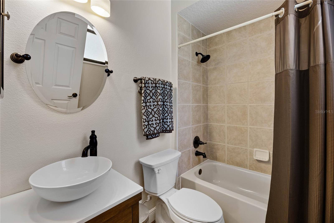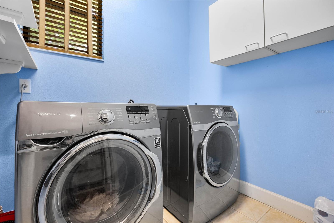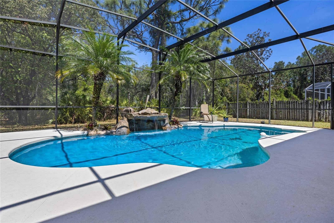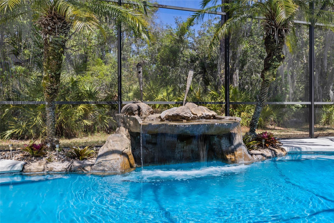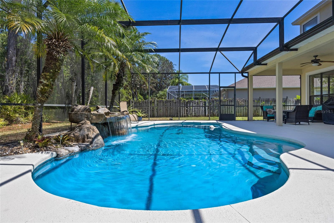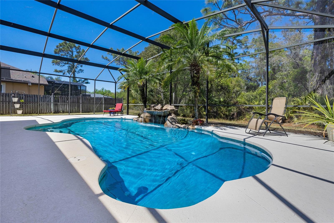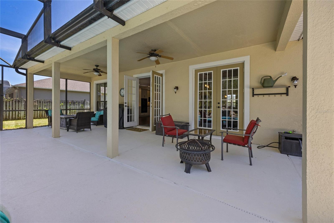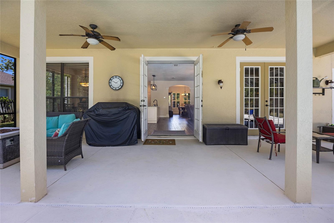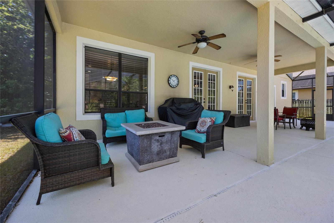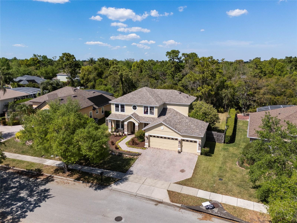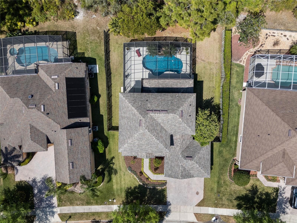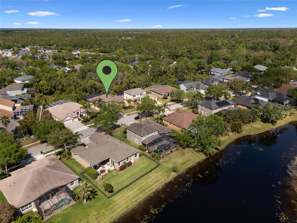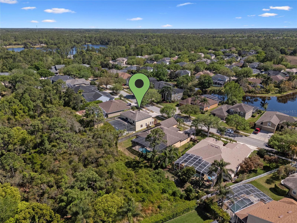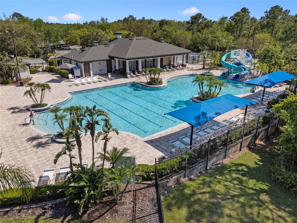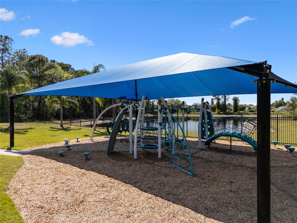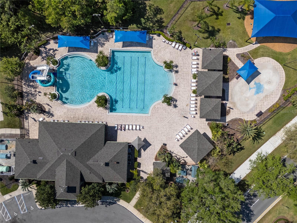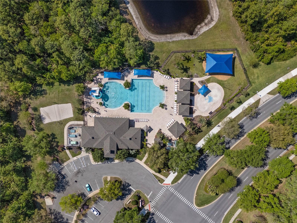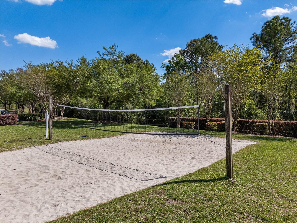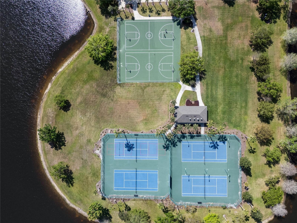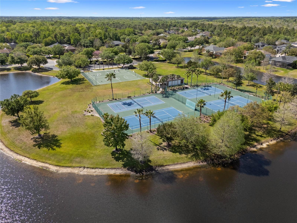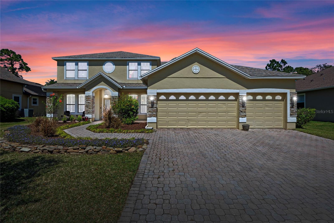Contact David F. Ryder III
Schedule A Showing
Request more information
- Home
- Property Search
- Search results
- 3428 Deer Oak Circle, OVIEDO, FL 32766
- MLS#: O6293608 ( Residential )
- Street Address: 3428 Deer Oak Circle
- Viewed: 2
- Price: $799,999
- Price sqft: $193
- Waterfront: No
- Year Built: 2001
- Bldg sqft: 4143
- Bedrooms: 5
- Total Baths: 3
- Full Baths: 3
- Garage / Parking Spaces: 3
- Days On Market: 6
- Additional Information
- Geolocation: 28.6484 / -81.15
- County: SEMINOLE
- City: OVIEDO
- Zipcode: 32766
- Subdivision: Live Oak Reserve
- Elementary School: Partin Elementary
- Middle School: Chiles Middle
- High School: Hagerty High
- Provided by: RE/MAX TOWN & COUNTRY REALTY
- Contact: Dominick Florio
- 407-695-2066

- DMCA Notice
-
DescriptionIf you are looking in the Oviedo area, look no further. Welcome to the highly sought after Live Oak Reserve community, where convenience meets luxury. The neighborhood offers fantastic amenities, including a sparkling community pool, basketball courts, tennis courts, volleyball net and a soccer field, perfect for an active lifestyle. This beautiful 5 bedroom, 3 bathroom home sits on a large lot that backs up to conservation land offering tranquility and privacy. As you approach the home, youll be greeted by stacked stone columns, double front glass doors, and lush landscaping with vibrant fresh flowers. The paved driveway leads to a three car garage for all your storage needs. Inside, the home offers a spacious, open floor plan with luxury vinyl flooring throughout. The high ceilings, are finished with beautiful crown molding adding to the luxury feel of the home. As you enter the two story grand foyer, you will immediately notice the beautiful staircase with wrought iron banister. To the left, youll find an office/sitting room, perfect for working from home or relaxing. To the right, a formal dining room provides the ideal space for hosting gatherings. Both of these front rooms are adorned with plantation shutters on the windows. Continuing through, the great room combines the living and kitchen areas, creating an open entertaining space for family and friends. The freshly updated eat in kitchen, features gorgeous cabinetry with slow close doors and drawers, stunning backsplash, spacious island, and updated appliances. There are 2 sets of double french doors off the kitchen leading to the backyard oasis, adding to the entertainment value of the space. Outside you will find an amazing pool with a fountain feature for you to relax and cool off to on those hot summer days. The patio is expansive with space to add an outdoor kitchen. Back inside, on the first floor you will also find a guest suite and a full bath, ideal for visitors or multi generational living. Upstairs, youll find the primary master suite featuring luxury vinyl wood floors, tray ceilings, a sitting area, and two walk in closets. The en suite bathroom includes a double vanity, garden tub, walk in shower, and a separate water closet, offering a true spa like experience. There are three additional spacious bedrooms, all with walk in closets and an additional full bathroom that features a double vanity and tub/shower combination. Recent upgrades include new flooring and kitchen updates in 2021, both pool pump motors replaced in 2025, roof replaced in 2019, both HVAC units replaced in 2023, water heater replaced in 2021 and the deck recently repainted. Fresh paint throughout ensures the home feels like new. This home combines luxury, comfort, and a prime location within Live Oak Reserve. Schedule your showing today and experience Florida living at it's finest!
All
Similar
Property Features
Appliances
- Built-In Oven
- Convection Oven
- Cooktop
- Dishwasher
- Disposal
- Microwave
- Range
- Refrigerator
Association Amenities
- Clubhouse
- Fitness Center
- Park
- Playground
- Pool
- Recreation Facilities
- Tennis Court(s)
Home Owners Association Fee
- 285.00
Home Owners Association Fee Includes
- Pool
- Recreational Facilities
Association Name
- Kristina Zelik
Association Phone
- 407-982-1990
Carport Spaces
- 0.00
Close Date
- 0000-00-00
Cooling
- Central Air
Country
- US
Covered Spaces
- 0.00
Exterior Features
- Irrigation System
- Private Mailbox
- Rain Gutters
- Sidewalk
Fencing
- Fenced
Flooring
- Carpet
- Ceramic Tile
- Luxury Vinyl
Garage Spaces
- 3.00
Heating
- Central
- Electric
High School
- Hagerty High
Insurance Expense
- 0.00
Interior Features
- Ceiling Fans(s)
- Eat-in Kitchen
- Stone Counters
- Walk-In Closet(s)
Legal Description
- LOT 132 LIVE OAK RESERVE UNIT ONE PB 56 PGS 78 - 85
Levels
- Two
Living Area
- 3006.00
Lot Features
- Conservation Area
- City Limits
- Sidewalk
- Paved
Middle School
- Chiles Middle
Area Major
- 32766 - Oviedo/Chuluota
Net Operating Income
- 0.00
Occupant Type
- Owner
Open Parking Spaces
- 0.00
Other Expense
- 0.00
Parcel Number
- 19-21-32-5PM-0000-1320
Parking Features
- Workshop in Garage
Pets Allowed
- Yes
Pool Features
- Gunite
- In Ground
- Lighting
- Pool Sweep
- Self Cleaning
Property Type
- Residential
Roof
- Shingle
School Elementary
- Partin Elementary
Sewer
- Public Sewer
Tax Year
- 2023
Township
- 21
Utilities
- BB/HS Internet Available
- Cable Available
Virtual Tour Url
- https://www.zillow.com/view-imx/922fe8fb-99fa-49a5-acb0-28bb7179c906?wl=true&initialViewType=pano
Water Source
- Public
Year Built
- 2001
Zoning Code
- PUD
Listing Data ©2025 Greater Fort Lauderdale REALTORS®
Listings provided courtesy of The Hernando County Association of Realtors MLS.
Listing Data ©2025 REALTOR® Association of Citrus County
Listing Data ©2025 Royal Palm Coast Realtor® Association
The information provided by this website is for the personal, non-commercial use of consumers and may not be used for any purpose other than to identify prospective properties consumers may be interested in purchasing.Display of MLS data is usually deemed reliable but is NOT guaranteed accurate.
Datafeed Last updated on April 4, 2025 @ 12:00 am
©2006-2025 brokerIDXsites.com - https://brokerIDXsites.com


