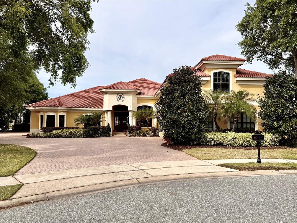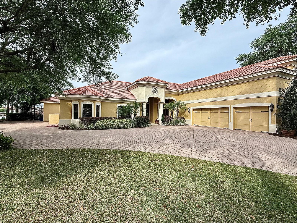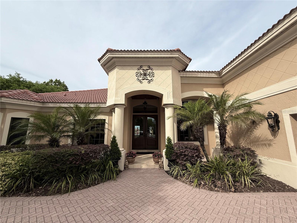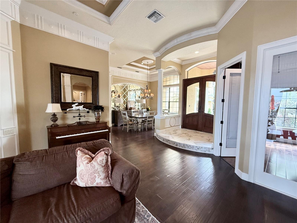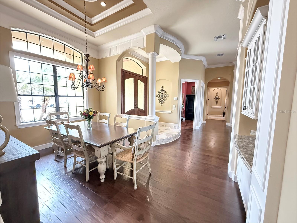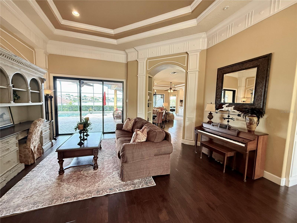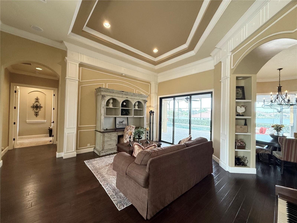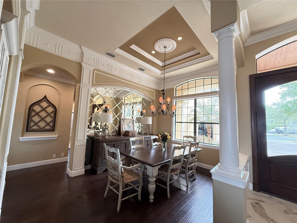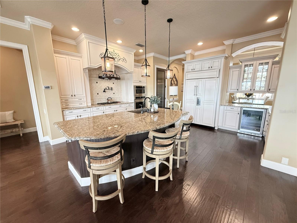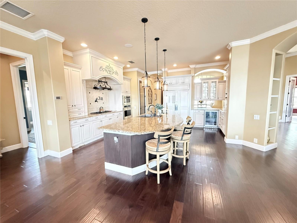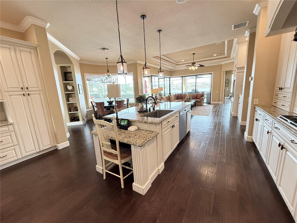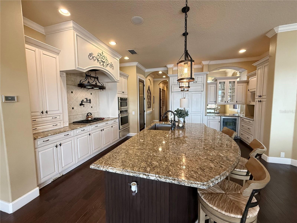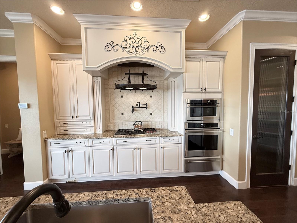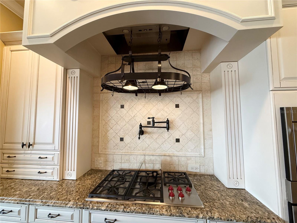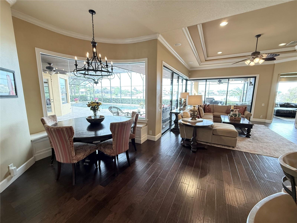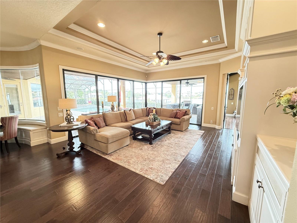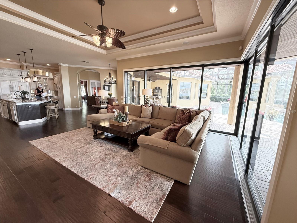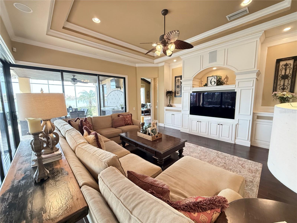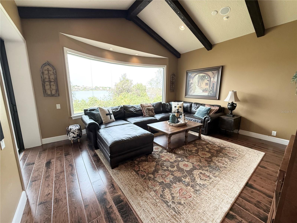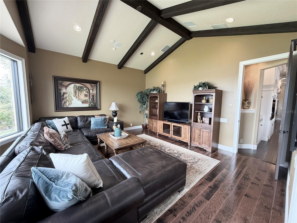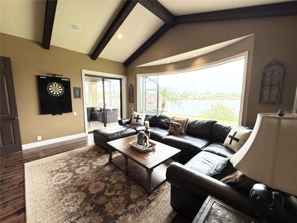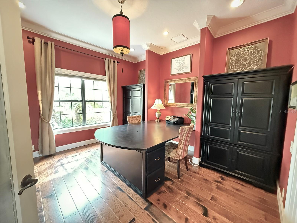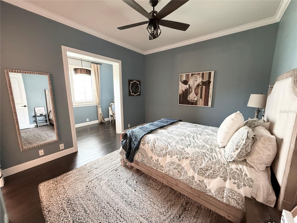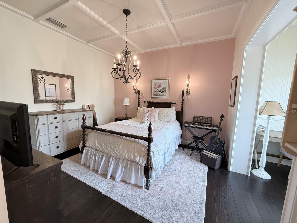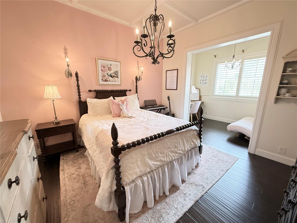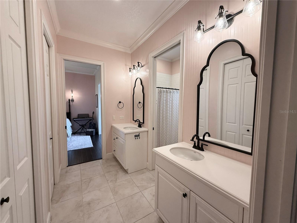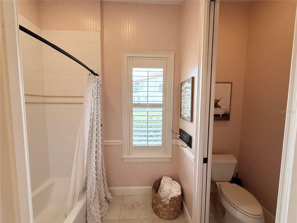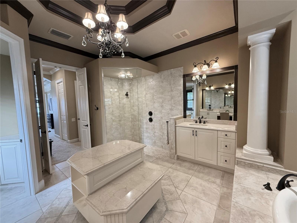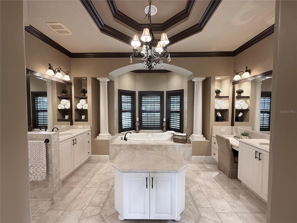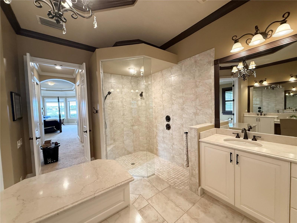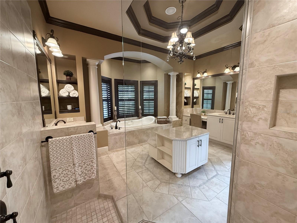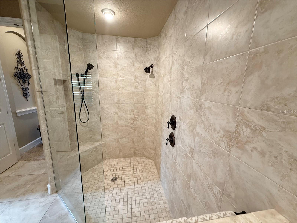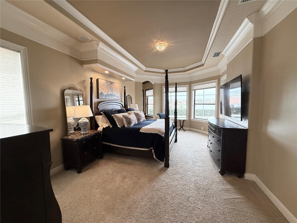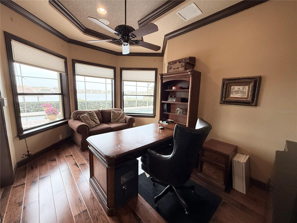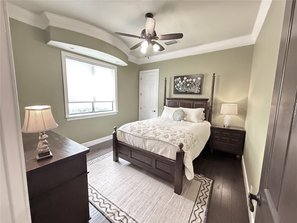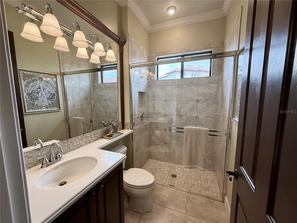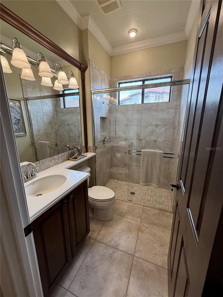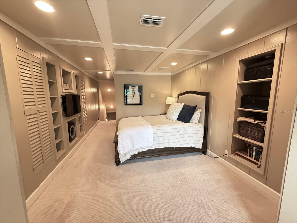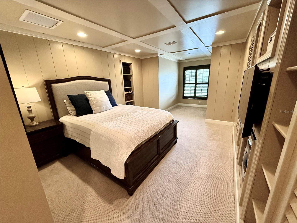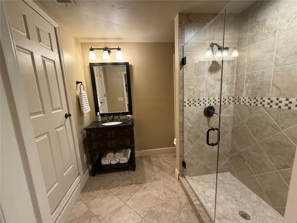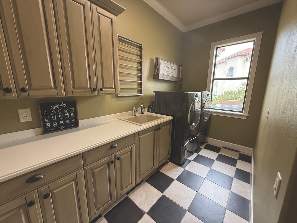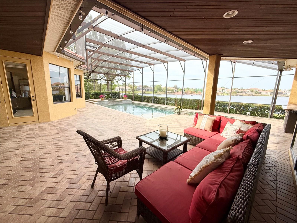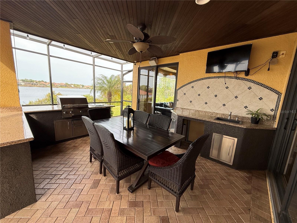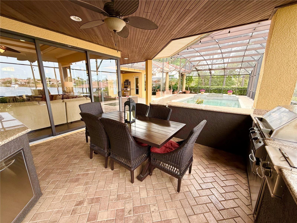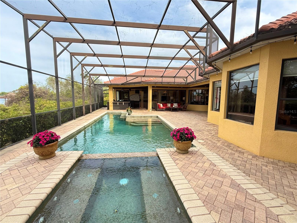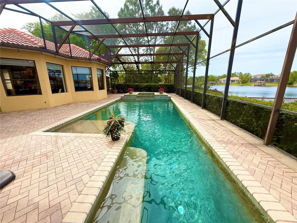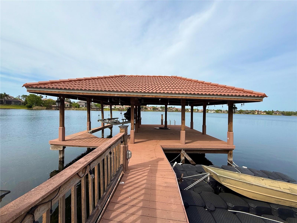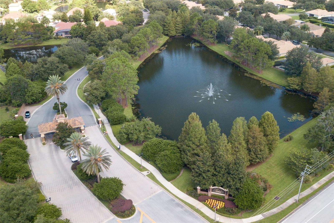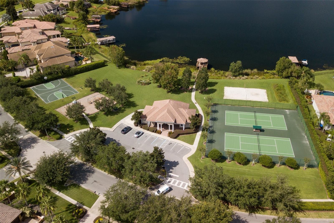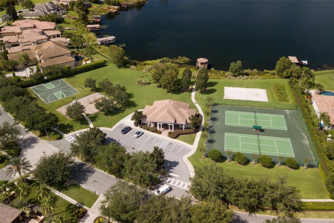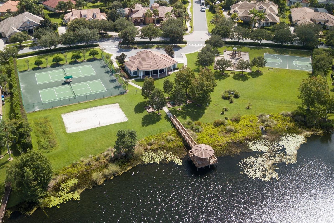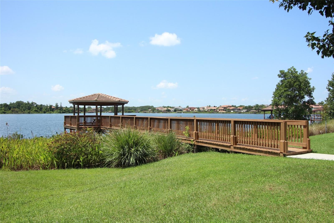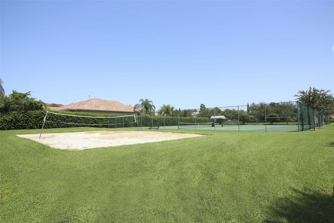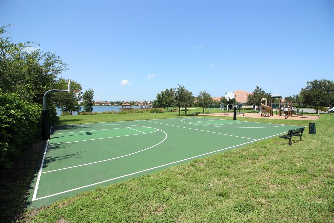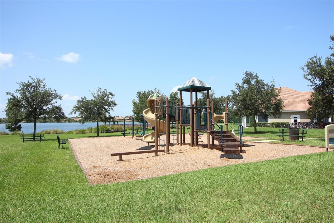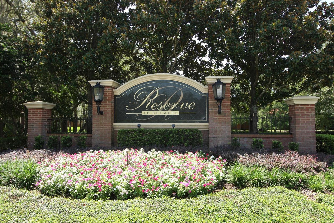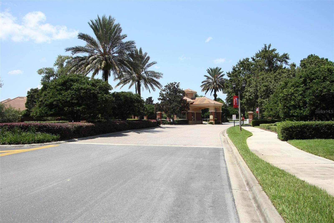Contact David F. Ryder III
Schedule A Showing
Request more information
- Home
- Property Search
- Search results
- 11954 Provincial Way, WINDERMERE, FL 34786
- MLS#: O6292687 ( Residential )
- Street Address: 11954 Provincial Way
- Viewed: 27
- Price: $1,999,900
- Price sqft: $327
- Waterfront: Yes
- Wateraccess: Yes
- Waterfront Type: Lake Front
- Year Built: 2005
- Bldg sqft: 6123
- Bedrooms: 4
- Total Baths: 5
- Full Baths: 4
- 1/2 Baths: 1
- Garage / Parking Spaces: 3
- Days On Market: 8
- Additional Information
- Geolocation: 28.5205 / -81.5547
- County: ORANGE
- City: WINDERMERE
- Zipcode: 34786
- Subdivision: Reserve At Belmere
- Elementary School: Lake Whitney Elem
- Middle School: SunRidge Middle
- High School: West Orange High
- Provided by: COLDWELL BANKER REALTY
- Contact: Brigitte Elzarki
- 407-352-1040

- DMCA Notice
-
DescriptionOn a private lakefront lot, Arthur Rutenberg designed a custom home with an open floor plan. There are four bedrooms in the property, in addition to an office, a game room, and a bonus room on the upper level that can be used as a fifth bedroom as well as a second office off the master bedroom that has direct access to the exterior. A professional gourmet kitchen with 42 inch custom cabinetry, granite countertops, GE Monogram appliances including a Wolf five burner gas range with pot filler, a double oven, a warming drawer, designer vented range hood, and a Sub Zero refrigerator is available. A wet bar area with a wine cooler is also included along with a tile backsplash, a large walk in pantry, and a large walk in pantry. Among the amenities of the kitchen are an oversized island with seating for four, a desk area and a bar with glass cabinets and a wine cooler, as well as an unobstructed view of the lake from the breakfast nook. The family room has a built in media center showcasing a blend of functionality and style, with custom built cabinetry, tray ceiling, and two full walls of glass sliders that frame breathtaking views of the lake and provide seamless access to the game room with dark wood beam ceilings, and an expansive window that offers stunning lake views and the outdoor living area with screened lanai which is equipped with a summer kitchen, a pool, spa with a waterfall, and custom lighting. Downstairs, there is a formal living room with crown molding, as well as a downstairs office with wood floors and glass doors for privacy, a primary bathroom with Jacuzzi tub, designer tile shower, a center island with storage, granite countertops, and dual closets with upgraded wood shelving. As part of the owner's suite, there is an adjacent private exercise room, office or it could be used as a nursery with tray ceilings. There have been several improvements made to the property, including two of the three air conditioning units, a recent replacement of the pool pump and heater, and two upgraded water heaters, one for the primary bathroom only and the other for the entire residence. A central vacuum system is also installed, and the pavers have been resurfaced and sealed. There are also extensive crown moldings throughout the residence, as well as beautiful custom woodwork. The Reserve at Belmere is a conveniently located Windermere 24 hour guarded gated community with clubhouse, fitness center, basketball, tennis, and sand volleyball courts, playground and community gazebo where you can enjoy breathtaking sunsets.
All
Similar
Property Features
Waterfront Description
- Lake Front
Appliances
- Bar Fridge
- Built-In Oven
- Cooktop
- Dishwasher
- Disposal
- Dryer
- Electric Water Heater
- Gas Water Heater
- Indoor Grill
- Microwave
- Range
- Range Hood
- Refrigerator
- Tankless Water Heater
- Washer
- Wine Refrigerator
Association Amenities
- Basketball Court
- Clubhouse
- Fitness Center
- Gated
- Park
- Pickleball Court(s)
- Playground
- Recreation Facilities
- Security
- Tennis Court(s)
Home Owners Association Fee
- 2787.48
Home Owners Association Fee Includes
- Private Road
- Recreational Facilities
- Security
Association Name
- Carlos Borrero
Association Phone
- 3522434595
Builder Name
- Arthur Rutenberg
Carport Spaces
- 0.00
Close Date
- 0000-00-00
Cooling
- Central Air
- Zoned
Country
- US
Covered Spaces
- 0.00
Exterior Features
- Garden
- Irrigation System
- Lighting
- Outdoor Grill
- Outdoor Kitchen
- Private Mailbox
- Sidewalk
- Sliding Doors
Flooring
- Carpet
- Ceramic Tile
- Marble
- Wood
Furnished
- Unfurnished
Garage Spaces
- 3.00
Heating
- Central
- Heat Pump
- Zoned
High School
- West Orange High
Insurance Expense
- 0.00
Interior Features
- Built-in Features
- Cathedral Ceiling(s)
- Ceiling Fans(s)
- Central Vaccum
- Coffered Ceiling(s)
- Crown Molding
- Eat-in Kitchen
- High Ceilings
- Kitchen/Family Room Combo
- Living Room/Dining Room Combo
- Open Floorplan
- Primary Bedroom Main Floor
- Solid Surface Counters
- Solid Wood Cabinets
- Split Bedroom
- Stone Counters
- Thermostat
- Tray Ceiling(s)
- Walk-In Closet(s)
Legal Description
- RESERVE AT BELMERE PHASE IV 55/9 LOT 9 BLK: A
Levels
- Two
Living Area
- 4800.00
Lot Features
- Cul-De-Sac
- City Limits
- Landscaped
- Private
- Sidewalk
- Street Dead-End
Middle School
- SunRidge Middle
Area Major
- 34786 - Windermere
Net Operating Income
- 0.00
Occupant Type
- Owner
Open Parking Spaces
- 0.00
Other Expense
- 0.00
Other Structures
- Outdoor Kitchen
Parcel Number
- 31-22-28-7356-01-090
Parking Features
- Garage Door Opener
- Garage Faces Side
- Guest
- Off Street
Pets Allowed
- Cats OK
- Dogs OK
Pool Features
- Gunite
- Heated
- In Ground
- Lighting
- Screen Enclosure
- Tile
Possession
- Close Of Escrow
Property Condition
- Completed
Property Type
- Residential
Roof
- Tile
School Elementary
- Lake Whitney Elem
Sewer
- Public Sewer
Style
- Mediterranean
Tax Year
- 2024
Township
- 22
Utilities
- Cable Connected
- Electricity Connected
- Fire Hydrant
- Natural Gas Connected
- Public
- Sewer Connected
- Street Lights
- Underground Utilities
- Water Connected
View
- Pool
- Water
Views
- 27
Virtual Tour Url
- www.tourdrop.com/dtour/391088/360-Floorplan-MLS
Water Source
- Canal/Lake For Irrigation
- Public
Year Built
- 2005
Zoning Code
- P-D
Listing Data ©2025 Greater Fort Lauderdale REALTORS®
Listings provided courtesy of The Hernando County Association of Realtors MLS.
Listing Data ©2025 REALTOR® Association of Citrus County
Listing Data ©2025 Royal Palm Coast Realtor® Association
The information provided by this website is for the personal, non-commercial use of consumers and may not be used for any purpose other than to identify prospective properties consumers may be interested in purchasing.Display of MLS data is usually deemed reliable but is NOT guaranteed accurate.
Datafeed Last updated on April 2, 2025 @ 12:00 am
©2006-2025 brokerIDXsites.com - https://brokerIDXsites.com


