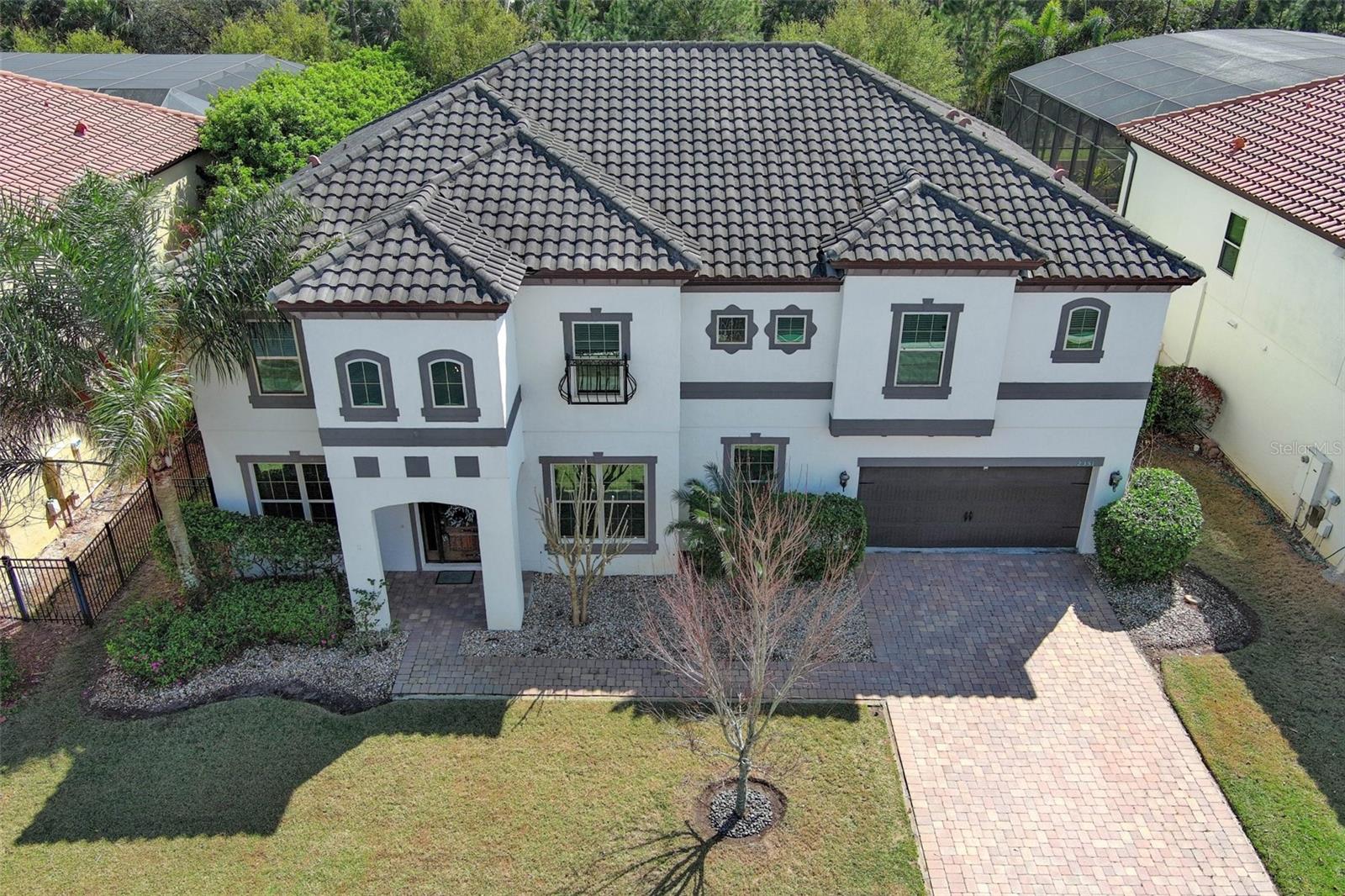Contact David F. Ryder III
Schedule A Showing
Request more information
- Home
- Property Search
- Search results
- 2351 Kelbrook Court, OVIEDO, FL 32765
- MLS#: O6289509 ( Residential )
- Street Address: 2351 Kelbrook Court
- Viewed: 76
- Price: $850,000
- Price sqft: $164
- Waterfront: No
- Year Built: 2014
- Bldg sqft: 5178
- Bedrooms: 6
- Total Baths: 4
- Full Baths: 4
- Garage / Parking Spaces: 3
- Days On Market: 114
- Additional Information
- Geolocation: 28.6196 / -81.1759
- County: SEMINOLE
- City: OVIEDO
- Zipcode: 32765
- Subdivision: Ellingsworth
- Elementary School: Carillon
- Middle School: Jackson Heights
- High School: Hagerty
- Provided by: LPT REALTY, LLC
- Contact: Mariana Wartella
- 877-366-2213

- DMCA Notice
-
DescriptionLocated in the gated community of Ellingsworth, this spacious six bedroom, four bath Meritage Homes Kerrville model offers modern comfort, thoughtful design, and energy efficiency. The open floor plan includes a large family room and kitchen, ideal for both everyday living and entertaining. The kitchen features dark wood cabinetry, granite countertops, a coffee bar, breakfast bar and nook, stainless steel appliances, double ovens, and a smart LG refrigerator. Smart home features include phone enabled controls for the garage door, front door, and thermostat. The home also has a whole house water filtration system and energy saving elements like double paned tinted windows and insulated roof and walls. The main level includes a formal dining room, living room, media room, and a guest suite with a full bath and walk in closetideal for guests or multi generational living. A full bath with outdoor access makes it easy to enjoy the large backyard. Upstairs, a loft with a custom wet bar offers additional space for entertaining. The oversized primary suite includes a large en suite bath with a garden tub, walk in shower, dual vanities, a private water closet, and a custom 12x11 walk in closet. All secondary bedrooms include walk in closets, and the upstairs laundry room is equipped with upgraded appliances, built in cabinetry, a folding station, and a sink. The three car tandem garage includes a mounted wet/dry vacuum that vents outside, storage racks, plumbing, and a water softener. Additional features include an in wall pest control system, fenced backyard with privacy hedges, and a covered patio with plenty of room to add a custom pool. Located near Center Lake Park, Top Rated Seminole County schools, shopping, dining, and major roadways, this home offers a convenient Oviedo location with access to UCF, Orlando International Airport, Wekiva Springs, and Florida beaches.
All
Similar
Property Features
Appliances
- Built-In Oven
- Convection Oven
- Cooktop
- Dishwasher
- Disposal
- Dryer
- Electric Water Heater
- Microwave
- Refrigerator
- Washer
- Water Softener
Home Owners Association Fee
- 523.00
Association Name
- Community Management Specialists-Kevin Davis
Association Phone
- 407-359-7202
Carport Spaces
- 0.00
Close Date
- 0000-00-00
Cooling
- Central Air
Country
- US
Covered Spaces
- 0.00
Exterior Features
- French Doors
Flooring
- Carpet
- Ceramic Tile
- Tile
- Wood
Garage Spaces
- 3.00
Heating
- Central
- Electric
High School
- Hagerty High
Insurance Expense
- 0.00
Interior Features
- Cathedral Ceiling(s)
- Ceiling Fans(s)
- Eat-in Kitchen
- High Ceilings
- In Wall Pest System
- Kitchen/Family Room Combo
- PrimaryBedroom Upstairs
- Solid Wood Cabinets
- Stone Counters
- Walk-In Closet(s)
- Wet Bar
- Window Treatments
Legal Description
- LOT 27 ELLINGSWORTH PB 77 PGS 82 THRU 84
Levels
- Two
Living Area
- 4222.00
Middle School
- Jackson Heights Middle
Area Major
- 32765 - Oviedo
Net Operating Income
- 0.00
Occupant Type
- Owner
Open Parking Spaces
- 0.00
Other Expense
- 0.00
Parcel Number
- 36-21-31-502-0000-0270
Parking Features
- Garage Door Opener
Pets Allowed
- Yes
Property Type
- Residential
Roof
- Tile
School Elementary
- Carillon Elementary
Sewer
- Public Sewer
Tax Year
- 2024
Township
- 21
Utilities
- BB/HS Internet Available
- Cable Connected
- Electricity Connected
- Public
- Sewer Connected
- Sprinkler Meter
Views
- 76
Virtual Tour Url
- https://www.tourthisplace.com/mls/41024876/main/index.htm
Water Source
- Public
Year Built
- 2014
Zoning Code
- R-1A
Listing Data ©2025 Greater Fort Lauderdale REALTORS®
Listings provided courtesy of The Hernando County Association of Realtors MLS.
Listing Data ©2025 REALTOR® Association of Citrus County
Listing Data ©2025 Royal Palm Coast Realtor® Association
The information provided by this website is for the personal, non-commercial use of consumers and may not be used for any purpose other than to identify prospective properties consumers may be interested in purchasing.Display of MLS data is usually deemed reliable but is NOT guaranteed accurate.
Datafeed Last updated on July 7, 2025 @ 12:00 am
©2006-2025 brokerIDXsites.com - https://brokerIDXsites.com























































