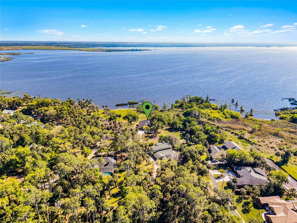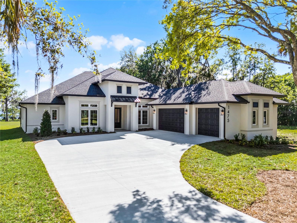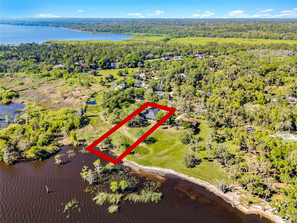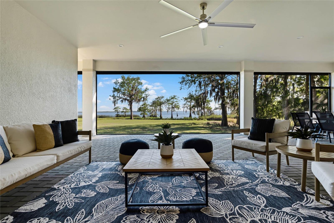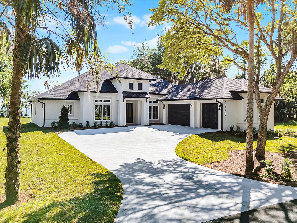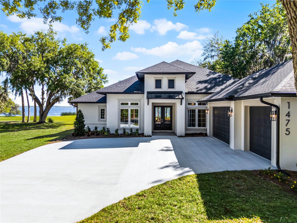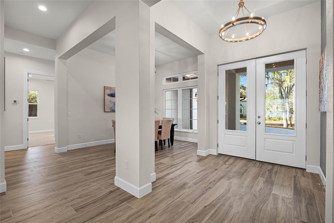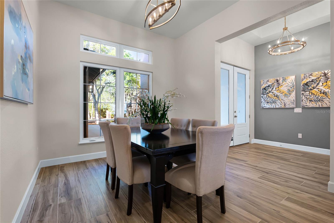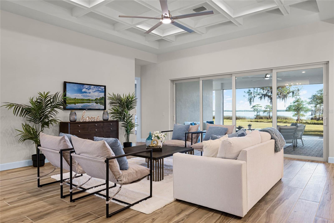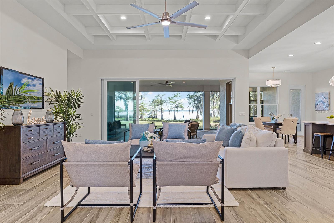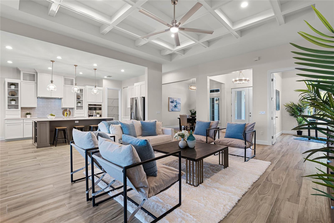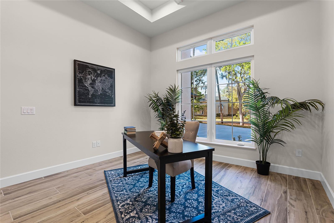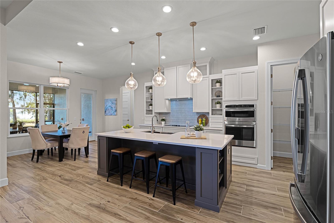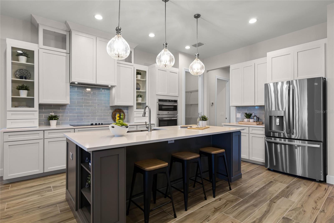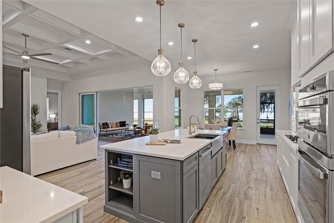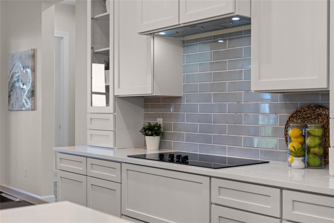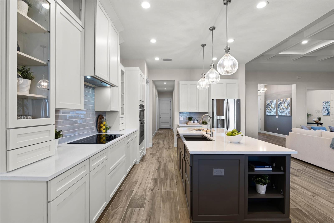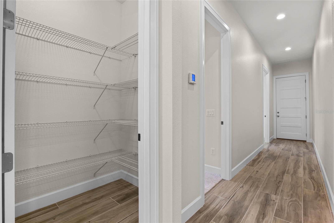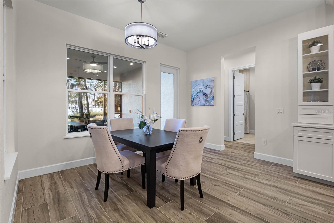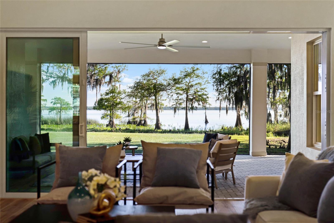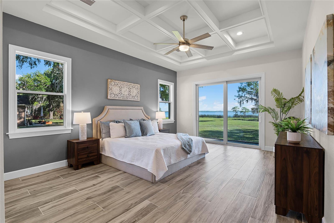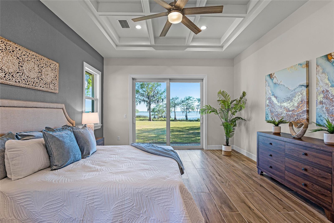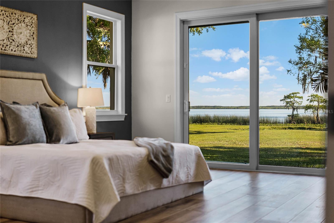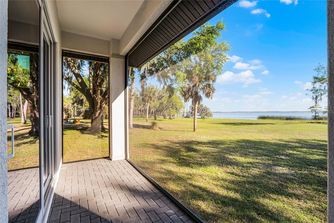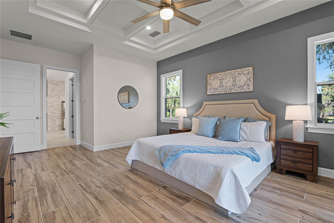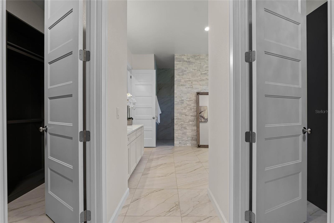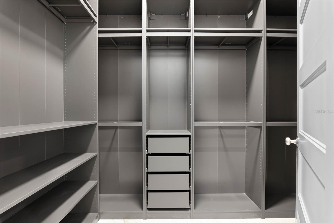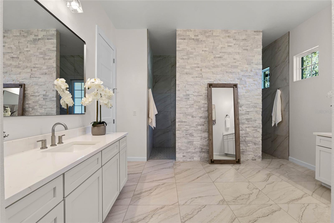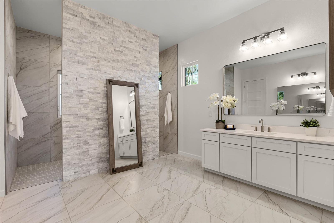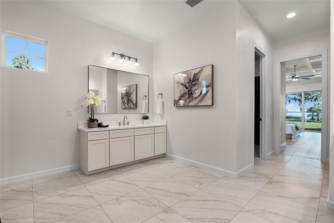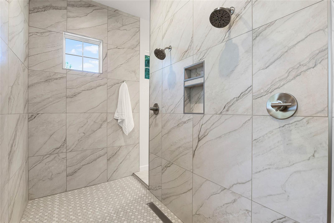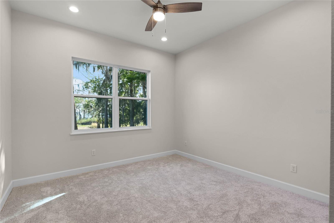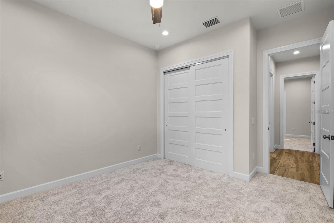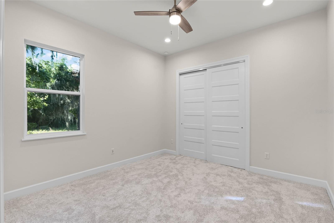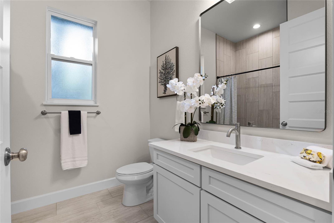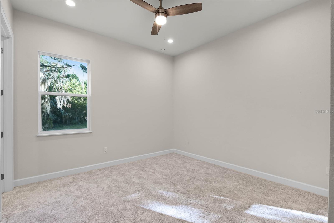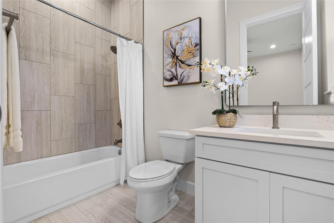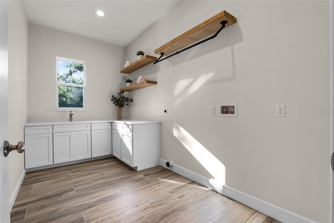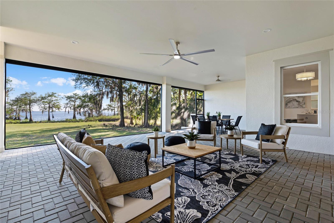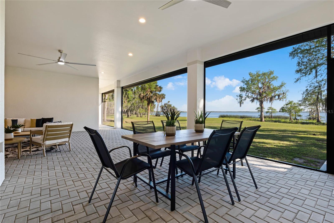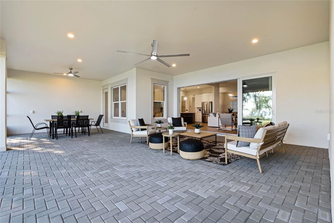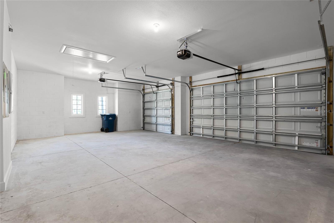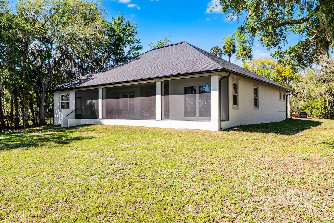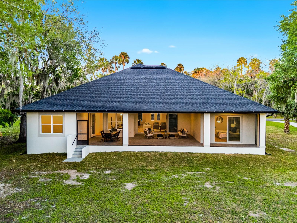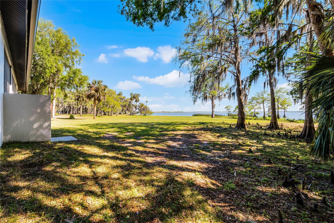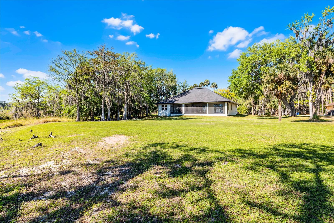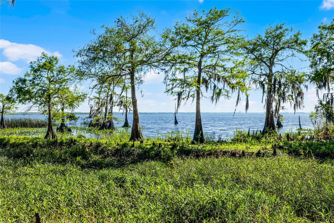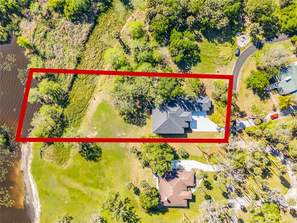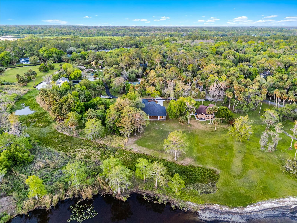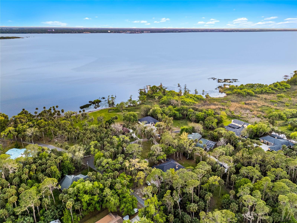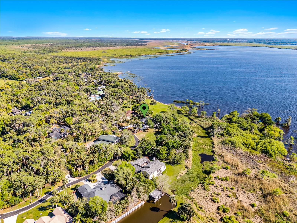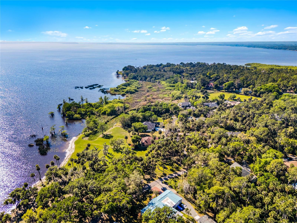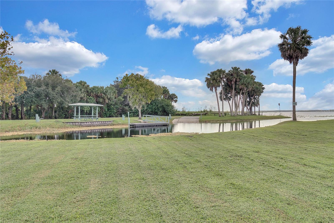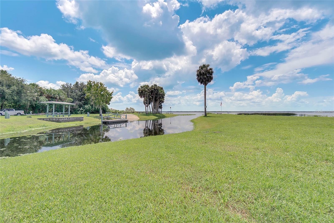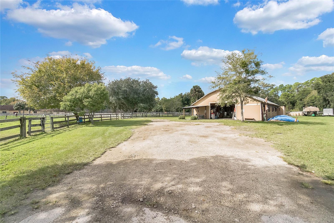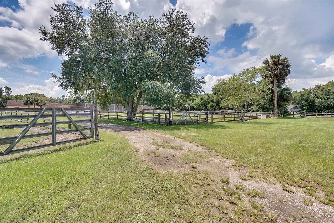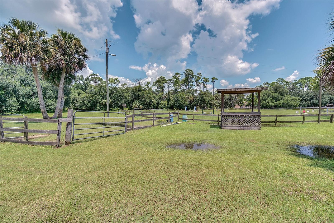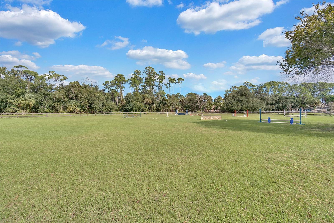Contact David F. Ryder III
Schedule A Showing
Request more information
- Home
- Property Search
- Search results
- 1475 Warrior Trail, ENTERPRISE, FL 32725
- MLS#: O6287866 ( Residential )
- Street Address: 1475 Warrior Trail
- Viewed: 283
- Price: $1,149,000
- Price sqft: $246
- Waterfront: Yes
- Wateraccess: Yes
- Waterfront Type: Lake Front
- Year Built: 2025
- Bldg sqft: 4678
- Bedrooms: 4
- Total Baths: 3
- Full Baths: 3
- Garage / Parking Spaces: 3
- Days On Market: 340
- Additional Information
- Geolocation: 28.8463 / -81.2385
- County: VOLUSIA
- City: ENTERPRISE
- Zipcode: 32725
- Subdivision: Stone Island Estates
- Elementary School: Osteen Elem
- Middle School: Heritage
- High School: Pine Ridge
- Provided by: KELLER WILLIAMS HERITAGE REALTY
- Contact: Jeff Singletary
- 407-862-9700

- DMCA Notice
-
DescriptionExperience the best of Florida living at 1475 Warrior Trail! Springs! ** BUYER PERK: LENDER CREDIT towards closing cost or rate buy down available. Ask for details.** This stunning new home seamlessly combines luxury and comfort in the heart of Enterprise, Florida. Enjoy a breathtaking southern view of Lake Monroe, where you can watch the spectacular Sanford 4th of July fireworks and the thrilling Sanford Air Show. This beautiful 4 bedroom, 3 bathroom home includes a spacious fourth bedroom with a private full bathroom, offering privacy and convenience. One of the rare homes in the neighborhood with an uninterrupted southern view of Lake Monroe and Sanford, youll be treated to picturesque sunsets and serene lake views all year round. Step inside to an open and airy floor plan filled with modern elegance. The home features a formal dining room, a large great room with quadruple sliding glass doors, and a versatile office/flex spaceperfect for any need. The tall ceilings and exquisite architectural details, like coffered ceilings in the office, great room, and primary bedroom, elevate the home's appeal. Nearly every room offers sweeping views of the outdoors, allowing the natural beauty to become part of your living space. The heart of this home is the gourmet kitchen, complete with stainless steel appliances, a striking tile backsplash, a large island perfect for entertaining, and abundant storage. The luxury primary bathroom is designed as a spa retreat, with elegant finishes and a spacious walk in shower. Each of the four bedrooms has walk in closets, ensuring plenty of storage space and comfort. Step outside to the expansive brick paver lanai, perfect for hosting friends and family or enjoying peaceful moments alone. The backyard offers unobstructed views, ideal for summer BBQs or evening cocktails. The extended driveway and 3 car garage provide both convenience and curb appeal. Sitting on nearly 1 acre, this home offers the privacy and space youve sought. Stone Island Estates is a remarkable private community with unique amenities and exciting events, including a dog show, barn dance, Easter egg hunt, 4th of July parade, golf cart races, Halloween party, ladies' spring luncheon, and Santa in the park. Enjoy direct access to Lake Monroe through the community boat ramp for boating, fishing, and endless waterfront enjoyment. Additional amenities include a community horse stable, riding arena, pastures, tennis and pickleball courts, community pavilion, firepit, playground & more. With 120 feet of lakefront, this home offers unparalleled views of Lake Monroe and waterfront living. The home is also energy efficient with dual AC unitsa 16 SEER 3 ton unit for the main home and a 14.5 SEER 2 ton unit dedicated to the master suite and office. All this gorgeous home needs is you! Experience the pinnacle of Florida living at 1475 Warrior Trail.
All
Similar
Property Features
Waterfront Description
- Lake Front
Appliances
- Built-In Oven
- Convection Oven
- Cooktop
- Dishwasher
- Disposal
- Electric Water Heater
- Exhaust Fan
- Ice Maker
- Microwave
- Range
- Range Hood
- Refrigerator
Association Amenities
- Stable(s)
- Park
- Playground
- Tennis Court(s)
- Trail(s)
Home Owners Association Fee
- 660.00
Home Owners Association Fee Includes
- Private Road
- Recreational Facilities
Association Name
- Daniel Giaquinto-Treasurer
Builder Model
- The Marque
Builder Name
- Huston Properties
Carport Spaces
- 0.00
Close Date
- 0000-00-00
Cooling
- Central Air
Country
- US
Covered Spaces
- 0.00
Exterior Features
- Awning(s)
- Rain Gutters
- Sliding Doors
Flooring
- Carpet
- Tile
Garage Spaces
- 3.00
Green Energy Efficient
- Windows
Heating
- Central
High School
- Pine Ridge High School
Insurance Expense
- 0.00
Interior Features
- Ceiling Fans(s)
- Coffered Ceiling(s)
- Eat-in Kitchen
- High Ceilings
- Kitchen/Family Room Combo
- Open Floorplan
- Solid Surface Counters
- Solid Wood Cabinets
- Split Bedroom
- Stone Counters
- Thermostat
- Walk-In Closet(s)
Legal Description
- 8-19-31 Parcel Per Or 1749 Pg 1902 Being 120 ft on N/L & 149.95 ft on E/L aka Lot 74 Stone Islnad Ests Unit 4 Unrec
Levels
- One
Living Area
- 3021.00
Lot Features
- In County
- Oversized Lot
- Paved
- Private
Middle School
- Heritage Middle
Area Major
- 32725 - Deltona / Enterprise
Net Operating Income
- 0.00
New Construction Yes / No
- Yes
Occupant Type
- Vacant
Open Parking Spaces
- 0.00
Other Expense
- 0.00
Other Structures
- Shed(s)
Parcel Number
- 1931080500070740
Parking Features
- Driveway
- Garage Door Opener
- Oversized
Pets Allowed
- Breed Restrictions
- Yes
Property Condition
- Completed
Property Type
- Residential
Roof
- Shingle
School Elementary
- Osteen Elem
Sewer
- Public Sewer
Style
- Contemporary
- Ranch
Tax Year
- 2024
Township
- 19
Utilities
- BB/HS Internet Available
- Cable Available
- Public
View
- Water
Views
- 283
Virtual Tour Url
- https://www.tourdrop.com/dtour/390841/Zillow-3D-MLS
Water Source
- Public
Year Built
- 2025
Zoning Code
- 01R3
Listing Data ©2026 Greater Fort Lauderdale REALTORS®
Listings provided courtesy of The Hernando County Association of Realtors MLS.
Listing Data ©2026 REALTOR® Association of Citrus County
Listing Data ©2026 Royal Palm Coast Realtor® Association
The information provided by this website is for the personal, non-commercial use of consumers and may not be used for any purpose other than to identify prospective properties consumers may be interested in purchasing.Display of MLS data is usually deemed reliable but is NOT guaranteed accurate.
Datafeed Last updated on February 28, 2026 @ 12:00 am
©2006-2026 brokerIDXsites.com - https://brokerIDXsites.com


