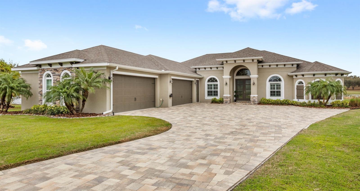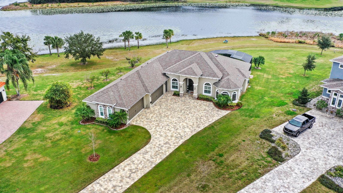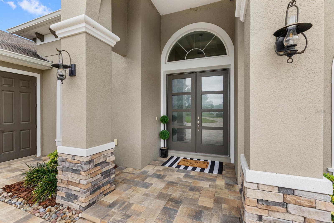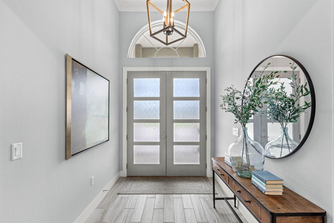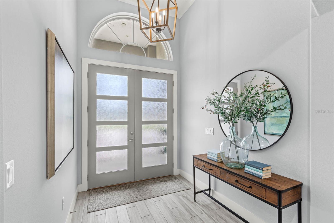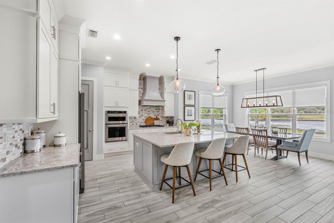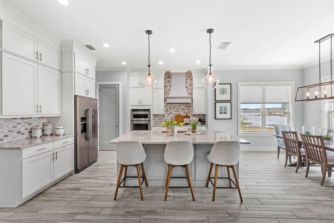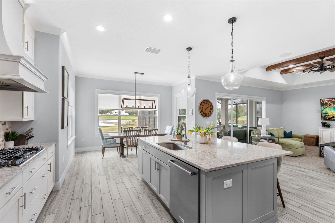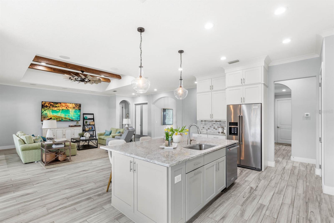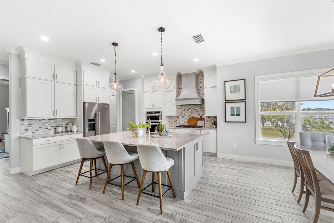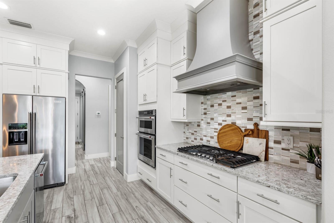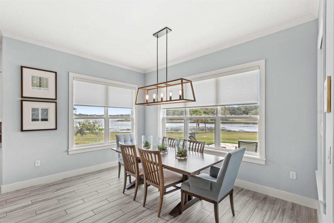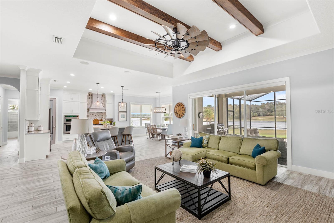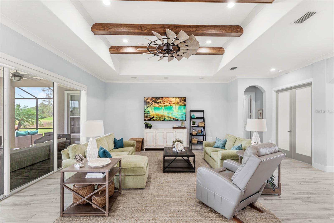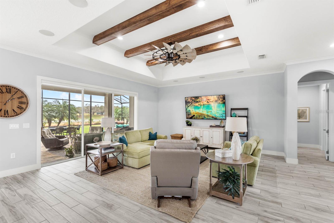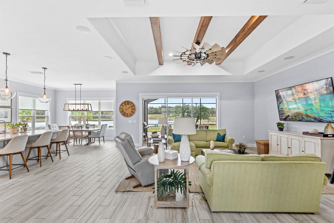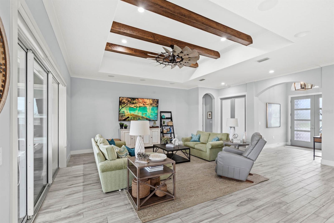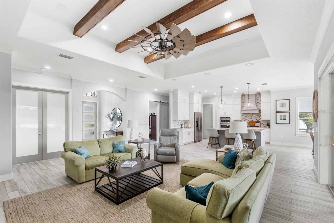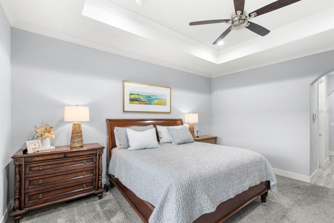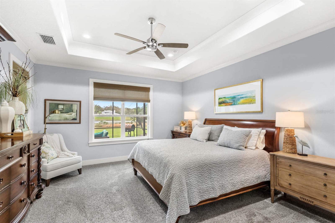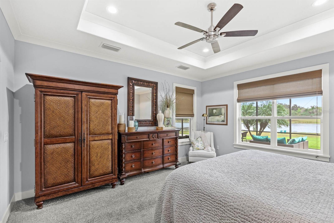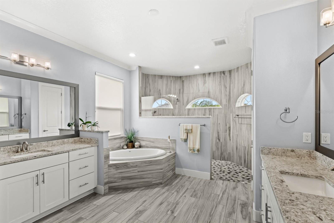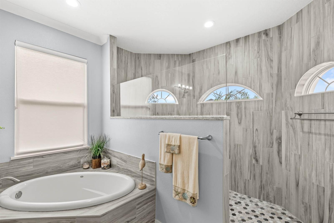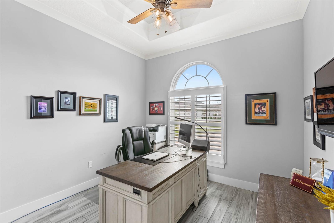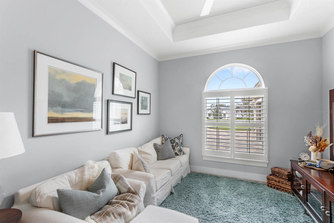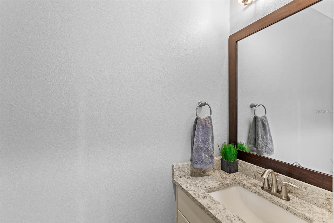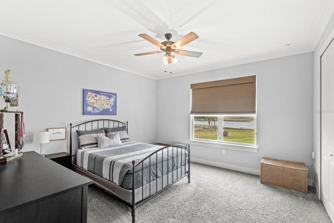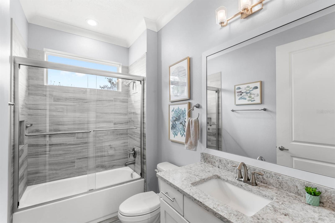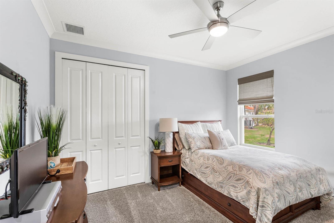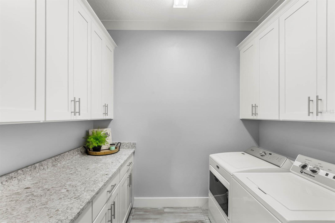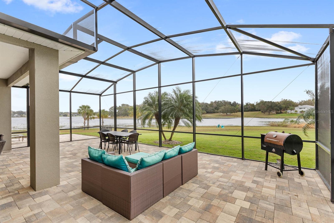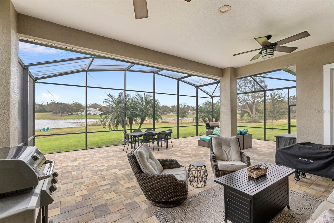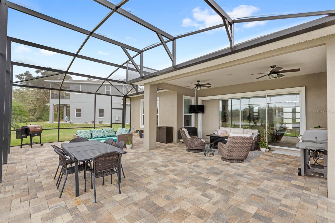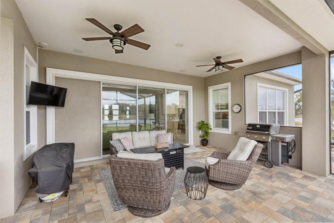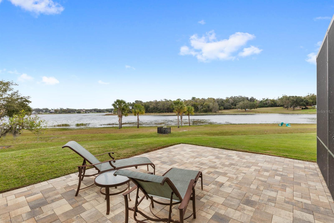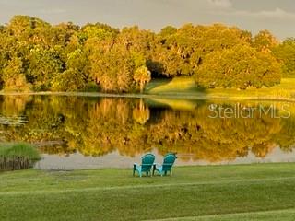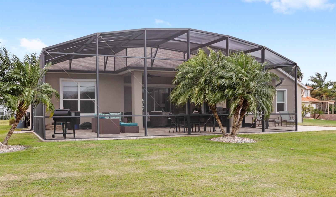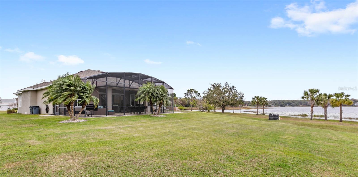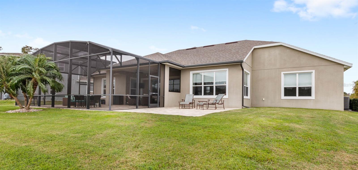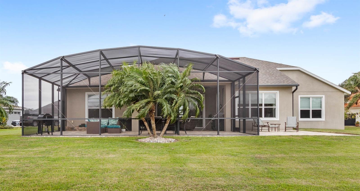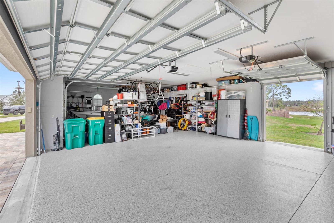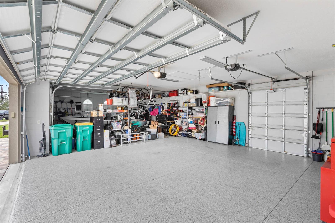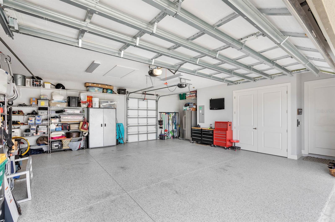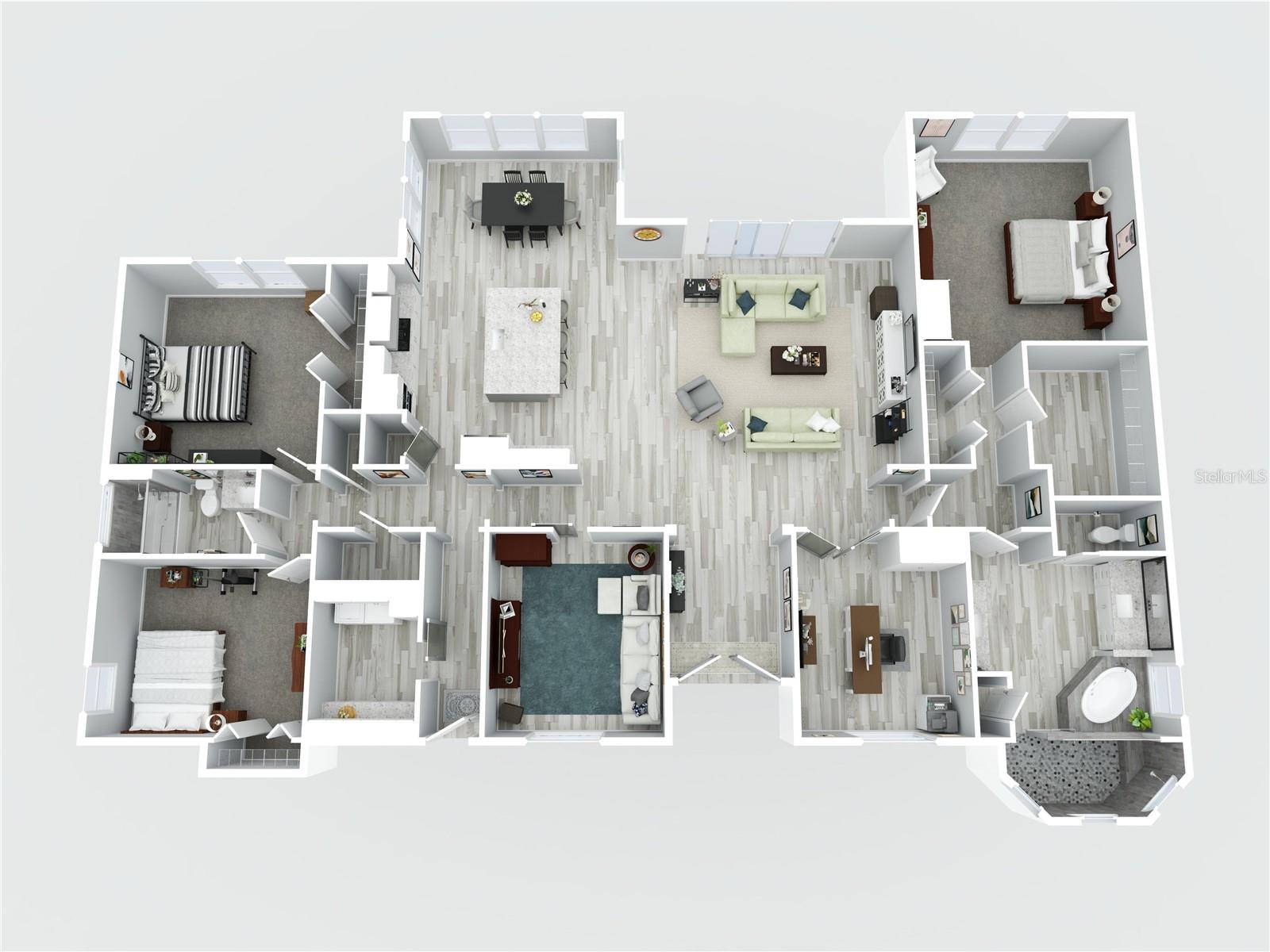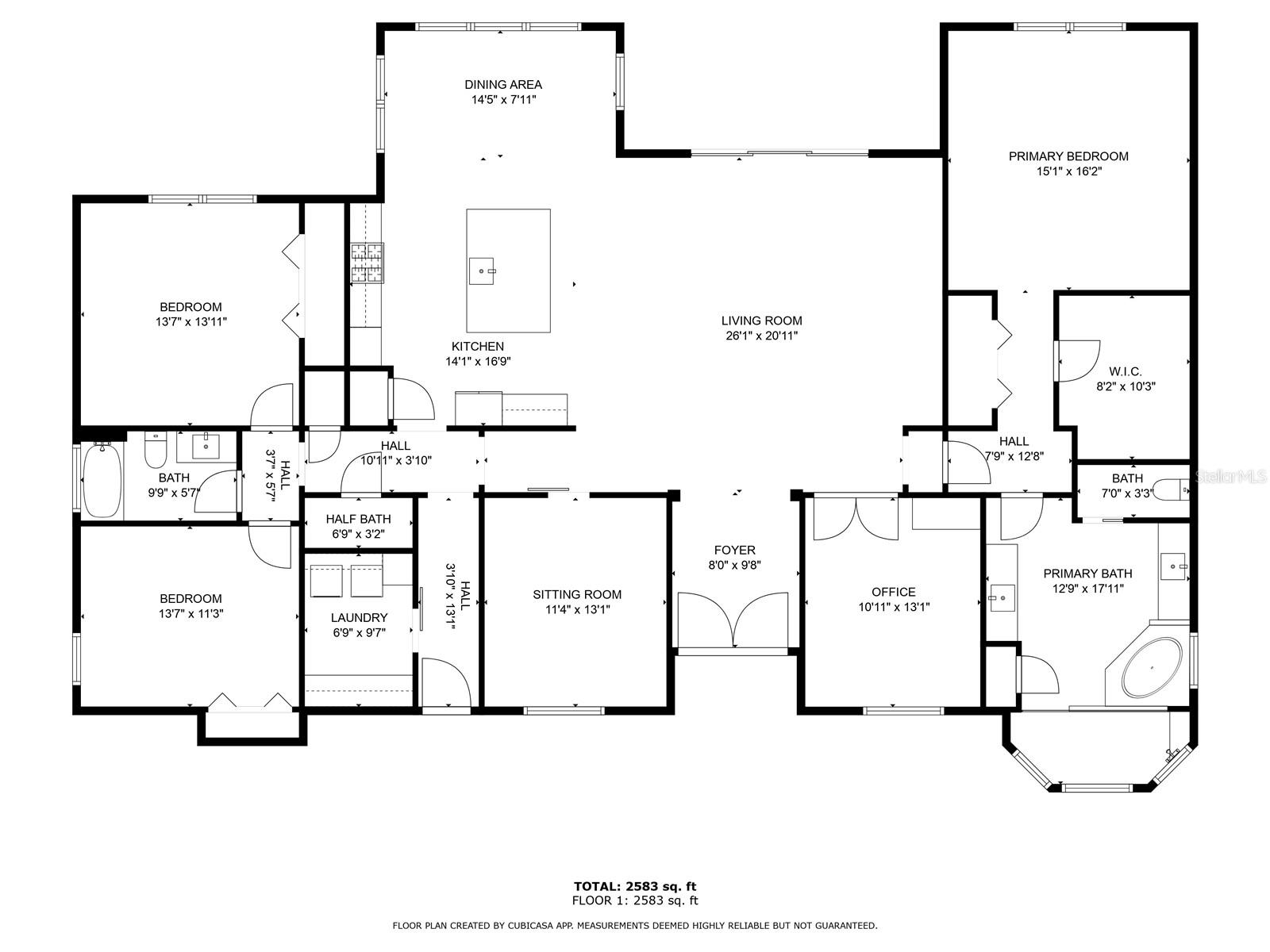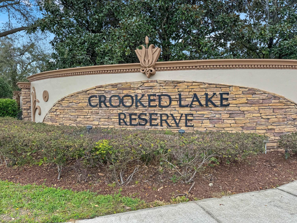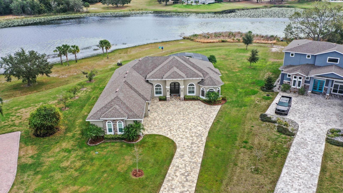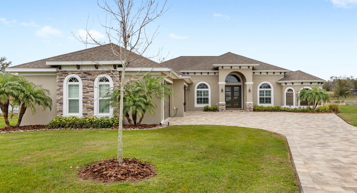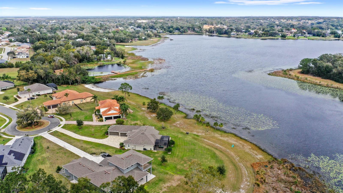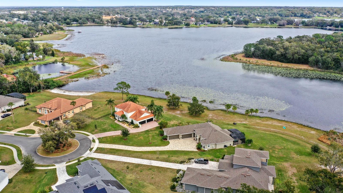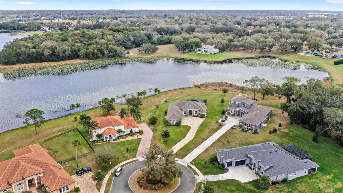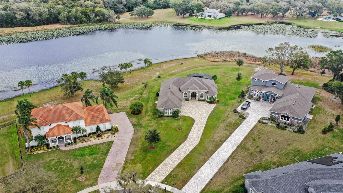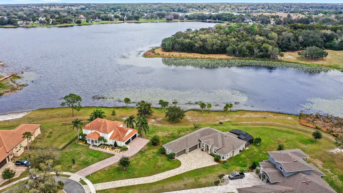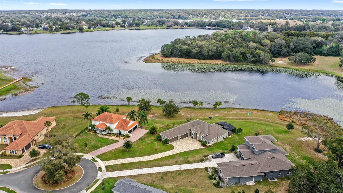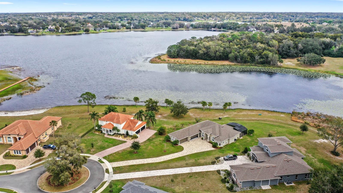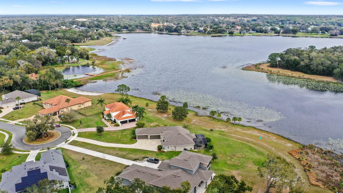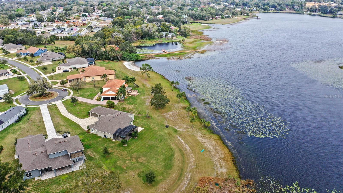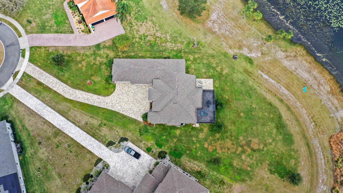Contact David F. Ryder III
Schedule A Showing
Request more information
- Home
- Property Search
- Search results
- 534 Two Lakes Lane, EUSTIS, FL 32726
- MLS#: O6282572 ( Residential )
- Street Address: 534 Two Lakes Lane
- Viewed: 52
- Price: $899,000
- Price sqft: $207
- Waterfront: Yes
- Wateraccess: Yes
- Waterfront Type: Lake Front
- Year Built: 2019
- Bldg sqft: 4351
- Bedrooms: 3
- Total Baths: 3
- Full Baths: 2
- 1/2 Baths: 1
- Garage / Parking Spaces: 4
- Days On Market: 63
- Additional Information
- Geolocation: 28.8314 / -81.6788
- County: LAKE
- City: EUSTIS
- Zipcode: 32726
- Subdivision: Crooked Lake Reserve
- Elementary School: Eustis Heights Elem
- Middle School: Eustis Middle
- High School: Eustis High School
- Provided by: KELLER WILLIAMS ELITE PARTNERS III REALTY
- Contact: Ken Pozek
- 321-527-5111

- DMCA Notice
-
DescriptionWelcome to 534 Two Lakes Lane, an extraordinary custom built home on the sought after West Crooked Lake. This one owner, impeccably maintained home was built in 2019 by the award winning Kevco Homes. The floor plan is known as the Barcelona III and was voted best in class in the Parade of Homes in 2019. The community is a private enclave with no through traffic, and this home is set back in a quiet cul de sac, on over a 1 acre homesite with 225 feet of lake frontage. With over 2,800 square feet of living space, 10 ceilings throughout, 3 bedrooms, 3 bathrooms, and a dedicated office (with a closet), this home provides a functional and beautiful layout. A highlight of the home is the chefs kitchen, designed with white wood cabinetry that includes custom pull outs, a gourmet style configuration, and luxury Kitchenaid stainless steel appliances. The large center island, with additional storage cabinets on three sides and room for four or more barstools, is perfect for casual dining or entertaining. Off of the kitchen, the breakfast nook features large picture windows that frame breathtaking views of West Crooked Lake. The great room is a beautiful space in the home. An oversized windmill fan adds character to the great room, complemented by upgraded wooden beams in the ceiling. From the great room, a triple sliding pocket door opens onto the oversized screened in lanai. A feature of this home that cannot be overlooked is that it offers stunning lake views from every room. Whether you're in the living room, kitchen, primary bedroom or private office, you'll enjoy the views of the water. The home also includes a dedicated den that can function as a secondary office, playroom, fitness room, formal dining area, or flex space. Throughout the home, you'll find custom built closets with wood shelving and quartz countertops. Tray ceilings can be found in the foyer, den, office, great room, and primary bedroom. The tray ceiling in the foyer is 14' in height. The home also boasts custom finishes like 5 1/4 baseboards and 5 1/4 crown molding throughout. The floorplan is a split plan and the primary bedroom is located on the right side of the home, complete with oversized dual walk in closets and a spa like en suite. The exterior of the home is just as impressive. A long paver driveway leads to the home, adding to the curb appeal and providing ample space for parking. The home features custom landscaping, and full zone irrigation. The expansive lot offers room to add a pool if desired, and you have the unique opportunity to install a dock on West Crooked Lake, which is a boating lake. Additional features include: a security system with 7 cameras, surround sound in the great room, speakers built in on the lanai, a gas grill hookup on the lanai, a lake pump for irrigation, and an oversized 4 car garage with insulated garage doors, epoxy flooring, a service door to the lakefront (ideal for a golf cart, riding mower, or small boat), and a floored attic for additional storage. Dont miss your chance to own this remarkable home in the Crooked Lake Reserve community. Call today to schedule a private tour.
All
Similar
Property Features
Waterfront Description
- Lake Front
Appliances
- Cooktop
- Dishwasher
- Microwave
- Range
- Range Hood
- Refrigerator
Home Owners Association Fee
- 900.00
Association Name
- Crooked Lake Reserve - Suzanne Fleisher
Association Phone
- 404-512-2946
Carport Spaces
- 0.00
Close Date
- 0000-00-00
Cooling
- Central Air
Country
- US
Covered Spaces
- 0.00
Exterior Features
- Sidewalk
- Sliding Doors
Flooring
- Carpet
- Tile
Garage Spaces
- 4.00
Heating
- Central
High School
- Eustis High School
Insurance Expense
- 0.00
Interior Features
- Ceiling Fans(s)
- Crown Molding
- Eat-in Kitchen
- Kitchen/Family Room Combo
- Living Room/Dining Room Combo
- Open Floorplan
- Tray Ceiling(s)
Legal Description
- EUSTIS
- CROOKED LAKE RESERVE SUB LOT 13 PB 55 PG 49-50
Levels
- One
Living Area
- 2829.00
Lot Features
- Cul-De-Sac
- City Limits
- Oversized Lot
- Paved
Middle School
- Eustis Middle
Area Major
- 32726 - Eustis
Net Operating Income
- 0.00
Occupant Type
- Owner
Open Parking Spaces
- 0.00
Other Expense
- 0.00
Parcel Number
- 14-19-26-045000001300
Pets Allowed
- Yes
Property Type
- Residential
Roof
- Shingle
School Elementary
- Eustis Heights Elem
Sewer
- Public Sewer
Tax Year
- 2024
Township
- 19
Utilities
- Public
Views
- 52
Virtual Tour Url
- https://www.propertypanorama.com/instaview/stellar/O6282572
Water Source
- Public
Year Built
- 2019
Zoning Code
- R-1
Listing Data ©2025 Greater Fort Lauderdale REALTORS®
Listings provided courtesy of The Hernando County Association of Realtors MLS.
Listing Data ©2025 REALTOR® Association of Citrus County
Listing Data ©2025 Royal Palm Coast Realtor® Association
The information provided by this website is for the personal, non-commercial use of consumers and may not be used for any purpose other than to identify prospective properties consumers may be interested in purchasing.Display of MLS data is usually deemed reliable but is NOT guaranteed accurate.
Datafeed Last updated on May 23, 2025 @ 12:00 am
©2006-2025 brokerIDXsites.com - https://brokerIDXsites.com


