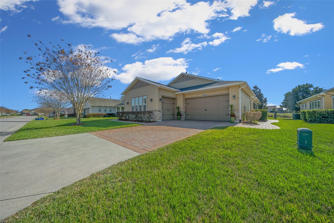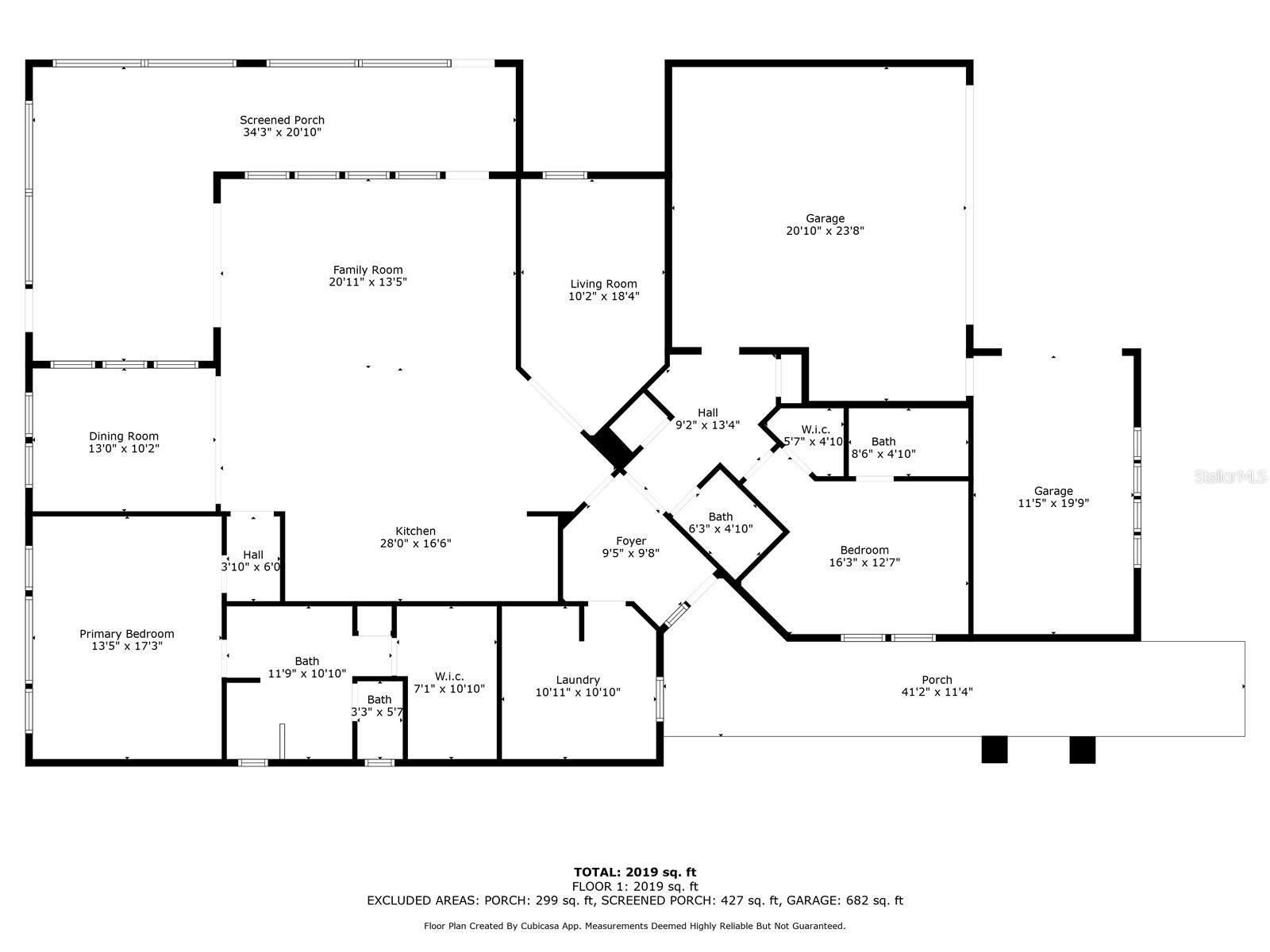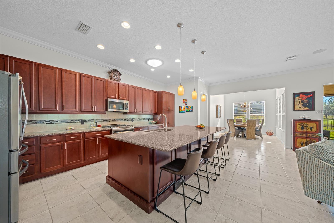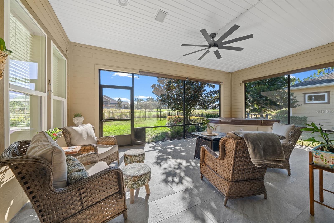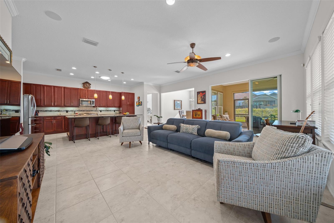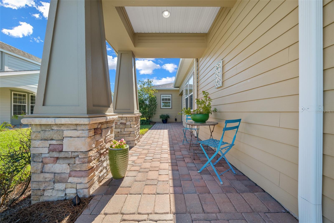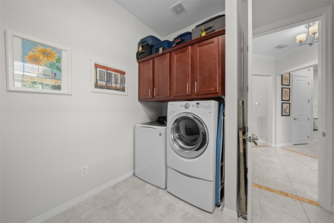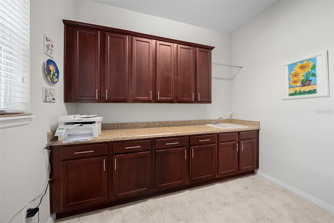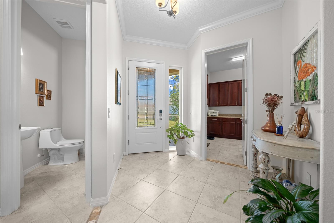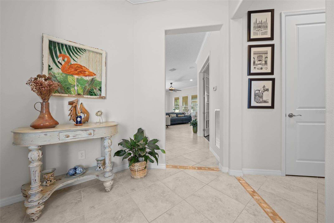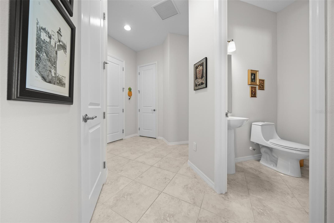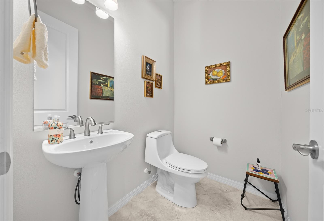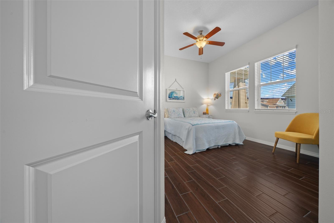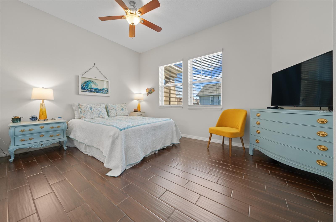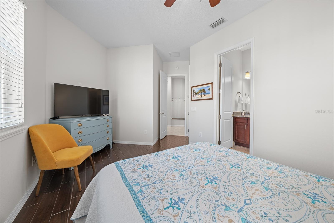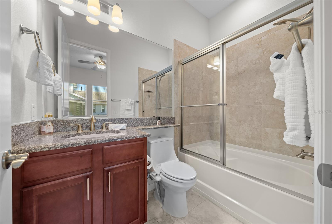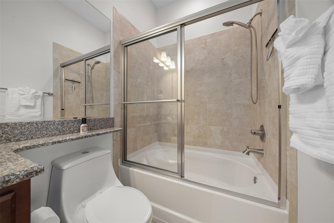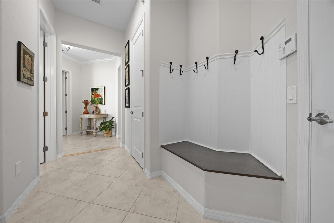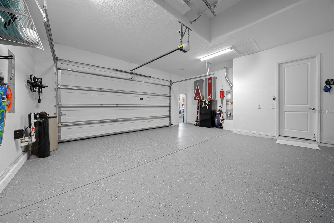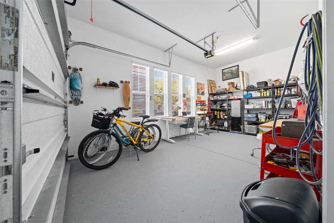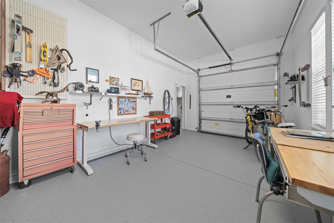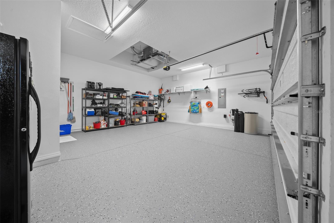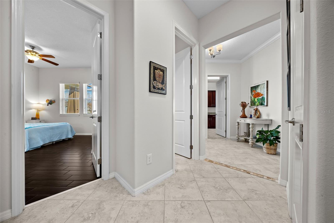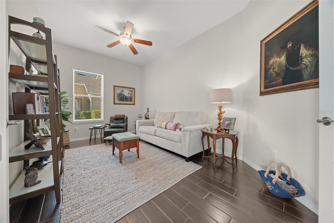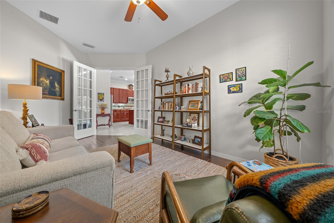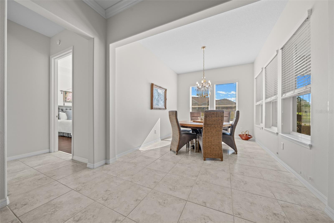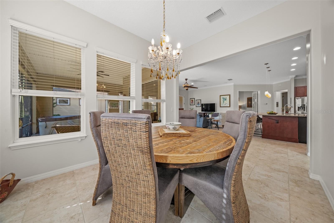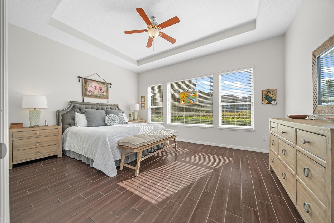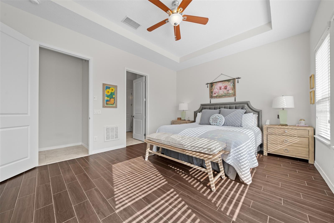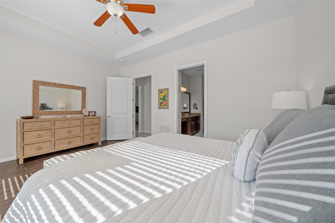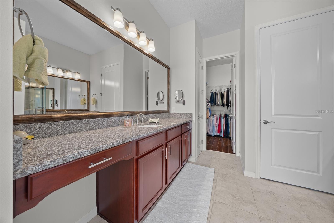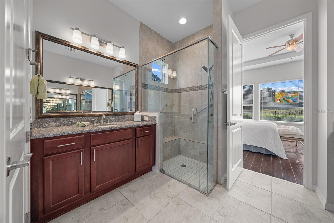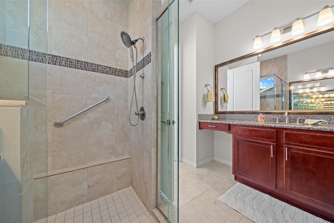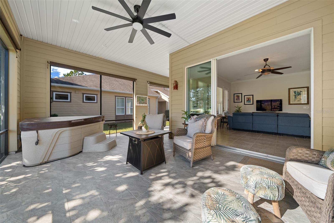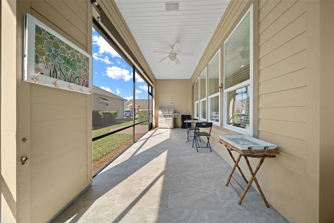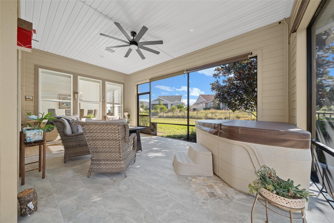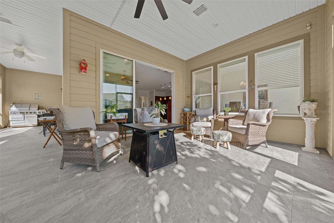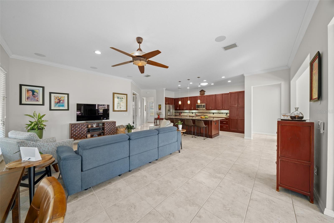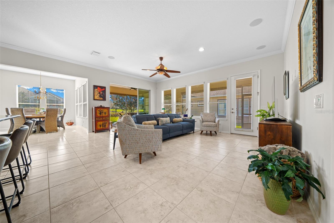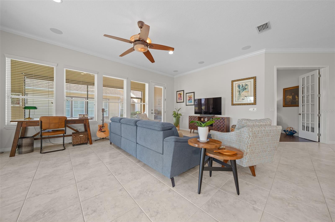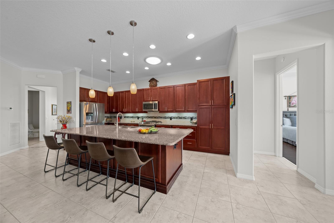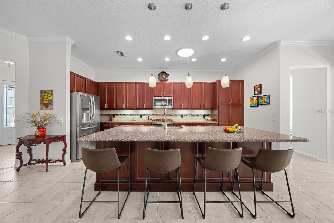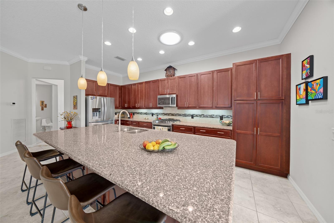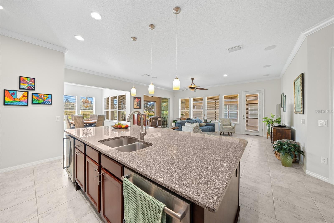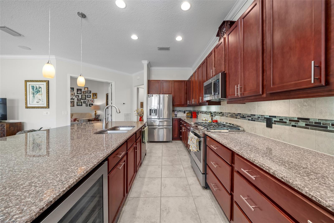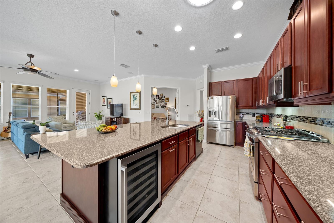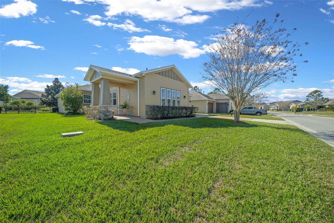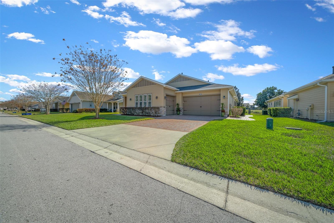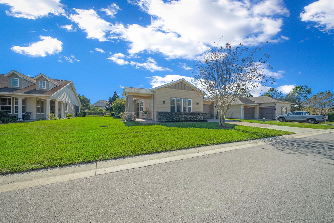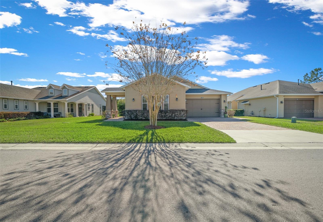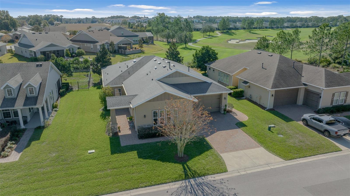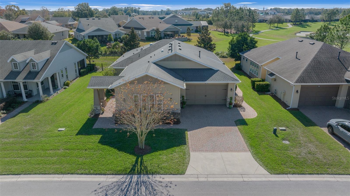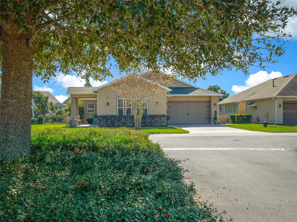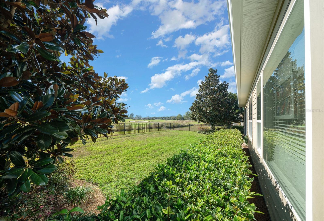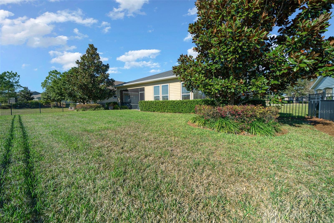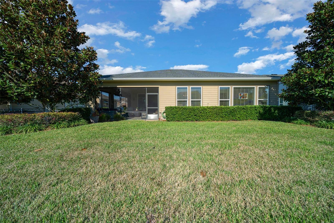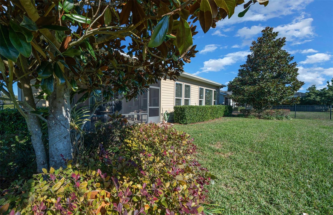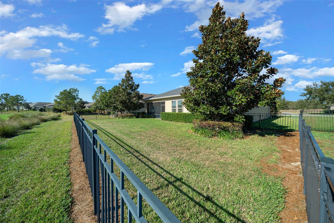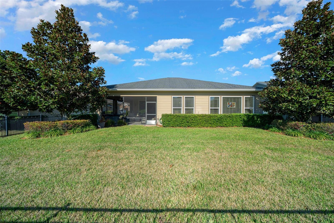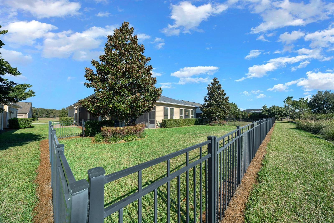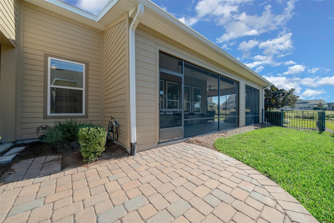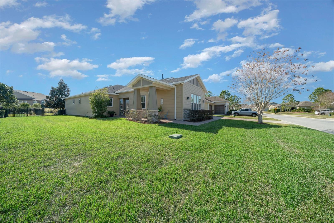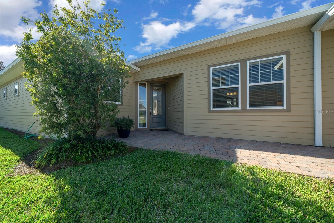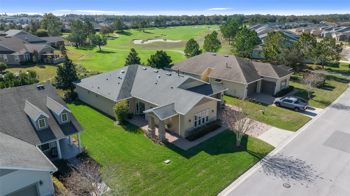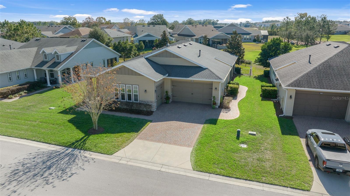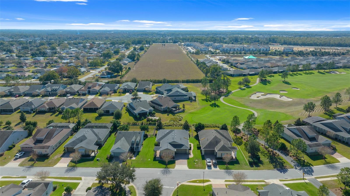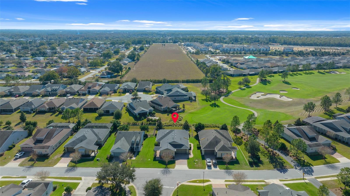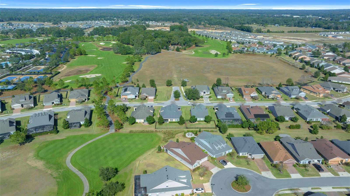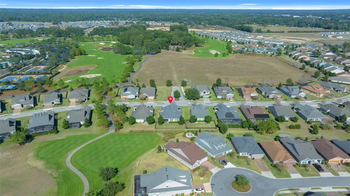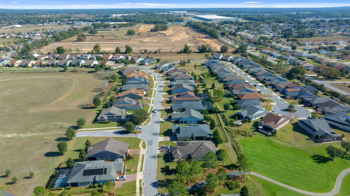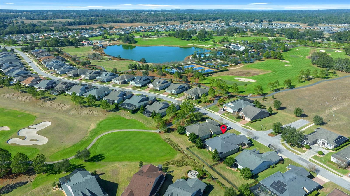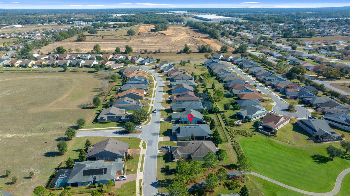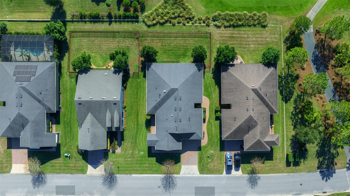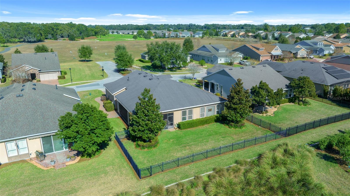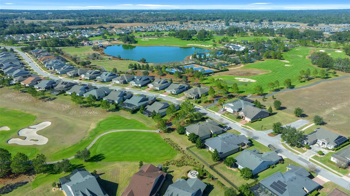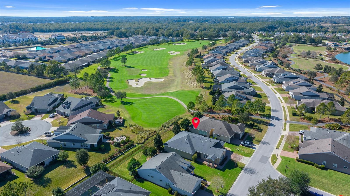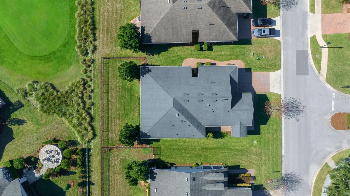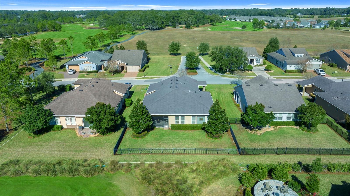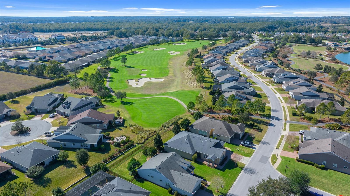Contact David F. Ryder III
Schedule A Showing
Request more information
- Home
- Property Search
- Search results
- 5106 35th Lane Road, OCALA, FL 34482
- MLS#: O6269981 ( Residential )
- Street Address: 5106 35th Lane Road
- Viewed: 89
- Price: $540,000
- Price sqft: $252
- Waterfront: No
- Year Built: 2015
- Bldg sqft: 2146
- Bedrooms: 2
- Total Baths: 3
- Full Baths: 2
- 1/2 Baths: 1
- Garage / Parking Spaces: 3
- Days On Market: 81
- Additional Information
- Geolocation: 29.2247 / -82.2053
- County: MARION
- City: OCALA
- Zipcode: 34482
- Subdivision: Ocala Preserve Ph 2
- Provided by: KELLER WILLIAMS CLASSIC
- Contact: Cassie Lamoureux
- 407-292-5400

- DMCA Notice
-
DescriptionDiscover the pinnacle of resort style living in the heart of Ocala's horse country, just three miles from the renowned World Equestrian Center. This exquisite Shea built Enchant Model offers an unparalleled lifestyle in the prestigious, gated Ocala Preserve community. Designed with no age restrictions, this home is ideal for discerning buyers seeking luxury, comfort, and convenience. Perfectly situated on a premium golf course lot with breathtaking views of the 3rd hole, this meticulously crafted 2 bedroom, 2.5 bath, 2,150 sq. ft. home is a masterpiece of design and functionality. The gourmet kitchen features 42 inch cabinetry, a wine fridge, and premium finishes, while the expansive living area is complemented by a versatile Den/Flex room. Elegance abounds with 8 foot doors throughout, crown molding, a spacious 3 car garage, and a generously sized laundry room offering abundant storage and counter space. A wonderful highlight of the home is the wraparound screened porch, providing a perfect space to relax or entertain while enjoying the scenic golf course views you can even enjoy a relaxing jacuzzi which is included in the home purchase! This home is move in ready and filled with thoughtful upgrades, and also grants access to world class amenities. Designed to provide a stress free lifestyle, the HOA takes care of all lawn and landscape maintenance, including cutting, edging, trimming, mulching, fertilizing, and irrigationwater includedso you can spend more time enjoying the exceptional amenities. As a homeowner, youll also enjoy high speed internet and exclusive membership to world class facilities, including indoor and outdoor fitness areas, group fitness classes, and 20 miles of dedicated walking and biking trails. Engage in a variety of leisure activities with access to bocce, horseshoes, tennis, pickleball, a fishing dock, and watercraft such as kayaks, canoes, and paddleboats. Indulge in the on site restaurant, golf course, and spa services, where residents benefit from special discounts on massages, facials, and manicures/pedicures. Best of all, this sought after community offers these incredible perks without any CDD assessments. Live the lifestyle you deserveschedule your private showing today!
All
Similar
Property Features
Appliances
- Convection Oven
- Dishwasher
- Disposal
- Dryer
- Exhaust Fan
- Gas Water Heater
- Microwave
- Range Hood
- Refrigerator
- Washer
- Water Softener
- Wine Refrigerator
Association Amenities
- Clubhouse
- Fitness Center
- Gated
- Golf Course
- Maintenance
- Park
- Pickleball Court(s)
- Playground
- Pool
- Recreation Facilities
- Security
- Shuffleboard Court
- Spa/Hot Tub
- Tennis Court(s)
- Wheelchair Access
Home Owners Association Fee
- 1583.64
Home Owners Association Fee Includes
- Common Area Taxes
- Pool
- Maintenance Grounds
- Management
- Recreational Facilities
- Security
Association Name
- GREG REARDIGAN
Builder Model
- ENCHANT
Builder Name
- Shea
Carport Spaces
- 0.00
Close Date
- 0000-00-00
Cooling
- Central Air
Country
- US
Covered Spaces
- 0.00
Exterior Features
- Lighting
- Rain Gutters
- Sauna
- Sliding Doors
Fencing
- Other
Flooring
- Ceramic Tile
- Tile
Furnished
- Negotiable
Garage Spaces
- 3.00
Heating
- Central
- Gas
Insurance Expense
- 0.00
Interior Features
- Ceiling Fans(s)
- Crown Molding
- Eat-in Kitchen
- High Ceilings
- L Dining
- Open Floorplan
- Pest Guard System
- Primary Bedroom Main Floor
- Solid Surface Counters
- Solid Wood Cabinets
- Thermostat
- Tray Ceiling(s)
- Walk-In Closet(s)
- Window Treatments
Legal Description
- SEC 33 TWP 14 RGE 21 PLAT BOOK 012 PAGE 102 OCALA PRESERVE PHASE 2 LOT 1130
Levels
- One
Living Area
- 2146.00
Lot Features
- On Golf Course
- Sidewalk
- Paved
Area Major
- 34482 - Ocala
Net Operating Income
- 0.00
Occupant Type
- Owner
Open Parking Spaces
- 0.00
Other Expense
- 0.00
Parcel Number
- 1368-1130-00
Parking Features
- Driveway
- Garage Door Opener
Pets Allowed
- No
Possession
- Close Of Escrow
Property Type
- Residential
Roof
- Shingle
Sewer
- Public Sewer
Style
- Bungalow
- Patio Home
Tax Year
- 2023
Township
- 14
Utilities
- BB/HS Internet Available
- Electricity Connected
- Fire Hydrant
- Natural Gas Connected
- Sewer Connected
- Street Lights
- Underground Utilities
- Water Connected
View
- Golf Course
Views
- 89
Virtual Tour Url
- https://app.cloudpano.com/tours/XRHbFNMP_
Water Source
- Public
Year Built
- 2015
Zoning Code
- PUD
Listing Data ©2025 Greater Fort Lauderdale REALTORS®
Listings provided courtesy of The Hernando County Association of Realtors MLS.
Listing Data ©2025 REALTOR® Association of Citrus County
Listing Data ©2025 Royal Palm Coast Realtor® Association
The information provided by this website is for the personal, non-commercial use of consumers and may not be used for any purpose other than to identify prospective properties consumers may be interested in purchasing.Display of MLS data is usually deemed reliable but is NOT guaranteed accurate.
Datafeed Last updated on April 3, 2025 @ 12:00 am
©2006-2025 brokerIDXsites.com - https://brokerIDXsites.com


